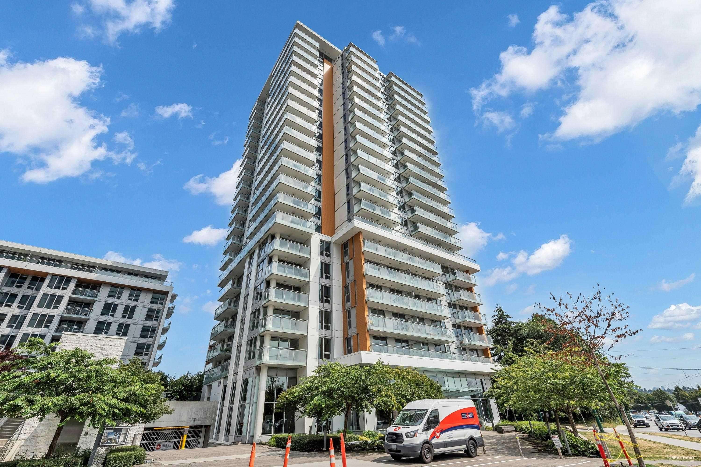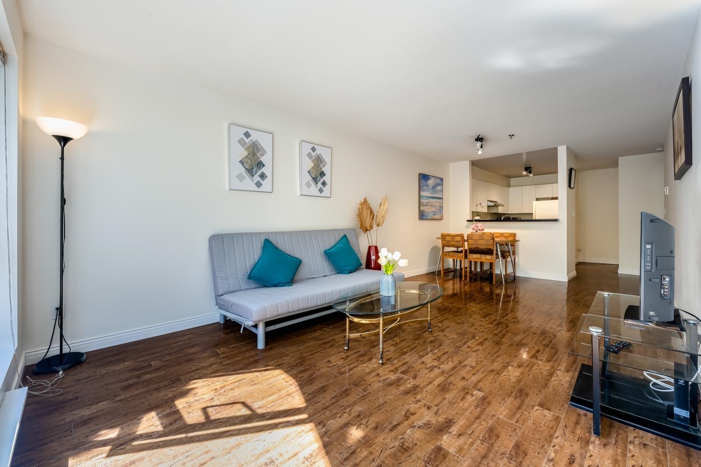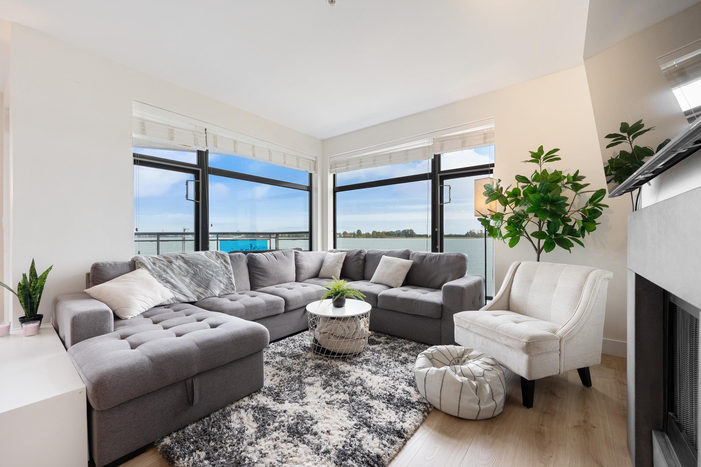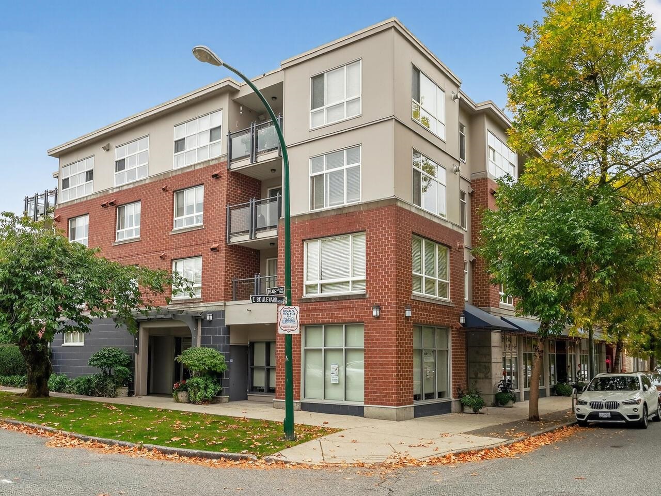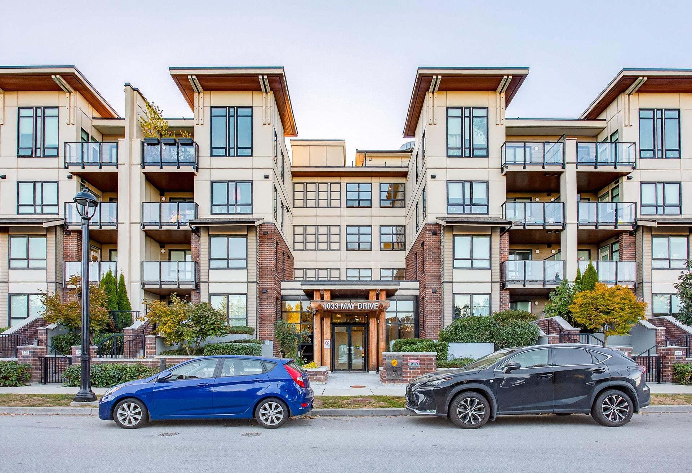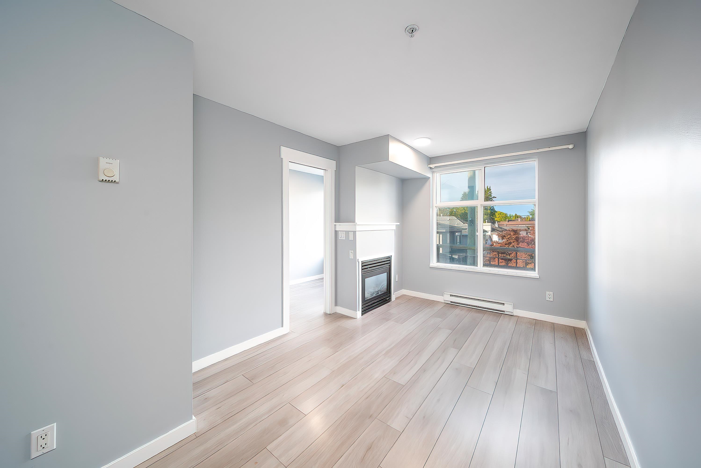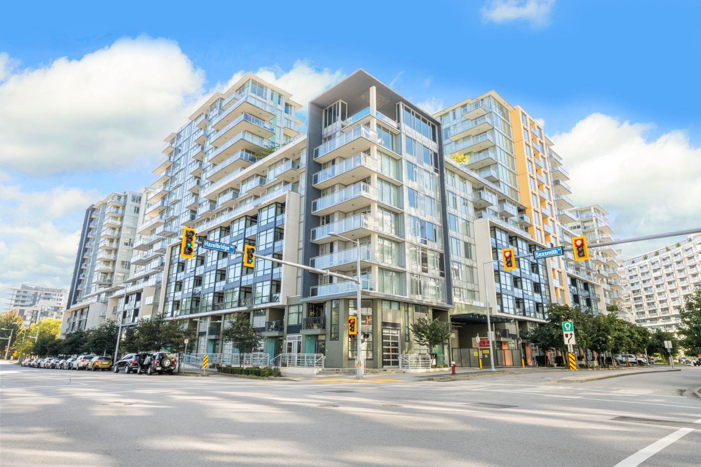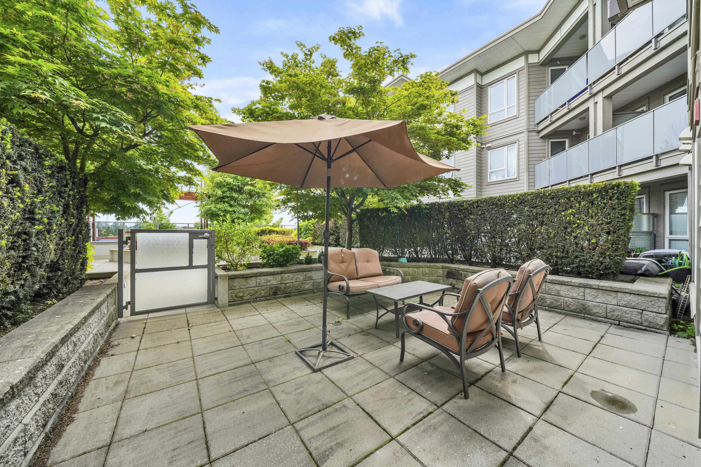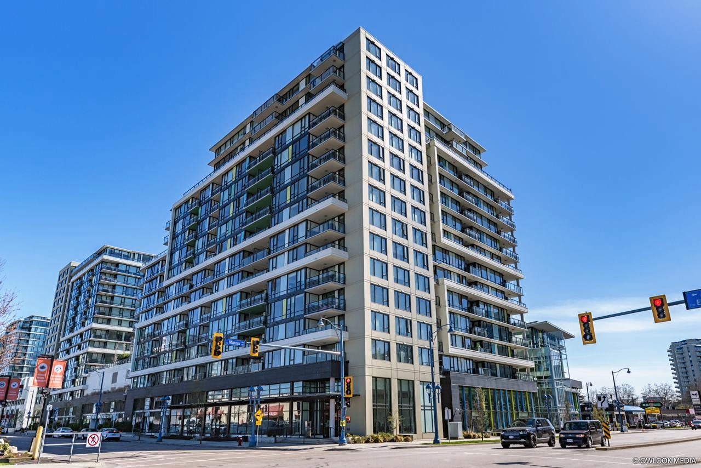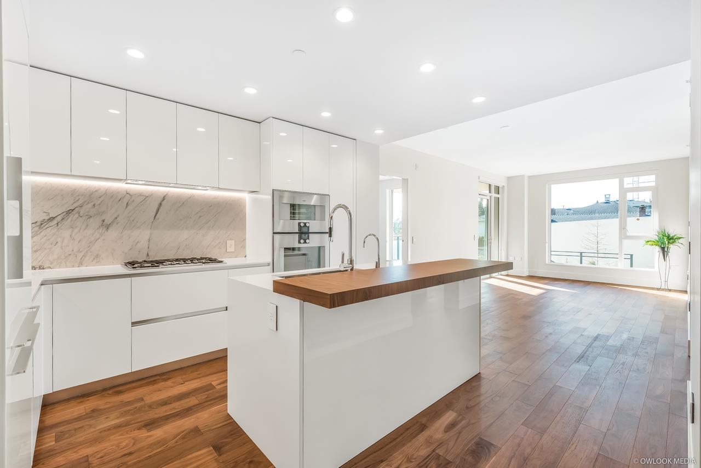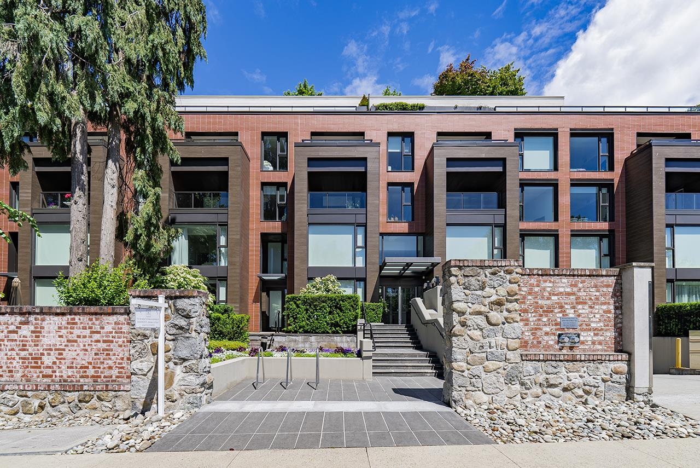- Houseful
- BC
- Richmond
- Lansdowne Village
- 8511 Ackroyd Road #121
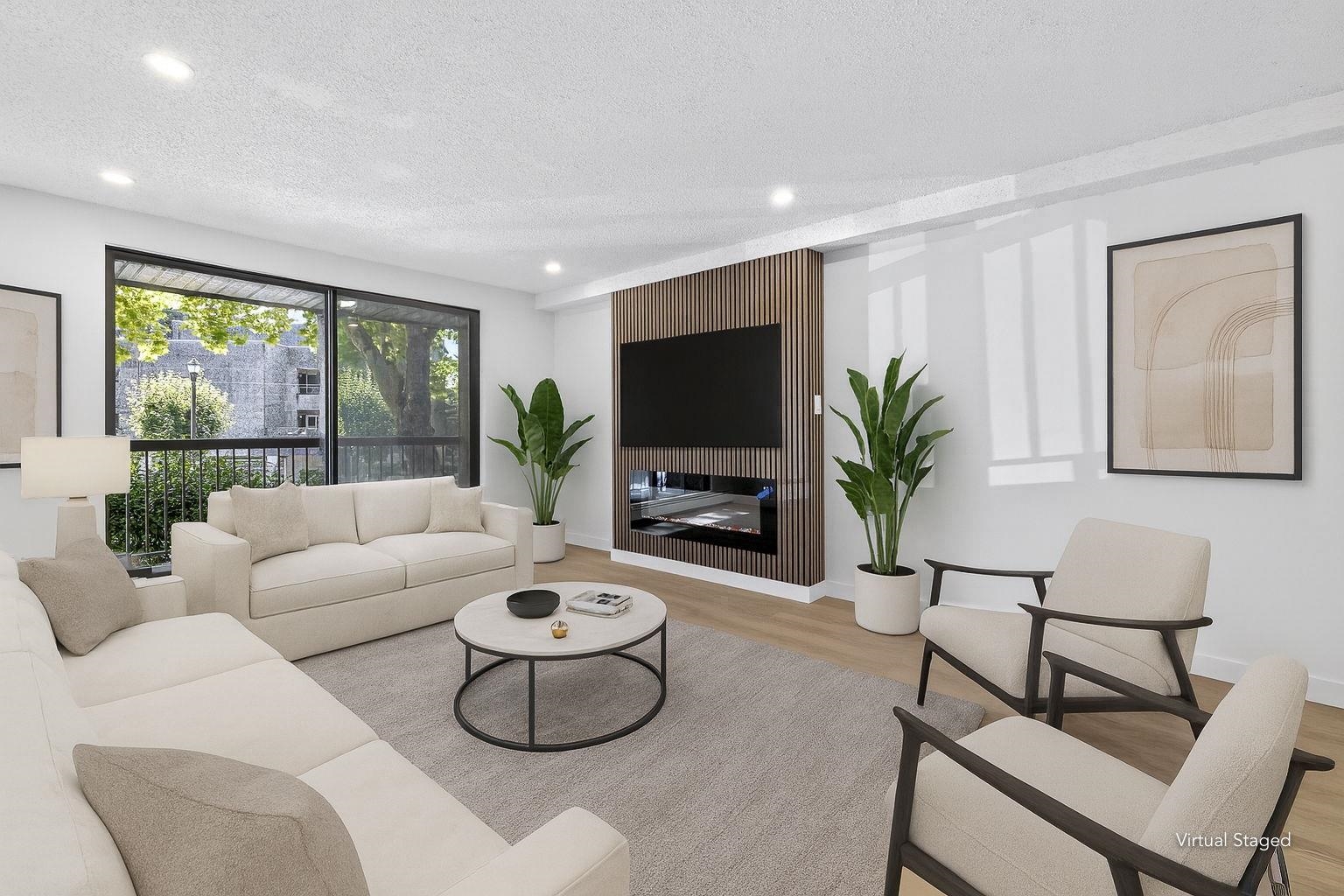
Highlights
Description
- Home value ($/Sqft)$718/Sqft
- Time on Houseful
- Property typeResidential
- Neighbourhood
- CommunityShopping Nearby
- Median school Score
- Year built1982
- Mortgage payment
Welcome to Lexington Square! This ground-floor unit was renovated in 2025 and offers a bright, spacious bedroom in a quiet, well-kept setting. Centrally located in the heart of Richmond, you’re just steps from the SkyTrain, Lansdowne Mall, Kwantlen Polytechnic University, restaurants, and shops. The building is well managed with shared laundry, an outdoor pool, and strata fees that include heat and hot water. A fantastic move-in ready opportunity in a prime location! OPEN HOUSE SUNDAY SEPT 28TH 12-2PM
MLS®#R3050192 updated 5 days ago.
Houseful checked MLS® for data 5 days ago.
Home overview
Amenities / Utilities
- Heat source Baseboard, electric
- Sewer/ septic Public sewer, sanitary sewer
Exterior
- # total stories 3.0
- Construction materials
- Foundation
- # parking spaces 1
- Parking desc
Interior
- # full baths 1
- # total bathrooms 1.0
- # of above grade bedrooms
- Appliances Dishwasher, refrigerator, stove
Location
- Community Shopping nearby
- Area Bc
- Subdivision
- View No
- Water source Public
- Zoning description Ram1
- Directions 811451d052c5a2b6947084b67fbfff21
Overview
- Basement information None
- Building size 624.0
- Mls® # R3050192
- Property sub type Apartment
- Status Active
- Tax year 2025
Rooms Information
metric
- Bedroom 3.962m X 3.658m
Level: Main - Dining room 3.353m X 2.134m
Level: Main - Kitchen 1.829m X 2.438m
Level: Main - Living room 3.962m X 3.658m
Level: Main
SOA_HOUSEKEEPING_ATTRS
- Listing type identifier Idx

Lock your rate with RBC pre-approval
Mortgage rate is for illustrative purposes only. Please check RBC.com/mortgages for the current mortgage rates
$-1,195
/ Month25 Years fixed, 20% down payment, % interest
$
$
$
%
$
%

Schedule a viewing
No obligation or purchase necessary, cancel at any time
Nearby Homes
Real estate & homes for sale nearby

