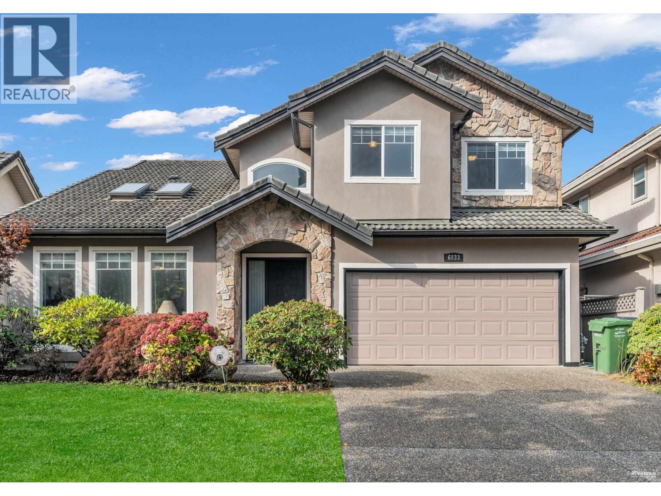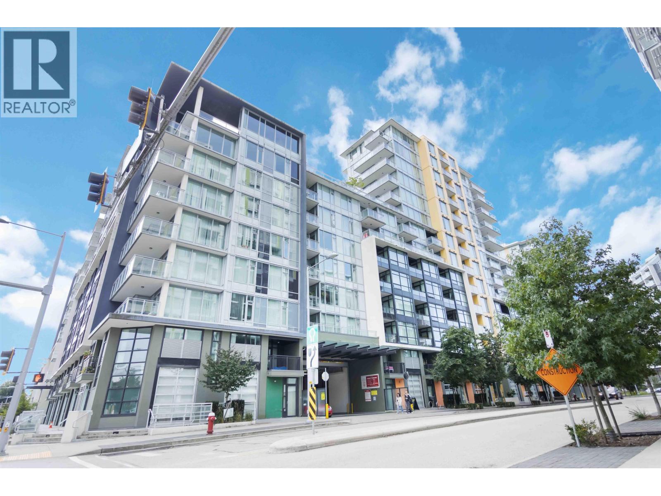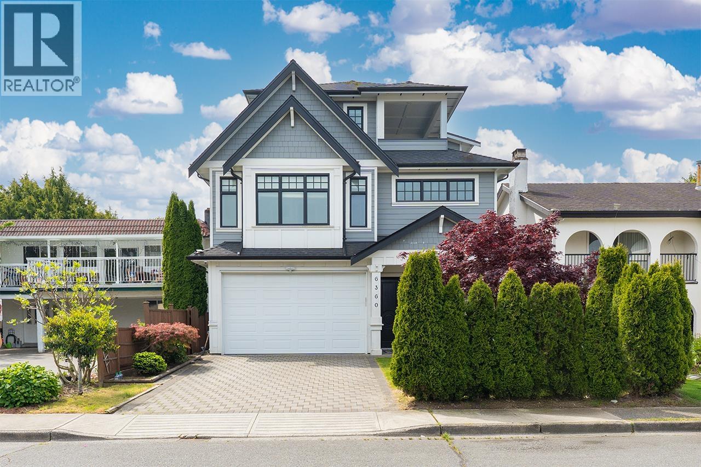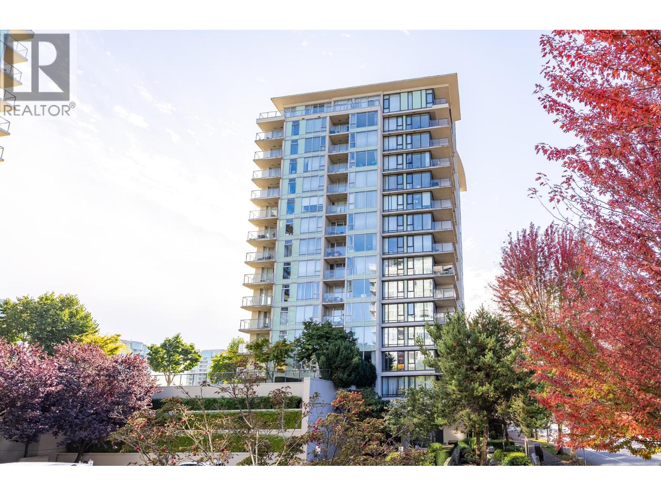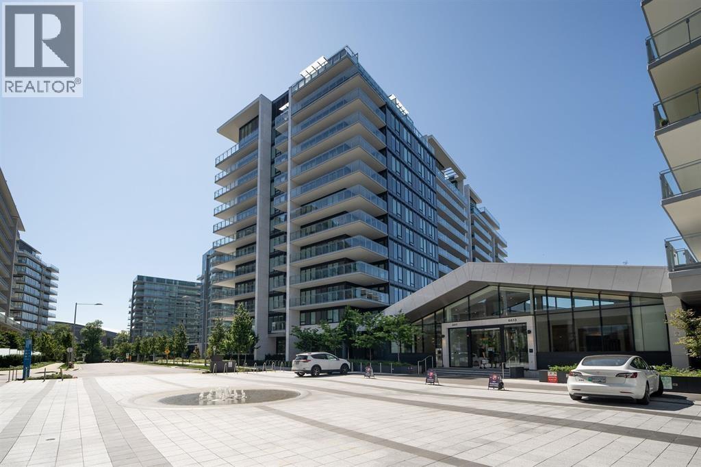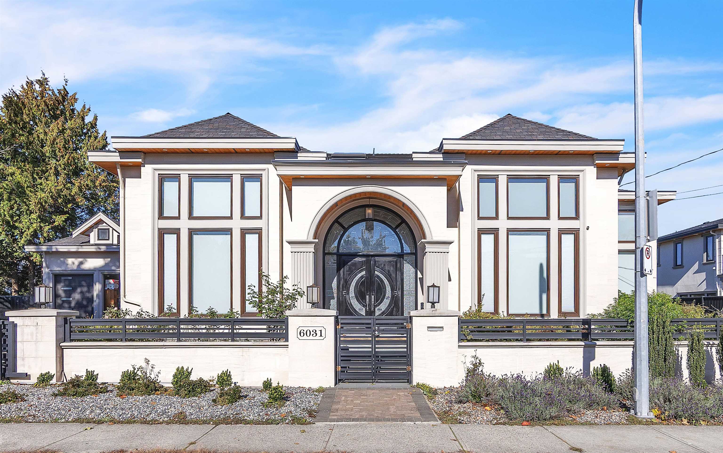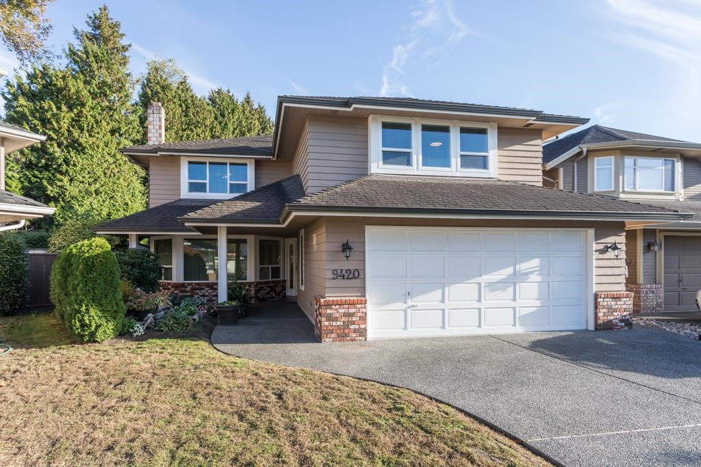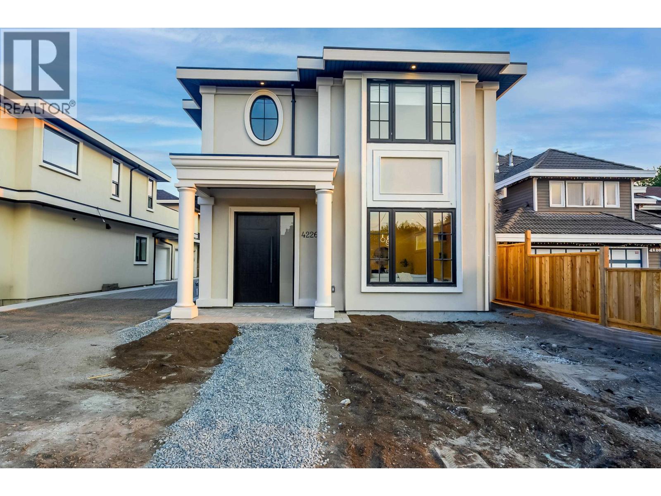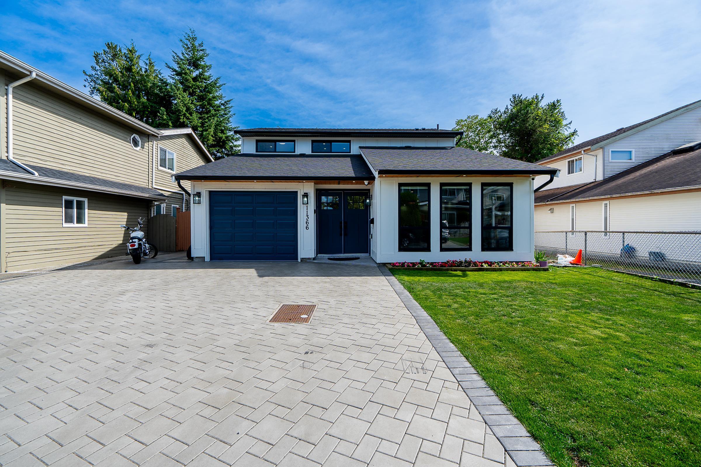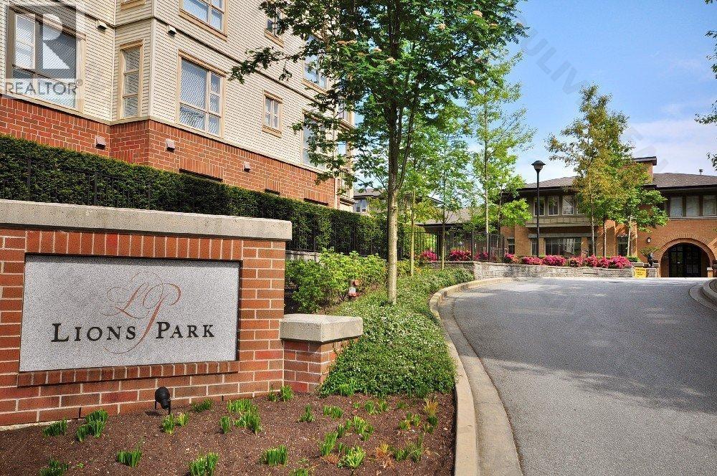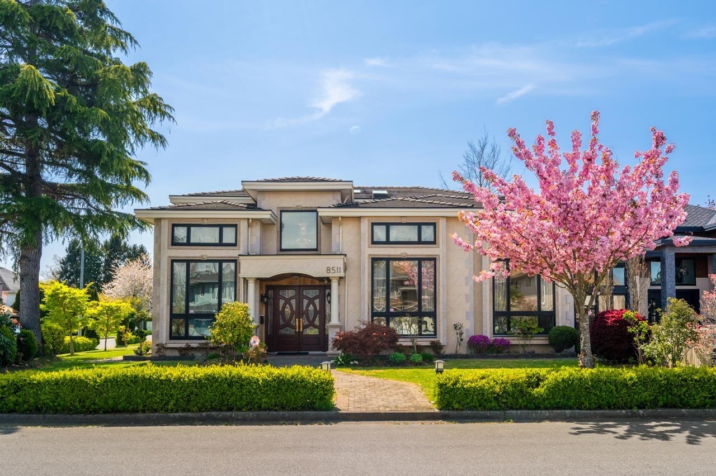
8511 Sunnywood Drive
8511 Sunnywood Drive
Highlights
Description
- Home value ($/Sqft)$937/Sqft
- Time on Houseful
- Property typeResidential
- Neighbourhood
- CommunityShopping Nearby
- Median school Score
- Year built2012
- Mortgage payment
Located in prestigious Sunnymede –"Sunny District" of central Richmond, this European-inspired custom home sits on rare 8,610 sqft CORNER lot with South-Facing backyard drenched in sunlight.Spanning 3,828 sqft, it showcases 20-ft high ceilings, grand chandeliers, and impeccable craftsmanship throughout.Smart layout with 5 beds and 6 baths, including main-floor suite, home theatre, and sauna, plus 4 ensuite bedrooms upstairs and a steam room. The gourmet kitchen with a separate wok kitchen opens to bright, elegant living spaces perfect for gatherings. Enjoy the sun-filled solarium, private courtyard, and manicured garden. Equipped with A/C, radiant heating, HRV, central vacuum, and a 3-car garage.Top school Ferris Elementary& Richmond Secondary.Don’t miss this sunlit dream home!OH Sun 2-4pm
Home overview
- Heat source Radiant
- Sewer/ septic Public sewer, sanitary sewer
- Construction materials
- Foundation
- Roof
- # parking spaces 3
- Parking desc
- # full baths 5
- # half baths 1
- # total bathrooms 6.0
- # of above grade bedrooms
- Appliances Washer/dryer, dishwasher, refrigerator, stove, microwave, oven
- Community Shopping nearby
- Area Bc
- Water source Public
- Zoning description Rs1/e
- Lot dimensions 8610.0
- Lot size (acres) 0.2
- Basement information None
- Building size 3828.0
- Mls® # R3058799
- Property sub type Single family residence
- Status Active
- Tax year 2025
- Bedroom 3.353m X 3.759m
Level: Above - Bedroom 3.353m X 3.708m
Level: Above - Walk-in closet 1.575m X 1.626m
Level: Above - Bedroom 3.404m X 4.267m
Level: Above - Primary bedroom 4.42m X 4.928m
Level: Above - Walk-in closet 1.422m X 1.549m
Level: Above - Dining room 3.658m X 3.962m
Level: Main - Pantry 1.016m X 2.134m
Level: Main - Family room 4.572m X 5.588m
Level: Main - Games room 3.962m X 5.512m
Level: Main - Kitchen 2.896m X 4.623m
Level: Main - Walk-in closet 1.422m X 1.727m
Level: Main - Bedroom 3.073m X 3.861m
Level: Main - Laundry 1.727m X 3.378m
Level: Main - Den 3.353m X 3.505m
Level: Main - Foyer 2.946m X 6.147m
Level: Main - Wok kitchen 2.134m X 3.404m
Level: Main - Living room 3.962m X 4.877m
Level: Main
- Listing type identifier Idx

$-9,568
/ Month

