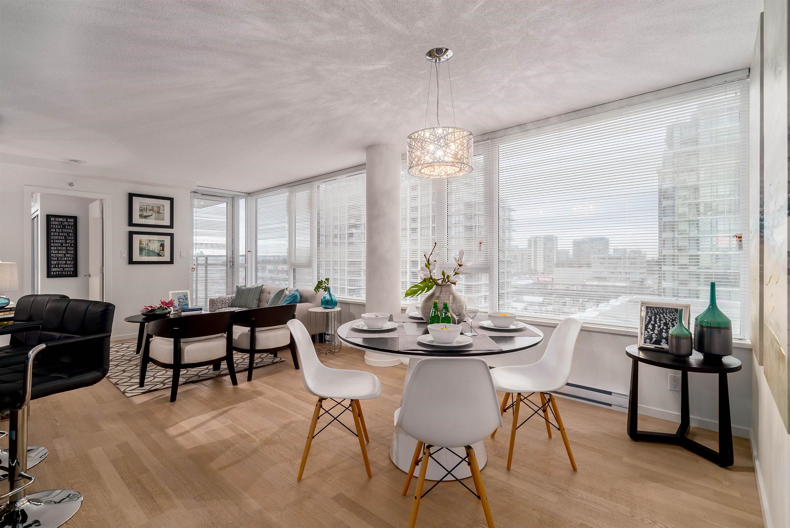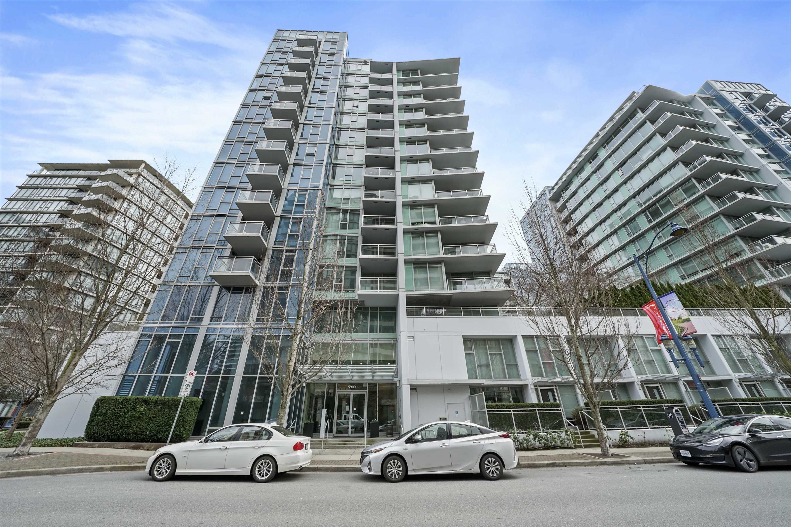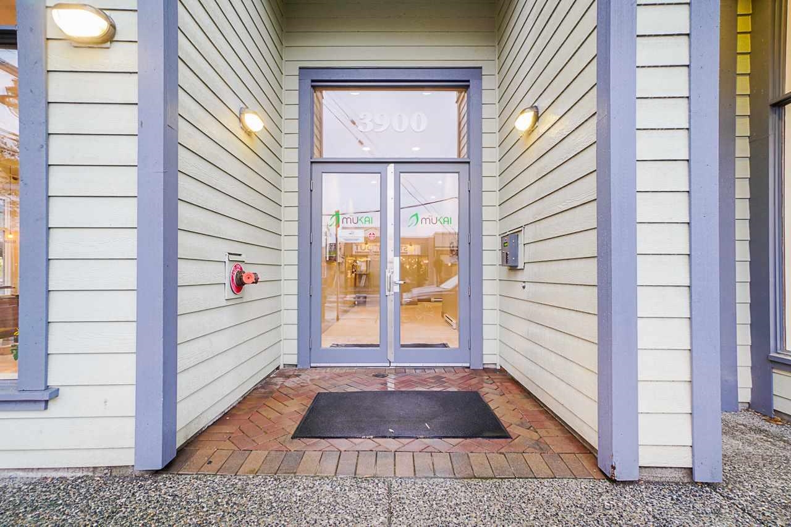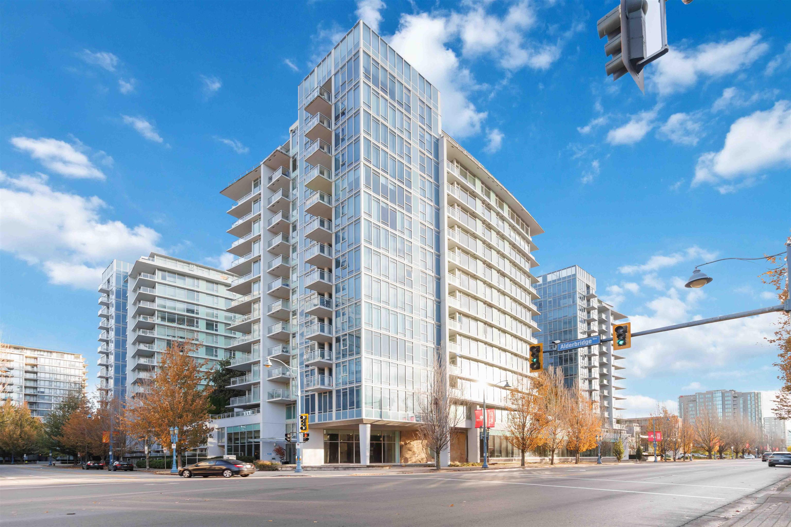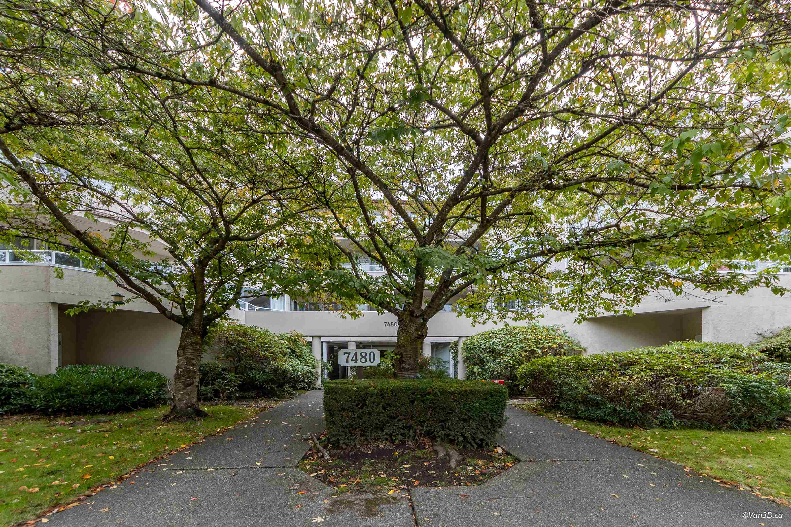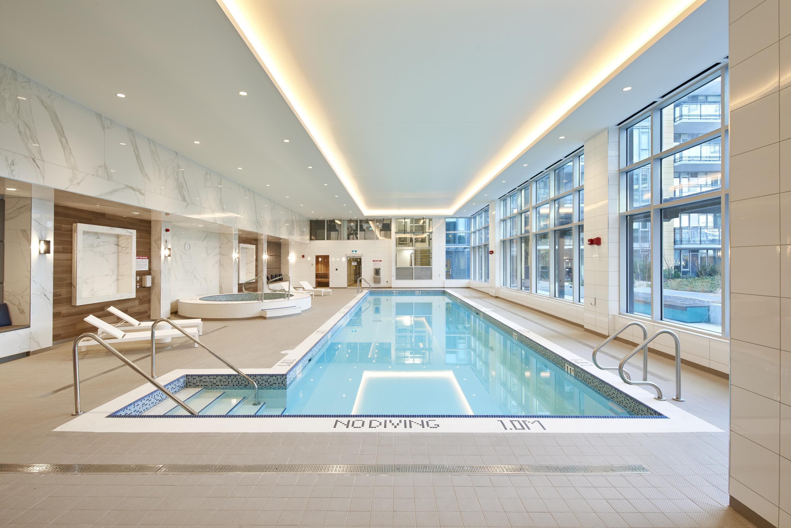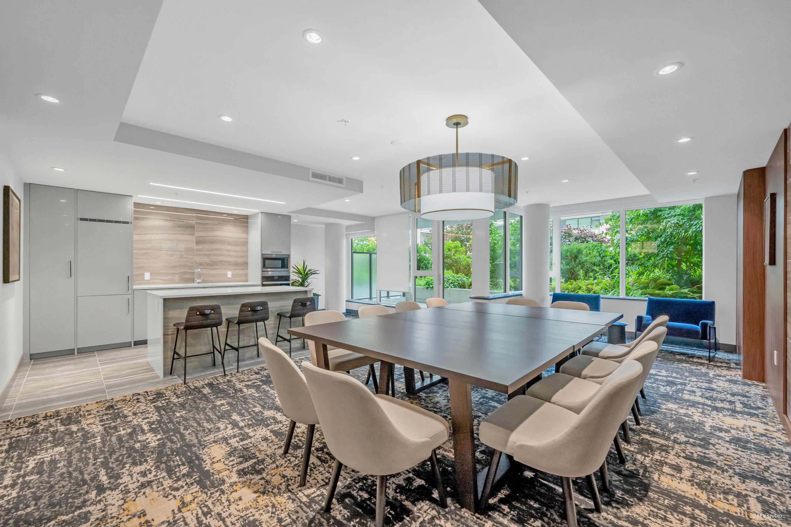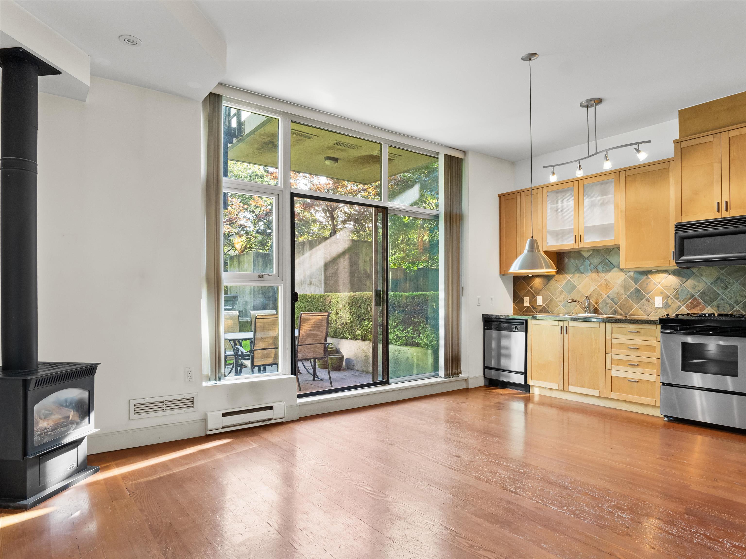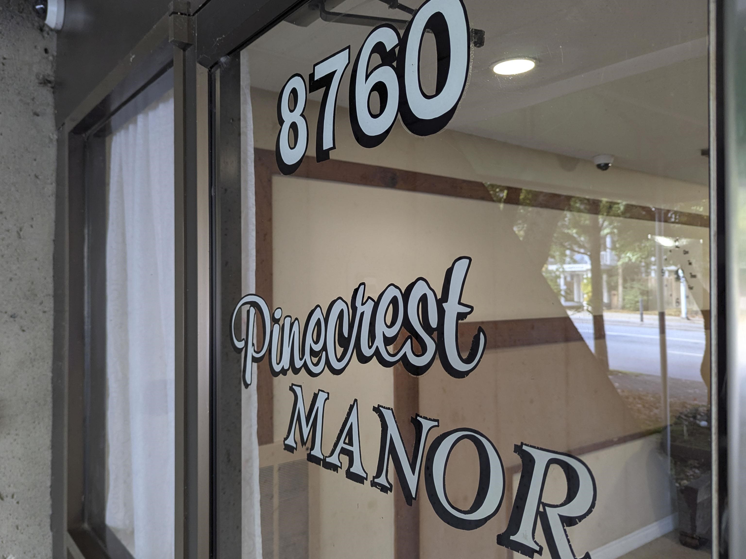- Houseful
- BC
- Richmond
- Lansdowne Village
- 8511 Westminster Highway #unit 118
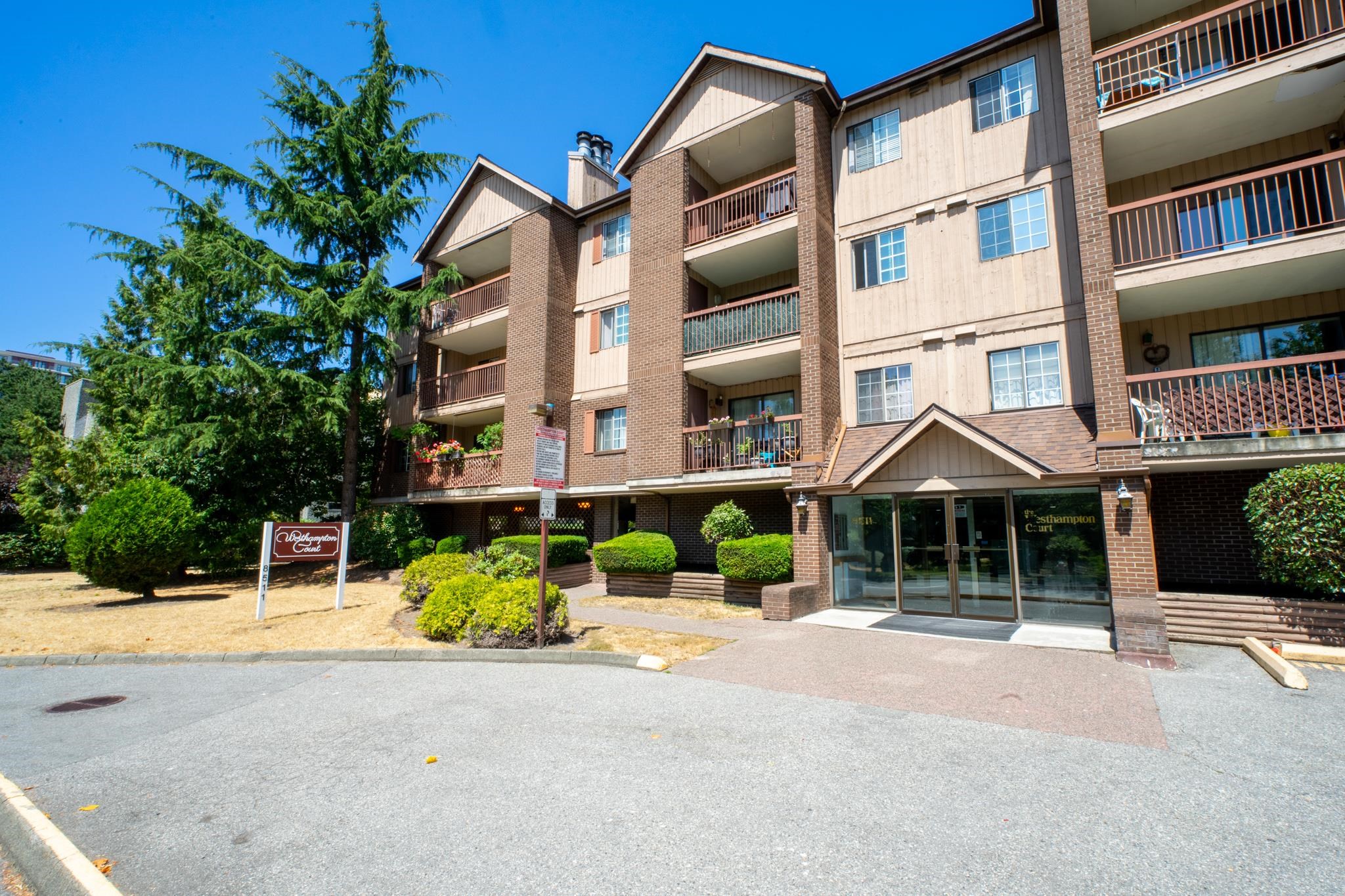
8511 Westminster Highway #unit 118
8511 Westminster Highway #unit 118
Highlights
Description
- Home value ($/Sqft)$576/Sqft
- Time on Houseful
- Property typeResidential
- Neighbourhood
- CommunityShopping Nearby
- Median school Score
- Year built1984
- Mortgage payment
Welcome to Westhampton Court in Richmond Brighouse! This functional home has 2 bedrooms and 2 bathrooms, separated by a spacious living room and dining room. A wood burning fireplace and west facing windows make this home cozy. The covered storage closet is located in the balcony for easy access. The ground floor of the building consist of mainly covered parking spaces and the Building Manager's office. This home is located on the second floor. It offers a quiet lawn view while in a convenient location. Within 15 minutes walk, you can get to Lansdowne Centre, T&T, PriceSmart, Richmond Public Market, Richmond-Brighouse Canada Line Skytrain Station, Richmond Centre, Garden City Lands, KPU. School catchment: Cook Elementary School and MacNeill Secondary School. Book a private showing today!
Home overview
- Heat source Baseboard, hot water
- Sewer/ septic Public sewer, sanitary sewer, storm sewer
- # total stories 4.0
- Construction materials
- Foundation
- Roof
- # parking spaces 1
- Parking desc
- # full baths 2
- # total bathrooms 2.0
- # of above grade bedrooms
- Appliances Washer/dryer, dishwasher, refrigerator, stove, microwave
- Community Shopping nearby
- Area Bc
- Subdivision
- View Yes
- Water source Public
- Zoning description Ram1
- Basement information None
- Building size 968.0
- Mls® # R3040568
- Property sub type Apartment
- Status Active
- Tax year 2025
- Dining room 3.81m X 4.597m
Level: Main - Primary bedroom 5.08m X 3.15m
Level: Main - Living room 4.293m X 3.429m
Level: Main - Storage 1.27m X 1.245m
Level: Main - Patio 1.753m X 3.302m
Level: Main - Laundry 2.388m X 1.448m
Level: Main - Bedroom 4.623m X 3.175m
Level: Main - Kitchen 2.311m X 3.175m
Level: Main
- Listing type identifier Idx

$-1,488
/ Month

