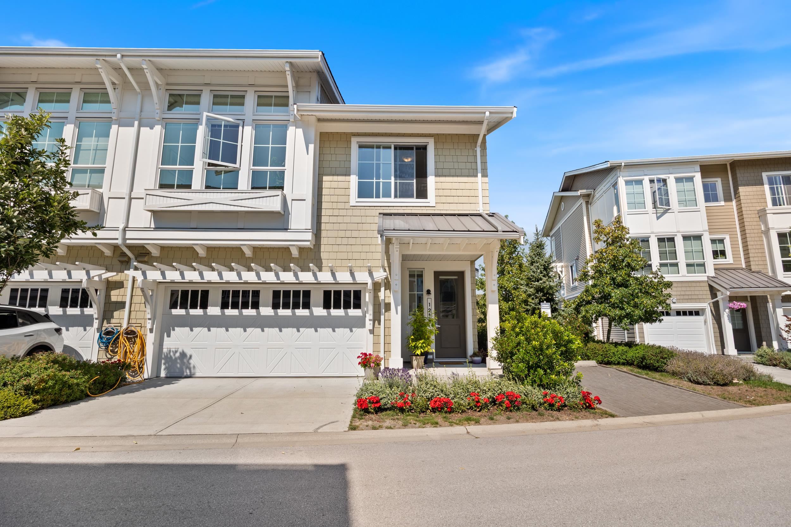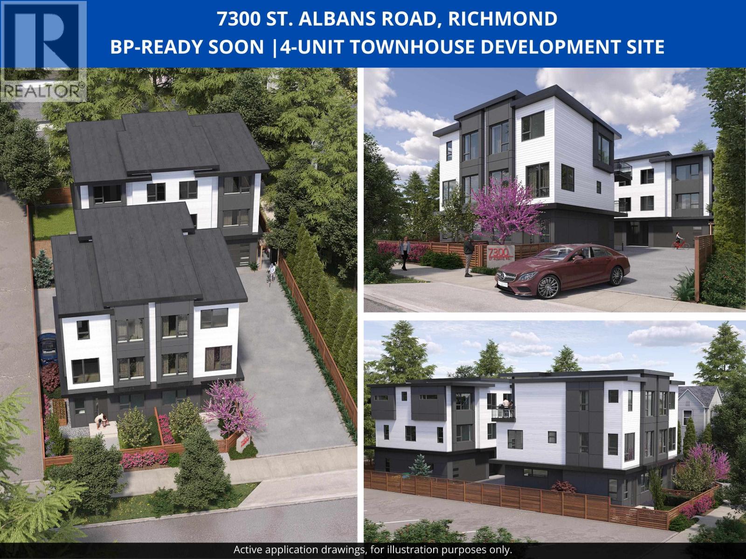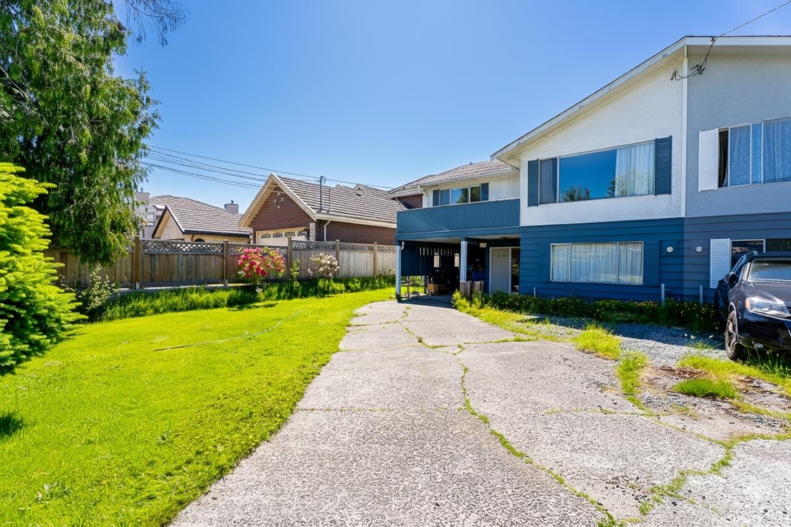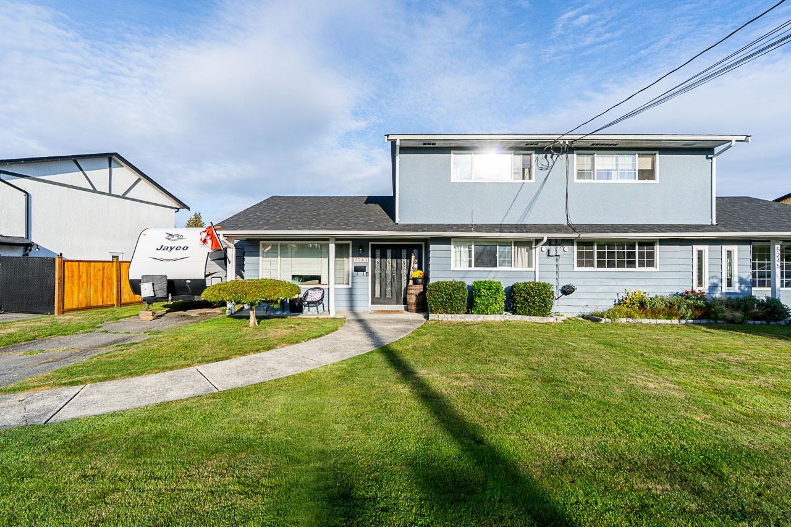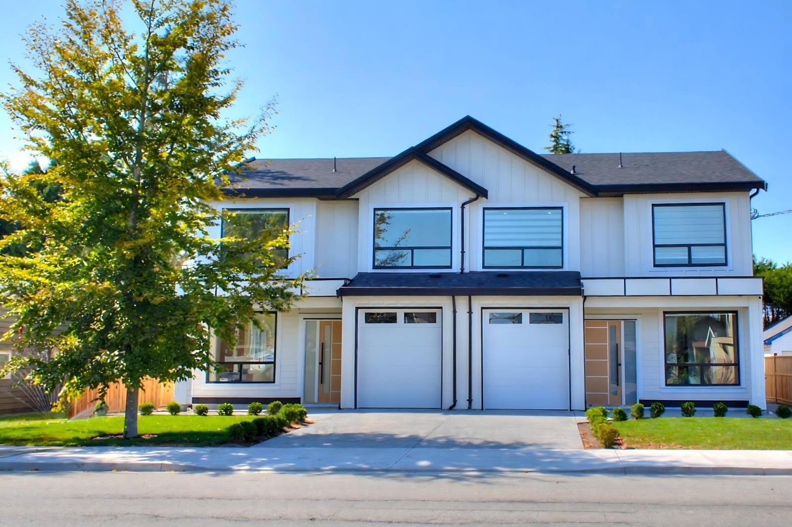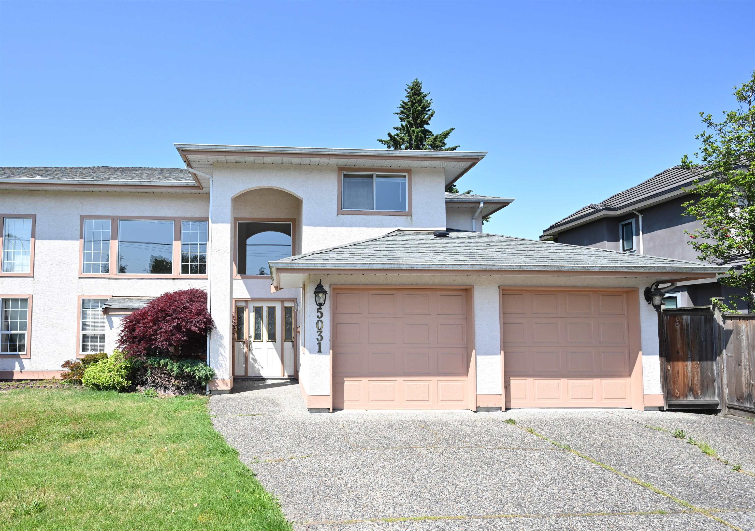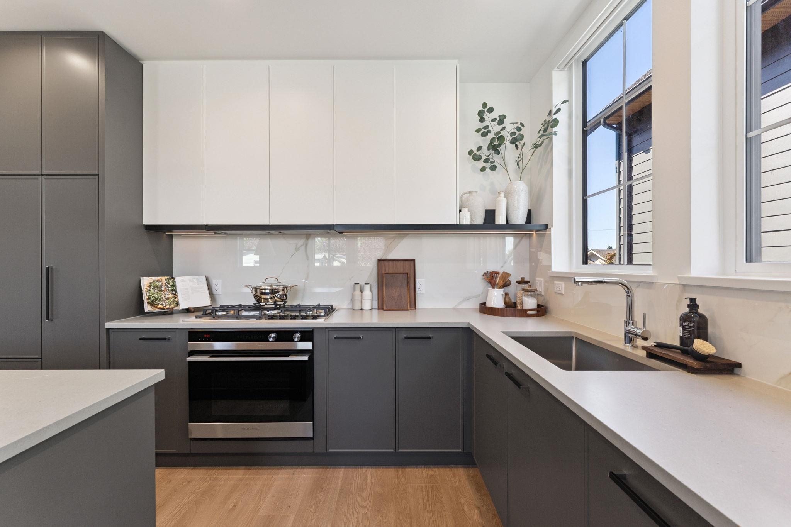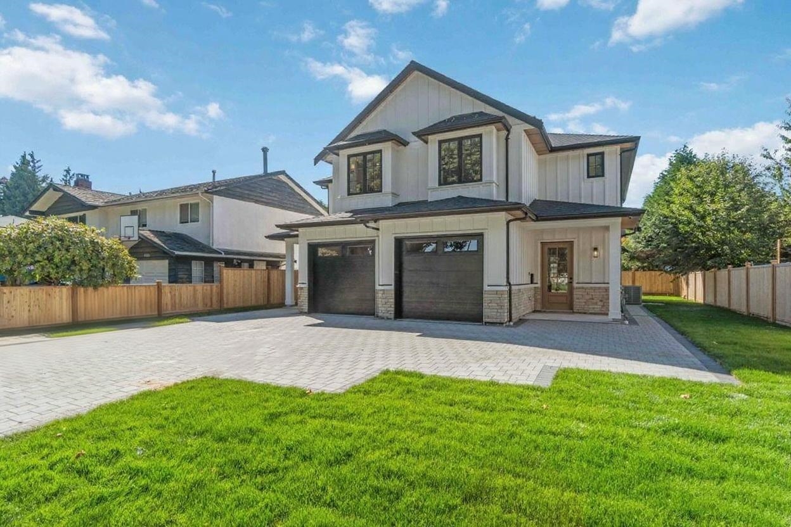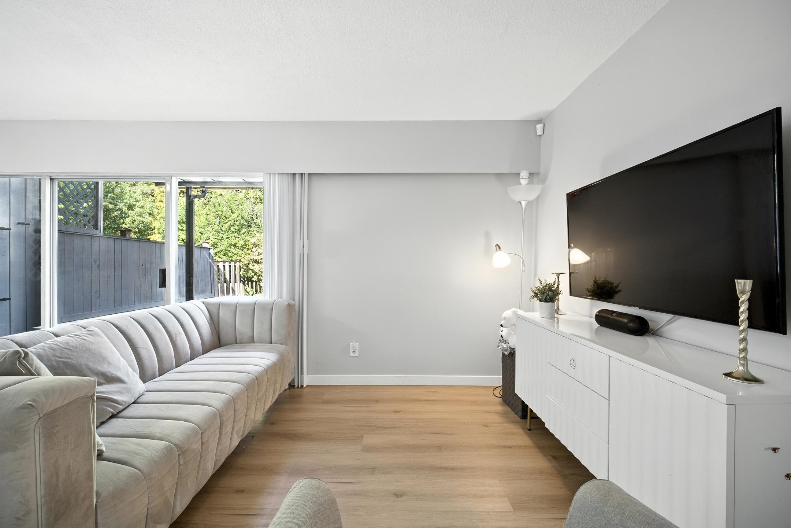
8540 Rosebank Crescent
8540 Rosebank Crescent
Highlights
Description
- Home value ($/Sqft)$874/Sqft
- Time on Houseful
- Property typeResidential
- Neighbourhood
- Median school Score
- Year built1970
- Mortgage payment
Newly renovated 1/2 duplex has been fully renovated during 2023. well maintained and located in South Arm neighborhood on a quiet street. Enjoy open-concept living with tasteful upgrades including all the floors, painting, quartz counter tops, kitchen, window/doors, mudroom, bathrooms, new stainless steel appliances, and upgraded with heat pump and new boiler. New Roof/reelings. There is plenty of natural light coming into this beautifully home. Large private backyard to entertain all your guests with a huge deck. One bedroom and full bathroom on the main floor. Enjoy a short walk to nearby parks, schools, & shopping centers. Great opportunity for families & investors with no strata fee! Bridge Primary and McRoberts Secondary School. Open House: Sun, Oct 19, 2:30-4:30pm.
Home overview
- Heat source Heat pump
- Sewer/ septic Public sewer, sanitary sewer, storm sewer
- Construction materials
- Foundation
- Roof
- Fencing Fenced
- # parking spaces 4
- Parking desc
- # full baths 2
- # total bathrooms 2.0
- # of above grade bedrooms
- Appliances Washer/dryer, dishwasher, refrigerator, stove
- Area Bc
- Water source Public
- Zoning description Rd1
- Directions Fb7e19d63370631ec36878c854c4cd03
- Lot dimensions 5200.0
- Lot size (acres) 0.12
- Basement information None
- Building size 1362.0
- Mls® # R3045070
- Property sub type Duplex
- Status Active
- Tax year 2024
- Primary bedroom 4.293m X 3.912m
Level: Above - Bedroom 2.667m X 2.896m
Level: Above - Bedroom 2.921m X 3.912m
Level: Above - Dining room 3.632m X 2.438m
Level: Main - Living room 3.632m X 3.708m
Level: Main - Kitchen 4.623m X 4.267m
Level: Main - Bedroom 4.928m X 3.2m
Level: Main
- Listing type identifier Idx

$-3,173
/ Month

