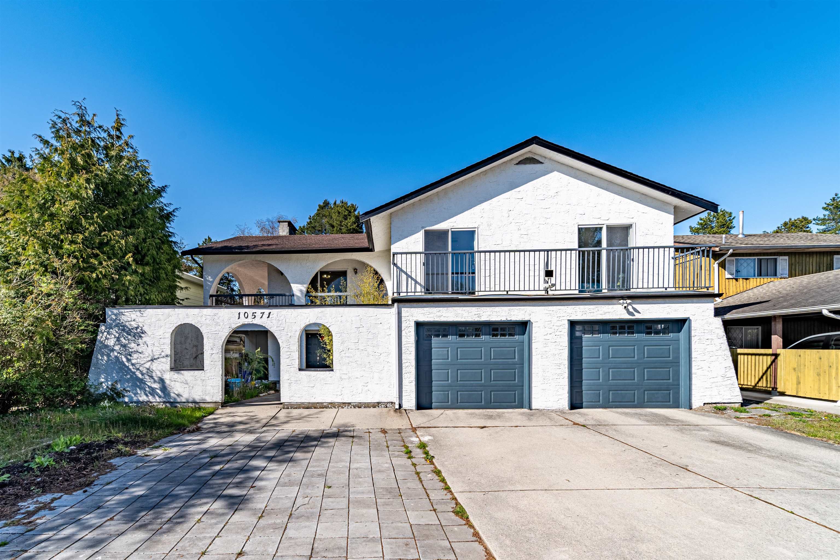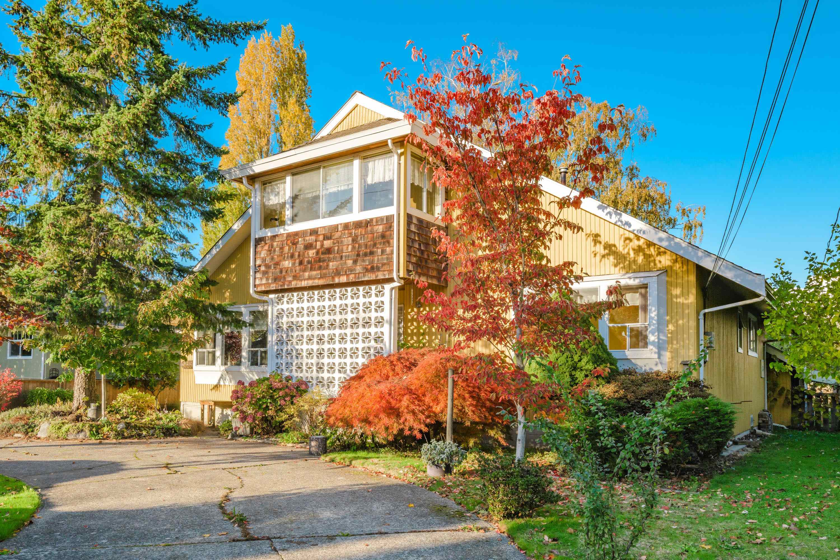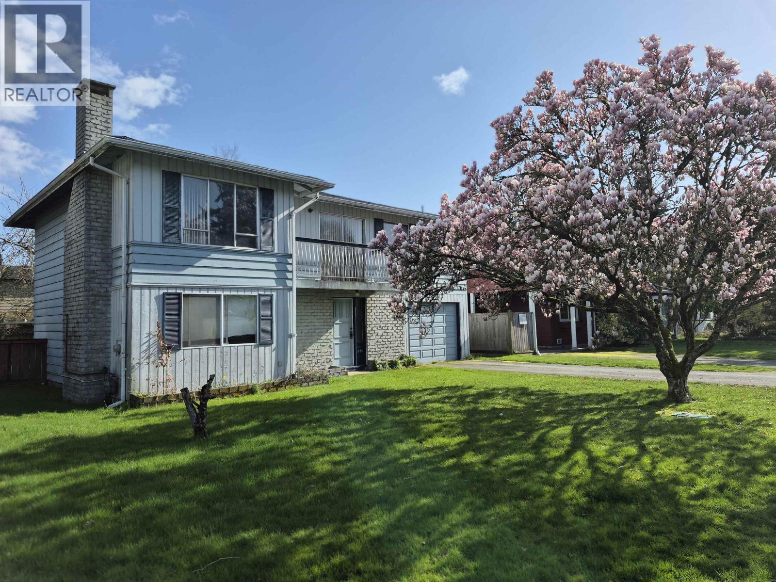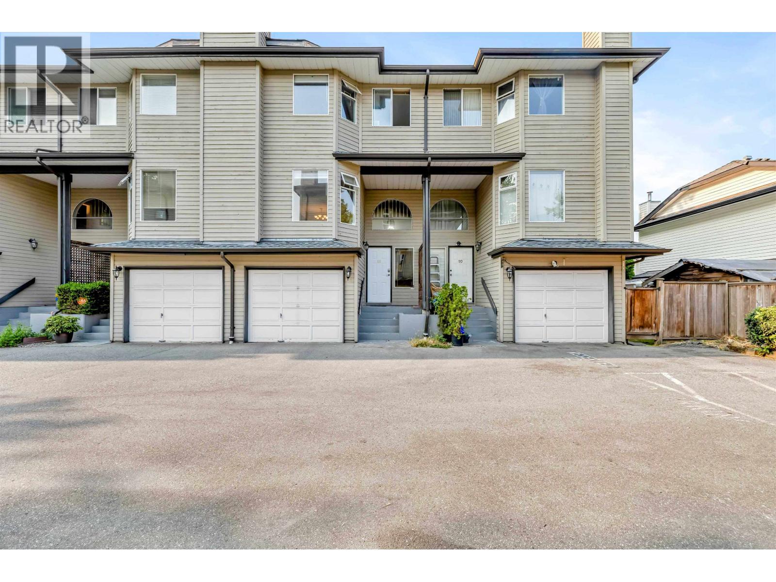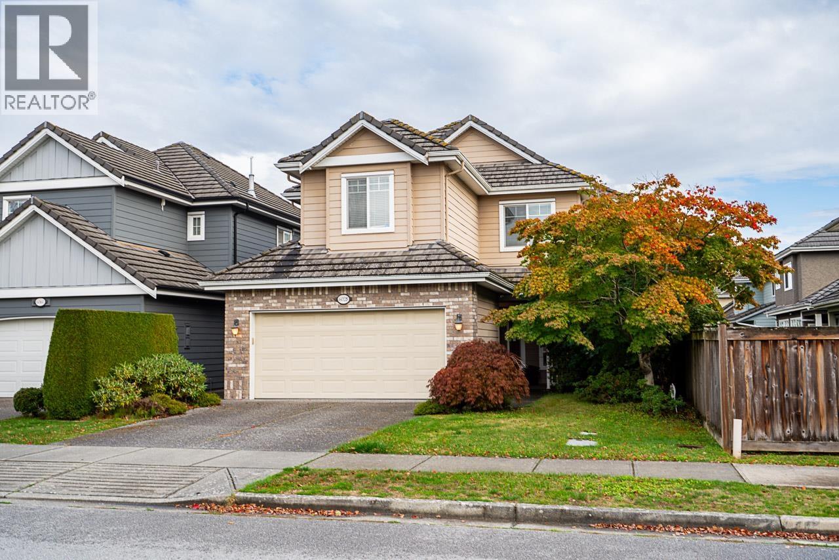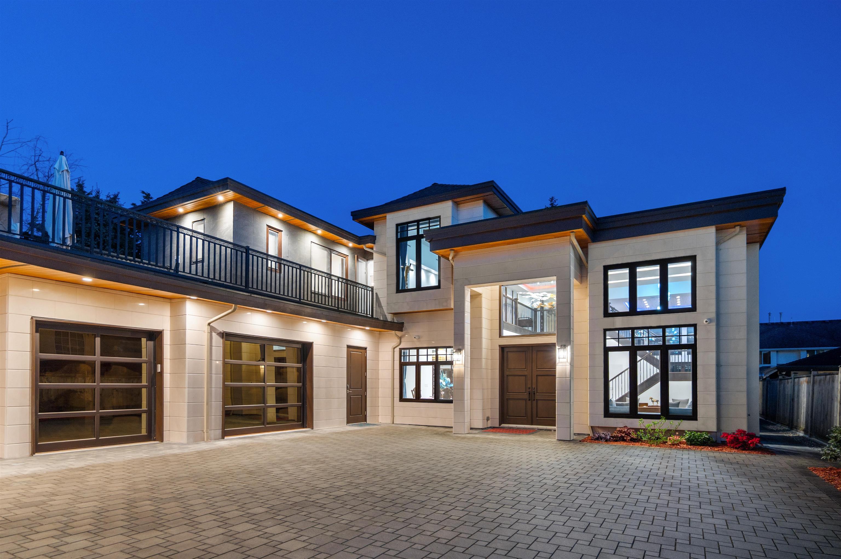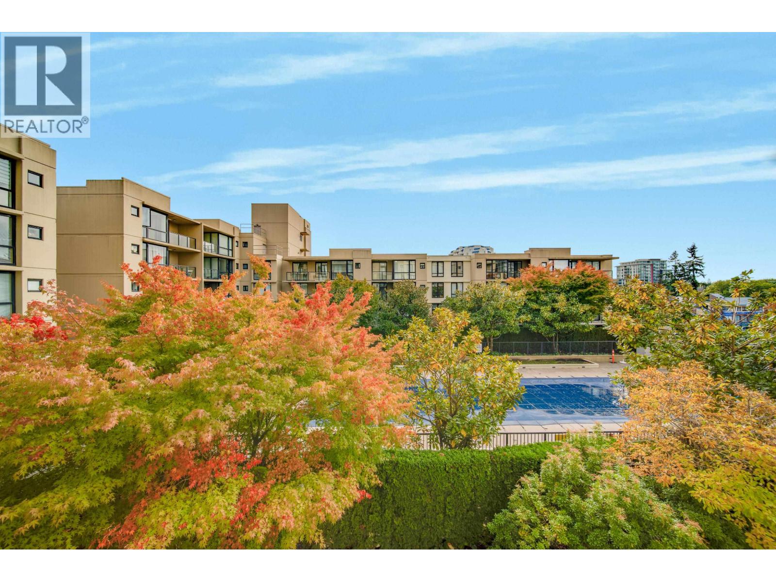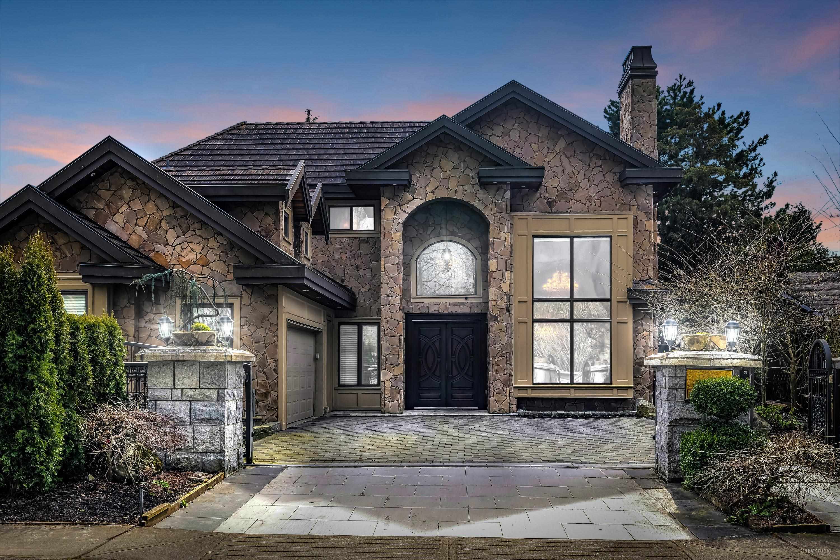
Highlights
Description
- Home value ($/Sqft)$942/Sqft
- Time on Houseful
- Property typeResidential
- Neighbourhood
- CommunityShopping Nearby
- Median school Score
- Year built2015
- Mortgage payment
LOCATION! This beautiful custom built home is located right in front of South Arm community park with beautiful views all seasons around . South arm CC, McRoberts High , Shopping mall, public transit are all within minutes walking distance. Open concept kitchen with top of line SUB ZERO, WOLF and MIELE appliances and a very spacious spice kitchen. 4 big bdrms upstias all come with ensuite and wiclo . PBDRM even has a beautiful sundeck. South facing back yard has lots of sun exposure and beautiful tree walls to enhance the privacy. Fully equipped with hard wood flooring, A/C, radiant heating , HRV, central vacuum and security system . There is also a 2 bdrm LEGAL suite on the main floor . Book your private showing NOW! Open House: Sun (Sept 14) 1-3PM
Home overview
- Heat source Natural gas, radiant
- Sewer/ septic Public sewer, sanitary sewer, storm sewer
- Construction materials
- Foundation
- Roof
- # parking spaces 4
- Parking desc
- # full baths 5
- # half baths 1
- # total bathrooms 6.0
- # of above grade bedrooms
- Appliances Washer/dryer, dishwasher, refrigerator, stove, microwave, oven
- Community Shopping nearby
- Area Bc
- View Yes
- Water source Public
- Zoning description Rs1/e
- Directions 2e2e2770e2ed8d7fe3cd04d75e883897
- Lot dimensions 6813.0
- Lot size (acres) 0.16
- Basement information None
- Building size 3290.0
- Mls® # R3046242
- Property sub type Single family residence
- Status Active
- Tax year 2025
- Bar room 4.369m X 2.87m
Level: Above - Walk-in closet 2.413m X 1.778m
Level: Above - Walk-in closet 2.388m X 1.778m
Level: Above - Walk-in closet 1.829m X 3.175m
Level: Above - Bedroom 4.369m X 2.896m
Level: Above - Primary bedroom 4.318m X 4.267m
Level: Above - Walk-in closet 1.803m X 1.448m
Level: Above - Bedroom 3.404m X 4.064m
Level: Above - Porch (enclosed) 1.727m X 3.073m
Level: Main - Other 3.378m X 4.572m
Level: Main - Family room 4.47m X 4.216m
Level: Main - Kitchen 5.486m X 4.547m
Level: Main - Dining room 2.743m X 3.835m
Level: Main - Foyer 6.248m X 2.743m
Level: Main - Office 2.845m X 2.565m
Level: Main - Walk-in closet 4.318m X 1.803m
Level: Main - Bedroom 2.743m X 3.353m
Level: Main - Den 2.438m X 2.261m
Level: Main - Laundry 2.845m X 1.778m
Level: Main - Kitchen 2.718m X 3.353m
Level: Main - Living room 3.556m X 3.835m
Level: Main - Other 4.089m X 0.991m
Level: Main
- Listing type identifier Idx

$-8,267
/ Month

