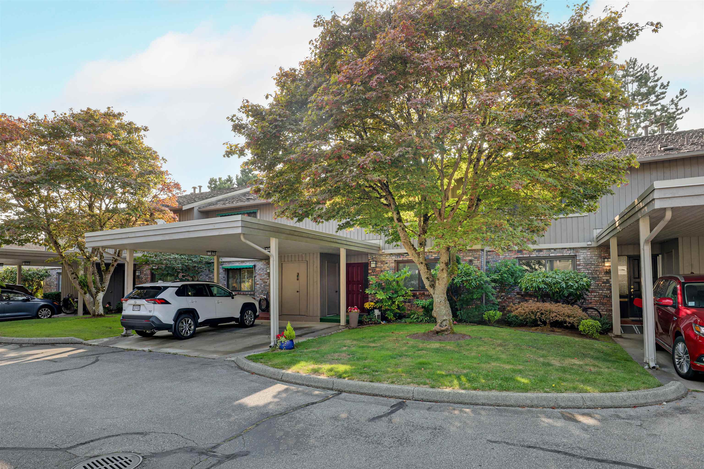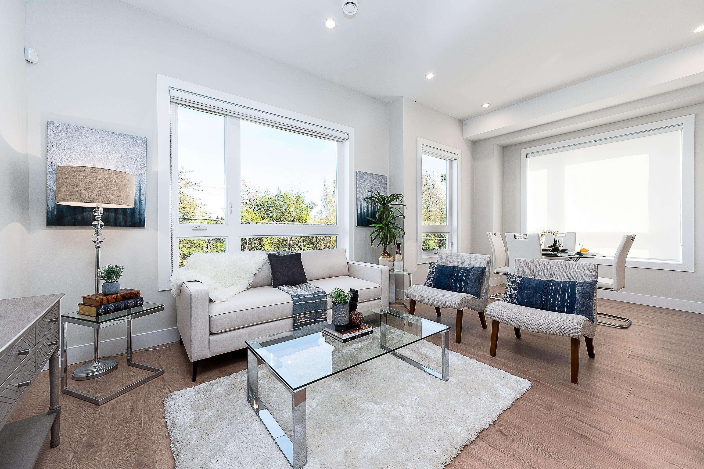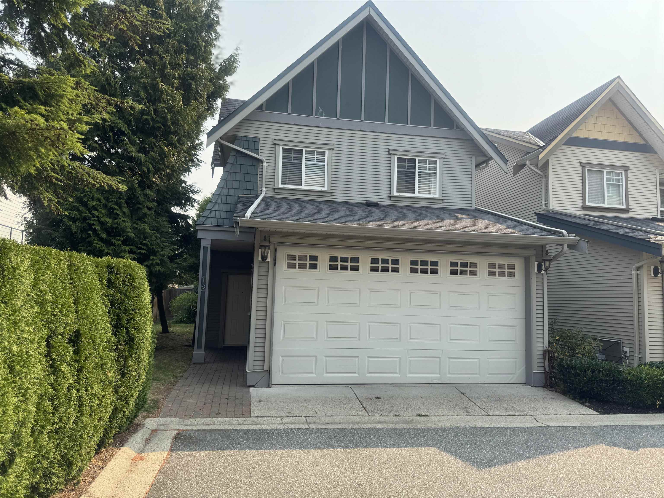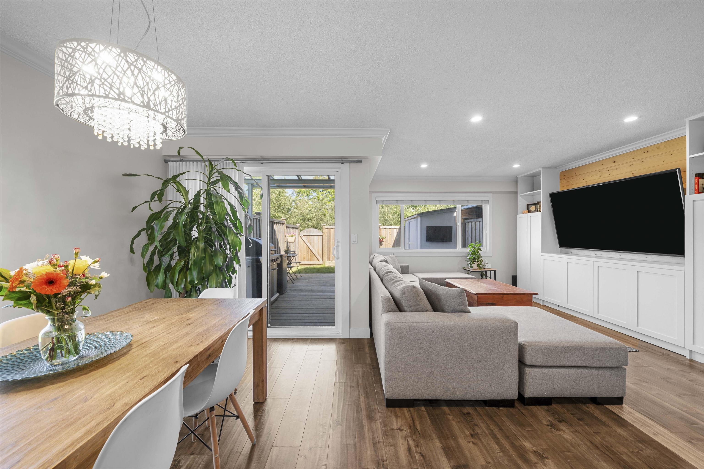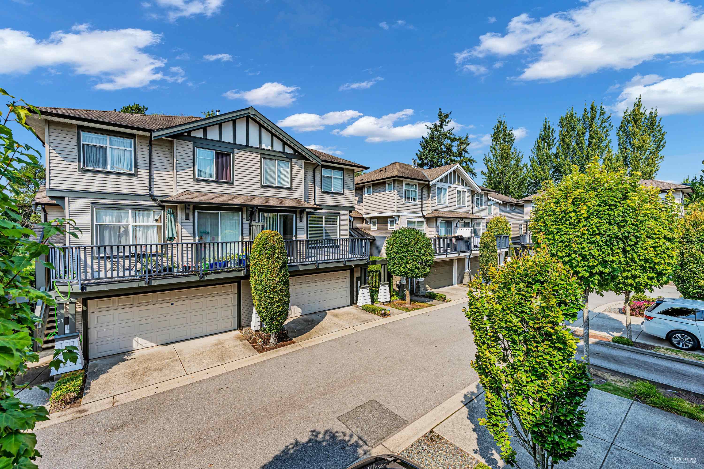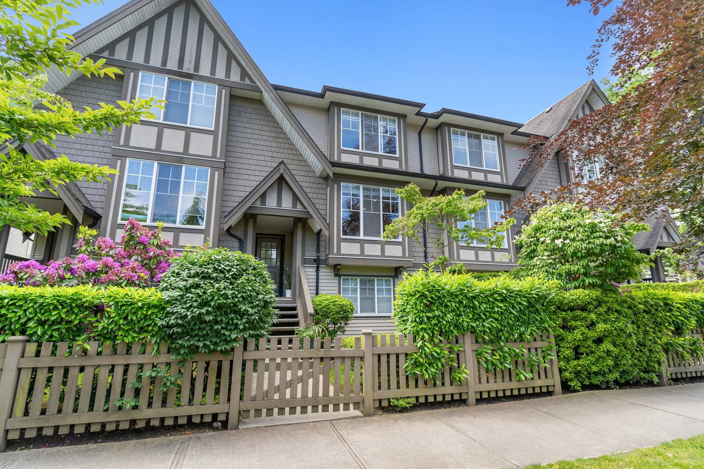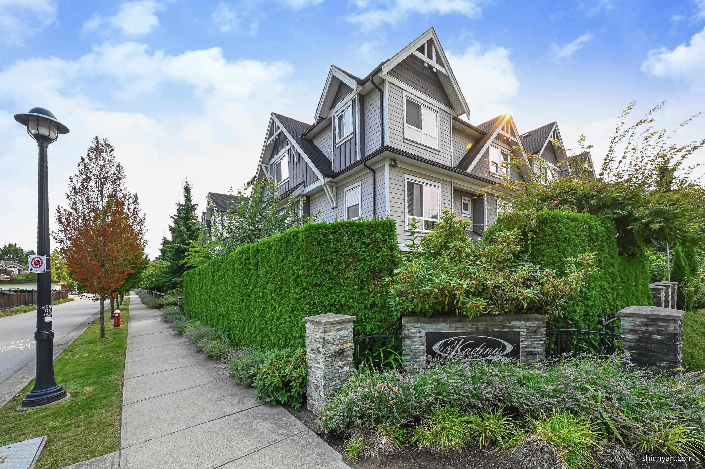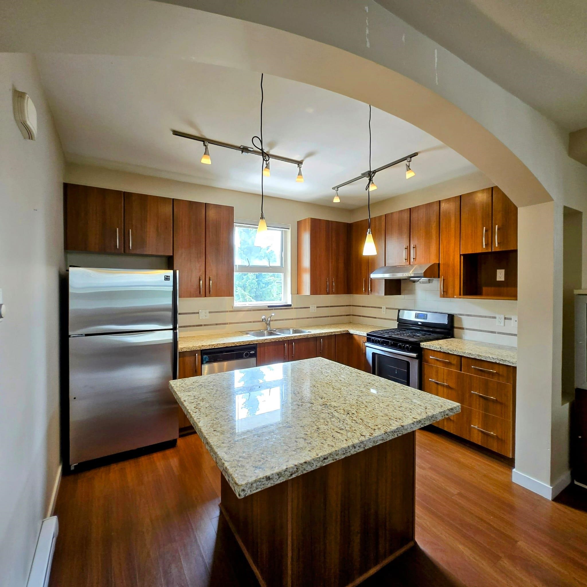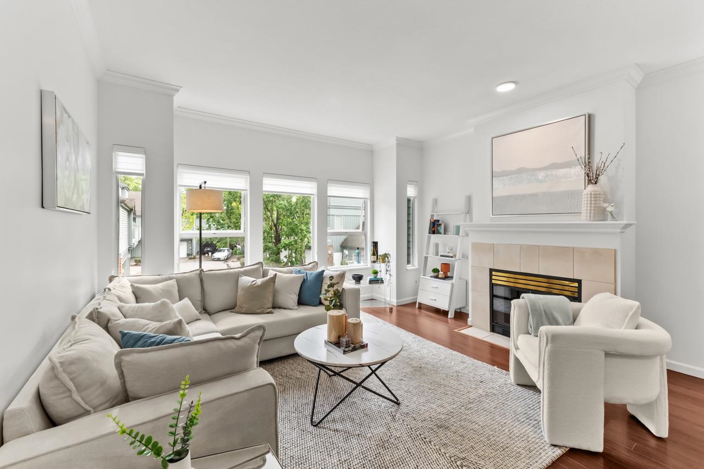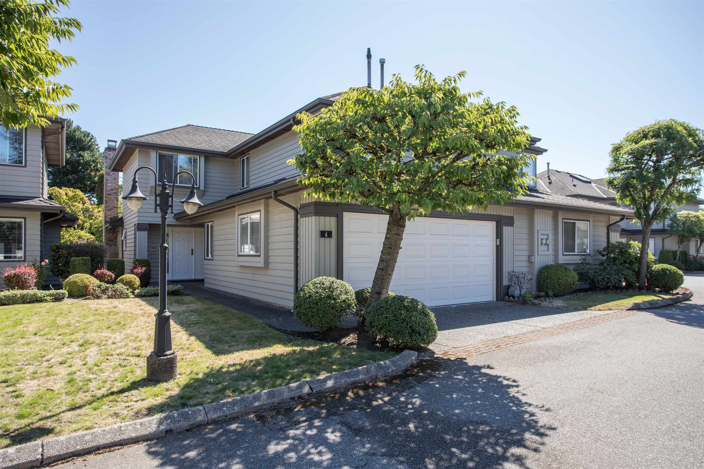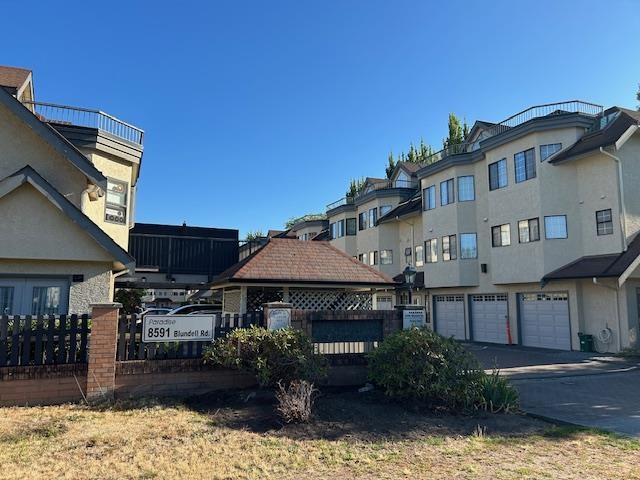
Highlights
Description
- Home value ($/Sqft)$688/Sqft
- Time on Houseful
- Property typeResidential
- Style3 level split
- Neighbourhood
- CommunityShopping Nearby
- Median school Score
- Year built1990
- Mortgage payment
Rare high ceiling townhouse near center of Richmond. Spacious 3 bedrooms and 2.5 bathrooms freshly painted. 3 level split : 12' high ceiling living room with laminated floor on main level with huge deck. Few steps up to the dinning area and kitchen. 3 bedrooms on the top. Strata updates include roof, exterior paint, balcony & fence. Walk to famous top tier Palmer Secondary & General Currie Elementary School, Garden City shopping mall and minutes' drive to Richmond Center & Walmart supercenter. Open House 2 - 4 pm Saturday Sept 6
MLS®#R3037148 updated 2 days ago.
Houseful checked MLS® for data 2 days ago.
Home overview
Amenities / Utilities
- Heat source Baseboard, electric
- Sewer/ septic Public sewer, sanitary sewer
Exterior
- Construction materials
- Foundation
- Roof
- # parking spaces 2
- Parking desc
Interior
- # full baths 2
- # half baths 1
- # total bathrooms 3.0
- # of above grade bedrooms
- Appliances Washer/dryer, refrigerator, stove
Location
- Community Shopping nearby
- Area Bc
- Subdivision
- Water source Public
- Zoning description /
Overview
- Basement information None
- Building size 1437.0
- Mls® # R3037148
- Property sub type Townhouse
- Status Active
- Virtual tour
- Tax year 2024
Rooms Information
metric
- Bedroom 2.743m X 3.658m
- Primary bedroom 3.658m X 3.81m
- Bedroom 2.743m X 3.048m
- Dining room 2.997m X 3.658m
Level: Above - Kitchen 3.15m X 3.962m
Level: Above - Living room 4.267m X 5.639m
Level: Main
SOA_HOUSEKEEPING_ATTRS
- Listing type identifier Idx

Lock your rate with RBC pre-approval
Mortgage rate is for illustrative purposes only. Please check RBC.com/mortgages for the current mortgage rates
$-2,635
/ Month25 Years fixed, 20% down payment, % interest
$
$
$
%
$
%

Schedule a viewing
No obligation or purchase necessary, cancel at any time

