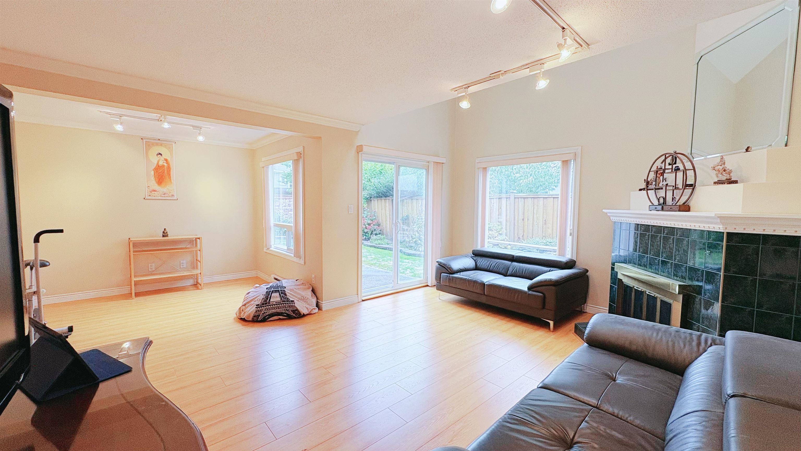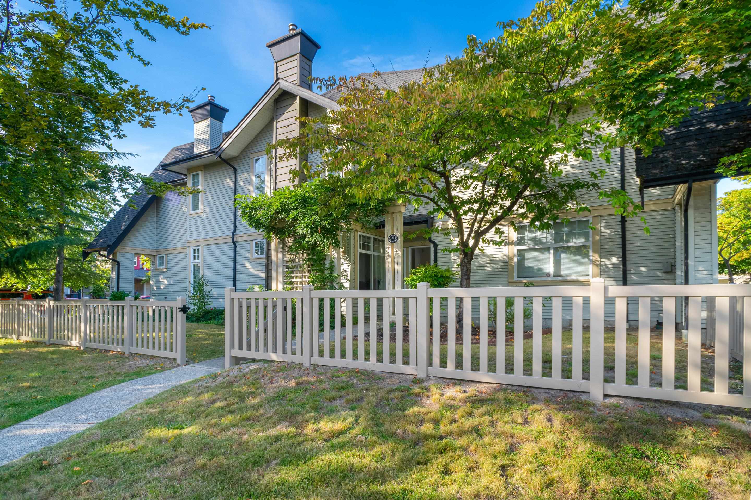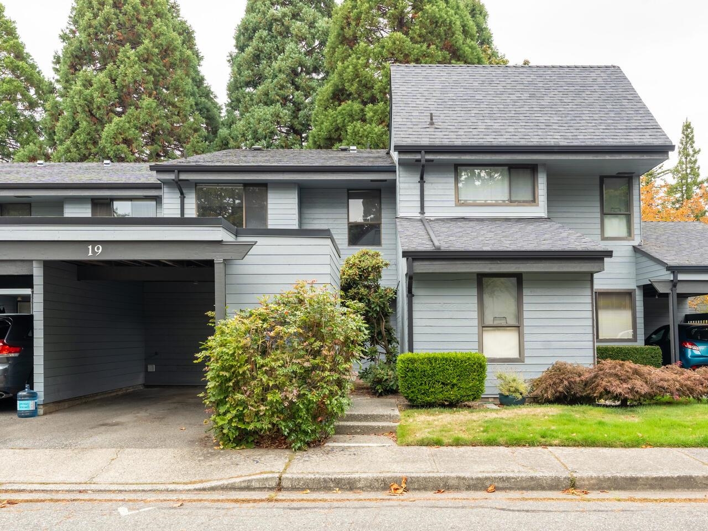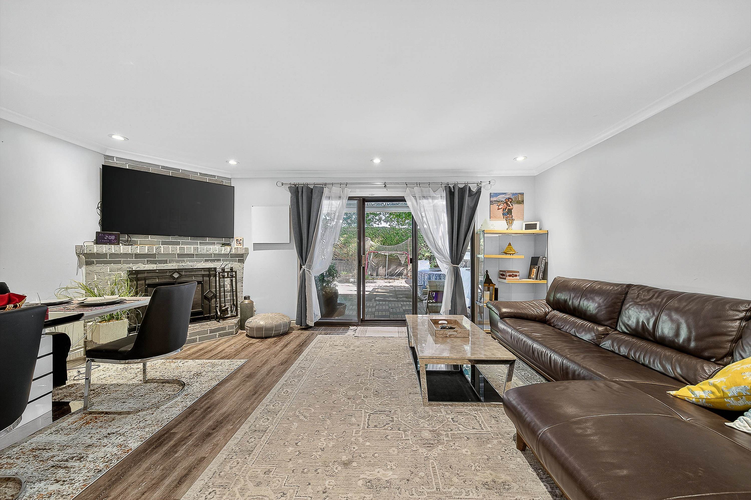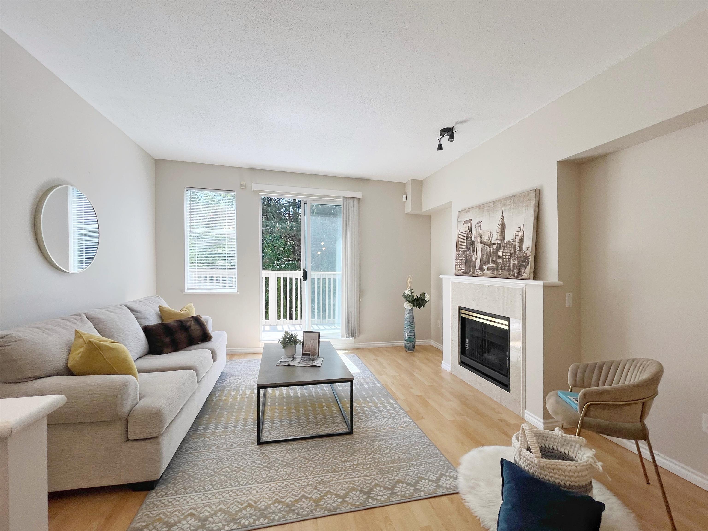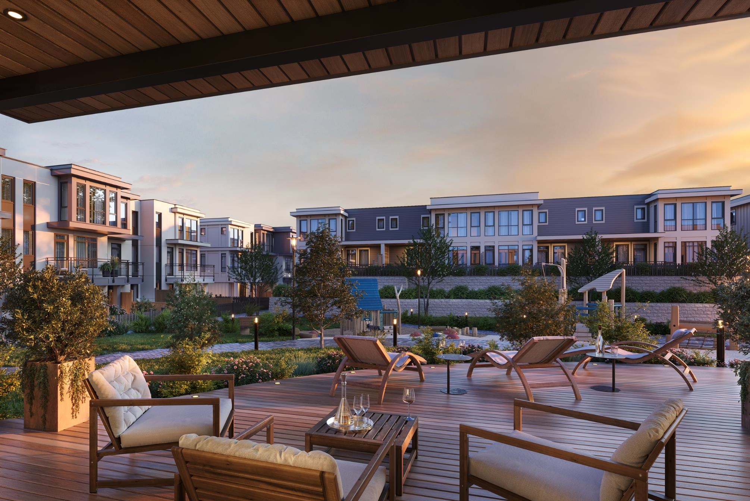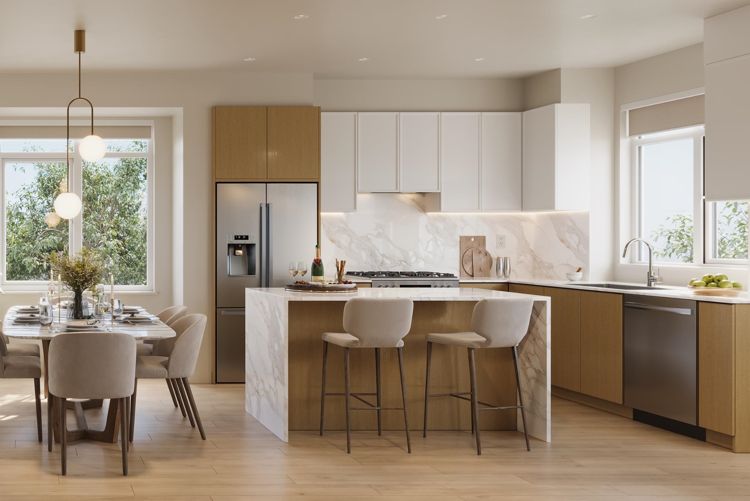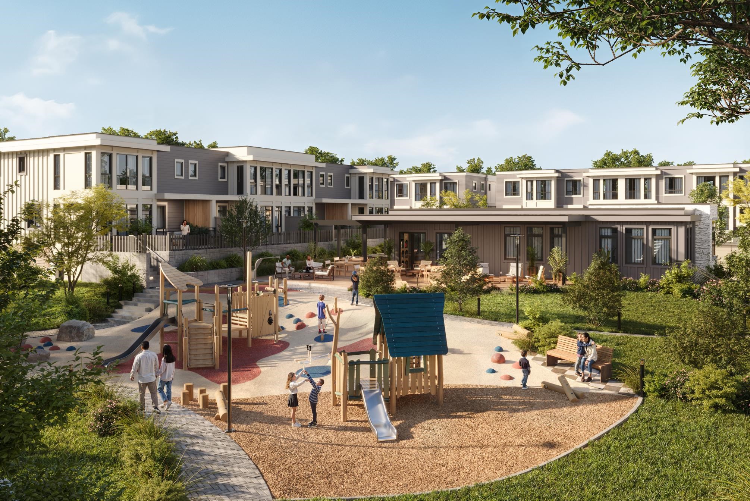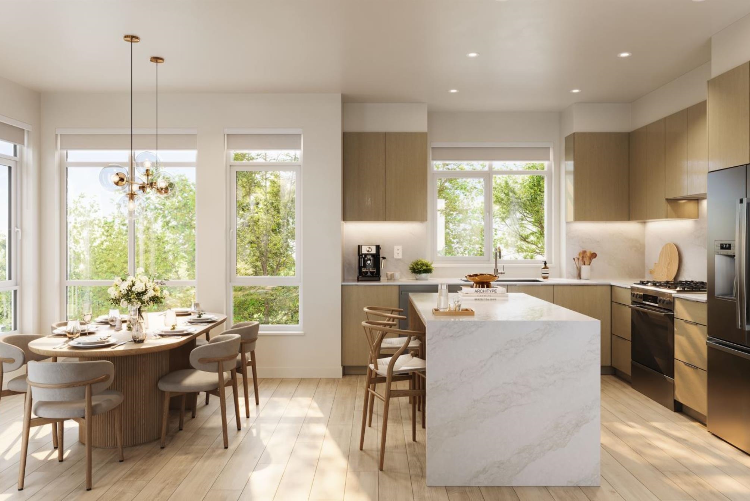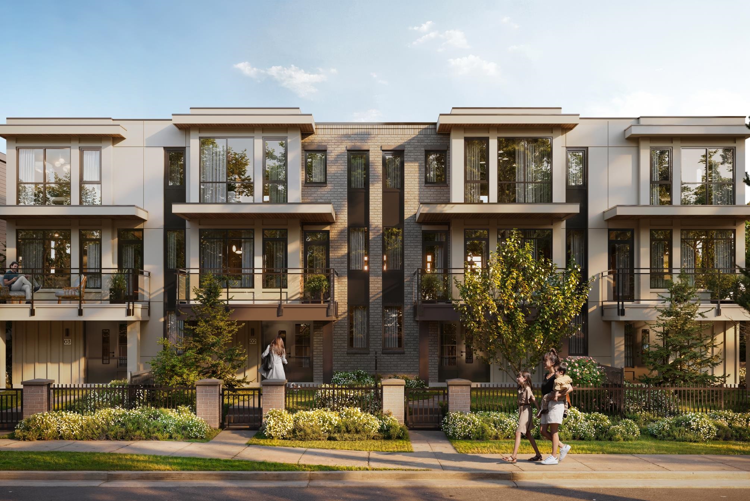- Houseful
- BC
- Richmond
- Garden City
- 8600 Number 3 Road #unit 16
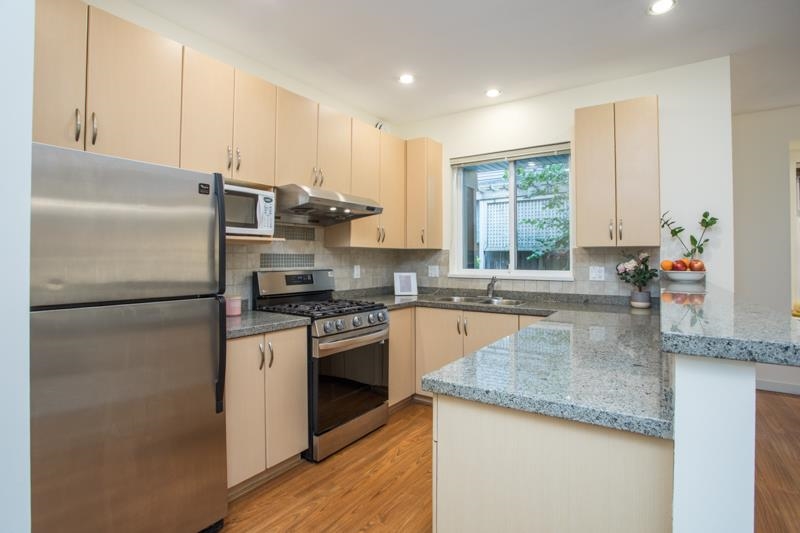
8600 Number 3 Road #unit 16
For Sale
54 Days
$1,308,000
3 beds
3 baths
1,435 Sqft
8600 Number 3 Road #unit 16
For Sale
54 Days
$1,308,000
3 beds
3 baths
1,435 Sqft
Highlights
Description
- Home value ($/Sqft)$911/Sqft
- Time on Houseful
- Property typeResidential
- Neighbourhood
- CommunityShopping Nearby
- Median school Score
- Year built2006
- Mortgage payment
Spacious Townhome at PARK ROSARIO - 3 Bed + Den. Beautifully maintained South-facing CORNER unit. Featuring a two-level layout and 9ft ceiling on main, this home offers 3 generously sized bedrooms and a versatile den that can easily be converted into a 4th bedroom—ideal for growing families or a home office. Enjoy quality German-made laminate flooring throughout the and the convenience of a double side-by-side garage, offering both parking and additional storage. Bonus 3rd parking in front. The updated granite counter top and appliance package includes a newer GAS stove, dishwasher, garburator, washer, and dryer, ensuring modern comfort and efficiency. School catchment: Garden City Elementary & Palmer Secondary.
MLS®#R3034426 updated 3 weeks ago.
Houseful checked MLS® for data 3 weeks ago.
Home overview
Amenities / Utilities
- Heat source Baseboard, electric
- Sewer/ septic Sanitary sewer, storm sewer
Exterior
- # total stories 2.0
- Construction materials
- Foundation
- Roof
- Fencing Fenced
- # parking spaces 3
- Parking desc
Interior
- # full baths 2
- # half baths 1
- # total bathrooms 3.0
- # of above grade bedrooms
- Appliances Washer/dryer, dishwasher, refrigerator, stove
Location
- Community Shopping nearby
- Area Bc
- Subdivision
- Water source Public
- Zoning description Rtl3
Overview
- Basement information None
- Building size 1435.0
- Mls® # R3034426
- Property sub type Townhouse
- Status Active
- Tax year 2024
Rooms Information
metric
- Bedroom 3.632m X 3.353m
Level: Above - Bedroom 4.039m X 2.769m
Level: Above - Den 2.261m X 2.413m
Level: Above - Primary bedroom 3.81m X 3.835m
Level: Above - Walk-in closet 1.702m X 1.905m
Level: Above - Kitchen 3.378m X 2.413m
Level: Main - Living room 2.896m X 3.556m
Level: Main - Dining room 2.743m X 3.327m
Level: Main - Foyer 1.753m X 1.778m
Level: Main
SOA_HOUSEKEEPING_ATTRS
- Listing type identifier Idx

Lock your rate with RBC pre-approval
Mortgage rate is for illustrative purposes only. Please check RBC.com/mortgages for the current mortgage rates
$-3,488
/ Month25 Years fixed, 20% down payment, % interest
$
$
$
%
$
%

Schedule a viewing
No obligation or purchase necessary, cancel at any time
Nearby Homes
Real estate & homes for sale nearby

