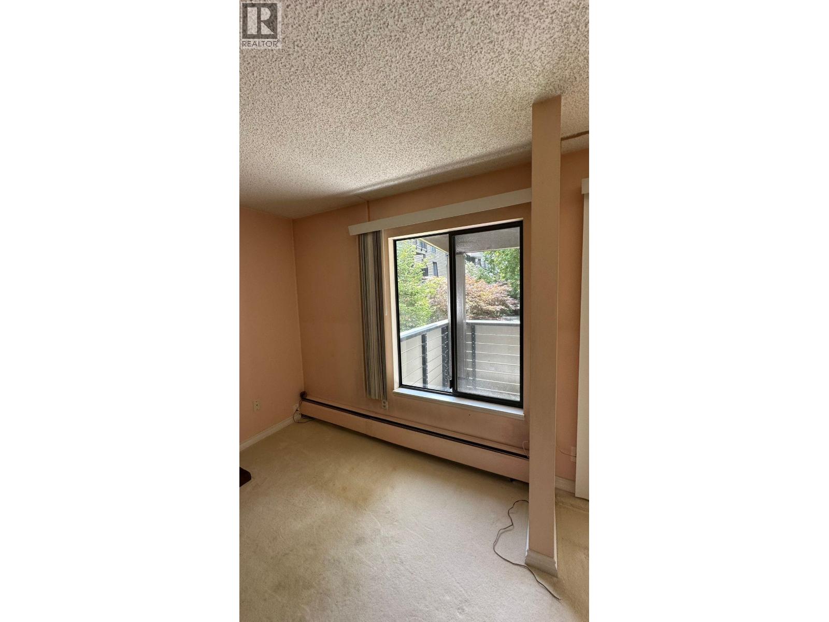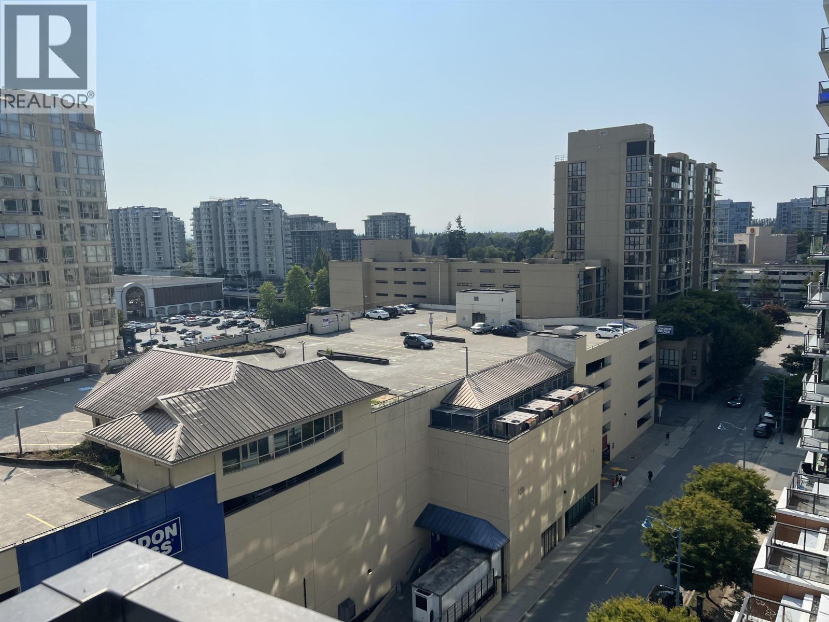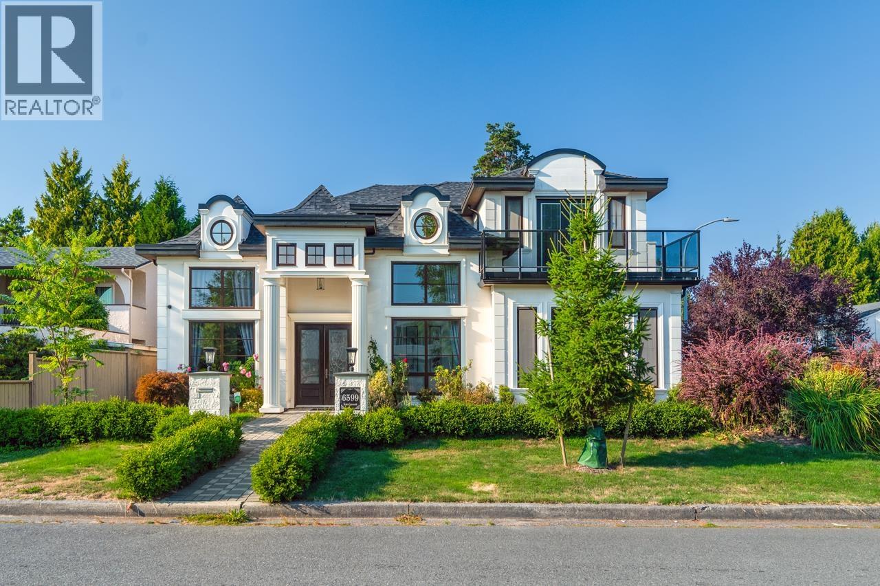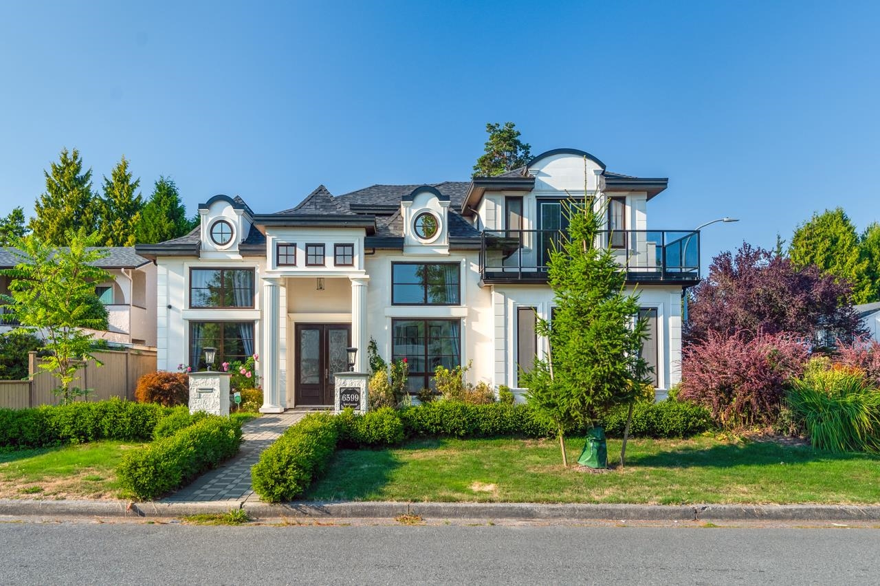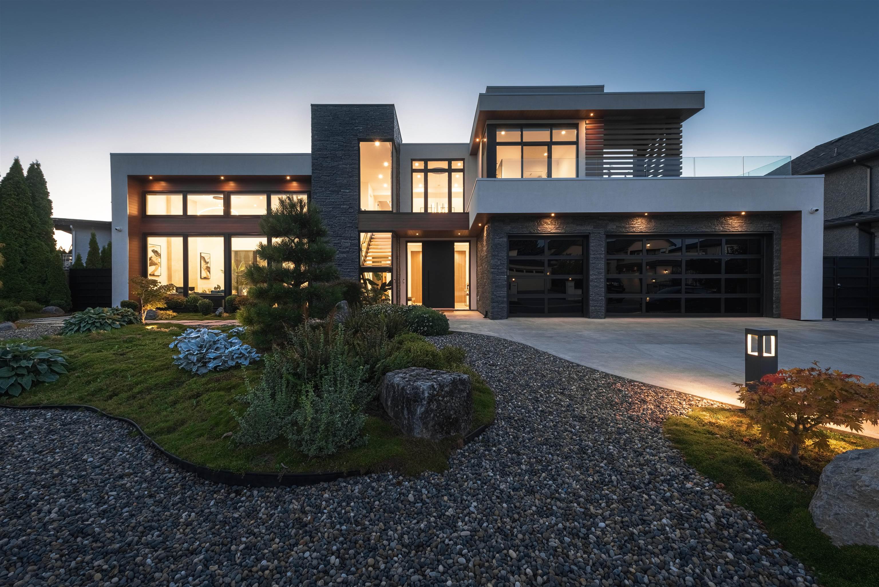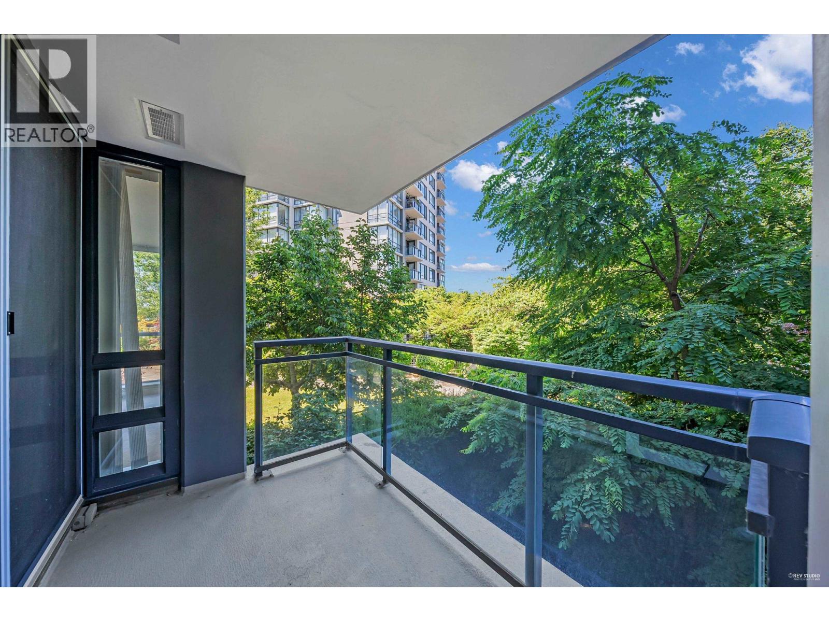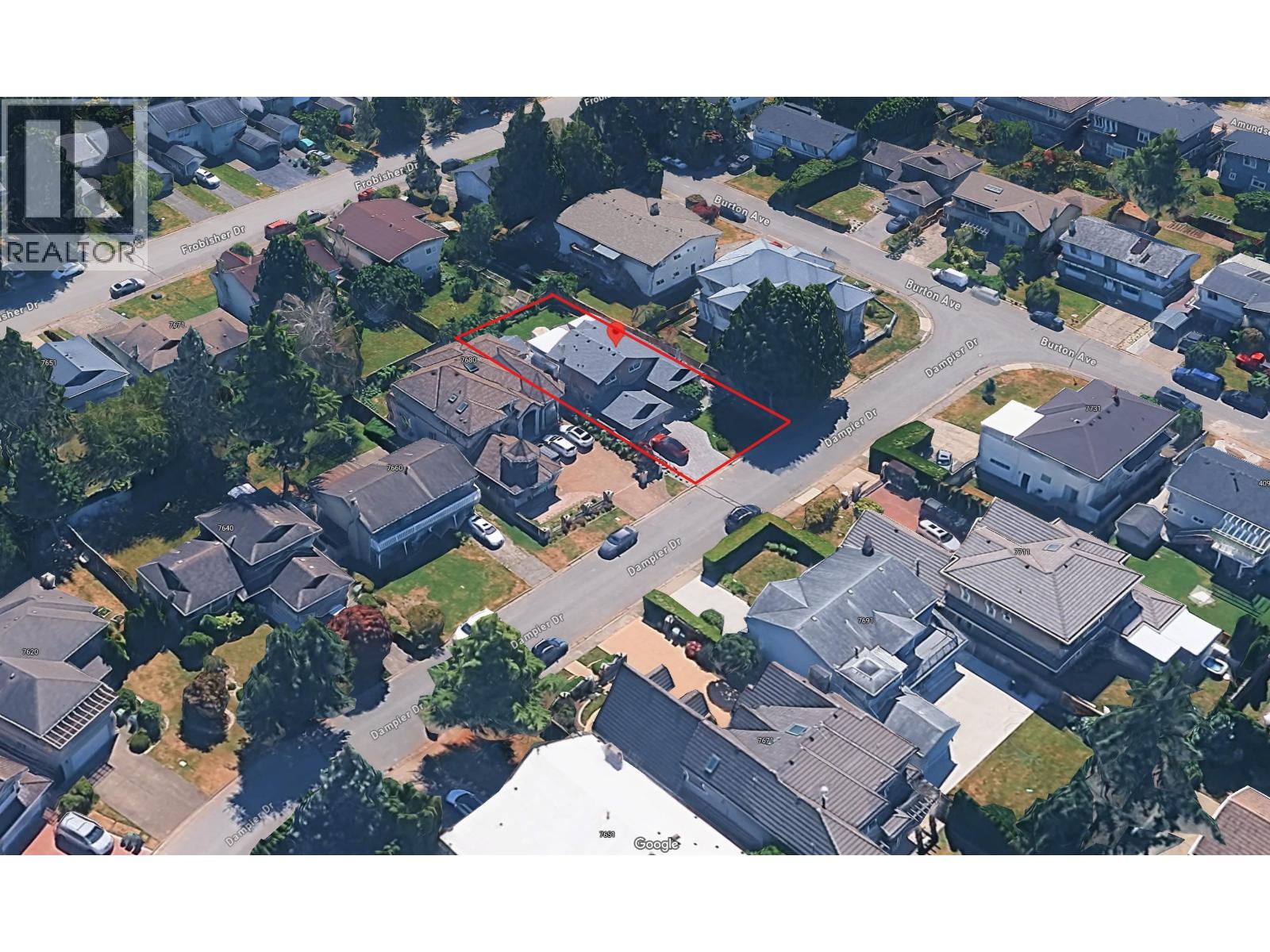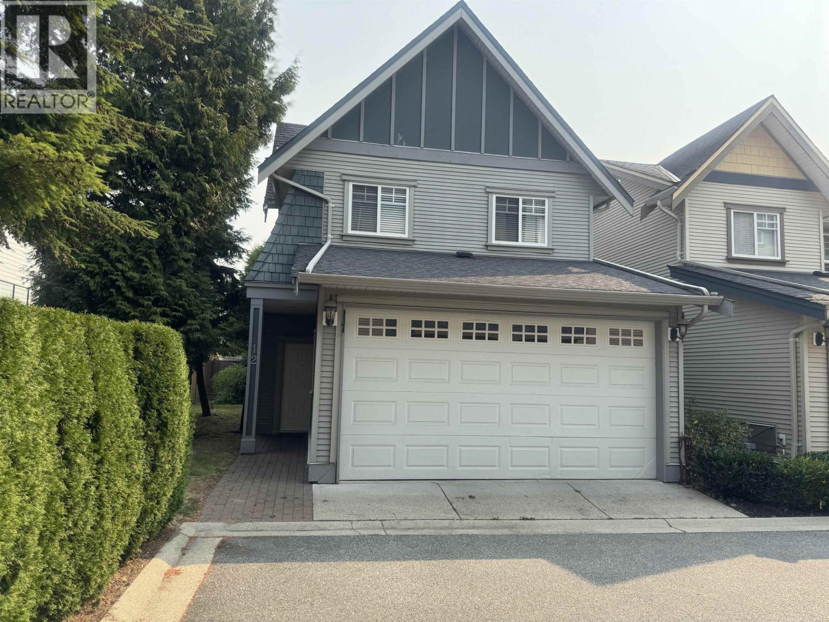- Houseful
- BC
- Richmond
- Golden Village
- 8631 Odlin Crescent

Highlights
Description
- Home value ($/Sqft)$890/Sqft
- Time on Houseful
- Property typeResidential
- Neighbourhood
- Median school Score
- Year built2018
- Mortgage payment
Discover this stunning 7-year young, owner-built French-inspired residence on a rare 8,700 sq ft lot in Richmond’s sought-after West Cambie. Offering 6 spacious bedrooms and 5.5 baths, this elegant home features 4 ensuites upstairs and a 2-bedroom legal suite with private entry below—ideal as a mortgage helper or in-law suite. The grand foyer welcomes you with soaring ceilings, bright living and dining areas, and a gourmet kitchen with premium appliances and wok kitchen. Exceptional craftsmanship, thoughtful layout, meticulous upkeep, plus an outdoor hot tub make this home feel like new. A rare opportunity combining luxury, comfort, and investment value in a convenient central location.
MLS®#R3040181 updated 2 days ago.
Houseful checked MLS® for data 2 days ago.
Home overview
Amenities / Utilities
- Heat source Radiant
- Sewer/ septic Public sewer, sanitary sewer
Exterior
- Construction materials
- Foundation
- Roof
- Fencing Fenced
- # parking spaces 4
- Parking desc
Interior
- # full baths 5
- # half baths 1
- # total bathrooms 6.0
- # of above grade bedrooms
- Appliances Washer/dryer, dishwasher, refrigerator, stove, microwave, oven, wine cooler
Location
- Area Bc
- View No
- Water source Public
- Zoning description Res
Lot/ Land Details
- Lot dimensions 8690.0
Overview
- Lot size (acres) 0.2
- Basement information None
- Building size 3797.0
- Mls® # R3040181
- Property sub type Single family residence
- Status Active
- Virtual tour
- Tax year 2024
Rooms Information
metric
- Bedroom 3.277m X 3.099m
Level: Above - Walk-in closet 3.099m X 2.87m
Level: Above - Primary bedroom 4.674m X 4.801m
Level: Above - Laundry 3.099m X 2.87m
Level: Above - Bedroom 3.759m X 3.835m
Level: Above - Bedroom 5.004m X 3.099m
Level: Above - Family room 5.055m X 5.918m
Level: Main - Bedroom 4.216m X 3.251m
Level: Main - Dining room 3.099m X 5.613m
Level: Main - Office 3.48m X 3.251m
Level: Main - Kitchen 4.14m X 6.452m
Level: Main - Living room 5.309m X 4.724m
Level: Main - Living room 4.699m X 6.553m
Level: Main - Bedroom 3.404m X 3.226m
Level: Main - Wok kitchen 4.14m X 1.88m
Level: Main
SOA_HOUSEKEEPING_ATTRS
- Listing type identifier Idx

Lock your rate with RBC pre-approval
Mortgage rate is for illustrative purposes only. Please check RBC.com/mortgages for the current mortgage rates
$-9,013
/ Month25 Years fixed, 20% down payment, % interest
$
$
$
%
$
%

Schedule a viewing
No obligation or purchase necessary, cancel at any time
Nearby Homes
Real estate & homes for sale nearby




