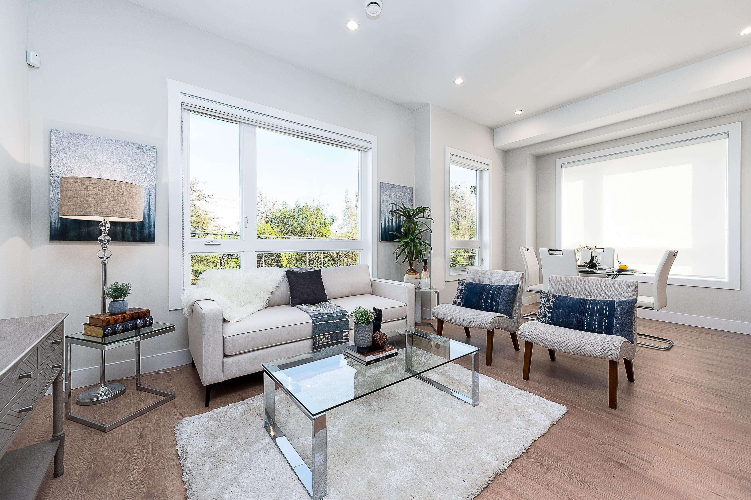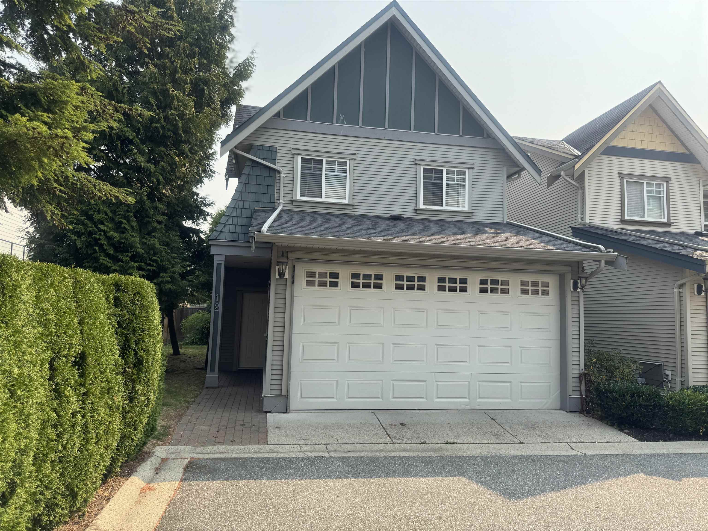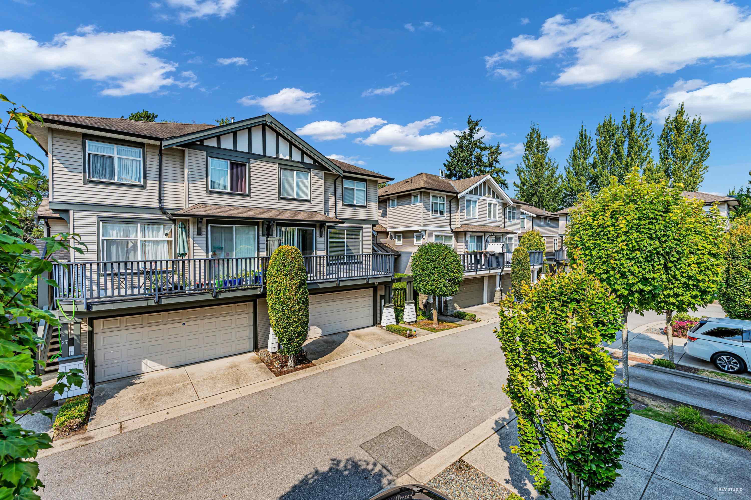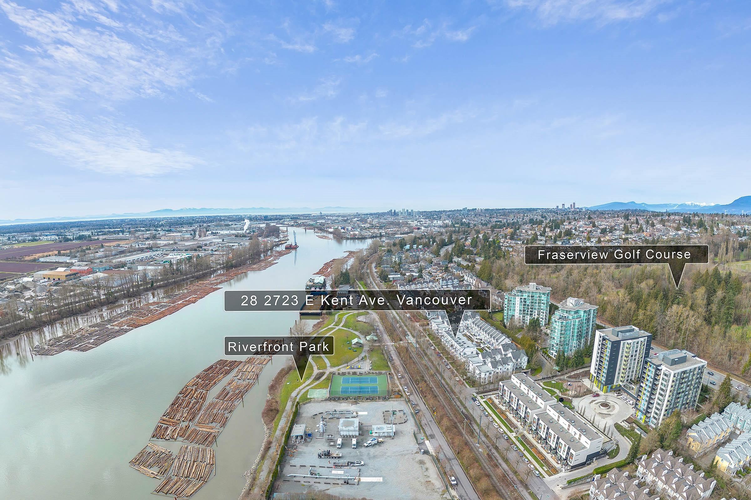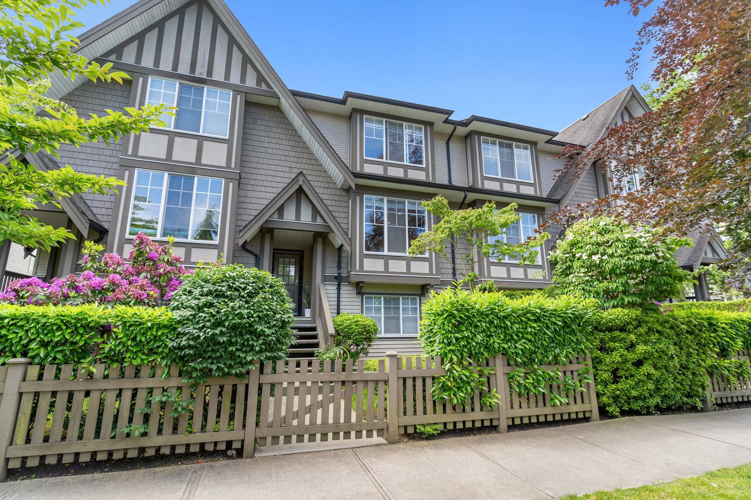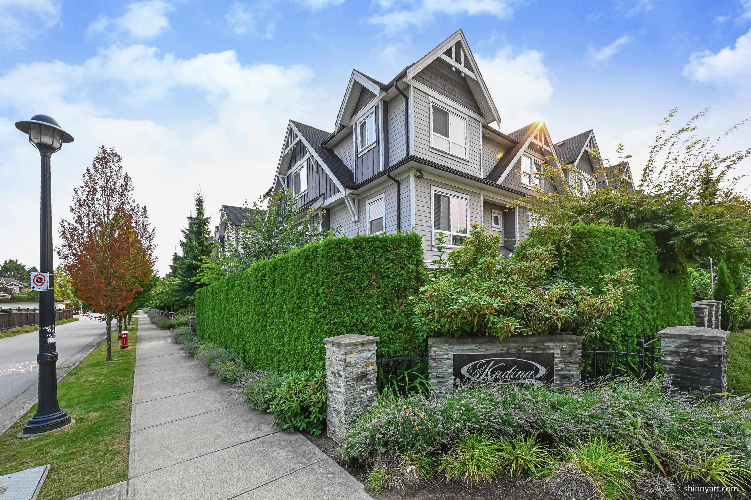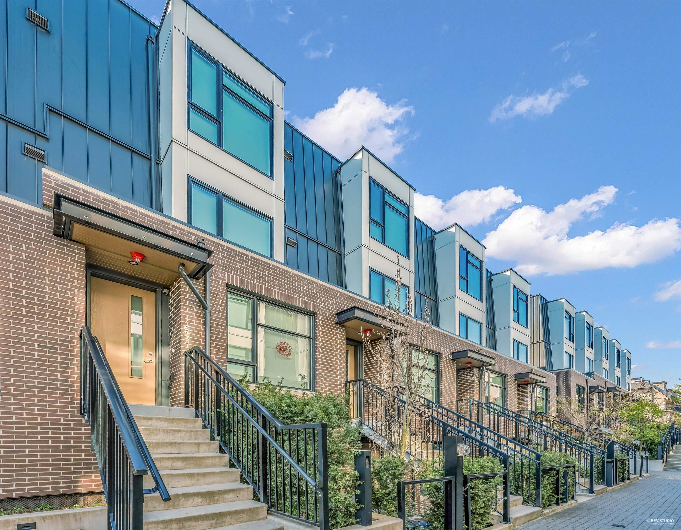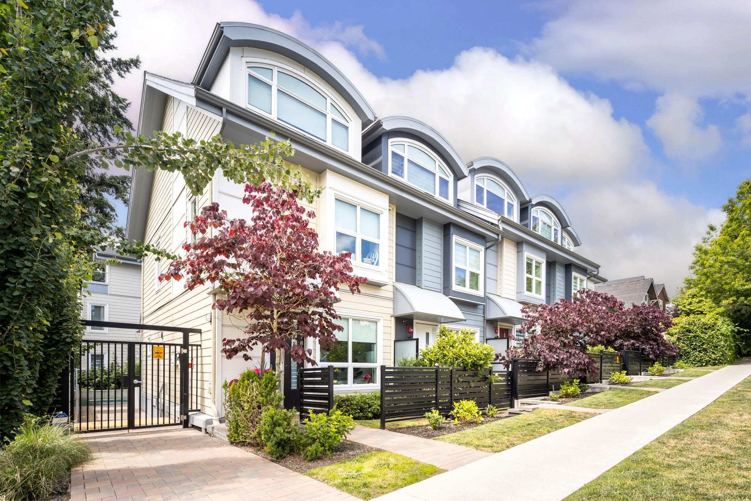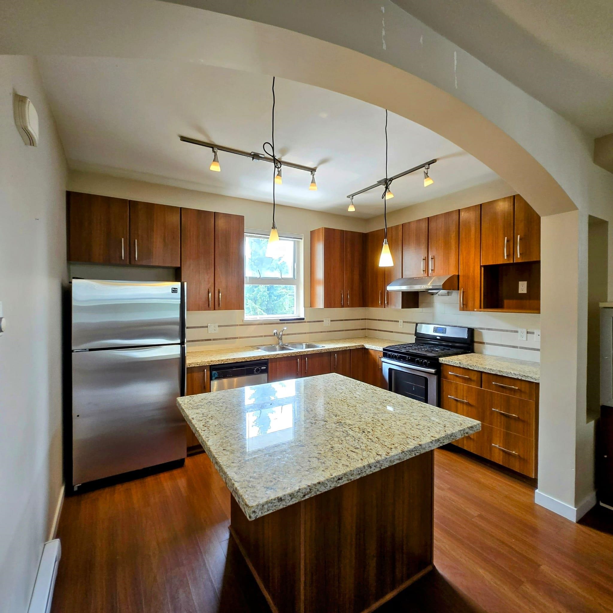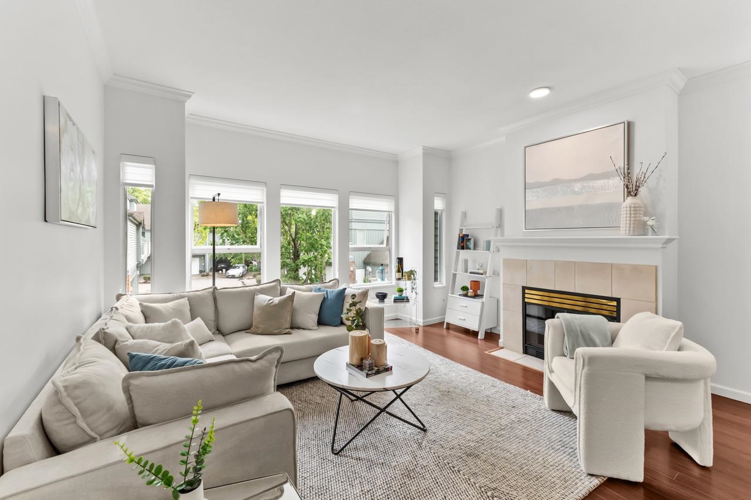Select your Favourite features
- Houseful
- BC
- Richmond
- Golden Village
- 8677 Capstan Way #th16
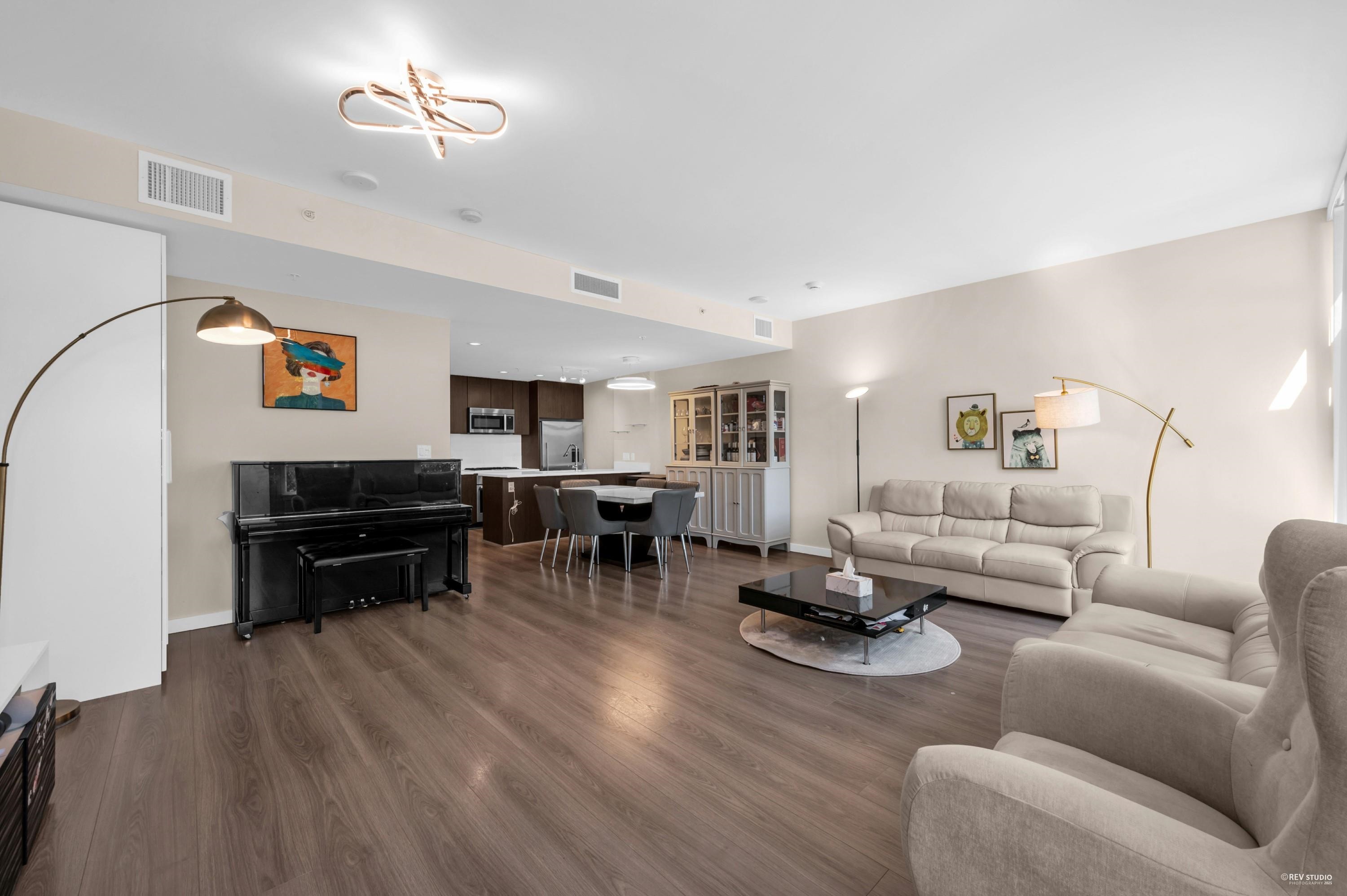
Highlights
Description
- Home value ($/Sqft)$822/Sqft
- Time on Houseful
- Property typeResidential
- Neighbourhood
- Median school Score
- Year built2016
- Mortgage payment
No Strata Fees for 3 Years! Welcome to the ultimate blend of space, style, and convenience in this concrete-built 2 Bed + Den + 3 Bath townhouse. Originally designed as a 4-bedroom layout, two bedrooms were opened up to create one of the largest living rooms you’ll find in a townhome — airy, open, and full of light. The generous den can easily transform into a third bedroom, home office, or creative studio. Enjoy your private street-level entrance, sleek gourmet kitchen, A/C heat pump for year-round comfort, in-suite laundry, and 1 parking stall. Live the resort life with access to indoor pool, fitness centre, sauna, and more. Just steps from the Capstan SkyTrain Station, T&T Supermarket, top-rated restaurants, and endless shopping.
MLS®#R3011467 updated 2 months ago.
Houseful checked MLS® for data 2 months ago.
Home overview
Amenities / Utilities
- Heat source Forced air, heat pump
- Sewer/ septic Public sewer
Exterior
- Construction materials
- Foundation
- Roof
- Fencing Fenced
- # parking spaces 1
- Parking desc
Interior
- # full baths 3
- # total bathrooms 3.0
- # of above grade bedrooms
- Appliances Washer/dryer, dishwasher, refrigerator, stove, microwave
Location
- Area Bc
- Water source Public
- Zoning description Rcl4
Overview
- Basement information None
- Building size 1399.0
- Mls® # R3011467
- Property sub type Townhouse
- Status Active
- Tax year 2024
Rooms Information
metric
- Walk-in closet 1.245m X 3.607m
Level: Above - Bedroom 2.769m X 4.064m
Level: Above - Laundry 1.245m X 1.778m
Level: Above - Primary bedroom 3.15m X 4.089m
Level: Above - Laundry 1.194m X 1.905m
Level: Above - Flex room 2.667m X 4.166m
Level: Above - Living room 5.461m X 6.071m
Level: Main - Dining room 2.591m X 3.48m
Level: Main - Kitchen 2.515m X 2.413m
Level: Main
SOA_HOUSEKEEPING_ATTRS
- Listing type identifier Idx

Lock your rate with RBC pre-approval
Mortgage rate is for illustrative purposes only. Please check RBC.com/mortgages for the current mortgage rates
$-3,067
/ Month25 Years fixed, 20% down payment, % interest
$
$
$
%
$
%

Schedule a viewing
No obligation or purchase necessary, cancel at any time
Nearby Homes
Real estate & homes for sale nearby

