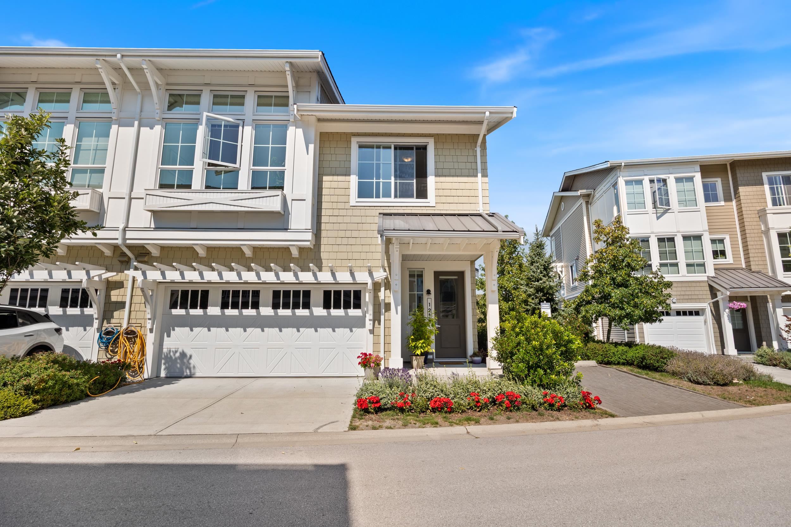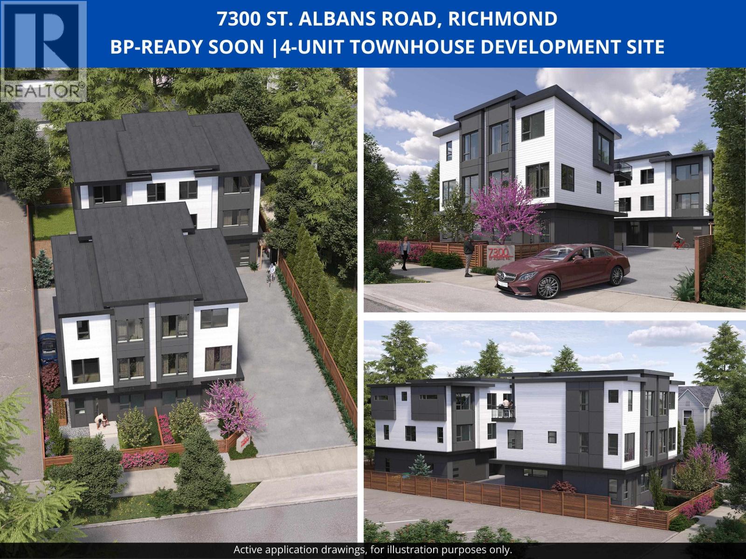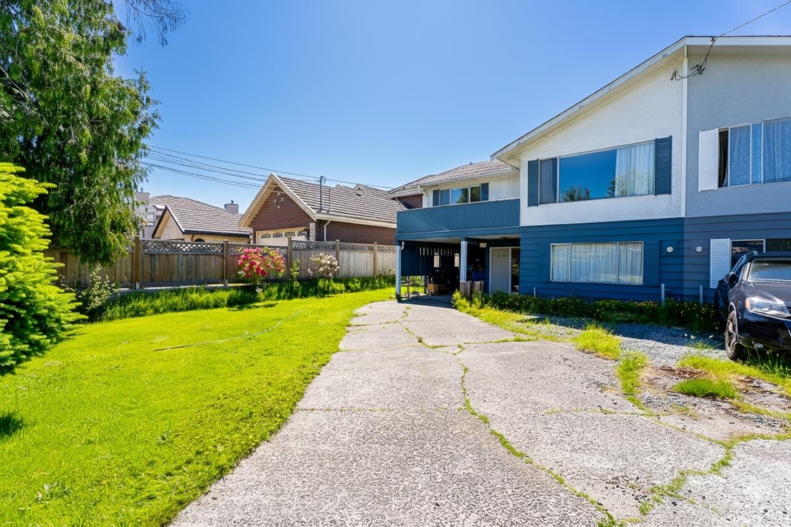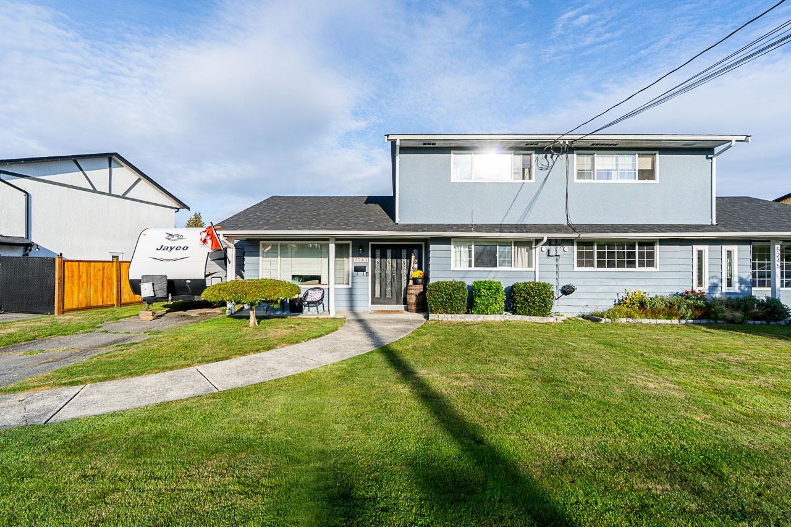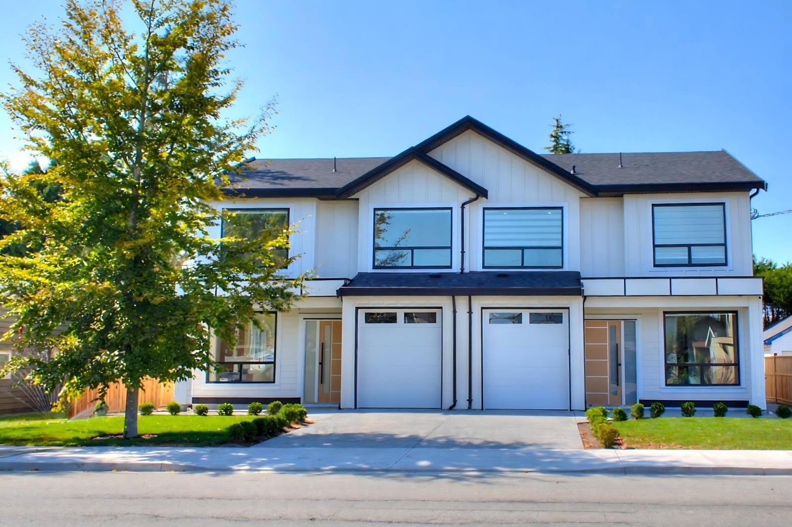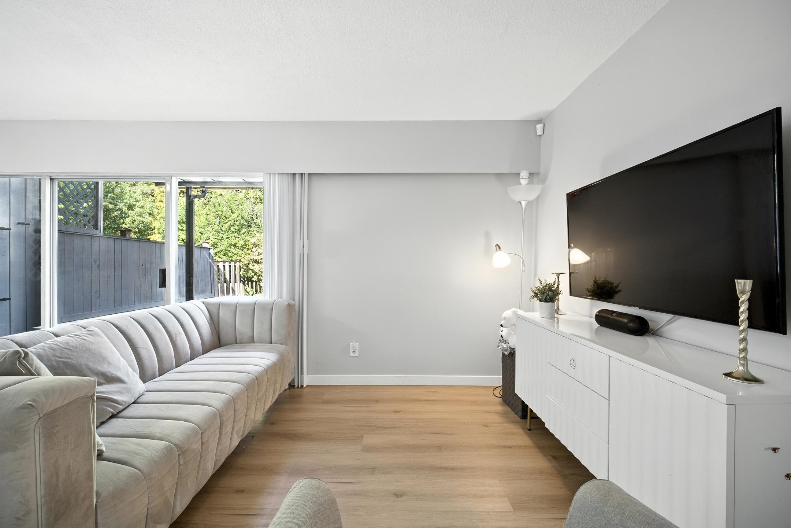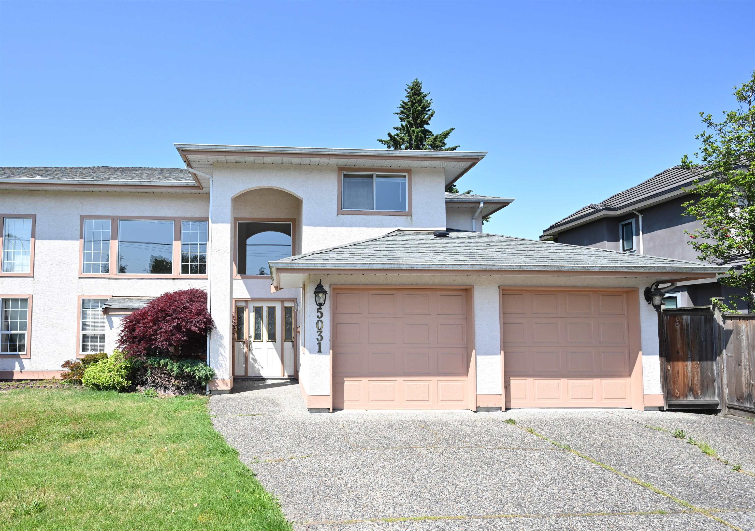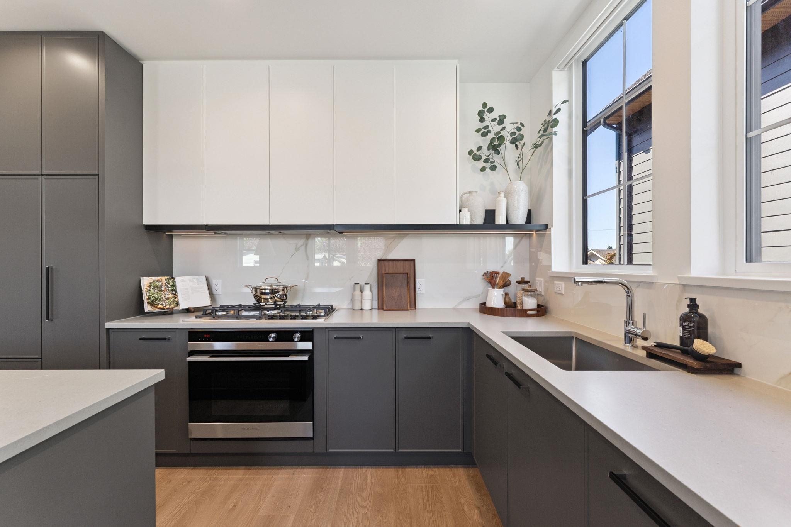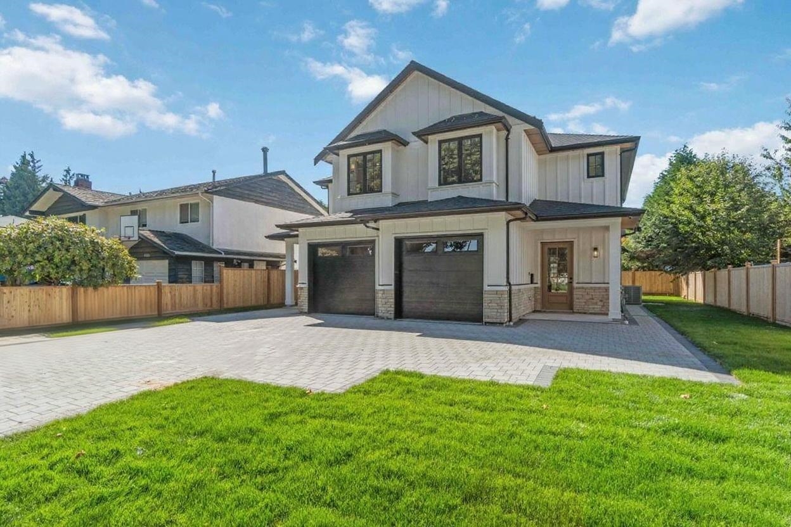
8680 Ryan Road #2
For Sale
75 Days
$1,798,800 $70K
$1,729,000
4 beds
3 baths
1,878 Sqft
8680 Ryan Road #2
For Sale
75 Days
$1,798,800 $70K
$1,729,000
4 beds
3 baths
1,878 Sqft
Highlights
Description
- Home value ($/Sqft)$921/Sqft
- Time on Houseful
- Property typeResidential
- Neighbourhood
- CommunityShopping Nearby
- Median school Score
- Year built2025
- Mortgage payment
Introducing this newly built duplex in the prestigious South Arm community, offering a perfect combination of modern design & functional living. The spacious living room ftrs soaring 10' high ceilings, expansive windows that flood the space w/ natural light, & an open layout. The elegant kitchen is equipped w/ premium cabinetry, sleek countertops, & modern appliances, creating a perfect blend of style & practicality for any home chef. Upstairs, the serene bedrooms provide ample space, large closets, & a tranquil retreat for rest & relaxation. Ideally located in a peaceful neighborhood directly across fr South Arm Community Park, it offers a private lifestyle while being w/in walking distance to shopping, restaurants, & parks.
MLS®#R3034176 updated 15 hours ago.
Houseful checked MLS® for data 15 hours ago.
Home overview
Amenities / Utilities
- Heat source Natural gas
- Sewer/ septic Public sewer, sanitary sewer
Exterior
- # total stories 2.0
- Construction materials
- Foundation
- Roof
- Fencing Fenced
- # parking spaces 3
- Parking desc
Interior
- # full baths 2
- # half baths 1
- # total bathrooms 3.0
- # of above grade bedrooms
- Appliances Washer/dryer, dishwasher, refrigerator, stove
Location
- Community Shopping nearby
- Area Bc
- View Yes
- Water source Public
- Zoning description Rsm/l
Overview
- Basement information None
- Building size 1878.0
- Mls® # R3034176
- Property sub type Duplex
- Status Active
- Virtual tour
- Tax year 2025
Rooms Information
metric
- Bedroom 3.175m X 3.302m
Level: Above - Primary bedroom 5.766m X 4.521m
Level: Above - Bedroom 3.048m X 3.302m
Level: Above - Bedroom 3.835m X 3.353m
Level: Above - Kitchen 4.013m X 5.309m
Level: Main - Laundry 1.092m X 1.854m
Level: Main - Dining room 5.055m X 3.531m
Level: Main - Living room 4.14m X 2.769m
Level: Main - Foyer 4.14m X 4.343m
Level: Main
SOA_HOUSEKEEPING_ATTRS
- Listing type identifier Idx

Lock your rate with RBC pre-approval
Mortgage rate is for illustrative purposes only. Please check RBC.com/mortgages for the current mortgage rates
$-4,611
/ Month25 Years fixed, 20% down payment, % interest
$
$
$
%
$
%

Schedule a viewing
No obligation or purchase necessary, cancel at any time

