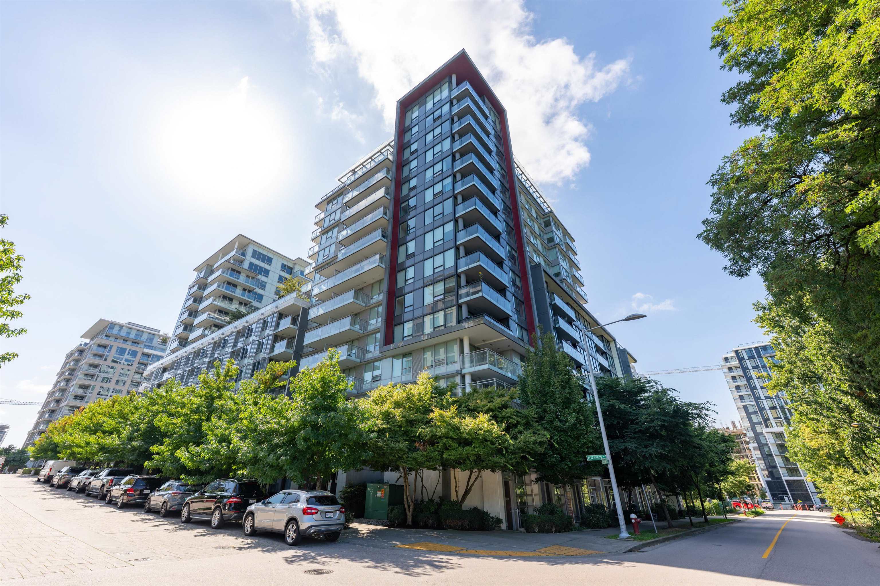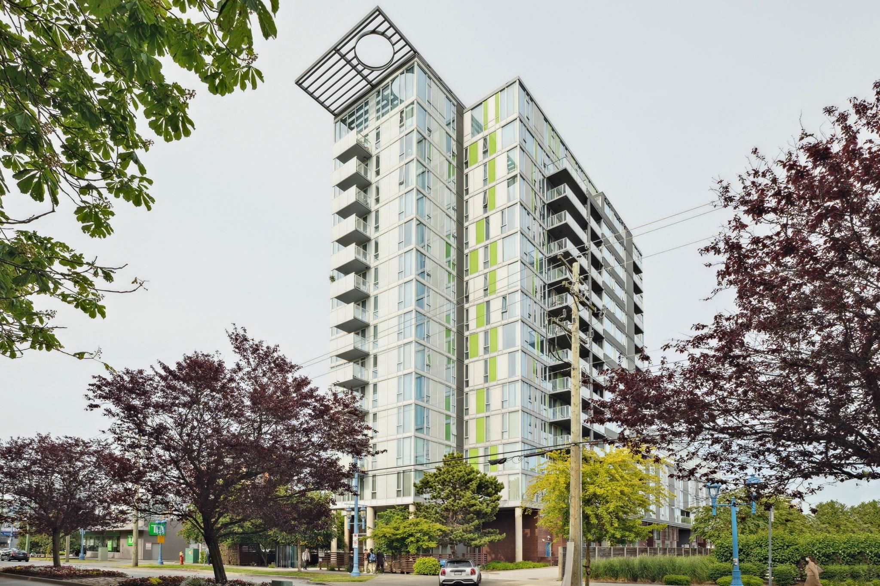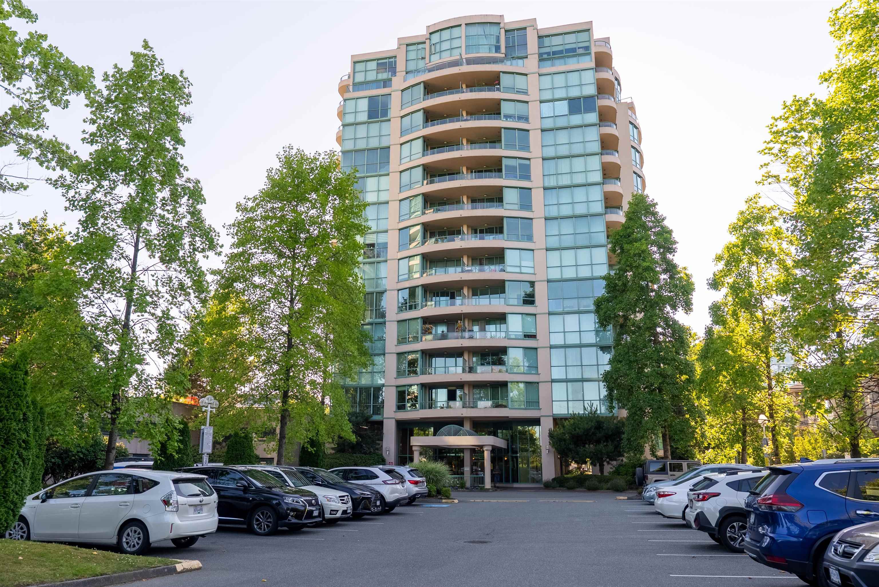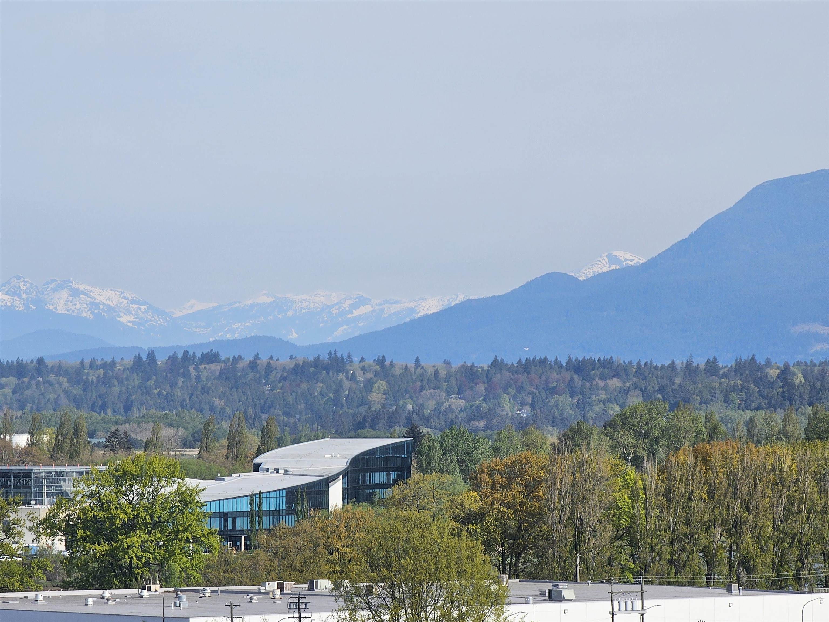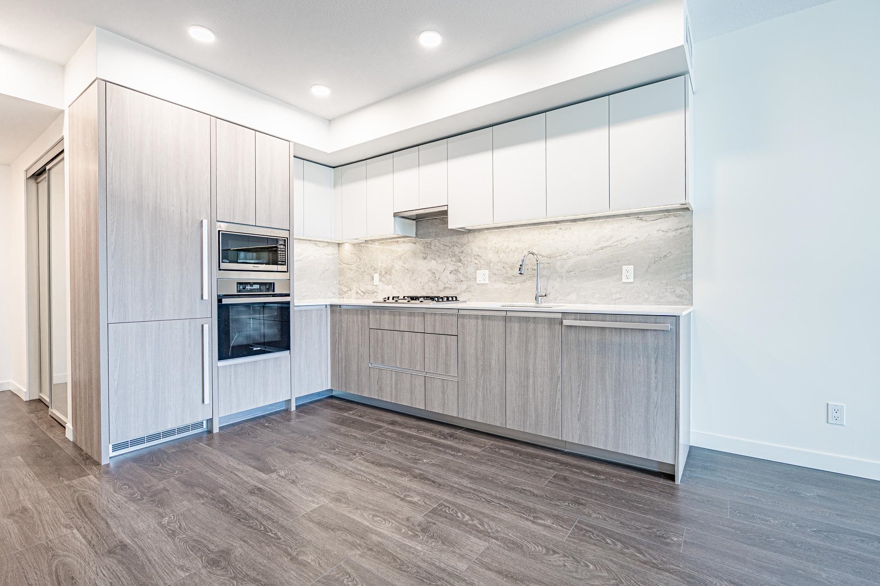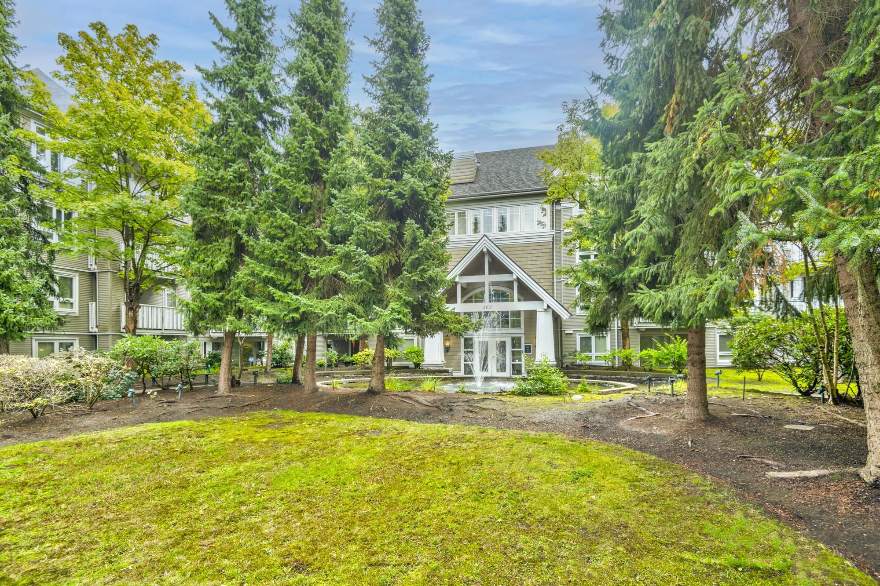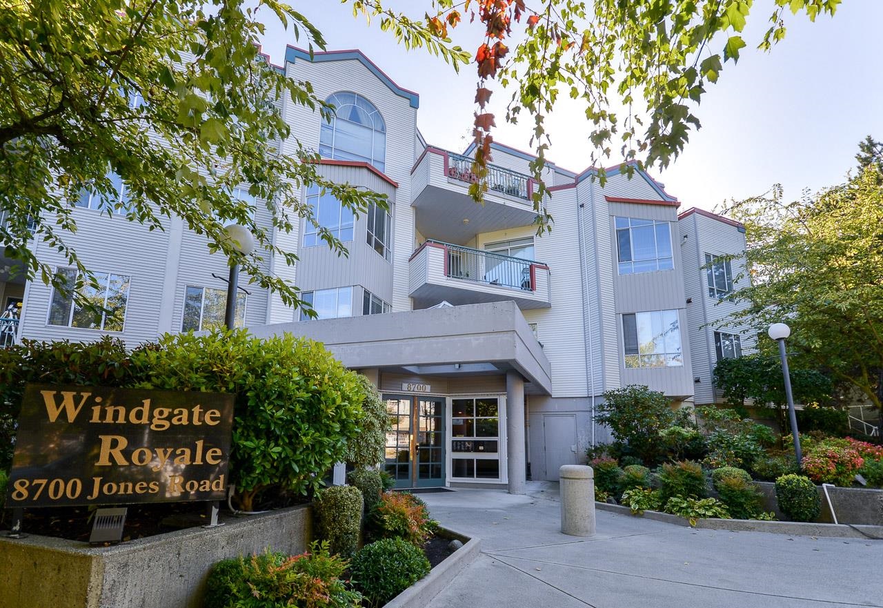
Highlights
Description
- Home value ($/Sqft)$621/Sqft
- Time on Houseful
- Property typeResidential
- StyleGround level unit
- Neighbourhood
- CommunityShopping Nearby
- Median school Score
- Year built1992
- Mortgage payment
Rare South West Corner Garden Suite at Windgate Royale! Beautifully maintained 3 bed, 2 bath home offering 1750 sq ft of one-level living plus an incredible 500 sq ft private patio overlooking a serene inner courtyard with mature landscaping. Warm neutral tones, laminate flooring throughout, spacious kitchen, cozy gas fireplace, in-suite laundry & storage, locker and 2 parking stalls. A Fantastic Alternative to Townhouse Living! A perfect fit for downsizers, first-time buyers, or anyone seeking a more accessible lifestyle. Exceptionally quiet & private - the only unit of its kind in the building! Just steps to Garden City Mall, all levels of schools, and transit. Don't miss the open house - Saturday, 2-4 pm! Some photos virtually staged.
MLS®#R3051573 updated 1 hour ago.
Houseful checked MLS® for data 1 hour ago.
Home overview
Amenities / Utilities
- Heat source Electric, natural gas
- Sewer/ septic Public sewer, sanitary sewer
Exterior
- # total stories 3.0
- Construction materials
- Foundation
- # parking spaces 2
- Parking desc
Interior
- # full baths 2
- # total bathrooms 2.0
- # of above grade bedrooms
- Appliances Washer/dryer, dishwasher, refrigerator, stove
Location
- Community Shopping nearby
- Area Bc
- Subdivision
- View Yes
- Water source Public
- Zoning description M/f
Overview
- Basement information None
- Building size 1751.0
- Mls® # R3051573
- Property sub type Apartment
- Status Active
- Virtual tour
- Tax year 2024
Rooms Information
metric
- Kitchen 2.997m X 3.708m
Level: Main - Bedroom 3.353m X 4.978m
Level: Main - Walk-in closet 1.88m X 2.337m
Level: Main - Foyer 1.905m X 2.997m
Level: Main - Primary bedroom 4.394m X 4.496m
Level: Main - Living room 4.242m X 4.547m
Level: Main - Bedroom 3.327m X 4.191m
Level: Main - Laundry 2.108m X 2.159m
Level: Main - Walk-in closet 1.524m X 3.327m
Level: Main - Patio 5.055m X 8.026m
Level: Main - Dining room 2.794m X 4.089m
Level: Main - Eating area 2.362m X 2.921m
Level: Main
SOA_HOUSEKEEPING_ATTRS
- Listing type identifier Idx

Lock your rate with RBC pre-approval
Mortgage rate is for illustrative purposes only. Please check RBC.com/mortgages for the current mortgage rates
$-2,901
/ Month25 Years fixed, 20% down payment, % interest
$
$
$
%
$
%

Schedule a viewing
No obligation or purchase necessary, cancel at any time

