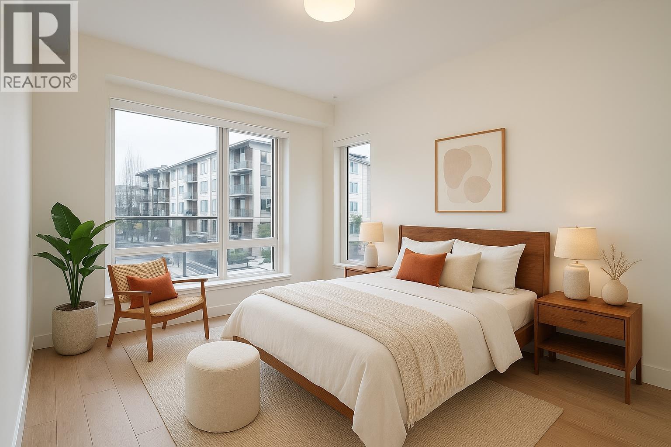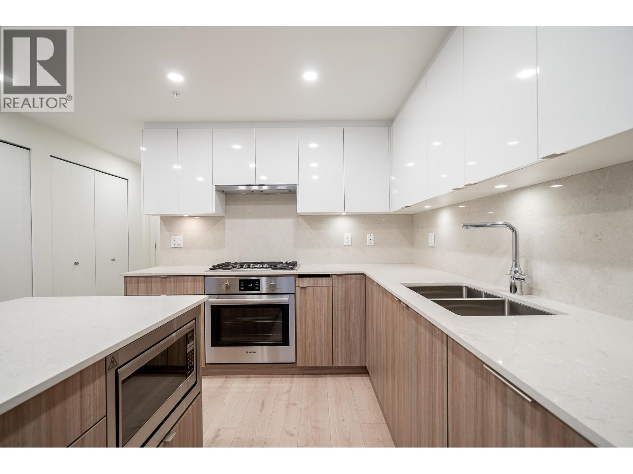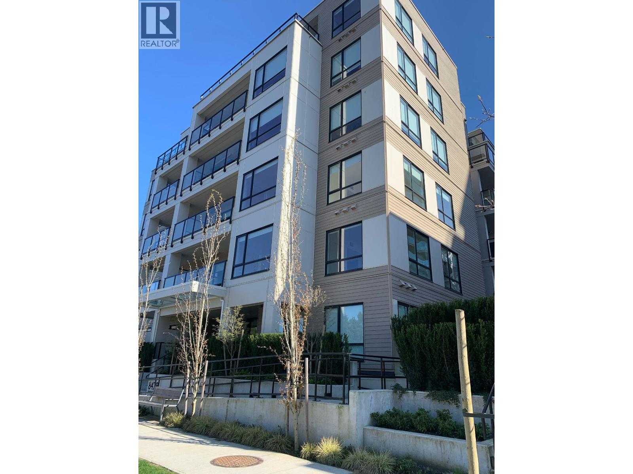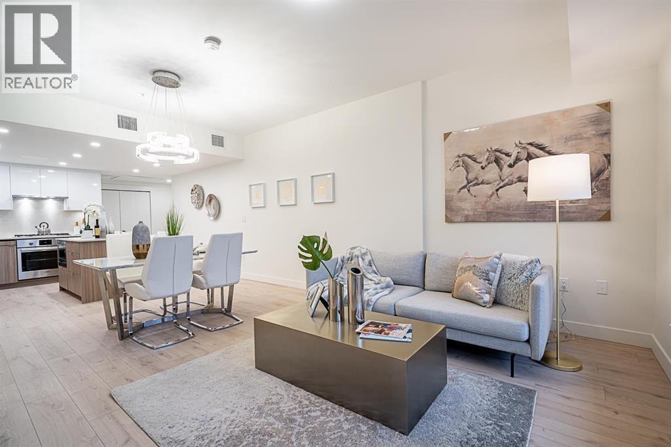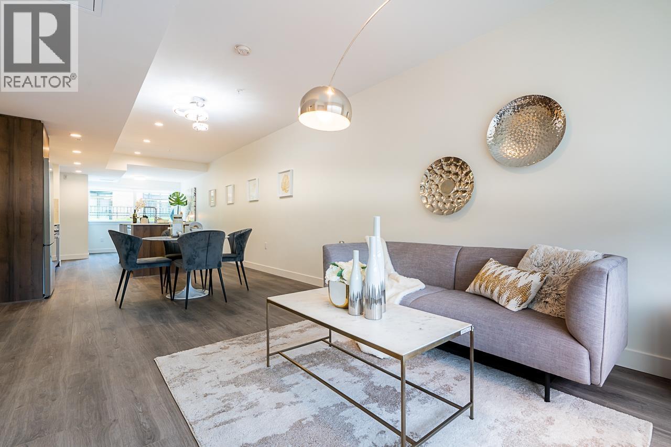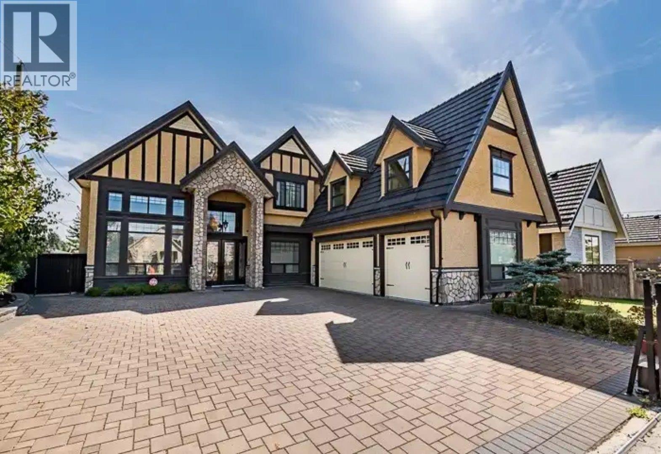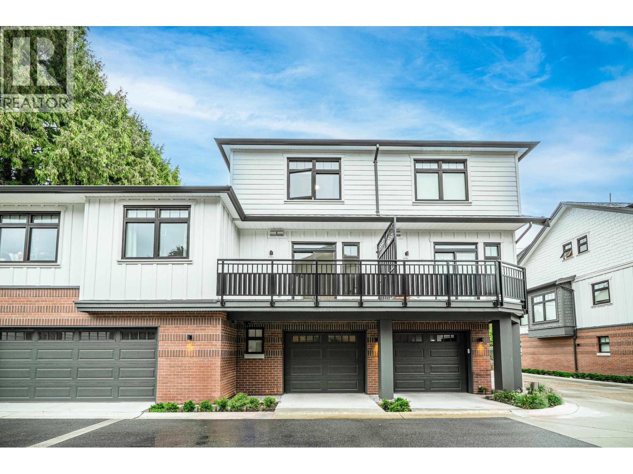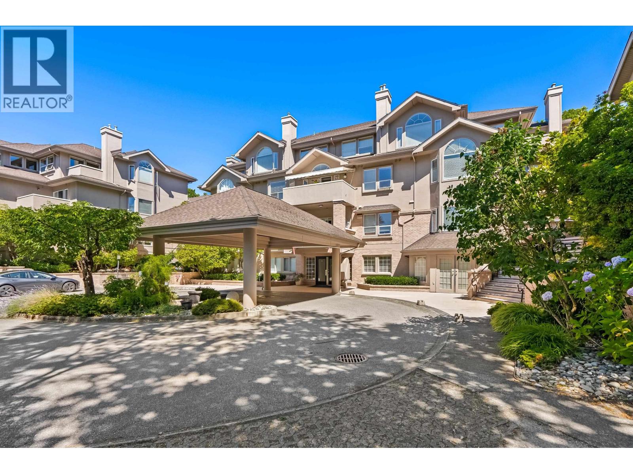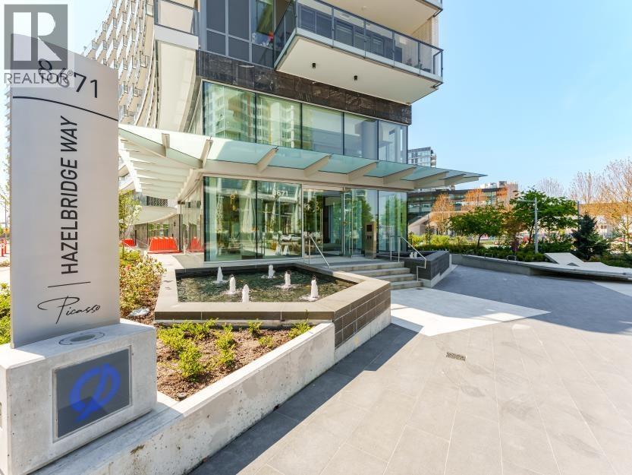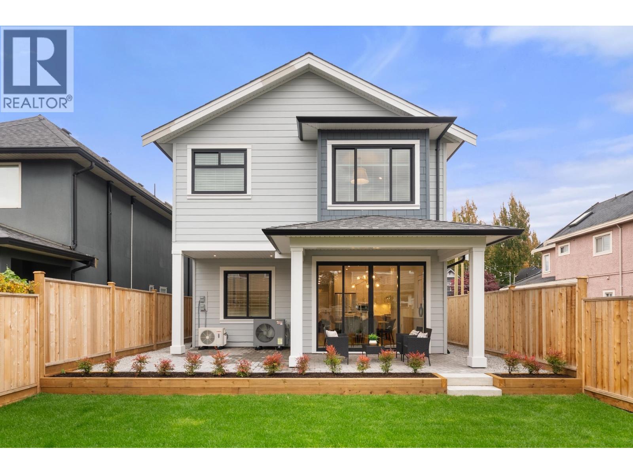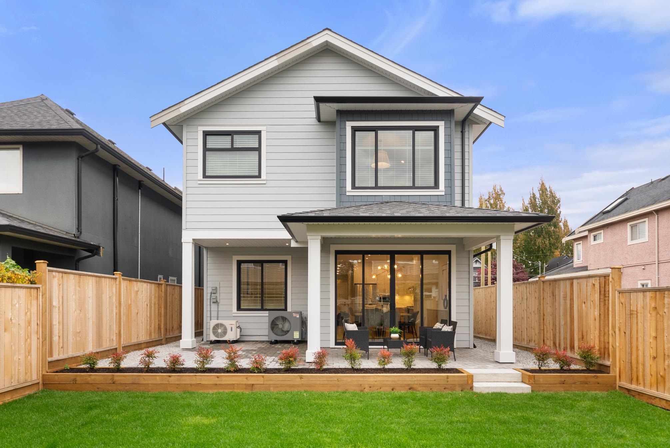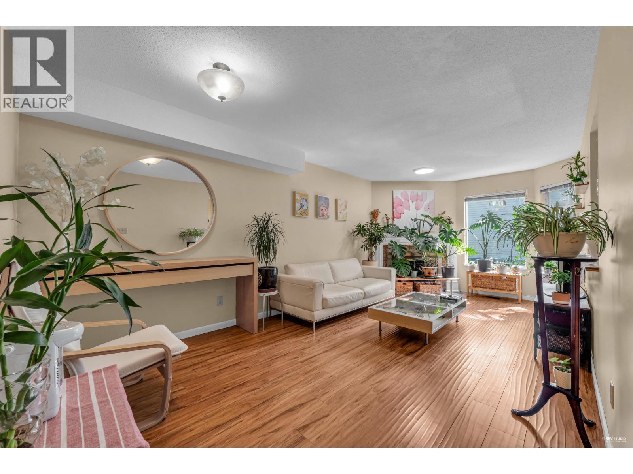
8751 Bennett Road Unit 14
8751 Bennett Road Unit 14
Highlights
Description
- Home value ($/Sqft)$631/Sqft
- Time on Houseful55 days
- Property typeSingle family
- Neighbourhood
- Median school Score
- Year built1986
- Garage spaces1
- Mortgage payment
Affordable, Convenient, and Cozy! Welcome to Bennett Court, a beautifully maintained home featuring 3 bedrooms, a bright open den, and 2.5 bathrooms. The south-facing living room is flooded with natural light, while the private backyard is perfect for entertaining. Enjoy year-round comfort with the newly installed HVAC system. Lovingly cared for and thoughtfully updated by the current owners for over 15 years, this home offers both charm and functionality. Ideally located just steps from Garden City Shopping Centre, where you'll find restaurants, coffee shops, banks, grocery stores, a medical clinic, and more. 4-minute drive to Richmond Centre with easy access to transit. School catchment includes Currie Elementary and Palmer Secondary. (id:63267)
Home overview
- Cooling Air conditioned
- Heat type Forced air, heat pump
- # garage spaces 1
- # parking spaces 1
- Has garage (y/n) Yes
- # full baths 3
- # total bathrooms 3.0
- # of above grade bedrooms 3
- Community features Pets allowed with restrictions
- Lot size (acres) 0.0
- Building size 1424
- Listing # R3045248
- Property sub type Single family residence
- Status Active
- Listing source url Https://www.realtor.ca/real-estate/28833430/14-8751-bennett-road-richmond
- Listing type identifier Idx

$-1,999
/ Month

