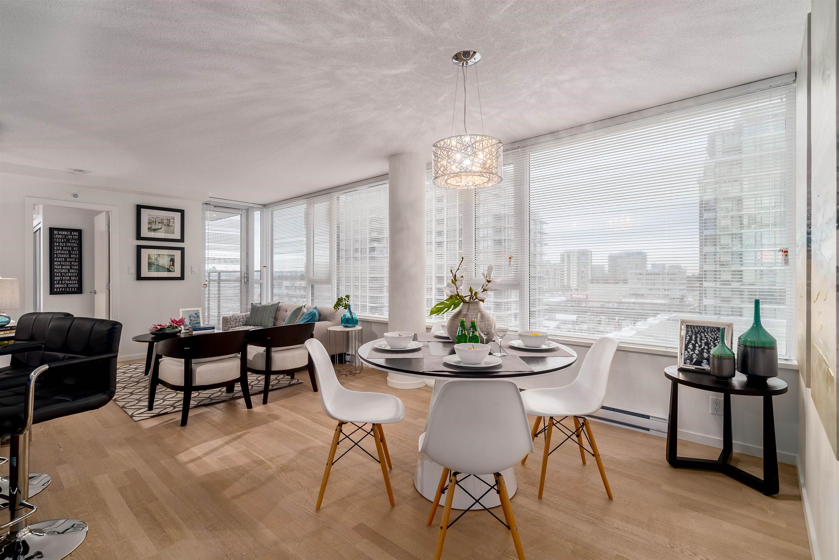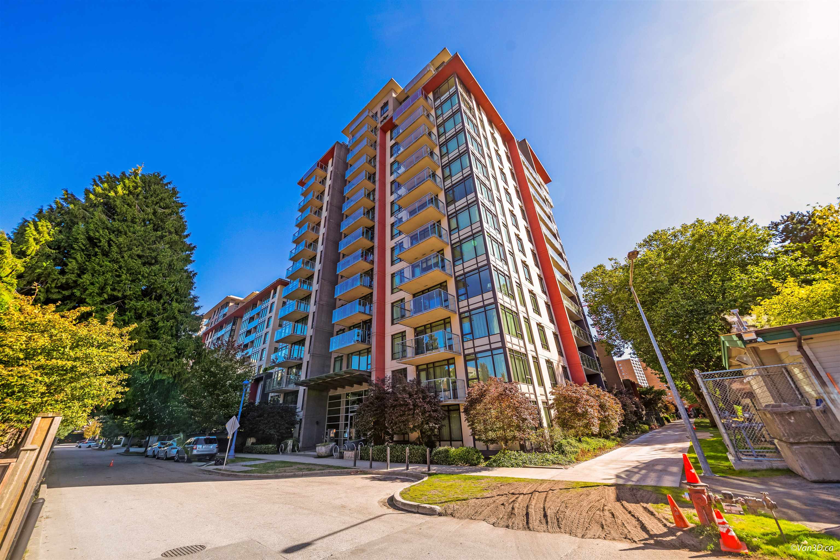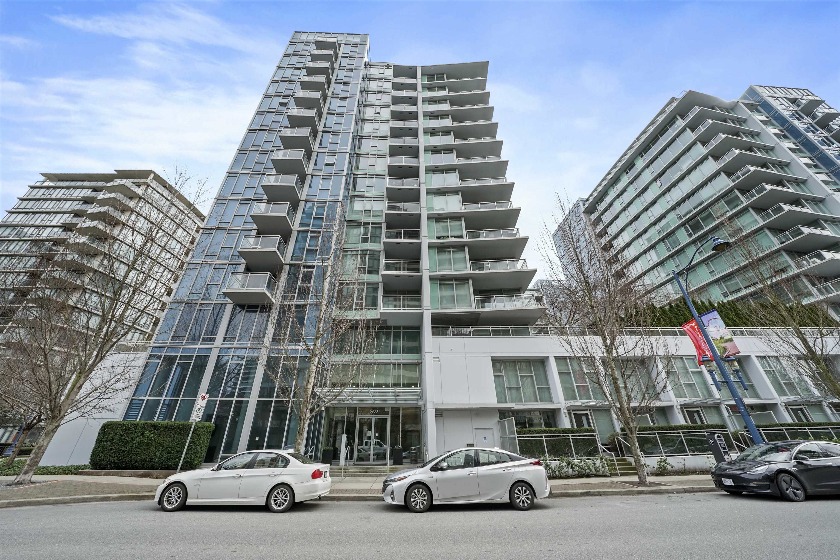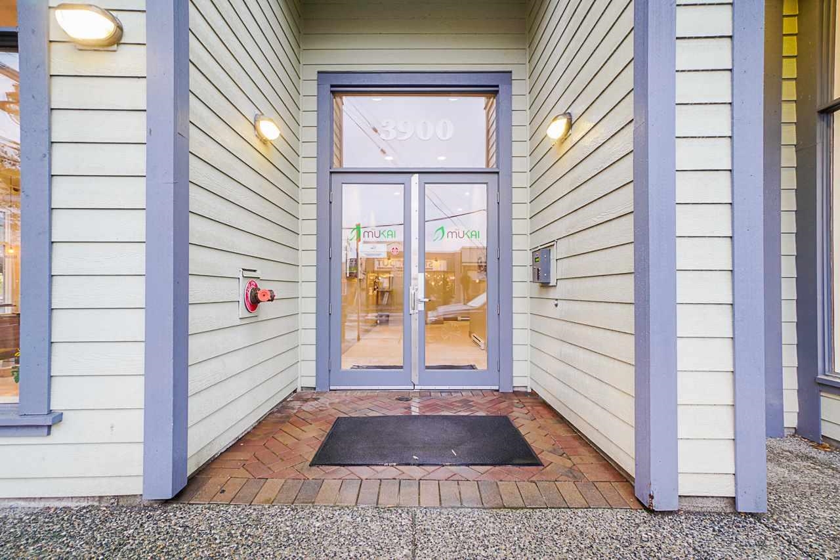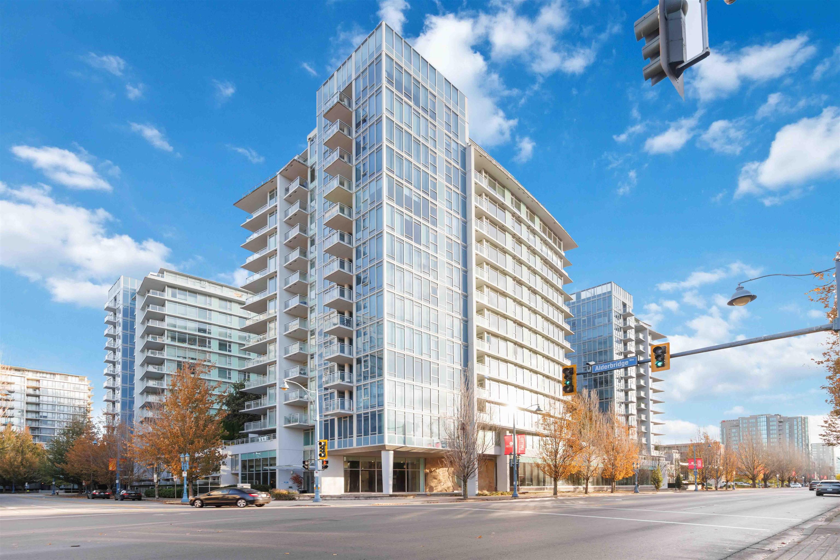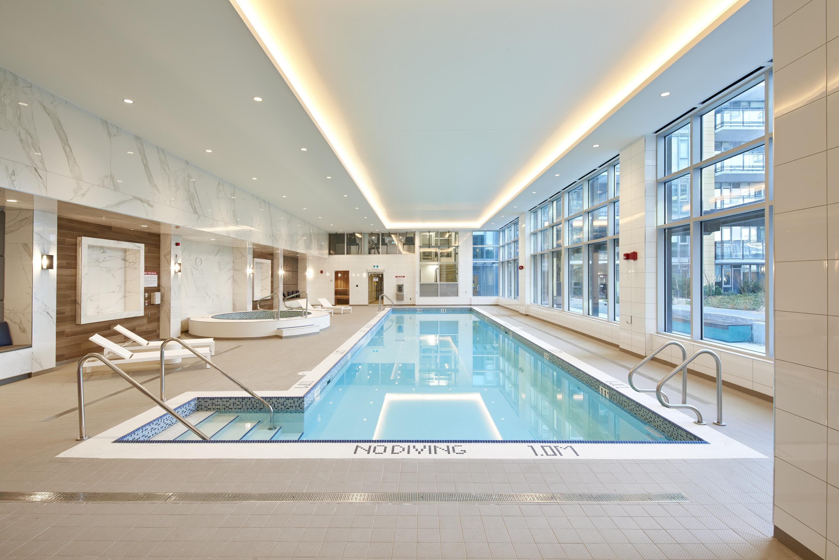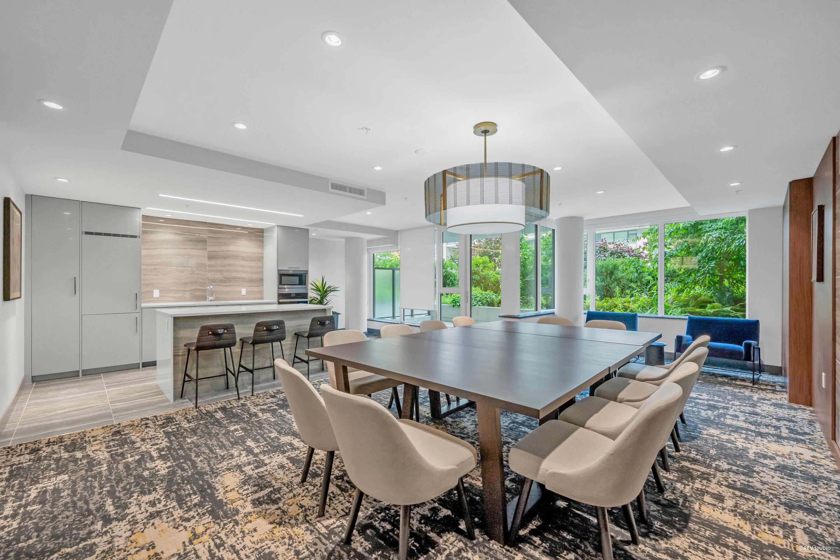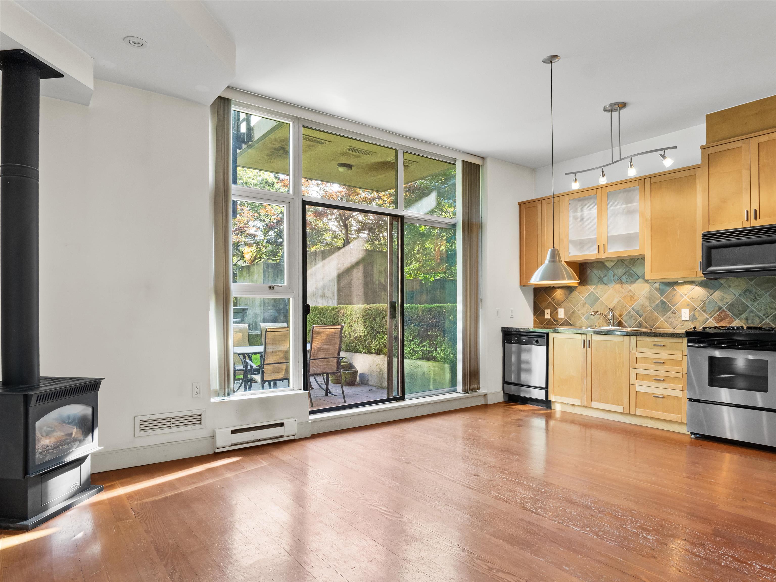- Houseful
- BC
- Richmond
- Brighouse Village
- 8760 Westminster Highway #202
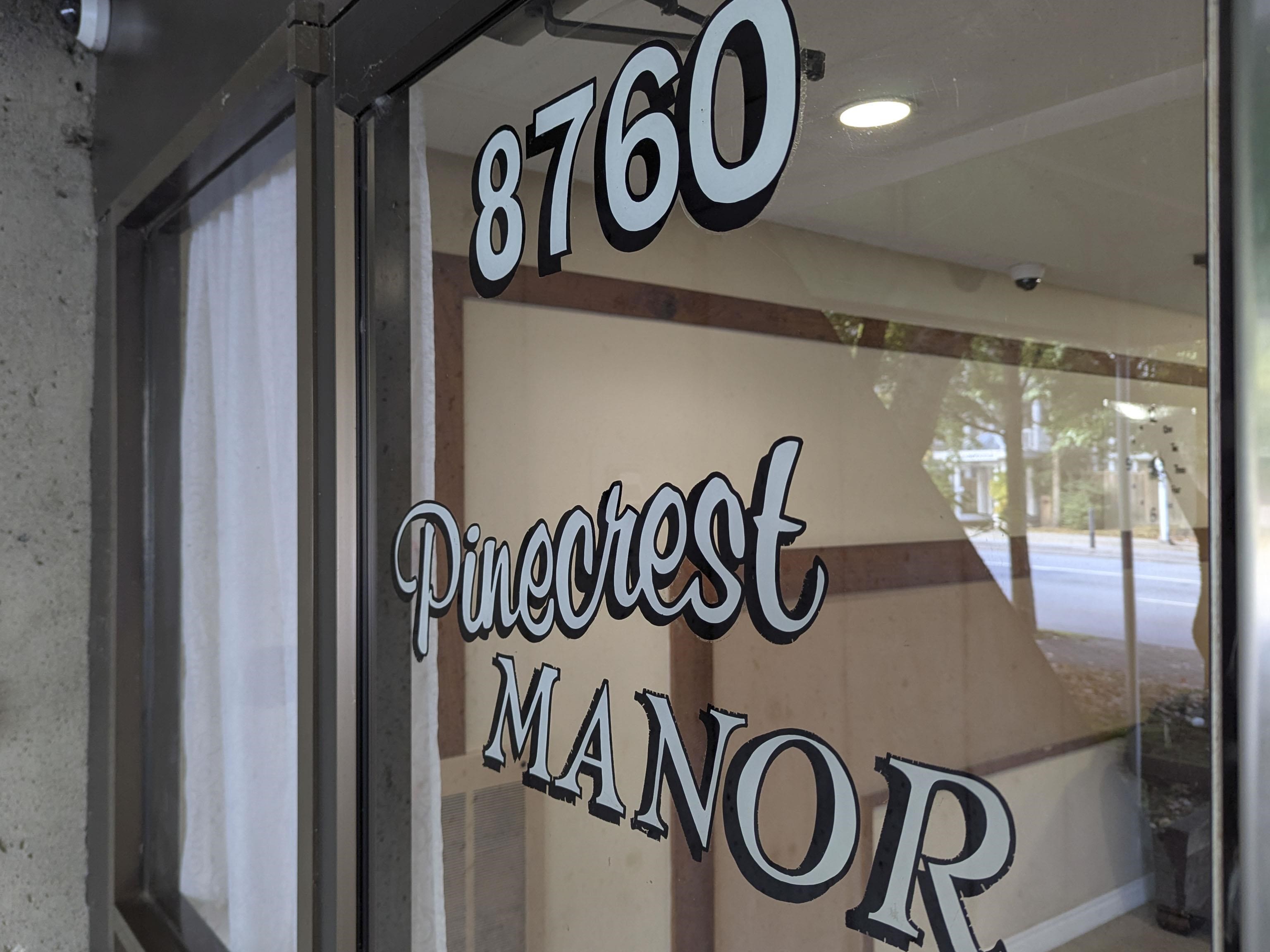
8760 Westminster Highway #202
8760 Westminster Highway #202
Highlights
Description
- Home value ($/Sqft)$511/Sqft
- Time on Houseful
- Property typeResidential
- Neighbourhood
- CommunityShopping Nearby
- Median school Score
- Year built1979
- Mortgage payment
Conveniently located in central Richmond, this home offers great value as a first-time purchase or investment opportunity. Enjoy the bright, sunny south-facing exposure featuring two spacious bedrooms and a generous living room that opens onto a 150+ sq. ft. patio deck — perfect for relaxing or entertaining. Freshly painted with new light fixtures and laminate flooring, this home is move-in ready, while the kitchen and bathroom await your personal touch. The deck overlooks the complex’s shared green courtyard, a peaceful outdoor space for all residents to enjoy. Laundry and storage are conveniently located on the same floor, just steps away. Well-managed strata in an unbeatable location — walking distance to Lansdowne Centre, SkyTrain, and minutes from the serene Richmond Nature Park
Home overview
- Heat source Baseboard, electric
- Sewer/ septic Public sewer, sanitary sewer, storm sewer
- # total stories 3.0
- Construction materials
- Foundation
- Roof
- # parking spaces 1
- Parking desc
- # full baths 1
- # total bathrooms 1.0
- # of above grade bedrooms
- Appliances Dishwasher, refrigerator, stove
- Community Shopping nearby
- Area Bc
- View No
- Water source Public
- Zoning description Ram1
- Directions B3645defe1b50f7cf57d8e471be48392
- Basement information None
- Building size 832.0
- Mls® # R3060120
- Property sub type Apartment
- Status Active
- Tax year 2025
- Living room 3.683m X 4.191m
Level: Main - Foyer 0.991m X 2.515m
Level: Main - Kitchen 2.489m X 2.489m
Level: Main - Primary bedroom 3.632m X 4.013m
Level: Main - Dining room 2.184m X 2.616m
Level: Main - Bedroom 2.845m X 4.191m
Level: Main
- Listing type identifier Idx

$-1,133
/ Month

