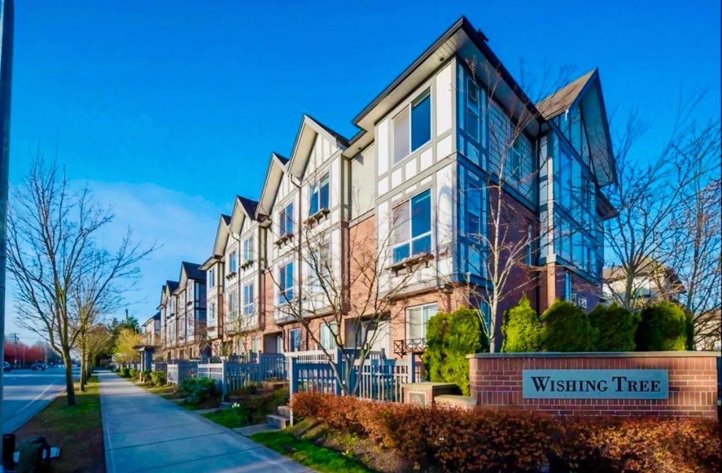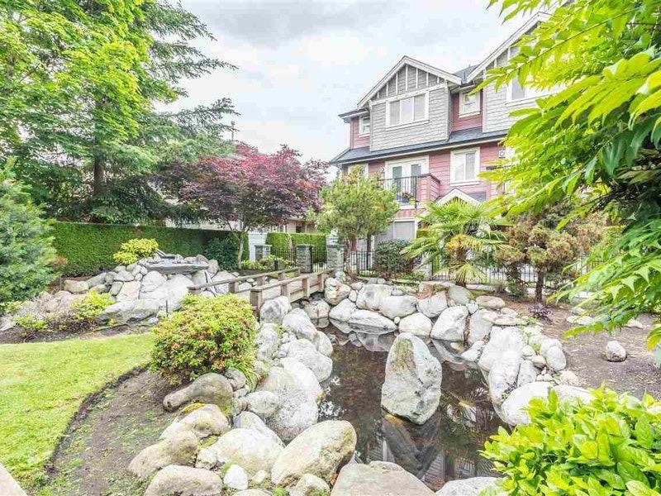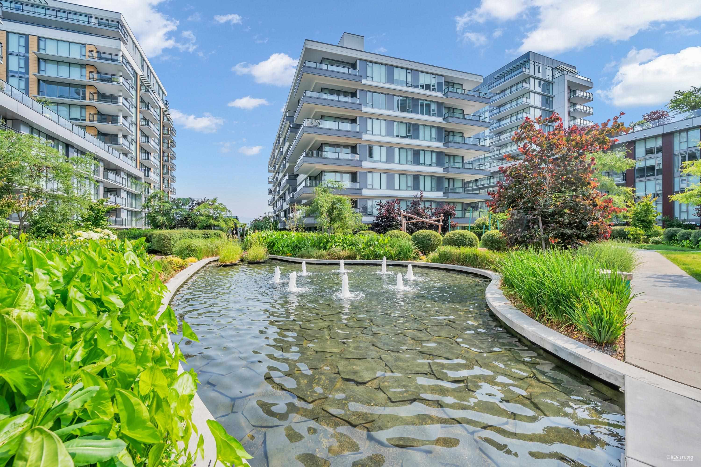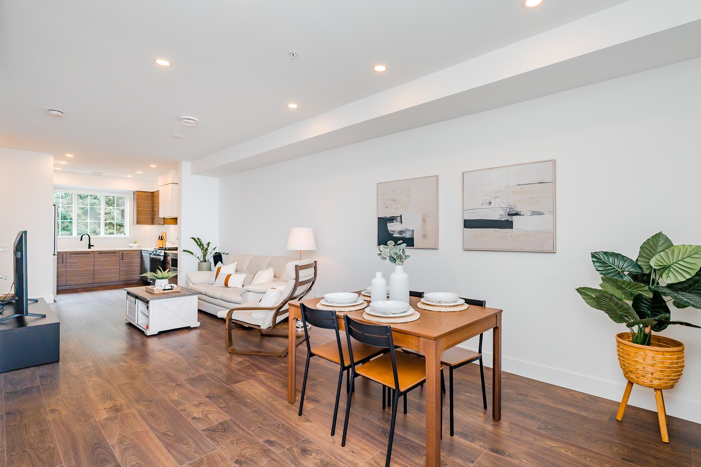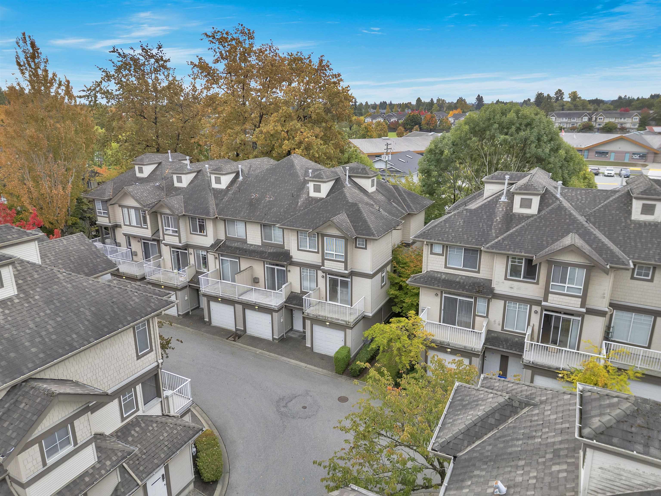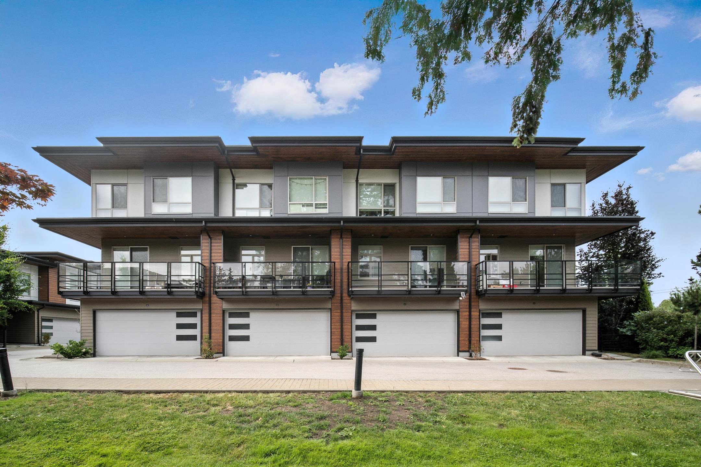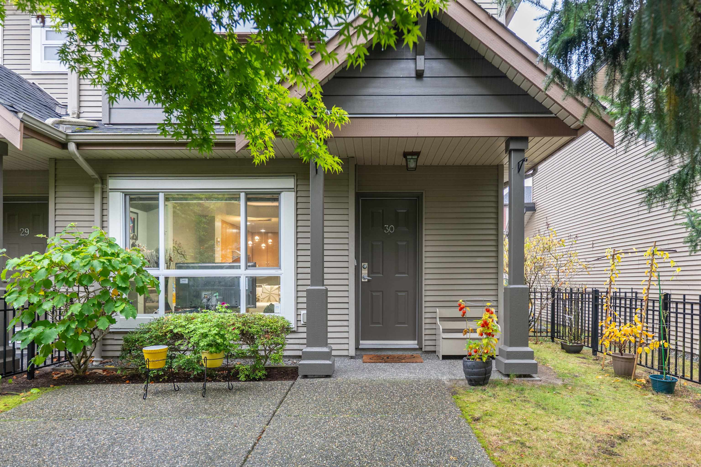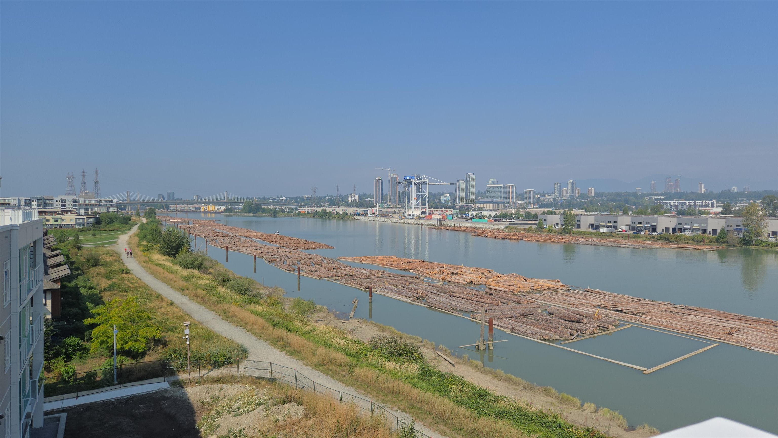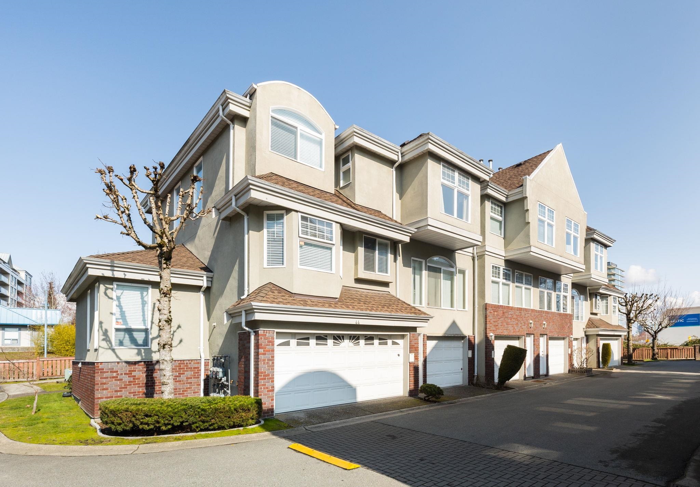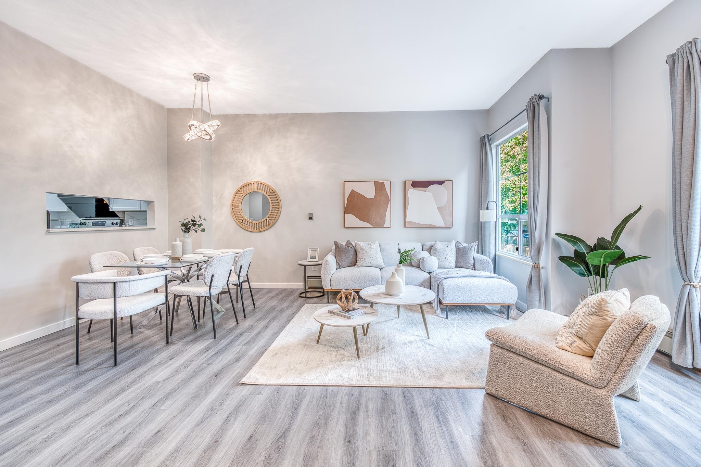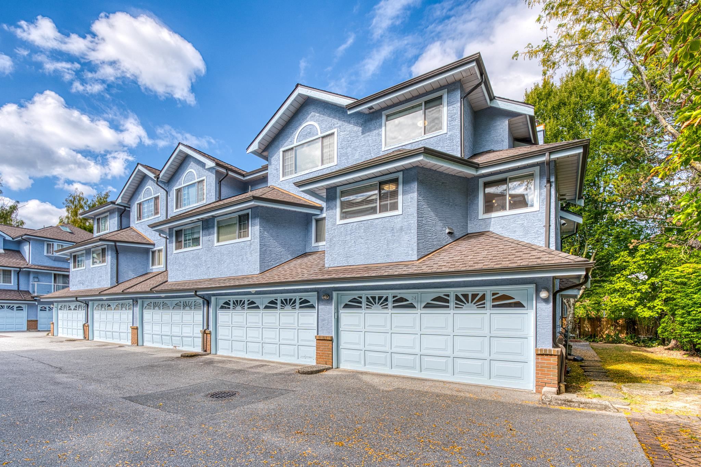
8780 Bennett Road #unit 24
8780 Bennett Road #unit 24
Highlights
Description
- Home value ($/Sqft)$741/Sqft
- Time on Houseful
- Property typeResidential
- Style3 storey
- Neighbourhood
- CommunityShopping Nearby
- Median school Score
- Year built1992
- Mortgage payment
Great property for a growing family! Centrally located, this bright north, south, and east-facing corner townhouse offers a rare and spacious side yard—perfect for enjoying outdoor living while in a townhouse community. Featuring a functional layout with 1,484 sq.ft., 3 bedrooms, 2.5 bathrooms, and abundant natural light throughout. Conveniently within walking distance to Richmond Centre, shopping, transit, Garden City Park, and in the desirable school catchment of General Currie Elementary and Palmer Secondary. Additional highlights include fresh paint, updated lighting, a large side-by-side double garage, upgraded flooring, bathroom vanities, and countertops over the years. Well maintained by the owner and part of a well-managed strata with low strata fees.Motivated seller- easy to show!
Home overview
- Heat source Electric, natural gas
- Sewer/ septic Public sewer
- Construction materials
- Foundation
- Roof
- # parking spaces 2
- Parking desc
- # full baths 2
- # half baths 1
- # total bathrooms 3.0
- # of above grade bedrooms
- Appliances Washer/dryer, dishwasher, refrigerator, stove
- Community Shopping nearby
- Area Bc
- Water source Public
- Zoning description Ram1
- Basement information None
- Building size 1484.0
- Mls® # R3040363
- Property sub type Townhouse
- Status Active
- Tax year 2024
- Foyer 1.295m X 3.327m
- Living room 3.988m X 5.334m
- Bedroom 3.15m X 3.073m
Level: Above - Bedroom 2.769m X 3.073m
Level: Above - Family room 2.464m X 3.327m
Level: Main - Walk-in closet 1.143m X 1.981m
Level: Main - Primary bedroom 3.683m X 4.267m
Level: Main - Kitchen 2.134m X 3.861m
Level: Main - Dining room 3.15m X 3.15m
Level: Main
- Listing type identifier Idx

$-2,931
/ Month

