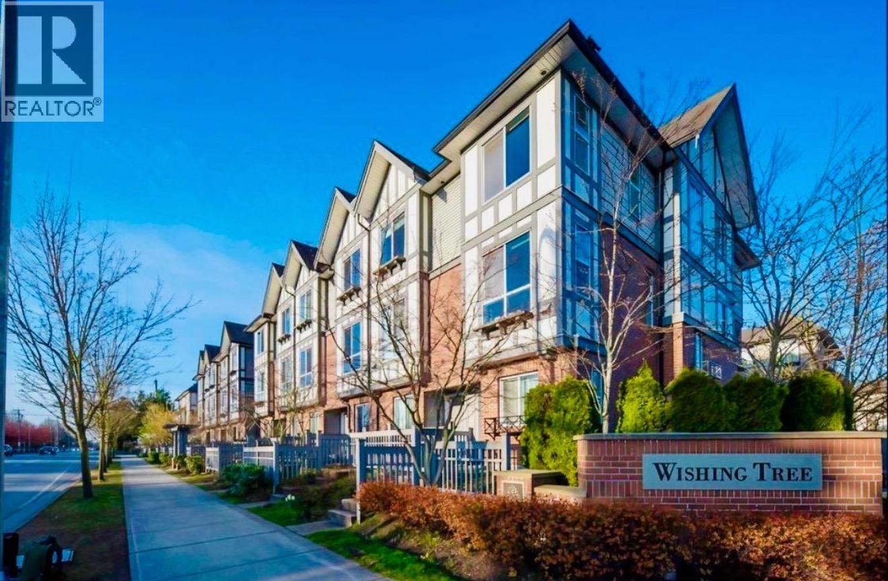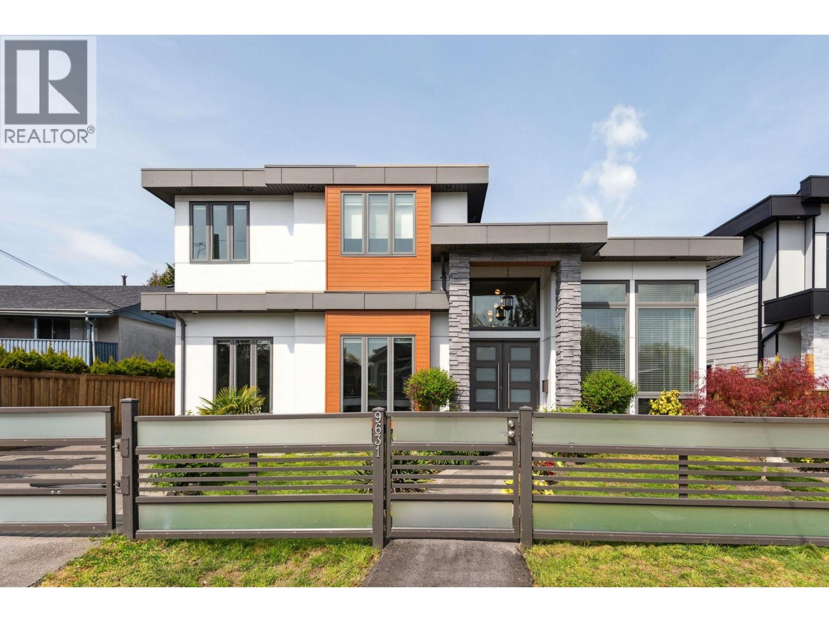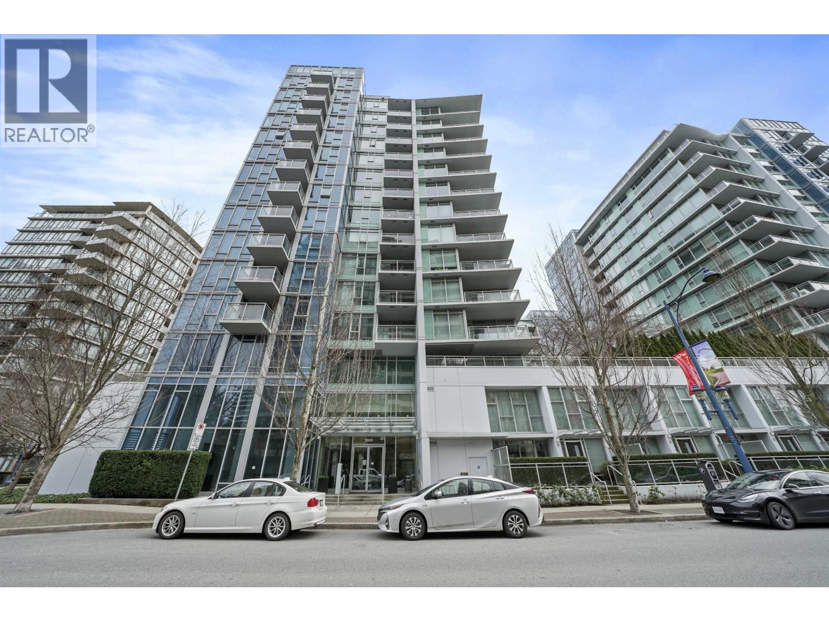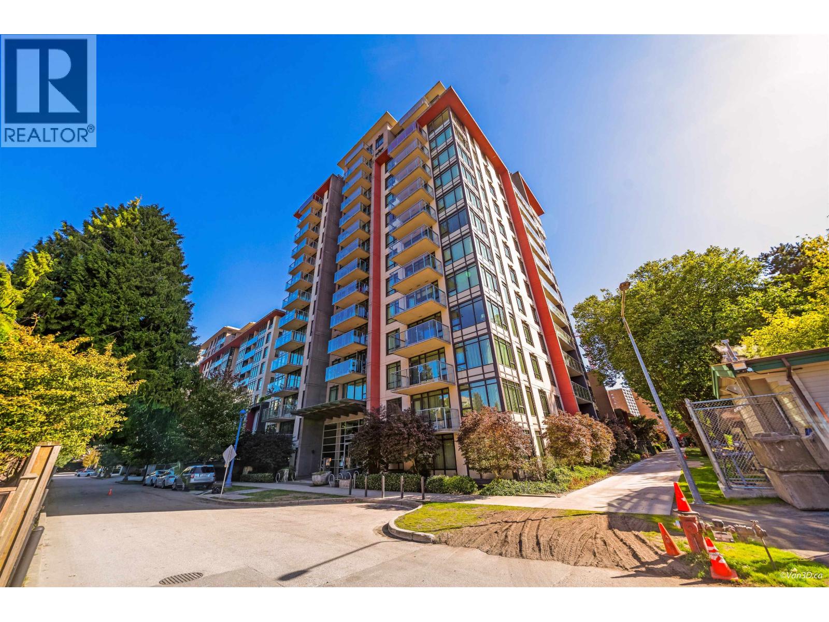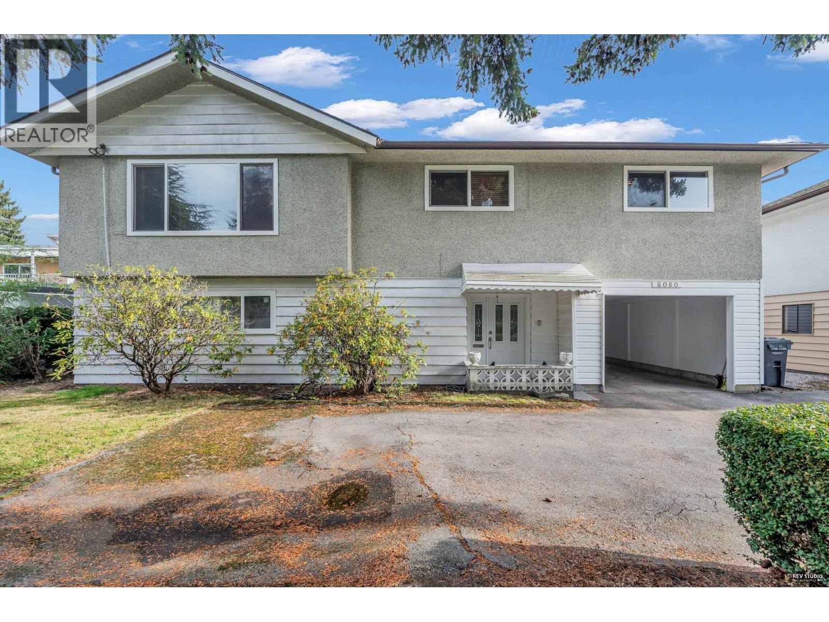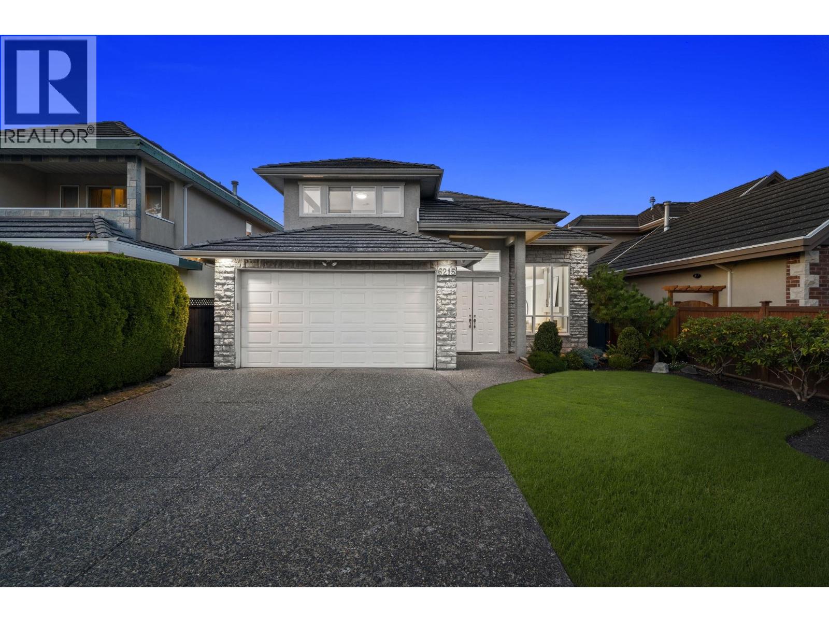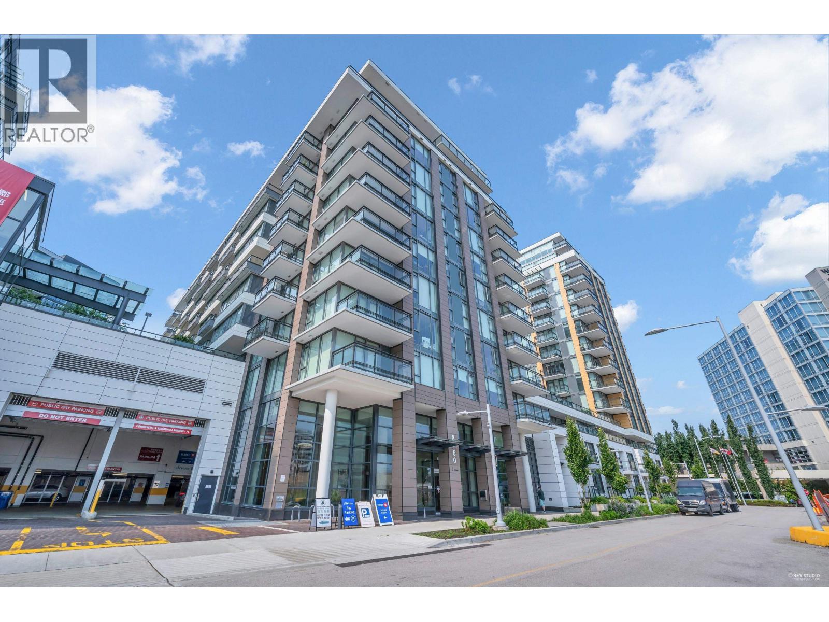- Houseful
- BC
- Richmond
- Garden City
- 8800 Ashby Place
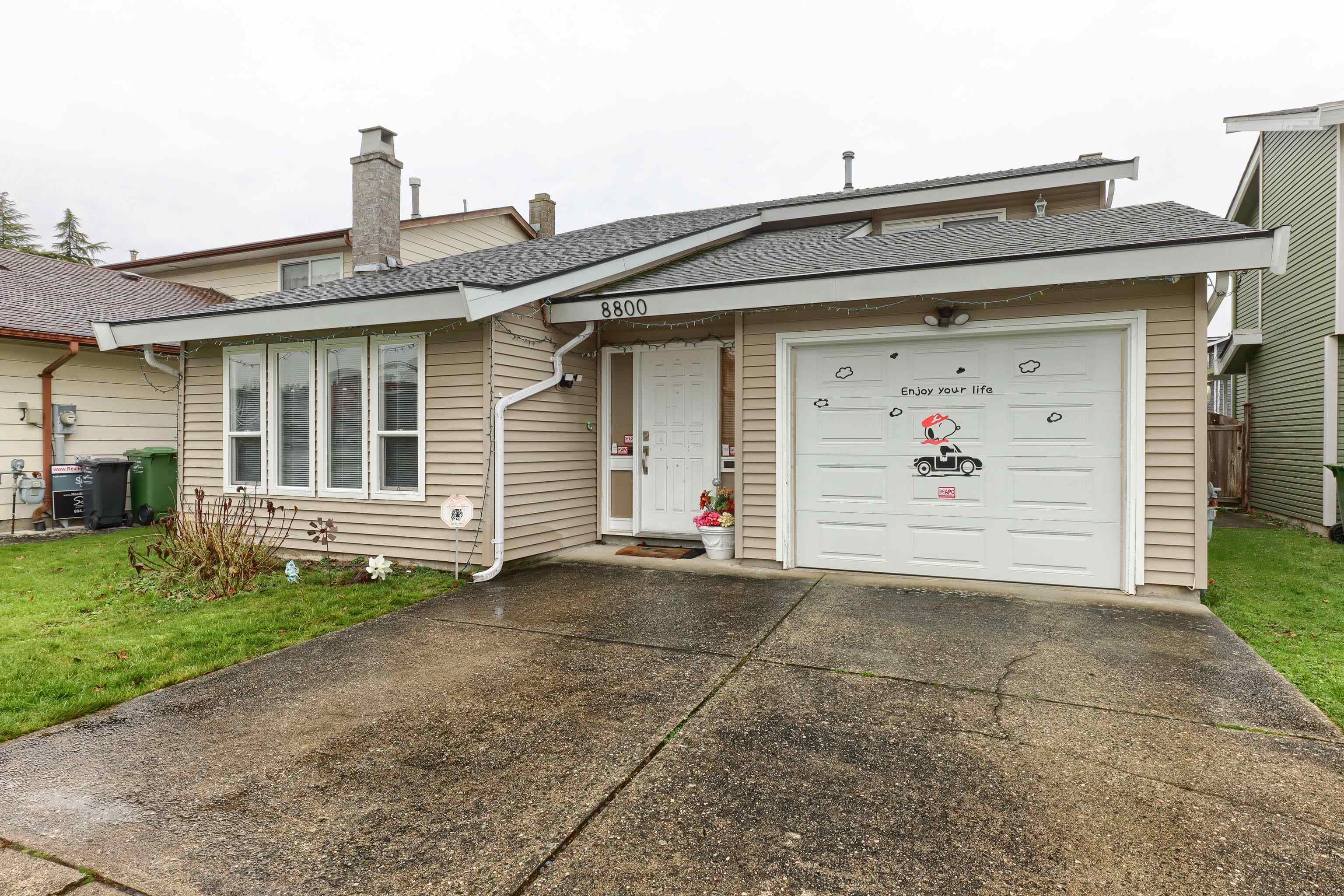
Highlights
Description
- Home value ($/Sqft)$773/Sqft
- Time on Houseful
- Property typeResidential
- Neighbourhood
- CommunityShopping Nearby
- Median school Score
- Year built1979
- Mortgage payment
Renovated house in family oriented neighborhood near Central Richmond Quiet cul-de-sac steps away from park and Howard DeBeck elementary school. Spacious high ceiling living room and big kitchen with family room walking out to private fully fenced back yard. Updated kitchen with granite counter-tops and stainless steel appliances. 4 bedrooms upstairs : Ensuited master bedroom with air-conditioning & big deck. 3 year new high efficiency furnace and no big money to spend. Near Garden City shopping mall and minutes' drive to Richmond Centre. Famous top tier Palmer Secondary School and French Immersion McRoberts Secondary school catchment. Open House 2 - 4 pm Sunday Oct 19
MLS®#R3022714 updated 4 days ago.
Houseful checked MLS® for data 4 days ago.
Home overview
Amenities / Utilities
- Heat source Forced air, heat pump, natural gas
- Sewer/ septic Public sewer, sanitary sewer
Exterior
- Construction materials
- Foundation
- Roof
- Fencing Fenced
- # parking spaces 2
- Parking desc
Interior
- # full baths 2
- # half baths 1
- # total bathrooms 3.0
- # of above grade bedrooms
- Appliances Washer/dryer, dishwasher, refrigerator, stove
Location
- Community Shopping nearby
- Area Bc
- Water source Public
- Zoning description /
Lot/ Land Details
- Lot dimensions 4200.0
Overview
- Lot size (acres) 0.1
- Basement information None
- Building size 2134.0
- Mls® # R3022714
- Property sub type Single family residence
- Status Active
- Virtual tour
- Tax year 2024
Rooms Information
metric
- Storage 1.93m X 2.489m
Level: Above - Bedroom 3.023m X 3.531m
Level: Above - Primary bedroom 4.42m X 4.445m
Level: Above - Bedroom 1.88m X 4.013m
Level: Above - Bedroom 2.819m X 3.023m
Level: Above - Living room 4.039m X 5.918m
Level: Main - Dining room 3.277m X 3.988m
Level: Main - Kitchen 2.743m X 3.962m
Level: Main - Eating area 2.261m X 3.962m
Level: Main - Family room 3.658m X 4.42m
Level: Main - Laundry 3.099m X 3.2m
Level: Main
SOA_HOUSEKEEPING_ATTRS
- Listing type identifier Idx

Lock your rate with RBC pre-approval
Mortgage rate is for illustrative purposes only. Please check RBC.com/mortgages for the current mortgage rates
$-4,397
/ Month25 Years fixed, 20% down payment, % interest
$
$
$
%
$
%

Schedule a viewing
No obligation or purchase necessary, cancel at any time
Nearby Homes
Real estate & homes for sale nearby

