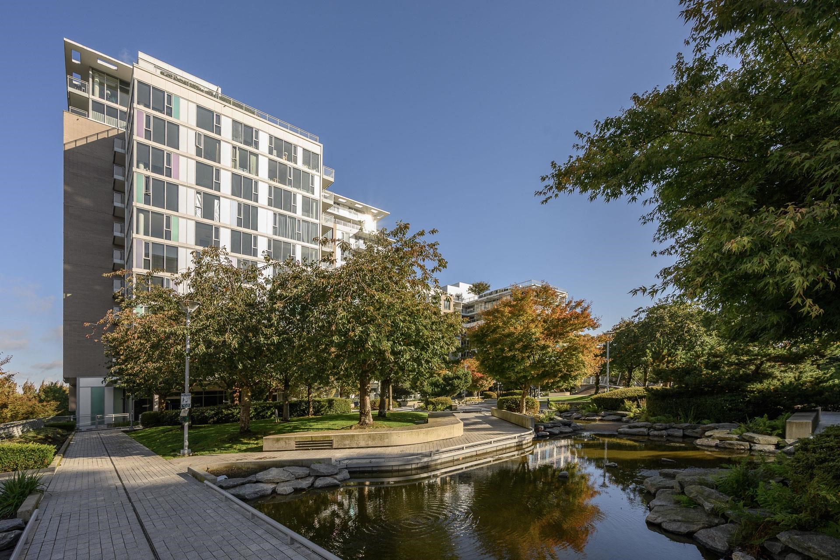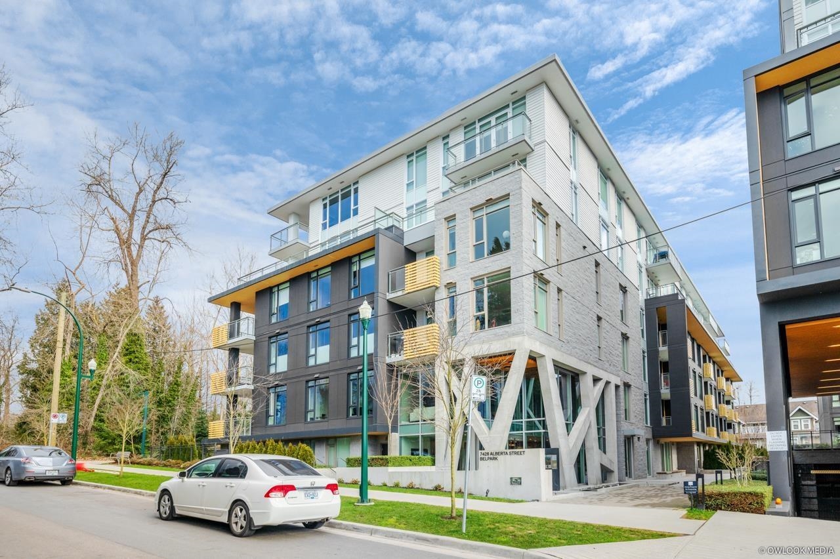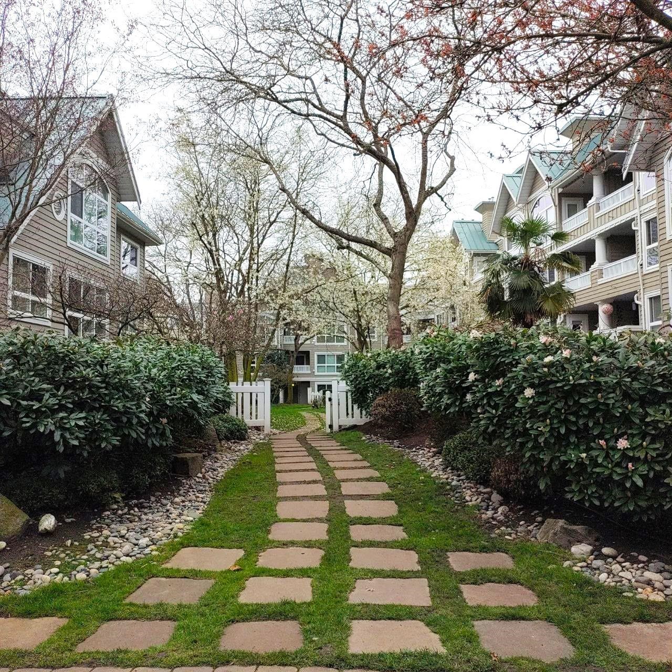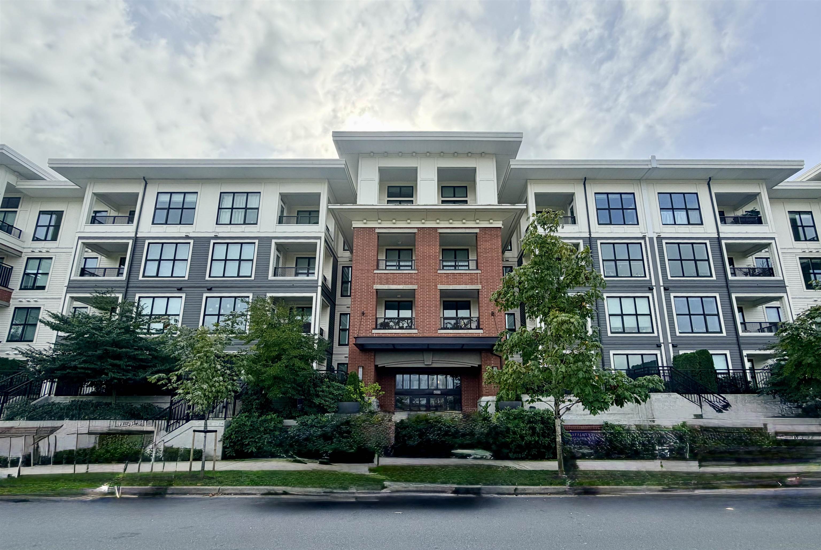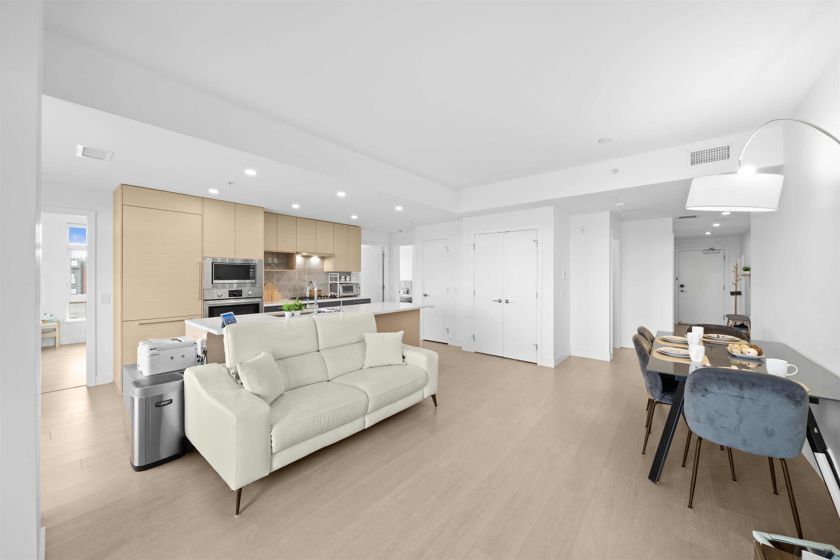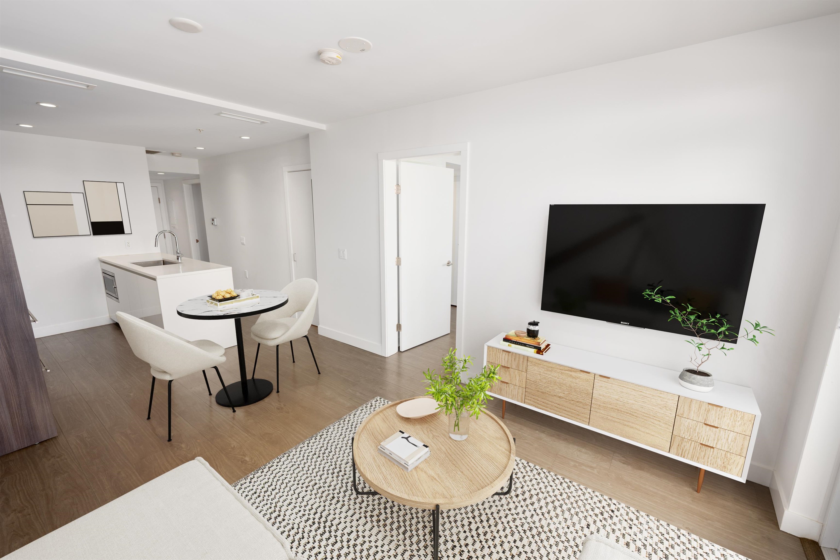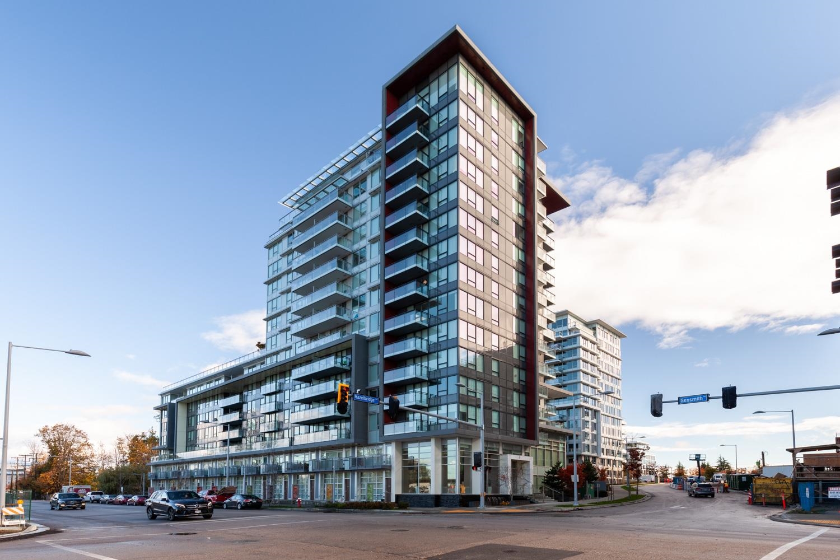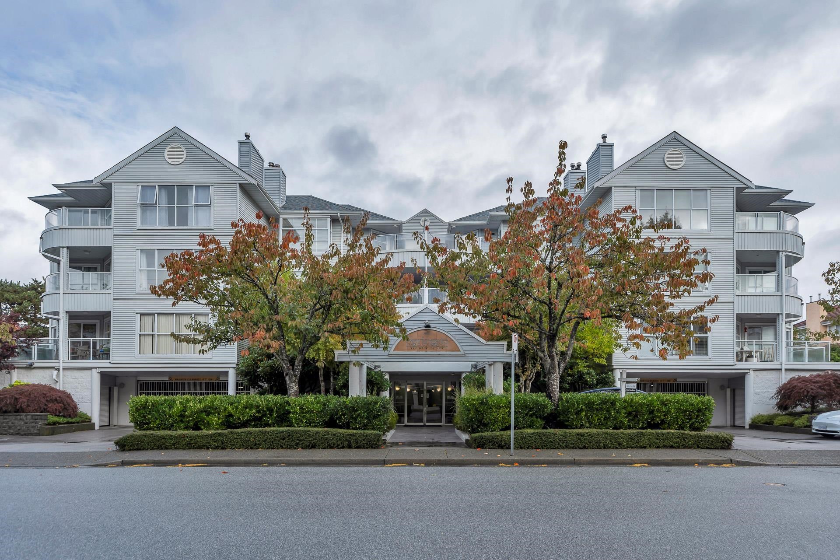Select your Favourite features
- Houseful
- BC
- Richmond
- Golden Village
- 8800 Hazelbridge Way #1803
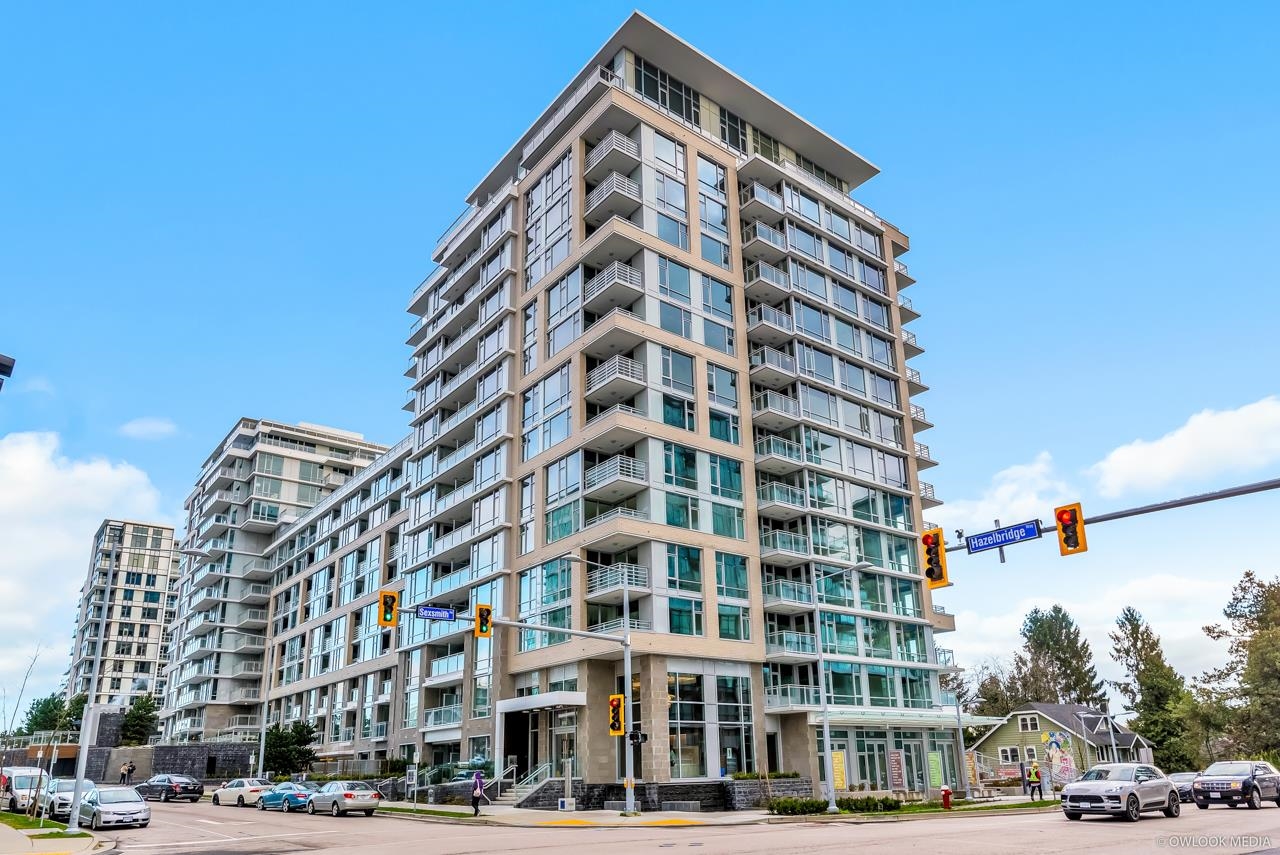
8800 Hazelbridge Way #1803
For Sale
200 Days
$1,318,000
3 beds
3 baths
1,107 Sqft
8800 Hazelbridge Way #1803
For Sale
200 Days
$1,318,000
3 beds
3 baths
1,107 Sqft
Highlights
Description
- Home value ($/Sqft)$1,191/Sqft
- Time on Houseful
- Property typeResidential
- Neighbourhood
- CommunityShopping Nearby
- Median school Score
- Year built2020
- Mortgage payment
Welcome to the luxurious Concord Gardens South Estates in the heart of Richmond. This spacious 1,107 sq.ft corner unit features a functional open layout with 3 well-sized Bedrooms, thoughtfully positioned apart from each other for maximum privacy, Bosch SS appliances, floor-to-ceiling windows, and AC for heating and cooling. 1 locker and parking included. One of its most remarkable highlights is the expansive 449 sq. ft. balcony, offering breathtaking 90-degree views of the mountains and the entire city skyline. Diamond Clubhouse provides resort-style amenities, including a gym, indoor pool, sauna, steam room & hot tub, badminton court, and much more. Convenient lifestyle, only a few minutes distance to the new Capstan Skytrain Station, T& T Supermarket,Canadian Tires, Costco,etc.Must See!
MLS®#R2985695 updated 6 months ago.
Houseful checked MLS® for data 6 months ago.
Home overview
Amenities / Utilities
- Heat source Heat pump
- Sewer/ septic Public sewer
Exterior
- Construction materials
- Foundation
- Roof
- # parking spaces 1
- Parking desc
Interior
- # full baths 3
- # total bathrooms 3.0
- # of above grade bedrooms
- Appliances Washer/dryer, dishwasher, refrigerator, cooktop
Location
- Community Shopping nearby
- Area Bc
- Water source Public
- Zoning description Zhr10
Overview
- Basement information None
- Building size 1107.0
- Mls® # R2985695
- Property sub type Apartment
- Status Active
- Tax year 2024
Rooms Information
metric
- Bedroom 2.692m X 2.718m
Level: Main - Primary bedroom 2.972m X 2.667m
Level: Main - Walk-in closet 1.473m X 1.524m
Level: Main - Walk-in closet 1.6m X 1.245m
Level: Main - Kitchen 2.794m X 2.565m
Level: Main - Living room 4.267m X 4.191m
Level: Main - Foyer 1.829m X 1.626m
Level: Main - Dining room 2.769m X 3.251m
Level: Main - Bedroom 2.896m X 2.87m
Level: Main
SOA_HOUSEKEEPING_ATTRS
- Listing type identifier Idx

Lock your rate with RBC pre-approval
Mortgage rate is for illustrative purposes only. Please check RBC.com/mortgages for the current mortgage rates
$-3,515
/ Month25 Years fixed, 20% down payment, % interest
$
$
$
%
$
%

Schedule a viewing
No obligation or purchase necessary, cancel at any time
Nearby Homes
Real estate & homes for sale nearby

