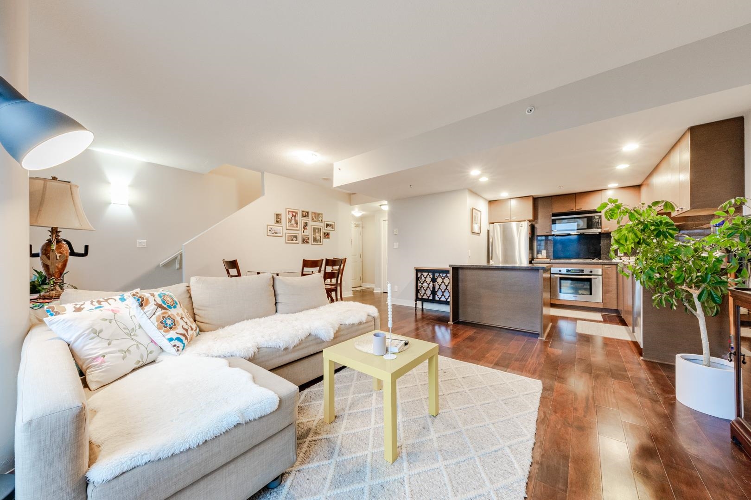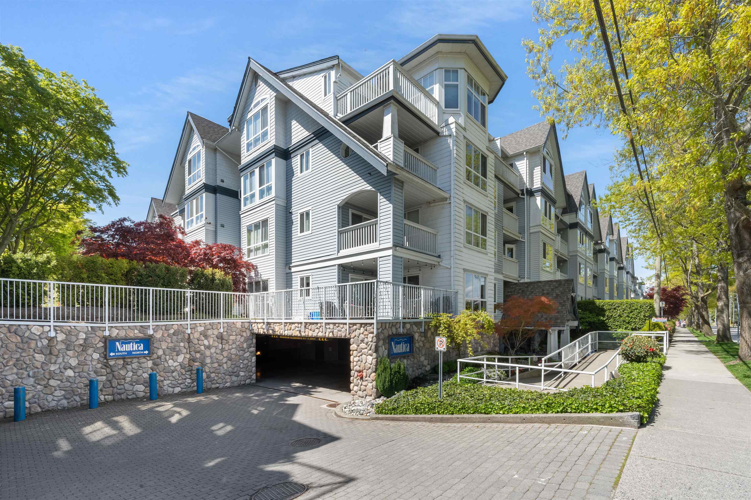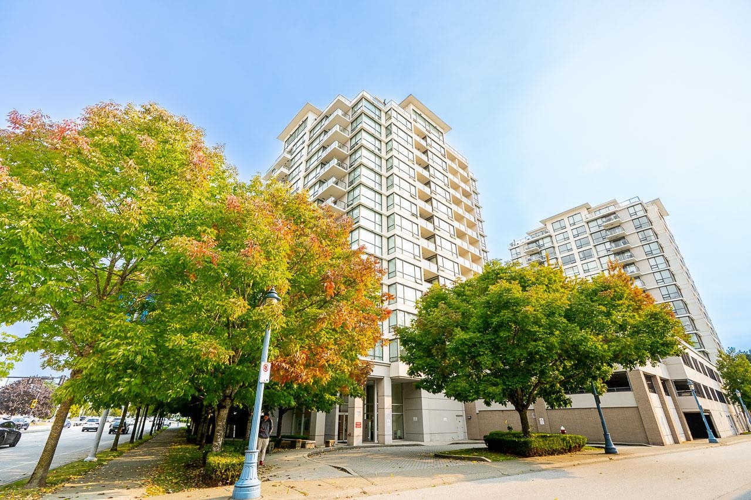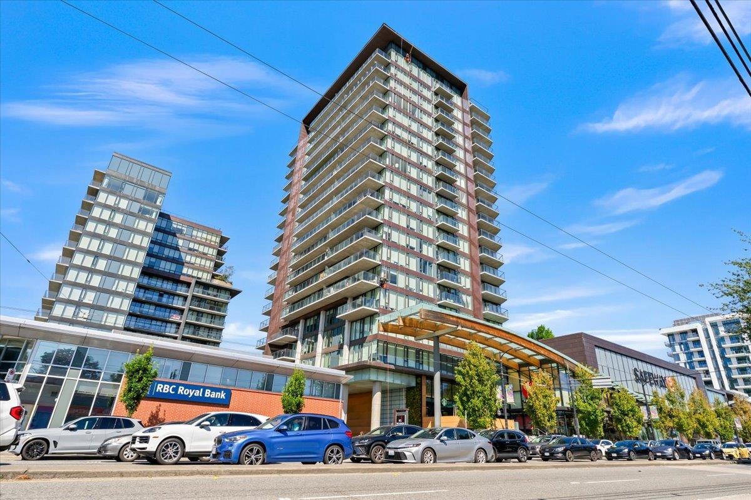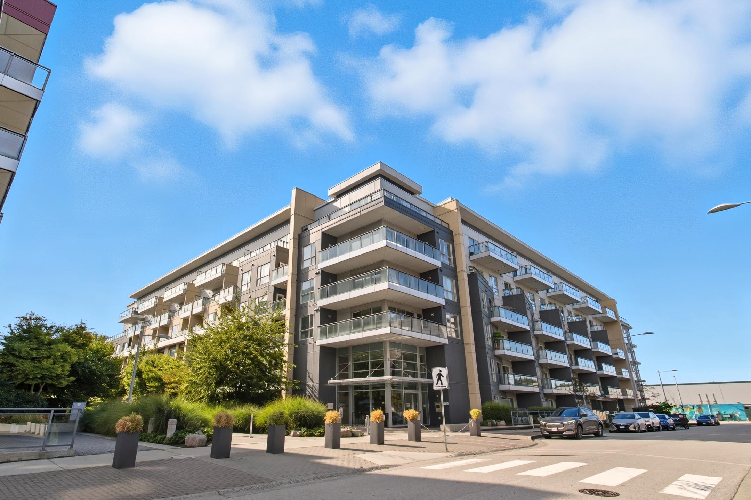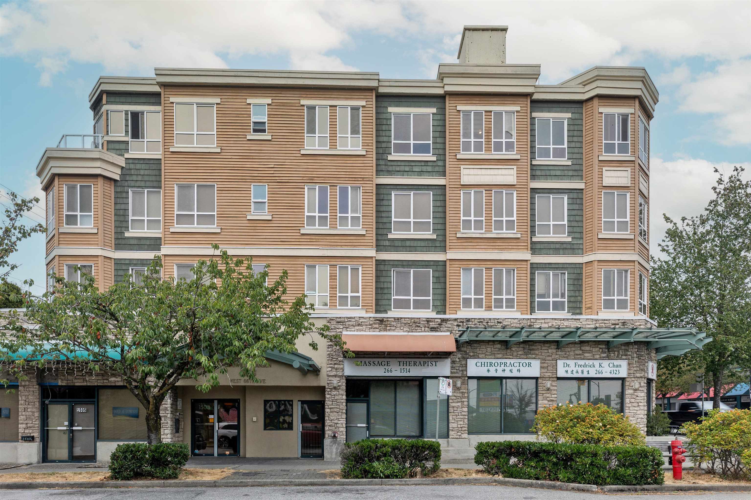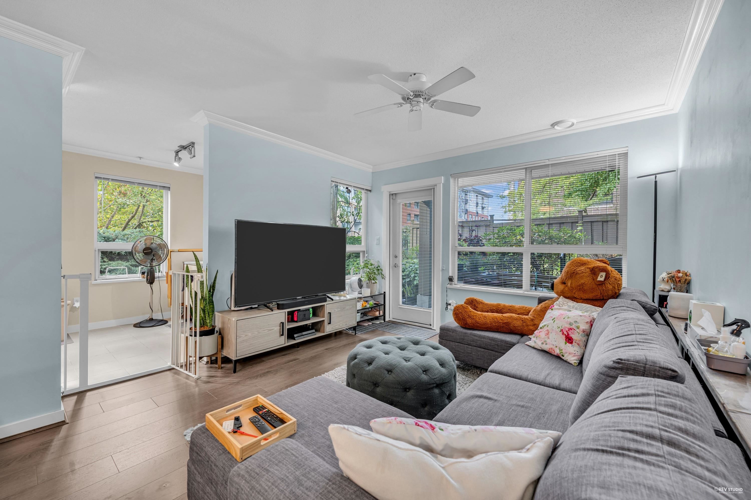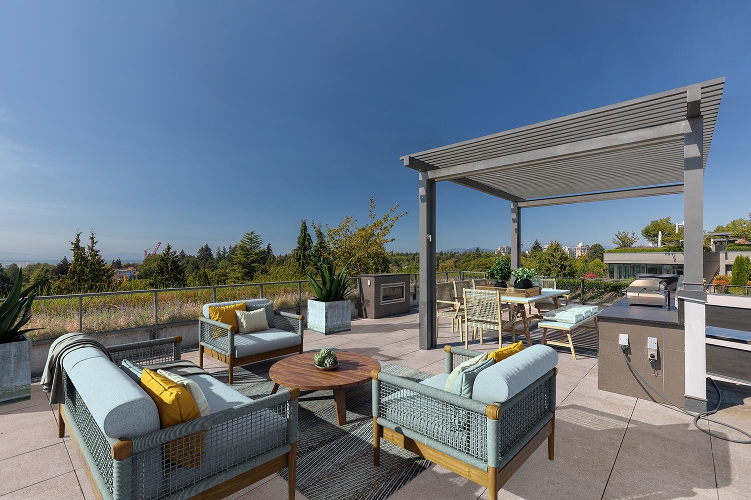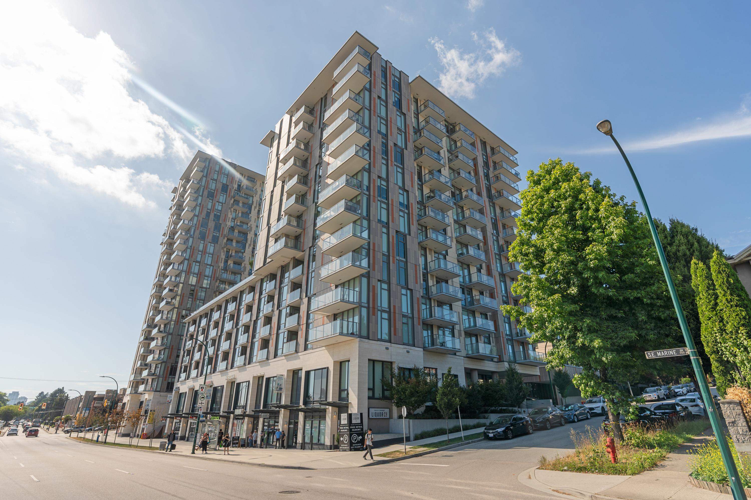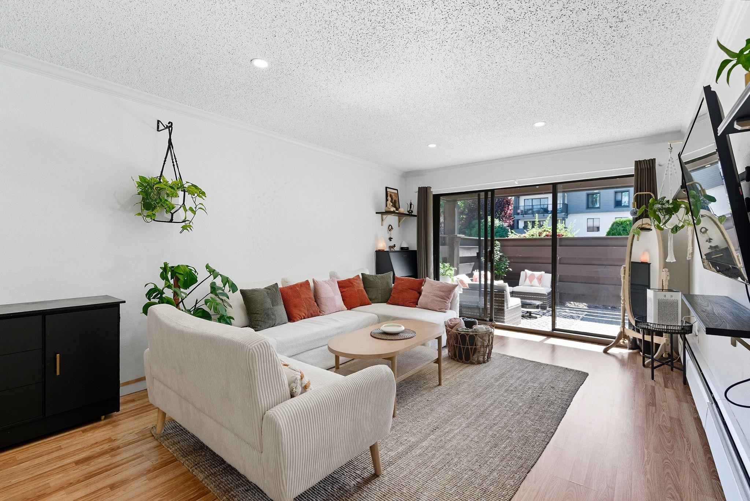- Houseful
- BC
- Richmond
- Lansdowne Village
- 8811 Lansdowne Road #unit 1604
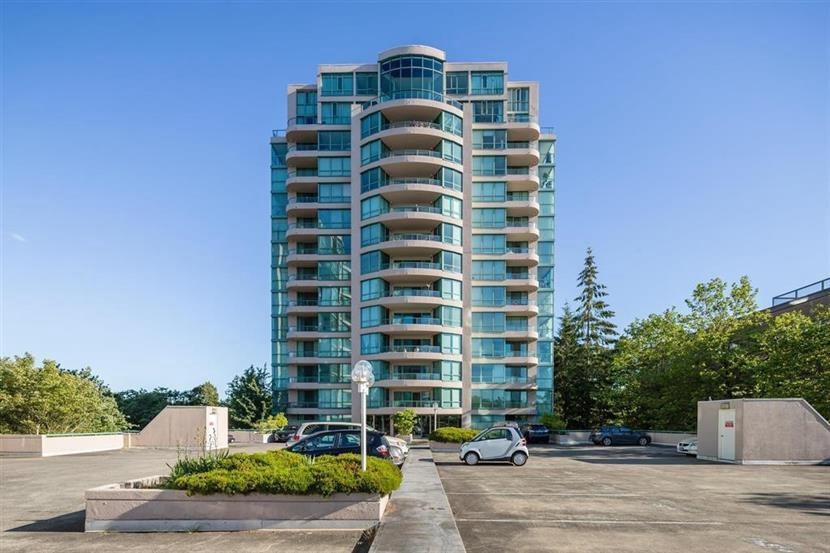
8811 Lansdowne Road #unit 1604
For Sale
New 16 hours
$1,490,000
3 beds
3 baths
2,417 Sqft
8811 Lansdowne Road #unit 1604
For Sale
New 16 hours
$1,490,000
3 beds
3 baths
2,417 Sqft
Highlights
Description
- Home value ($/Sqft)$616/Sqft
- Time on Houseful
- Property typeResidential
- StylePenthouse
- Neighbourhood
- CommunityShopping Nearby
- Median school Score
- Year built1991
- Mortgage payment
Rare Offering! Stunning two-level penthouse boasts breathtaking 270 degree panoramic views of majestic mountains and city skylines from every room! Spanning 2,400 SF, this home offers house-sized living, featuring a grand foyer entrance, formal living room, and three private outdoor spaces. The gourmet kitchen is equipped with full-wall cabinetry and flows seamlessly into a spacious dining area, cozy family room, and powder room-perfect for entertaining. Premium amenities, including outdoor pool, gym, games room, guest suite, and concierge services. Two huge sidebyside parkings, huge locker.
MLS®#R3050404 updated 11 hours ago.
Houseful checked MLS® for data 11 hours ago.
Home overview
Amenities / Utilities
- Heat source Baseboard, electric
- Sewer/ septic Public sewer
Exterior
- # total stories 17.0
- Construction materials
- Foundation
- Roof
- # parking spaces 2
- Parking desc
Interior
- # full baths 2
- # half baths 1
- # total bathrooms 3.0
- # of above grade bedrooms
- Appliances Washer/dryer, dishwasher, refrigerator, stove
Location
- Community Shopping nearby
- Area Bc
- Subdivision
- View Yes
- Water source Public
- Zoning description Rcl1
- Directions D42989a22e8fe84b577782ec84d9f6e5
Overview
- Basement information None
- Building size 2417.0
- Mls® # R3050404
- Property sub type Apartment
- Status Active
- Tax year 2025
Rooms Information
metric
- Bedroom 3.073m X 3.454m
Level: Above - Primary bedroom 4.369m X 4.826m
Level: Above - Laundry 1.905m X 2.591m
Level: Above - Walk-in closet 2.591m X 2.997m
Level: Above - Bedroom 3.505m X 4.75m
Level: Above - Family room 2.946m X 4.75m
Level: Main - Dining room 3.302m X 5.359m
Level: Main - Other 1.753m X 3.454m
Level: Main - Other 2.845m X 6.706m
Level: Main - Living room 4.902m X 6.401m
Level: Main - Storage 1.295m X 1.854m
Level: Main - Kitchen 3.251m X 3.454m
Level: Main - Other 1.803m X 4.826m
Level: Main
SOA_HOUSEKEEPING_ATTRS
- Listing type identifier Idx

Lock your rate with RBC pre-approval
Mortgage rate is for illustrative purposes only. Please check RBC.com/mortgages for the current mortgage rates
$-3,973
/ Month25 Years fixed, 20% down payment, % interest
$
$
$
%
$
%

Schedule a viewing
No obligation or purchase necessary, cancel at any time
Nearby Homes
Real estate & homes for sale nearby

