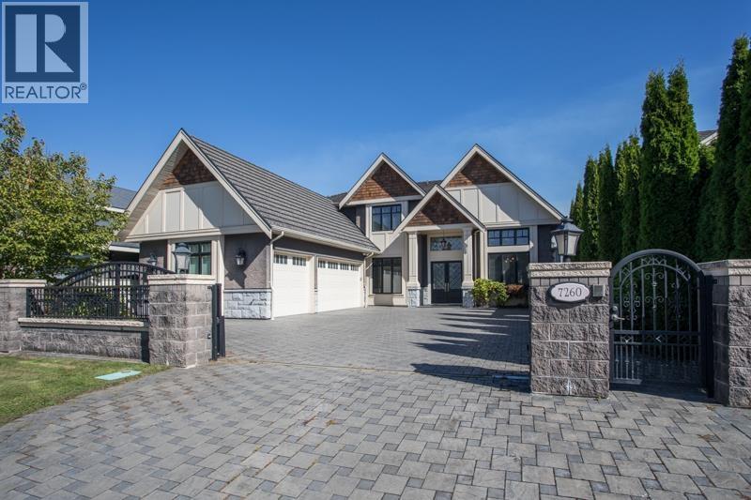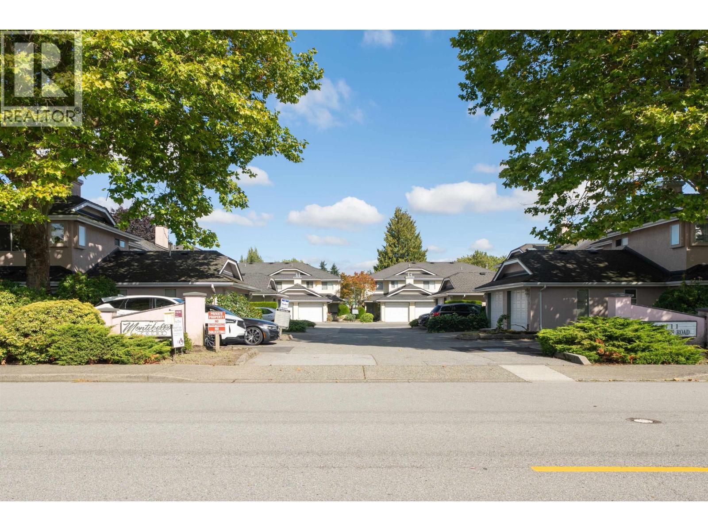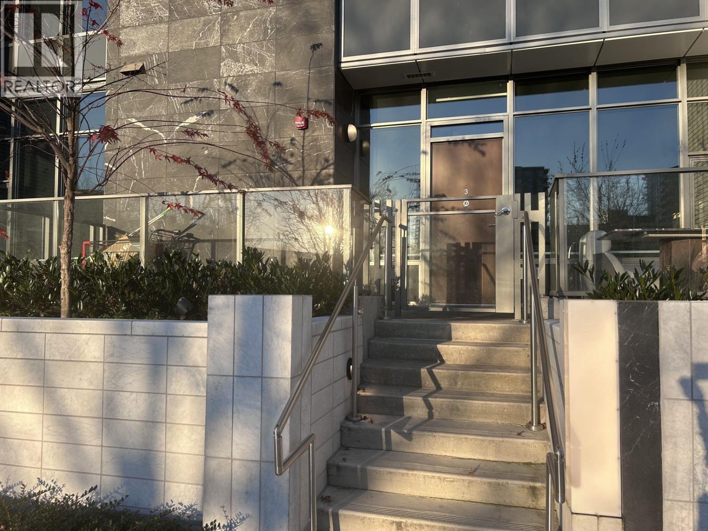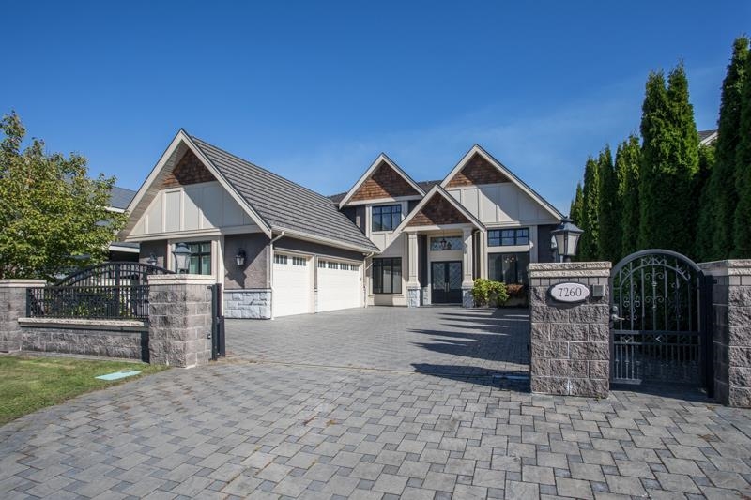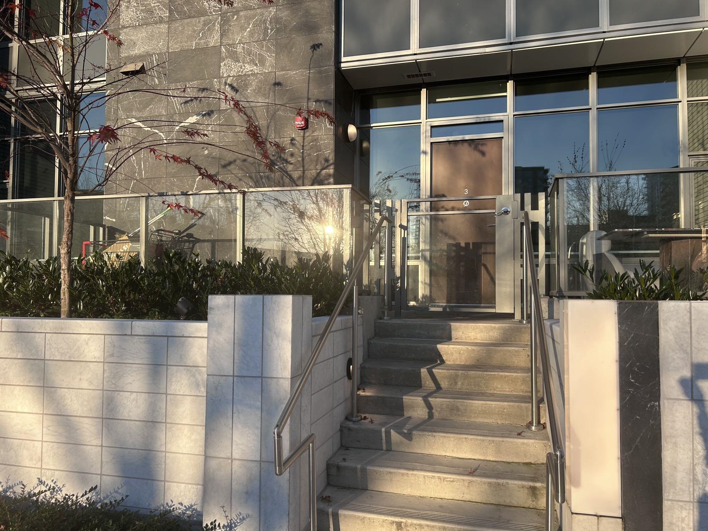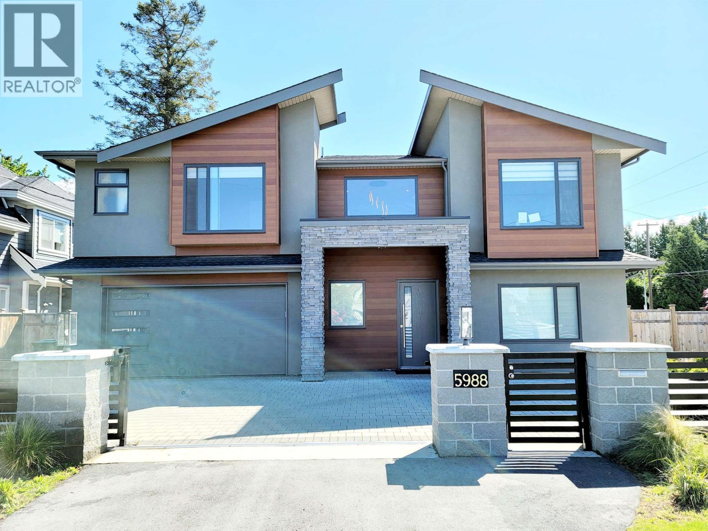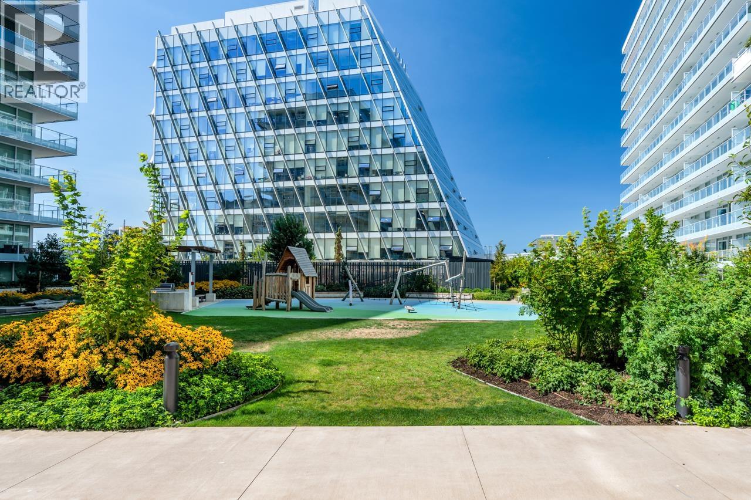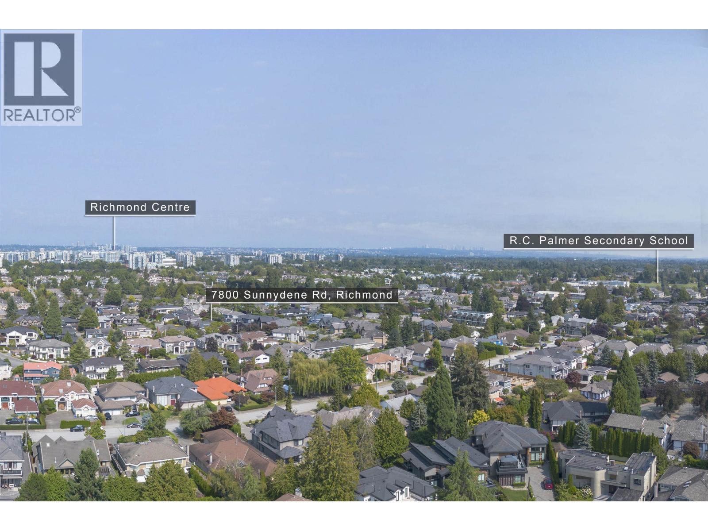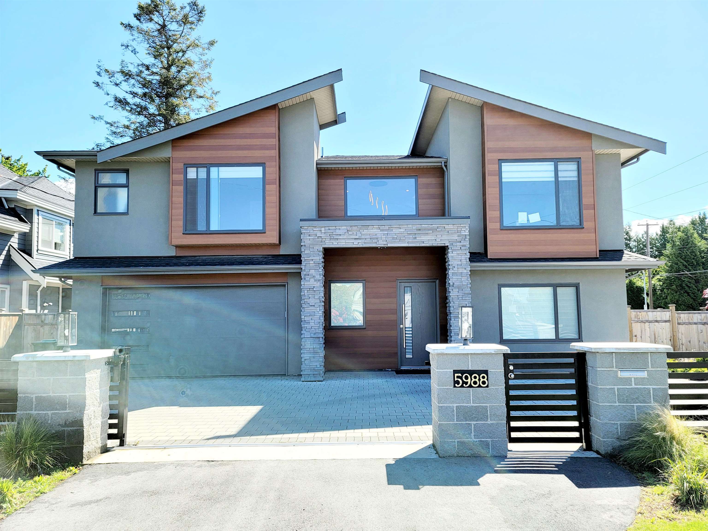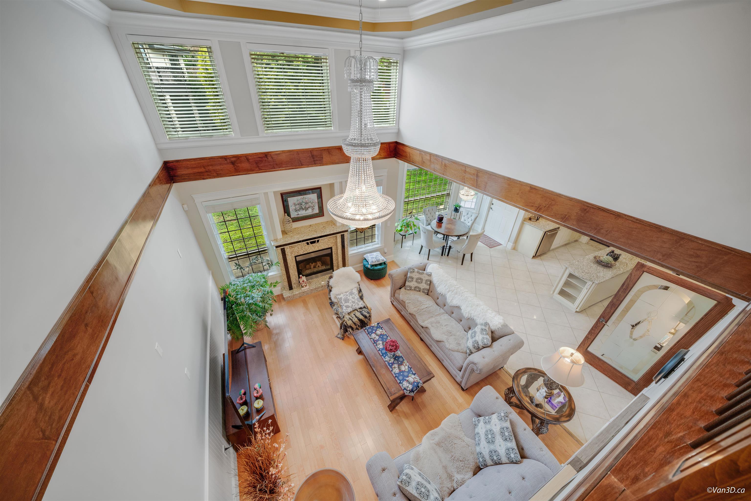
Highlights
Description
- Home value ($/Sqft)$761/Sqft
- Time on Houseful
- Property typeResidential
- Neighbourhood
- CommunityShopping Nearby
- Median school Score
- Year built2007
- Mortgage payment
Meticulous Maintained Family Home sitting on the popular Woodwards neighborhood. Over 8200 SF Lot with functional floor plan features: Spacious 4 ensuite bedrooms up, High Ceiling in Foyer, L/R & F/R. Open Kitchen with Top Appliances plus Work Kitchen w/ extra fridge & pantry. Master Bath has Steamed shower, Jacuzzi bathtub. The others include: Air Conditioning, Custom-built Curtains, 5 Elegant Chandeliers, Wood & Tiled Floor on main, Triple Garage, Radiant Heat throughout, Tile Roof. Bonus: Potential ensuite rental unit on main. Walking distance to Blundell Mall, 2 levels of Schools, Public Transportation. Close to RC, Minoru Community Centre. Don't miss to own this PERFECT HOME.
MLS®#R3032816 updated 1 month ago.
Houseful checked MLS® for data 1 month ago.
Home overview
Amenities / Utilities
- Heat source Hot water, natural gas, radiant
- Sewer/ septic Public sewer
Exterior
- Construction materials
- Foundation
- Roof
- Fencing Fenced
- # parking spaces 8
- Parking desc
Interior
- # full baths 5
- # half baths 1
- # total bathrooms 6.0
- # of above grade bedrooms
- Appliances Washer/dryer, dishwasher, refrigerator, stove
Location
- Community Shopping nearby
- Area Bc
- Water source Public
- Zoning description Rs1/e
Lot/ Land Details
- Lot dimensions 8228.0
Overview
- Lot size (acres) 0.19
- Basement information None
- Building size 3928.0
- Mls® # R3032816
- Property sub type Single family residence
- Status Active
- Tax year 2024
Rooms Information
metric
- Bedroom 3.861m X 3.937m
Level: Above - Other Level: Above
- Other Level: Above
- Bedroom 3.683m X 3.886m
Level: Above - Primary bedroom 4.902m X 5.613m
Level: Above - Walk-in closet 2.184m X 2.921m
Level: Above - Bedroom 3.861m X 3.861m
Level: Above - Dining room 3.048m X 3.962m
Level: Main - Eating area 1.956m X 3.531m
Level: Main - Pantry 1.321m X 1.829m
Level: Main - Office 3.124m X 3.912m
Level: Main - Den 3.277m X 3.835m
Level: Main - Bedroom 2.743m X 3.353m
Level: Main - Living room 3.404m X 4.343m
Level: Main - Laundry 1.93m X 3.708m
Level: Main - Recreation room 3.835m X 5.994m
Level: Main - Family room 4.166m X 4.928m
Level: Main - Kitchen 3.861m X 5.994m
Level: Main - Wok kitchen 1.524m X 2.845m
Level: Main
SOA_HOUSEKEEPING_ATTRS
- Listing type identifier Idx

Lock your rate with RBC pre-approval
Mortgage rate is for illustrative purposes only. Please check RBC.com/mortgages for the current mortgage rates
$-7,973
/ Month25 Years fixed, 20% down payment, % interest
$
$
$
%
$
%

Schedule a viewing
No obligation or purchase necessary, cancel at any time

