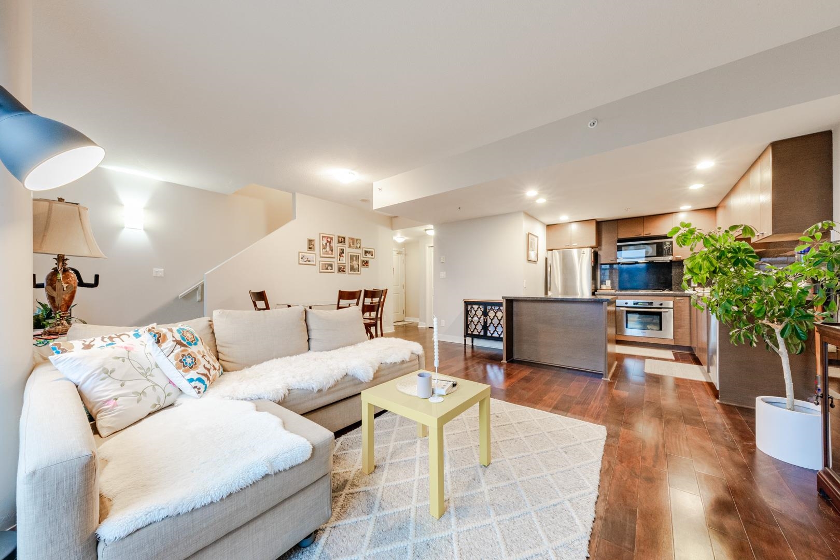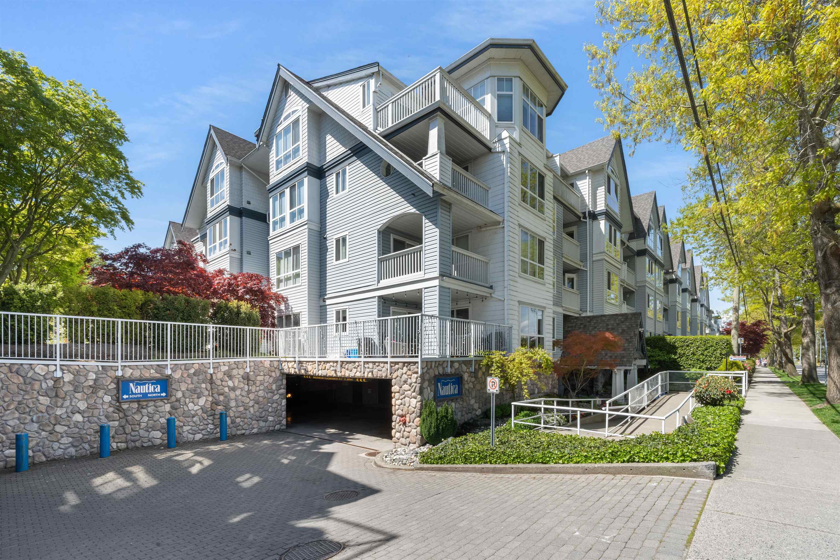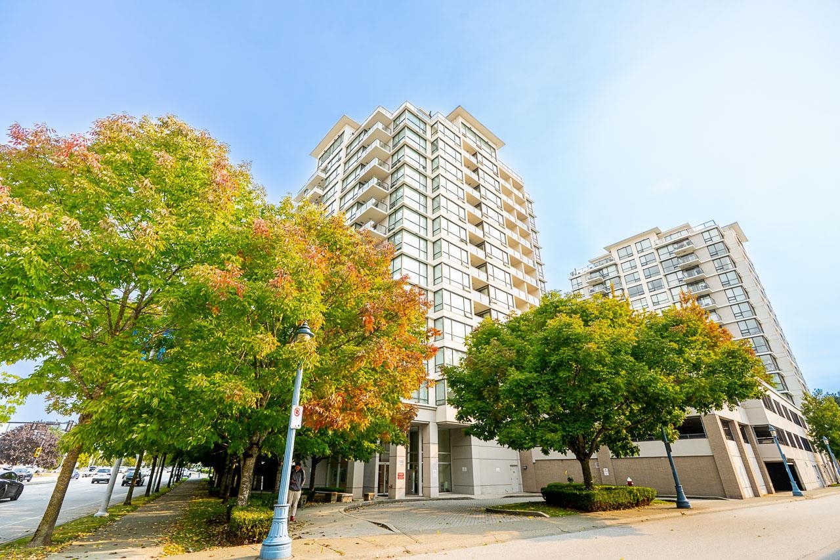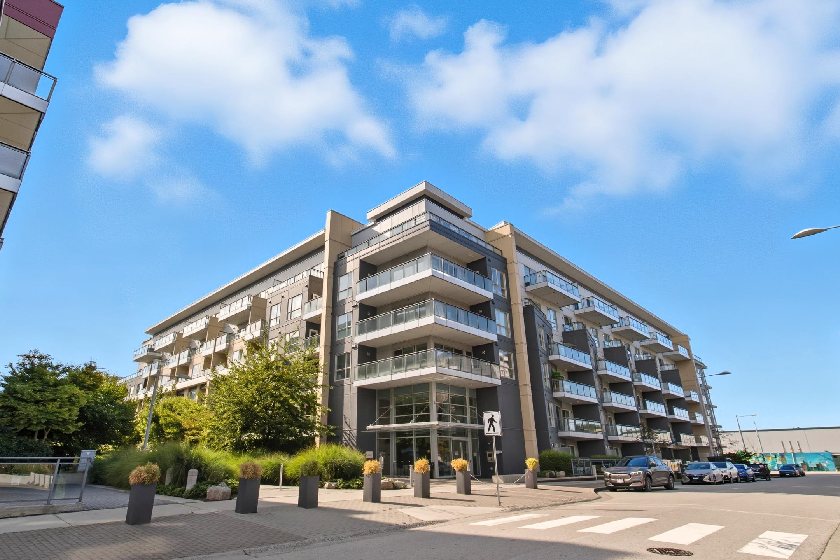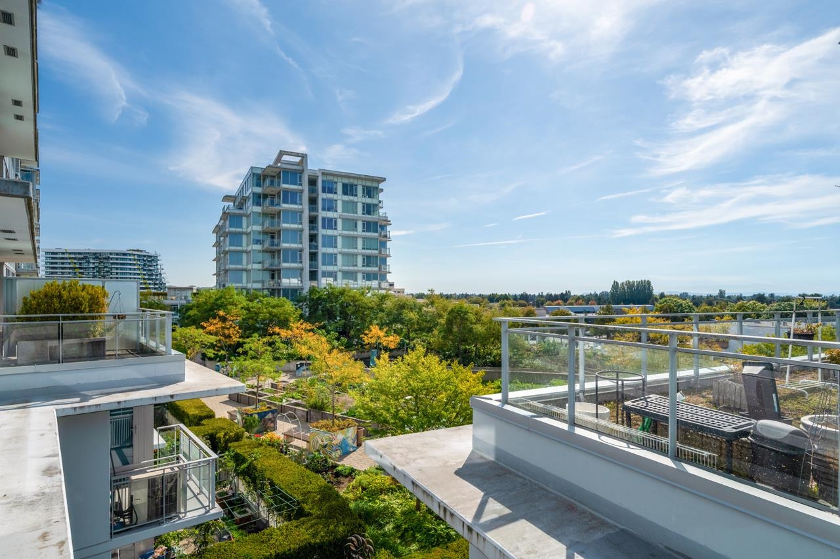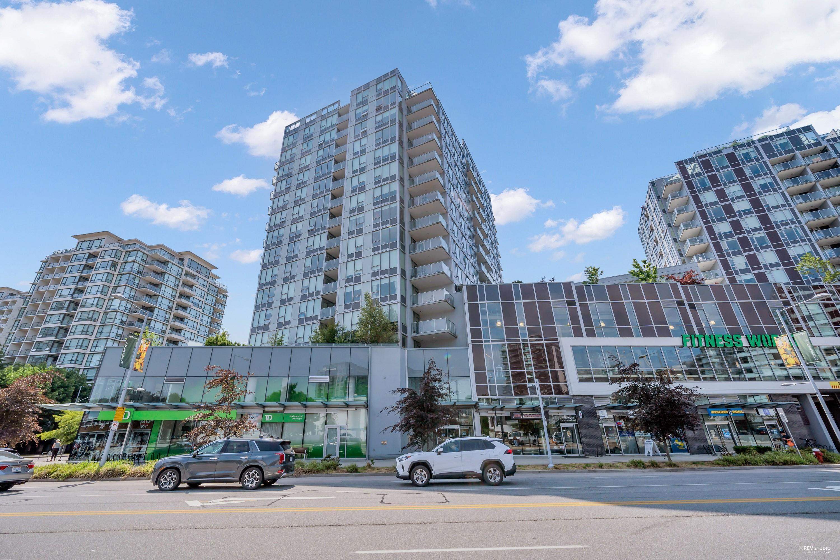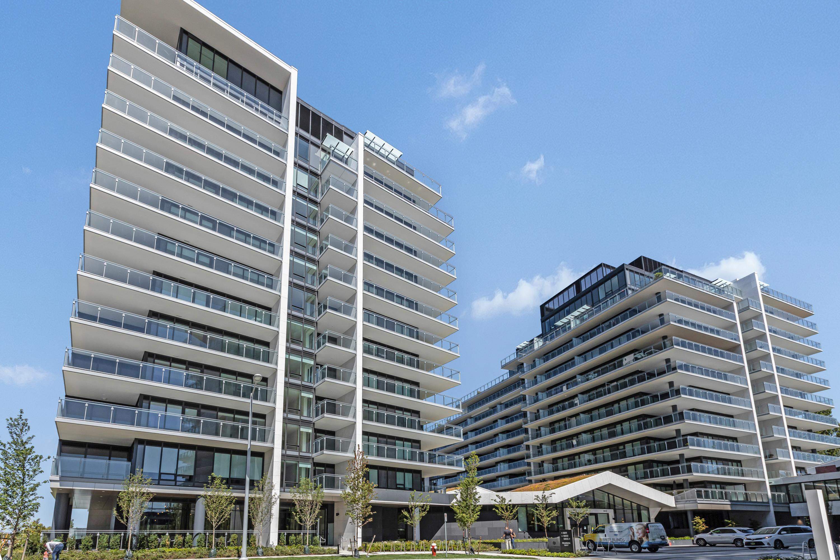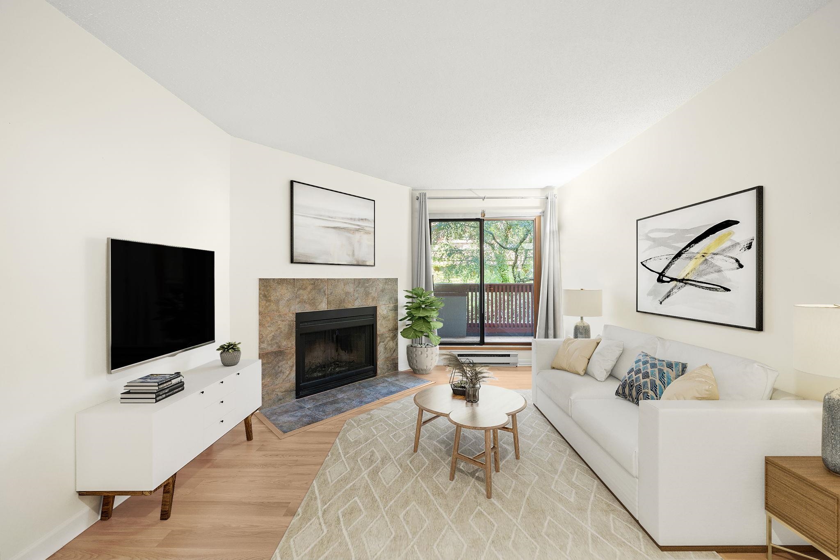- Houseful
- BC
- Richmond
- Boyde Park
- 8820 Number 1 Road #unit 102
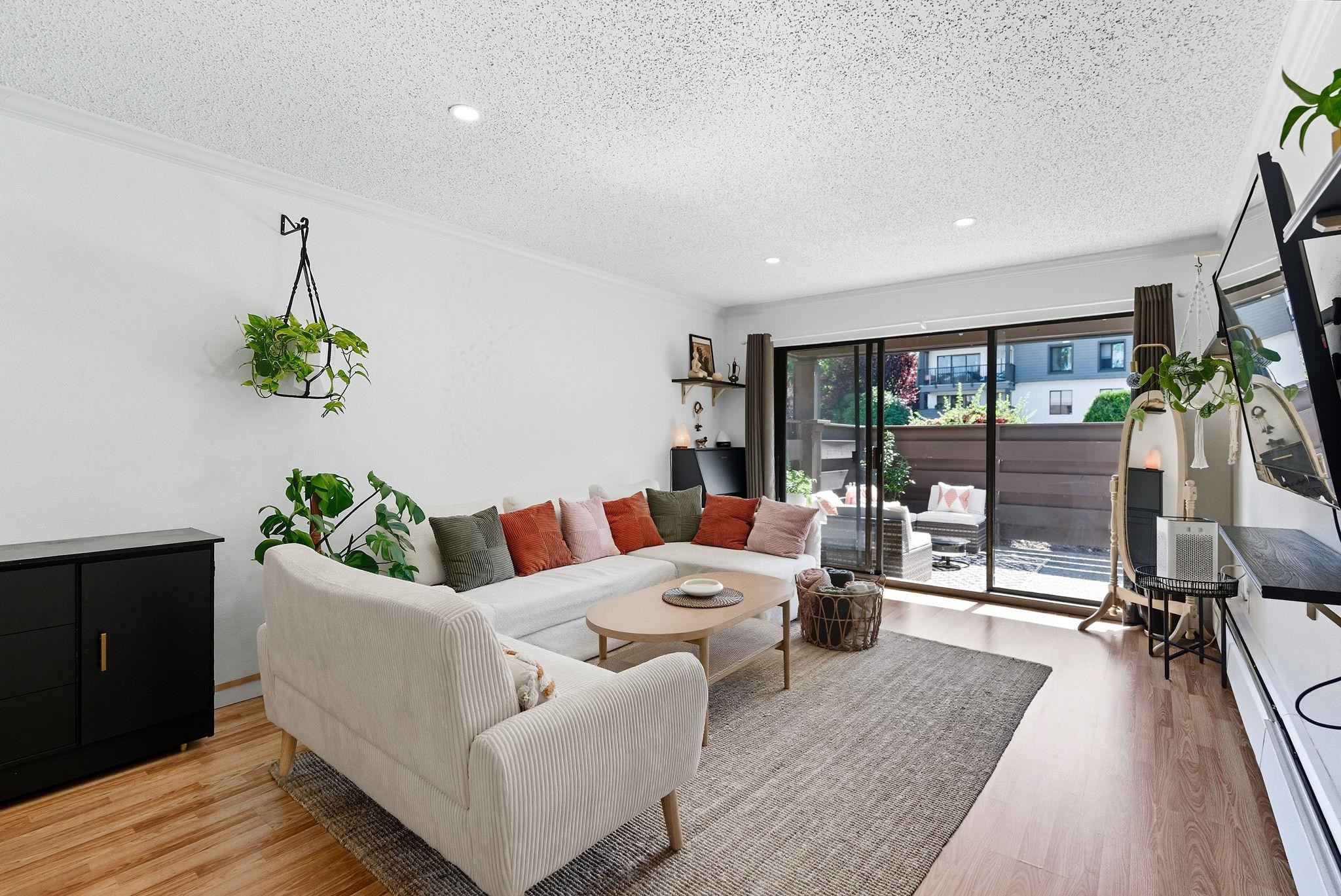
8820 Number 1 Road #unit 102
8820 Number 1 Road #unit 102
Highlights
Description
- Home value ($/Sqft)$590/Sqft
- Time on Houseful
- Property typeResidential
- StyleGround level unit
- Neighbourhood
- CommunityShopping Nearby
- Median school Score
- Year built1975
- Mortgage payment
SPECTACULAR 330+sf SOUTH-FACING PATIO w/ PRIVATE ENTRANCE from this FULLY RENOVATED 2 bed/2 bath home at Apple Greene! Experience SEAMLESS INDOOR-OUTDOOR LIVING in this BRIGHT & SPACIOUS ground-oriented home w/ floor-to-ceiling windows, beautiful H/W flooring & patio access from multiple rooms. Updated Chef’s kitchen w/ maple cabinets, SS appliances & granite counters opens onto spacious dining & living areas. Huge primary fits a king w/ walk-through closet to ensuite. Large 2nd bed & SPA-LIKE 2nd bath w/ DEEP soaker tub. In-suite laundry. Proactive Strata with recent exterior renovation & hotel-like amenities w/ indoor/outdoor pools, hot tub, steam room & clubhouse w/ billiards & bar. Prime location steps to the restaurants & shops of Seafair Shopping Centre. A truly exceptional home.
Home overview
- Heat source Baseboard, hot water
- Sewer/ septic Public sewer, sanitary sewer, storm sewer
- Construction materials
- Foundation
- Fencing Fenced
- # parking spaces 1
- Parking desc
- # full baths 1
- # half baths 1
- # total bathrooms 2.0
- # of above grade bedrooms
- Appliances Washer/dryer, dishwasher, refrigerator, stove
- Community Shopping nearby
- Area Bc
- Subdivision
- Water source Public
- Zoning description Ram1
- Directions 7ad10d86abe6f41f1e0356155a226952
- Basement information None
- Building size 946.0
- Mls® # R3050859
- Property sub type Apartment
- Status Active
- Virtual tour
- Tax year 2025
- Living room 3.658m X 5.766m
Level: Main - Primary bedroom 3.658m X 5.766m
Level: Main - Kitchen 2.464m X 2.896m
Level: Main - Bedroom 3.658m X 5.766m
Level: Main - Foyer 1.067m X 2.489m
Level: Main - Dining room 2.438m X 2.565m
Level: Main - Walk-in closet 1.803m X 2.184m
Level: Main
- Listing type identifier Idx

$-1,488
/ Month

