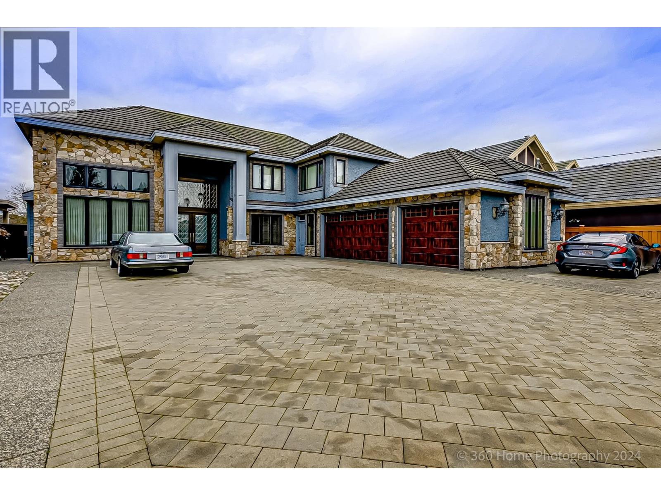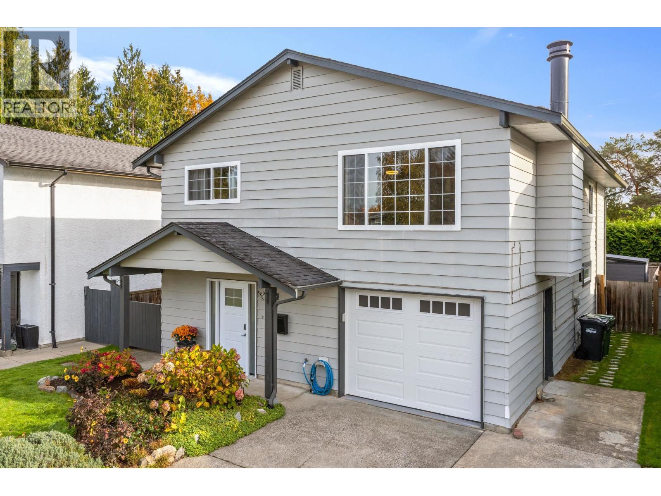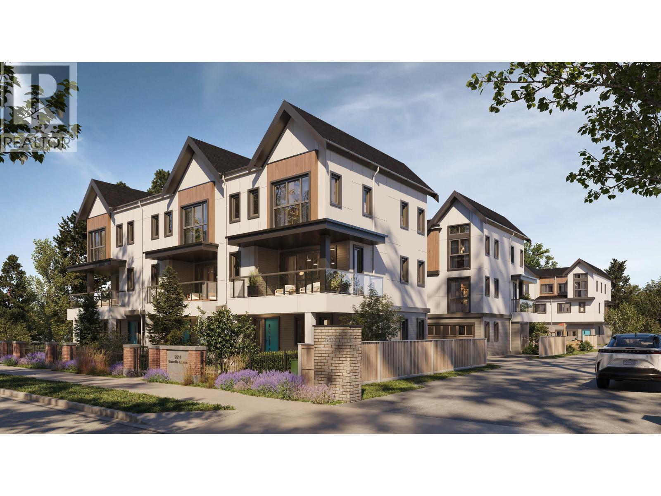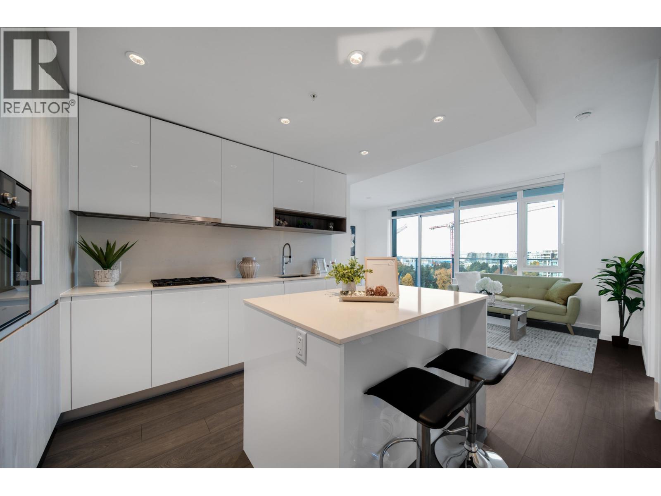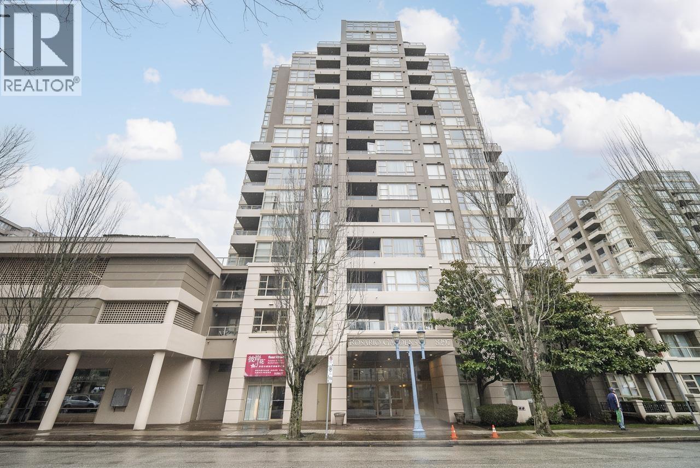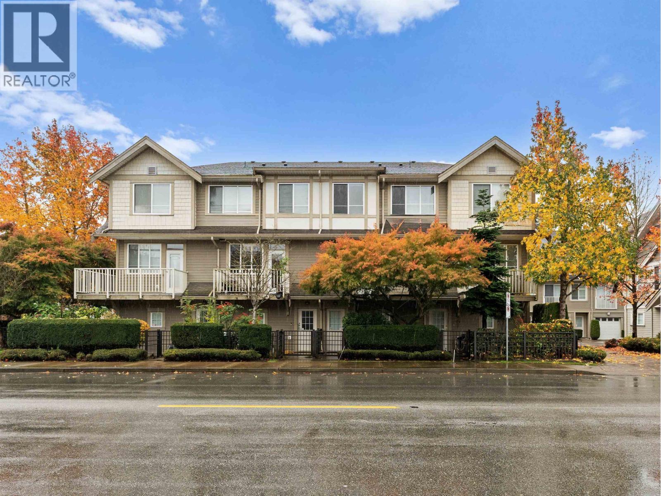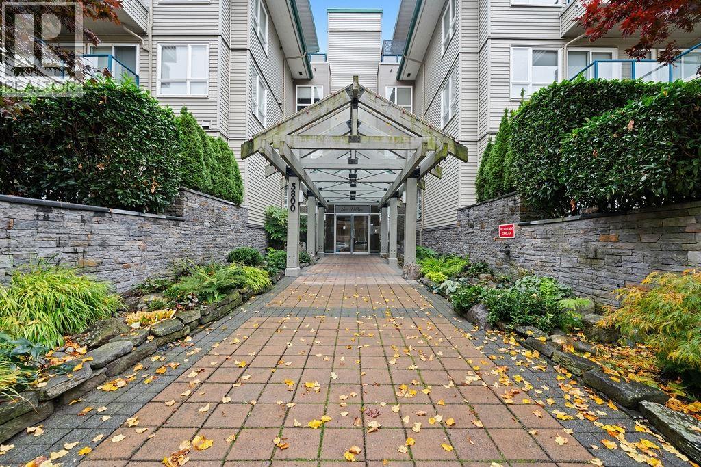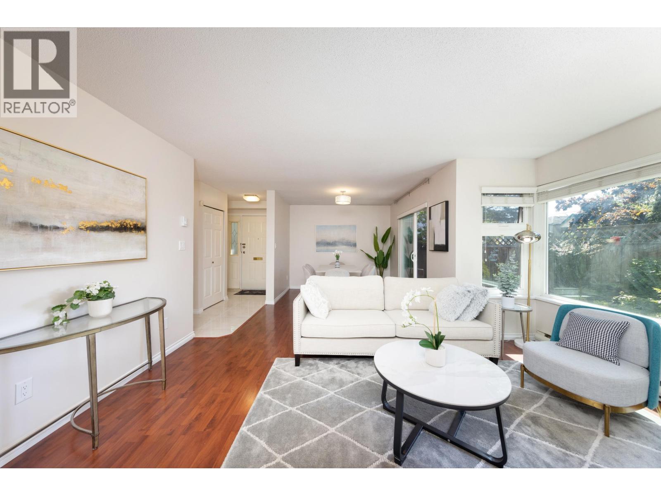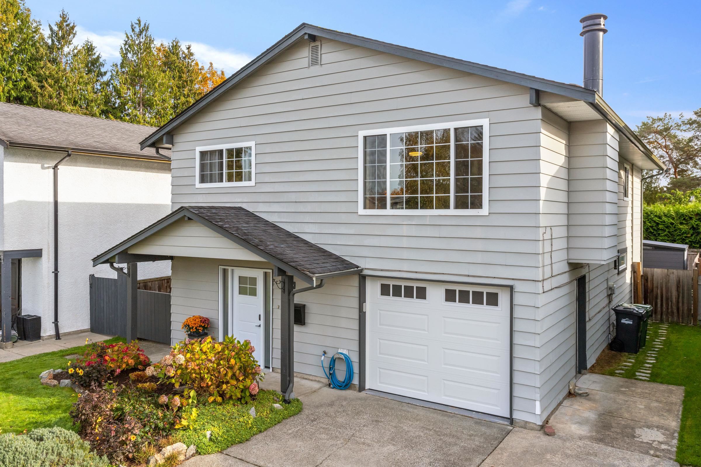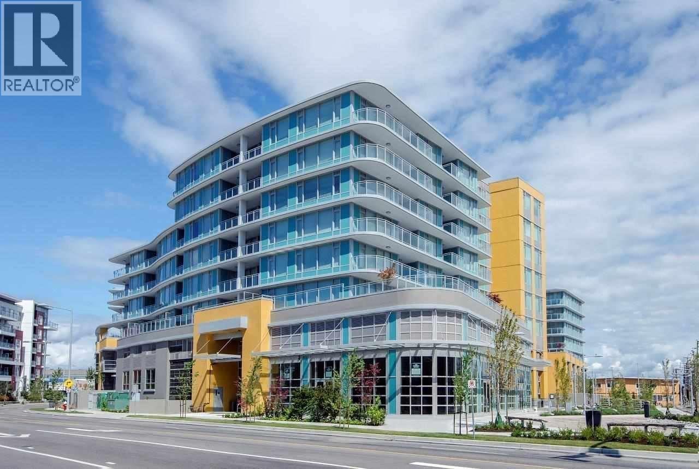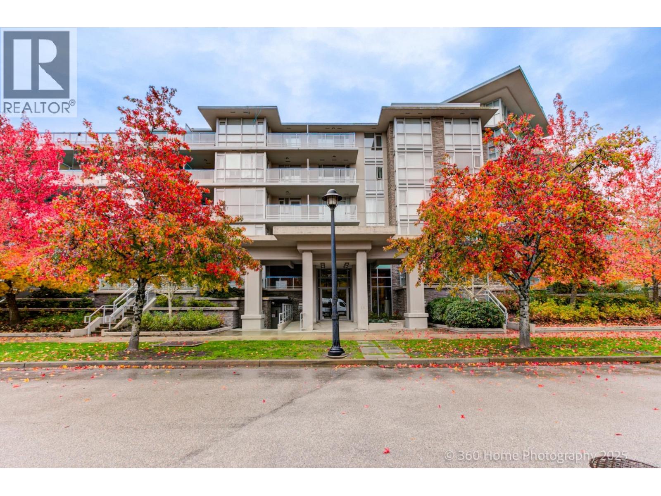Select your Favourite features
- Houseful
- BC
- Richmond
- Garden City
- 8860 Cooper Road
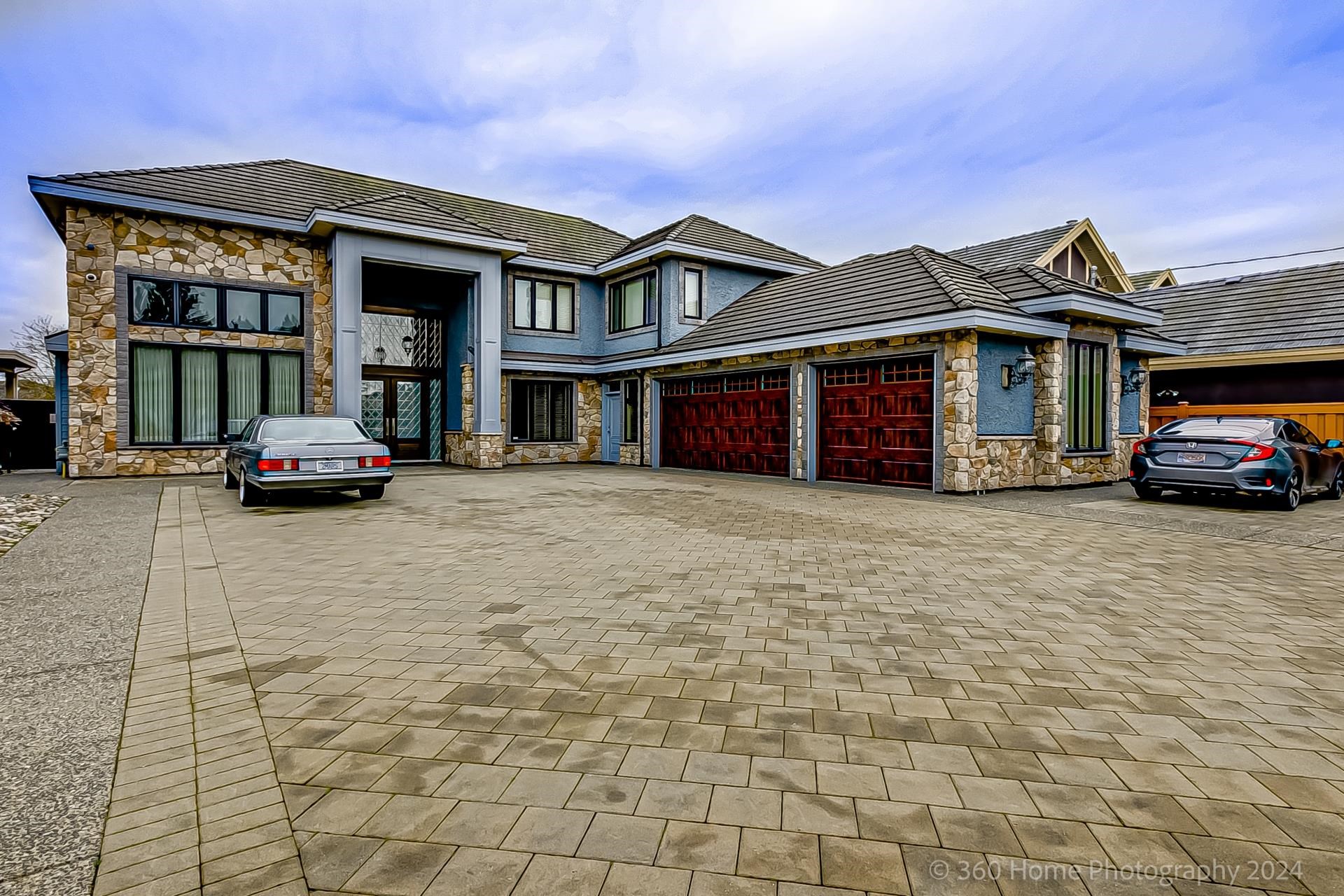
Highlights
Description
- Home value ($/Sqft)$774/Sqft
- Time on Houseful
- Property typeResidential
- Neighbourhood
- CommunityShopping Nearby
- Median school Score
- Year built2011
- Mortgage payment
A superbly built 6 or 7 bdrm mansion on prestigious Cooper Rd! Lot size 68 x 172 lot (11696) and 4769 S/F interior w/ triple garage. Quiet neighbourhood. Unique and functional floor plan that your buyer will love it. Top of the line workmanship and materials. Great for large family. Must see this one! All measurements as advertised are approx, buyer or buyers agent to verify if important. Close to elementary, high school, and shopping.
MLS®#R3064373 updated 4 hours ago.
Houseful checked MLS® for data 4 hours ago.
Home overview
Amenities / Utilities
- Heat source Natural gas
- Sewer/ septic Public sewer
Exterior
- Construction materials
- Foundation
- Roof
- Fencing Fenced
- # parking spaces 9
- Parking desc
Interior
- # full baths 6
- # half baths 1
- # total bathrooms 7.0
- # of above grade bedrooms
- Appliances Washer/dryer, dishwasher, refrigerator, stove
Location
- Community Shopping nearby
- Area Bc
- View No
- Water source Public
- Zoning description Rs1/e
Lot/ Land Details
- Lot dimensions 11727.0
Overview
- Lot size (acres) 0.27
- Basement information None
- Building size 4769.0
- Mls® # R3064373
- Property sub type Single family residence
- Status Active
- Tax year 2024
Rooms Information
metric
- Primary bedroom 4.877m X 5.486m
Level: Above - Bedroom 3.658m X 3.658m
Level: Above - Bedroom 3.81m X 4.42m
Level: Above - Bedroom 3.353m X 3.962m
Level: Above - Bedroom 3.962m X 3.962m
Level: Above - Laundry 1.829m X 3.658m
Level: Main - Kitchen 2.743m X 3.81m
Level: Main - Nook 3.353m X 4.877m
Level: Main - Den 3.048m X 3.658m
Level: Main - Media room 3.962m X 5.994m
Level: Main - Living room 4.267m X 4.877m
Level: Main - Family room 5.486m X 5.486m
Level: Main - Kitchen 3.658m X 4.572m
Level: Main - Bedroom 3.353m X 3.658m
Level: Main - Dining room 3.658m X 4.75m
Level: Main
SOA_HOUSEKEEPING_ATTRS
- Listing type identifier Idx

Lock your rate with RBC pre-approval
Mortgage rate is for illustrative purposes only. Please check RBC.com/mortgages for the current mortgage rates
$-9,837
/ Month25 Years fixed, 20% down payment, % interest
$
$
$
%
$
%

Schedule a viewing
No obligation or purchase necessary, cancel at any time
Nearby Homes
Real estate & homes for sale nearby

