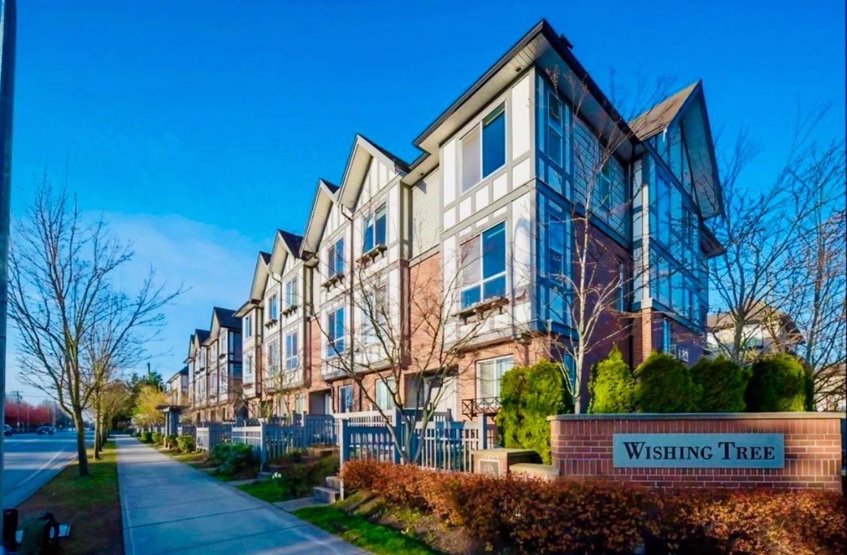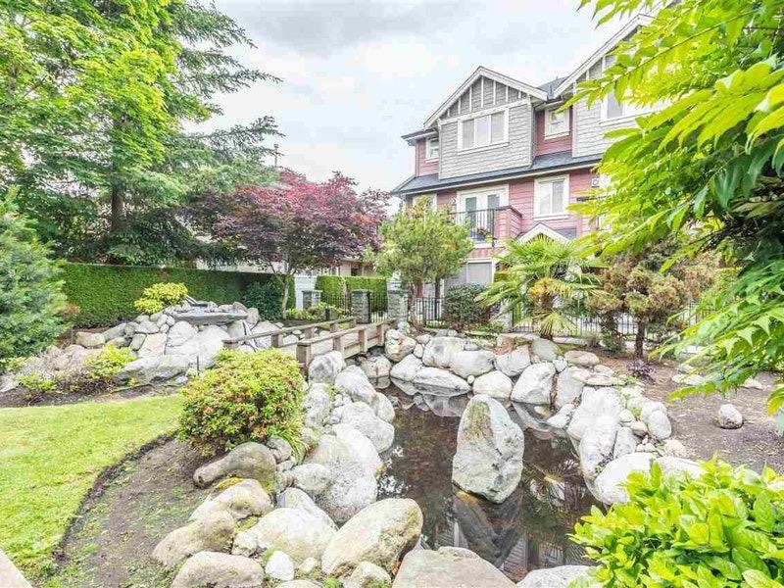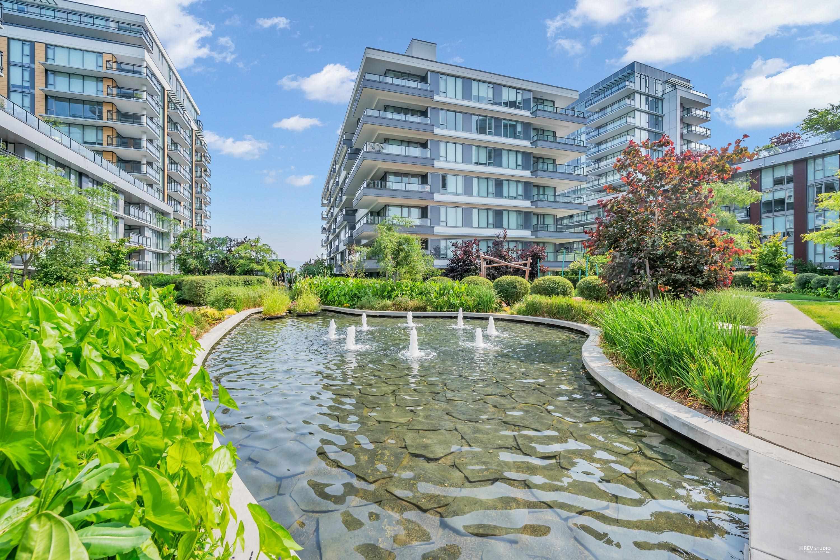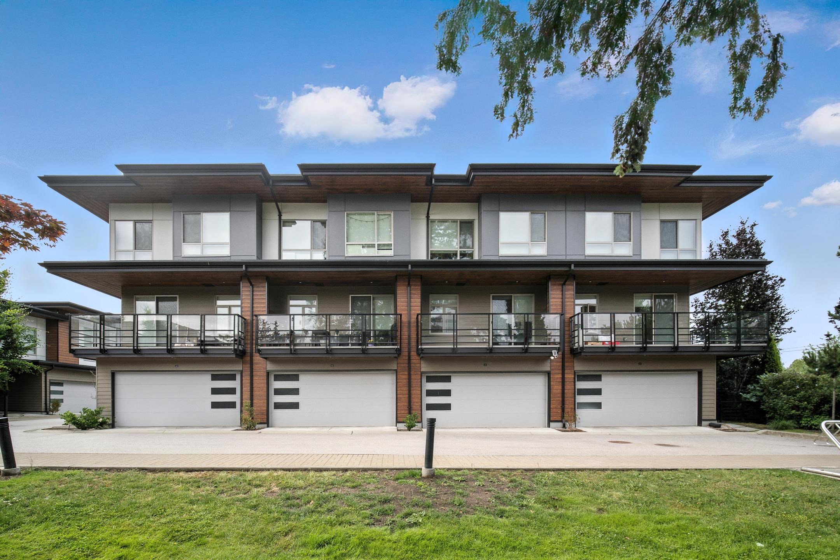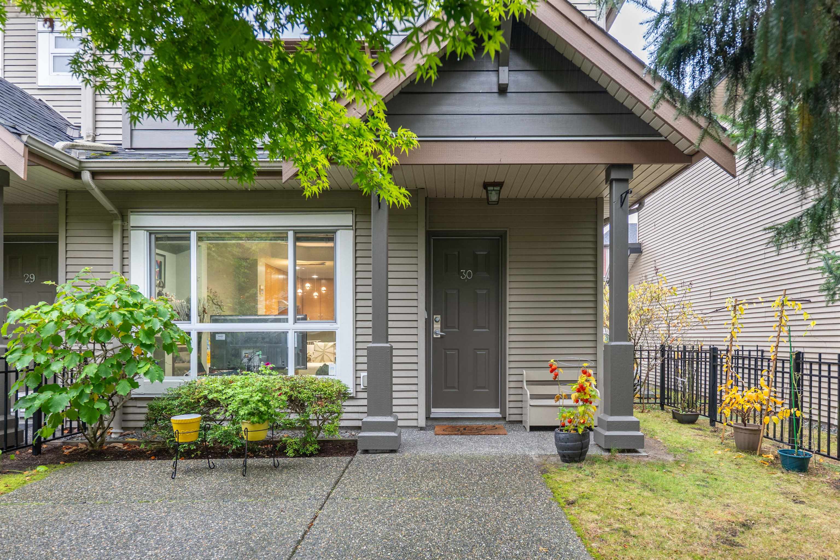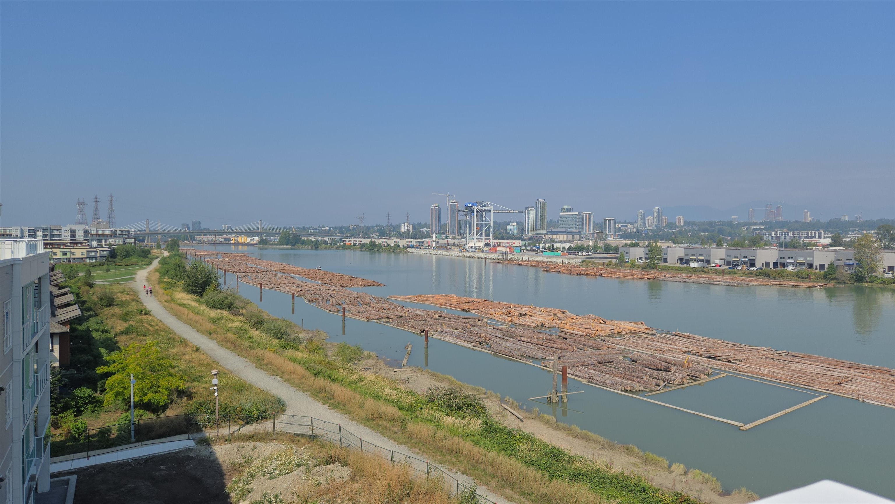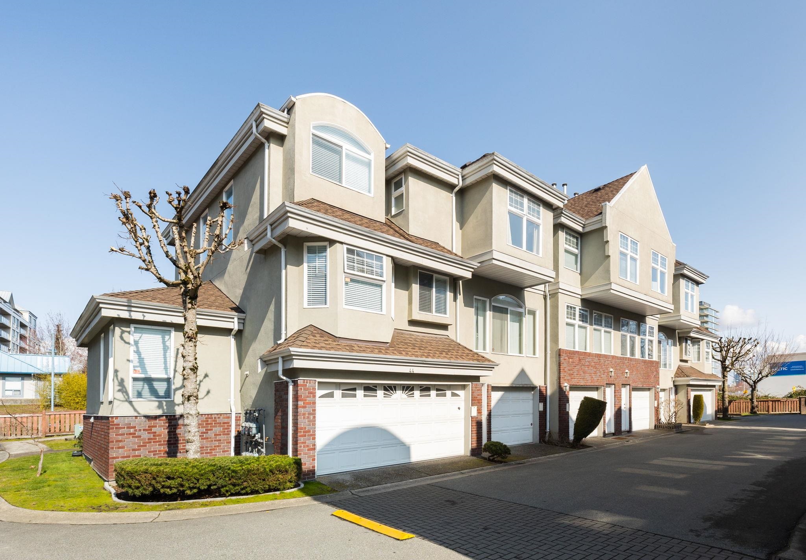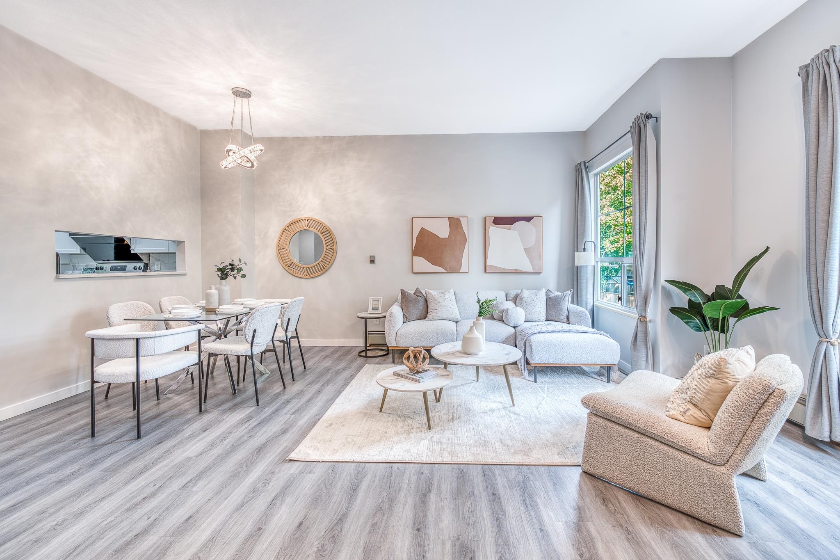- Houseful
- BC
- Richmond
- Brighouse Village
- 8888 Spires Rd #25
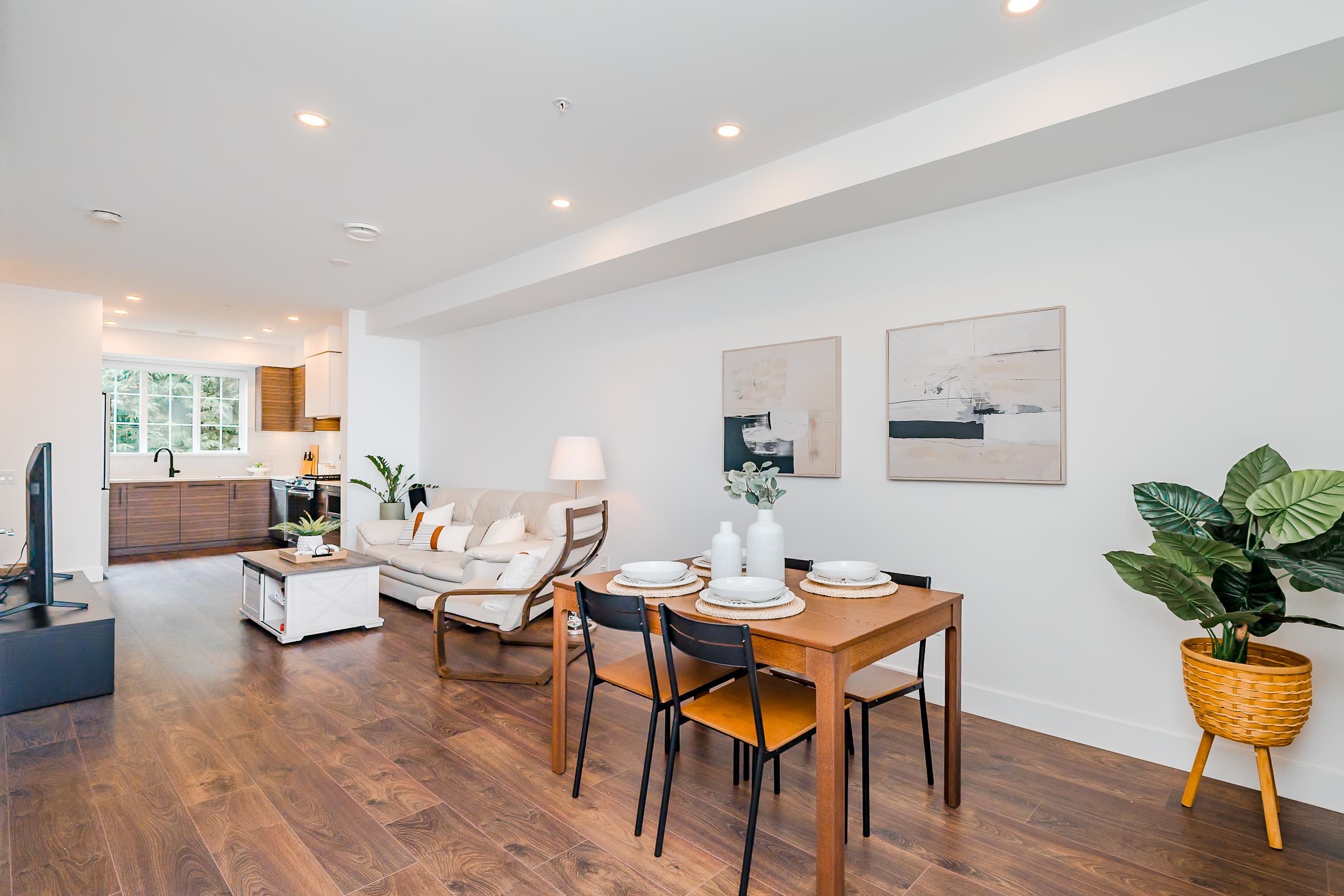
Highlights
Description
- Home value ($/Sqft)$910/Sqft
- Time on Houseful
- Property typeResidential
- Style3 storey
- Neighbourhood
- CommunityShopping Nearby
- Median school Score
- Year built2022
- Mortgage payment
"Spires Gate" the first project from the Award-winning Westside townhome developer, Alabaster Homes. This Tutor-inspired Townhomes is the hidden gem located at the heart of the downtown Richmond. Just 3 blocks from Richmond Centre & Brighouse Skytrain Station, minutes away from the city’s best shopping, restaurants, entertainment, and amenities along No. 3 Road. This 3 bdrms + Den 1400+ sqft unit w/ functional layout & NO waste of space; warm & contemporary interiors w/ an open concept main level; 2 bdrms + Den on 2nd; Primary bdrm on top floor w/ huge rooftop patio & great city view. Air conditioning and heating for all 3 levels. Direct access to the secured parkade. This is your next DREAM HOME! Don't miss this! Open House: 2-4pm Sat & Sun (10/25 & 10/26)
Home overview
- Heat source Forced air, heat pump
- Sewer/ septic Public sewer, sanitary sewer, storm sewer
- Construction materials
- Foundation
- Roof
- # parking spaces 2
- Parking desc
- # full baths 2
- # half baths 1
- # total bathrooms 3.0
- # of above grade bedrooms
- Appliances Washer/dryer, dishwasher, refrigerator, stove, microwave
- Community Shopping nearby
- Area Bc
- Subdivision
- View No
- Water source Public
- Zoning description /
- Directions 6bf789f58126919437c3125f2b6ef194
- Basement information None
- Building size 1418.0
- Mls® # R3060025
- Property sub type Townhouse
- Status Active
- Virtual tour
- Tax year 2025
- Foyer 0.94m X 2.286m
- Primary bedroom 3.632m X 2.972m
- Walk-in closet 1.397m X 2.489m
- Den 1.676m X 1.956m
Level: Above - Bedroom 2.997m X 3.226m
Level: Above - Walk-in closet 0.94m X 1.194m
Level: Above - Bedroom 2.997m X 3.785m
Level: Above - Walk-in closet 1.245m X 1.041m
Level: Above - Kitchen 2.997m X 3.251m
Level: Main - Living room 2.819m X 4.013m
Level: Main - Foyer 1.118m X 2.057m
Level: Main - Dining room 3.175m X 2.972m
Level: Main
- Listing type identifier Idx

$-3,440
/ Month

