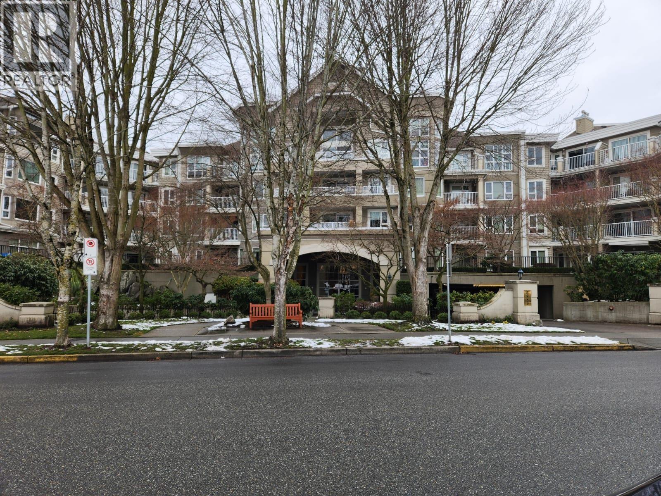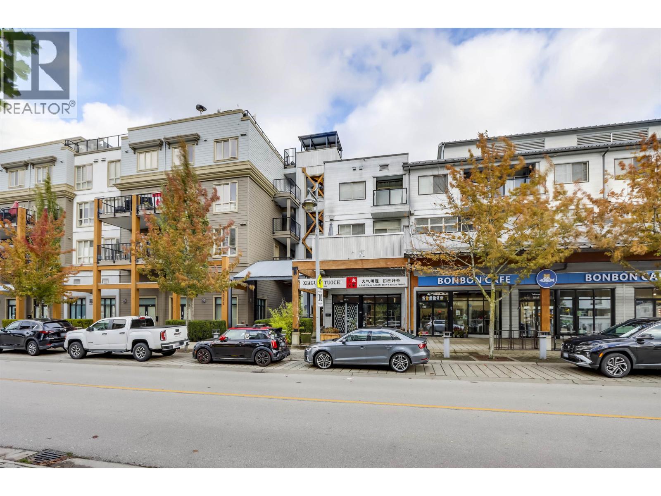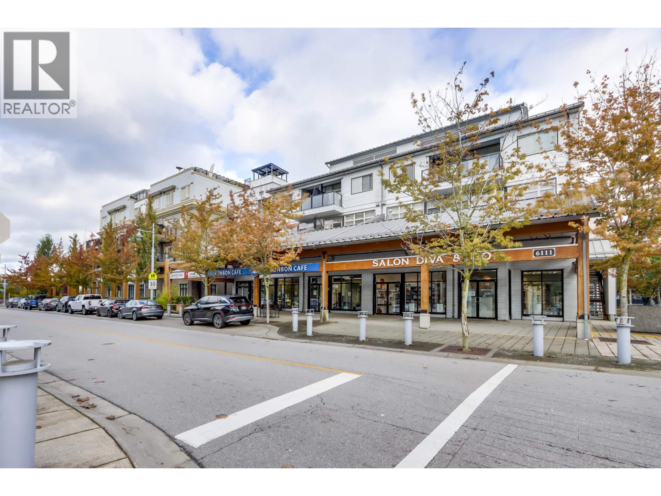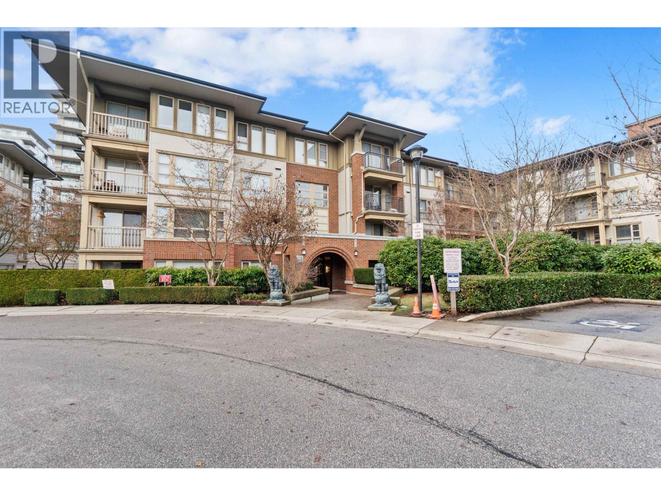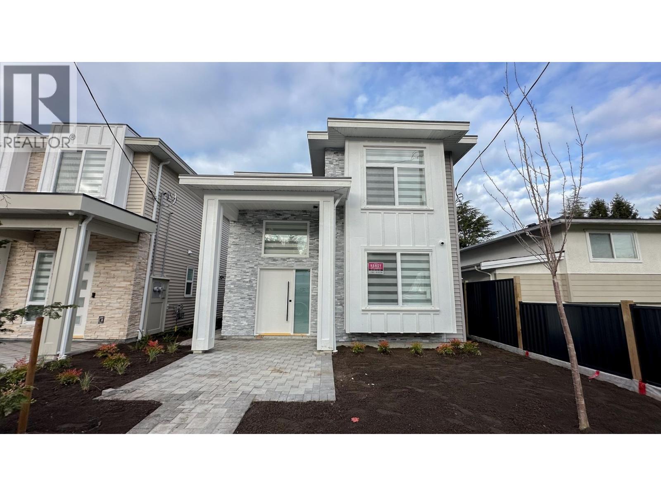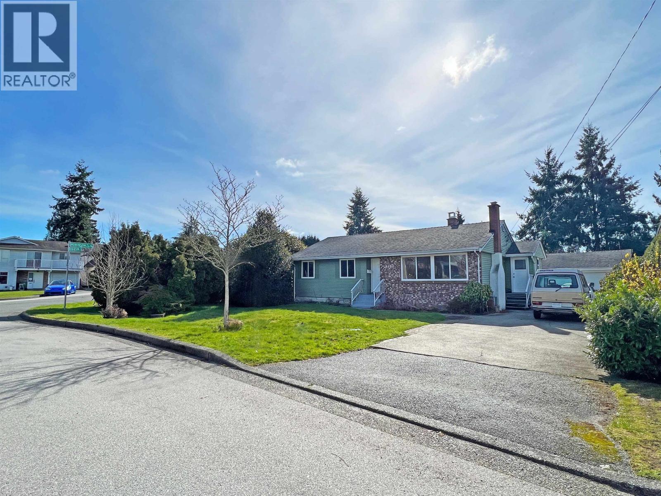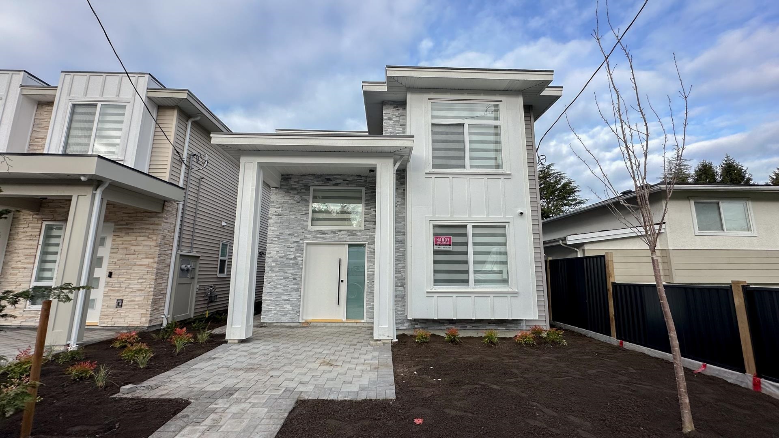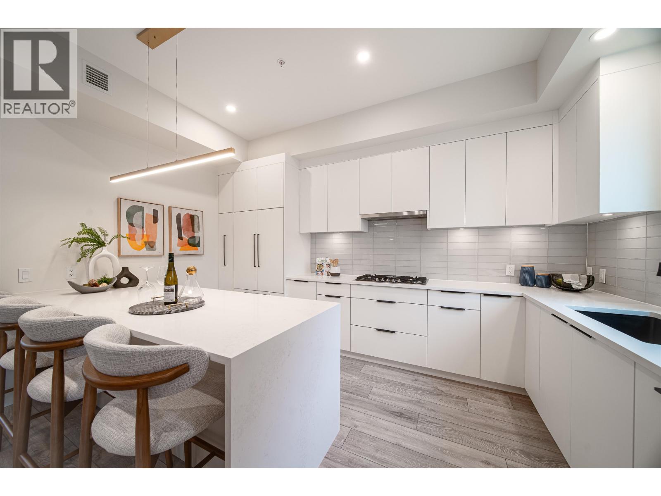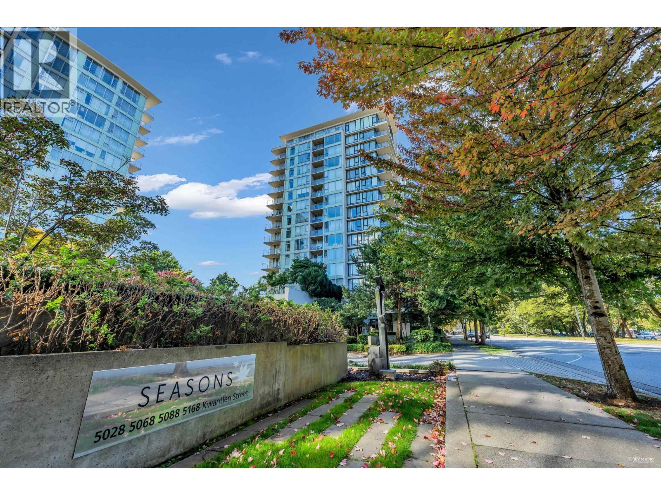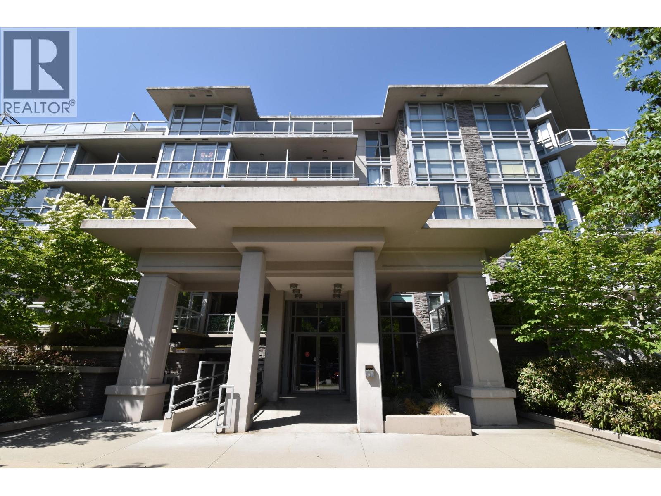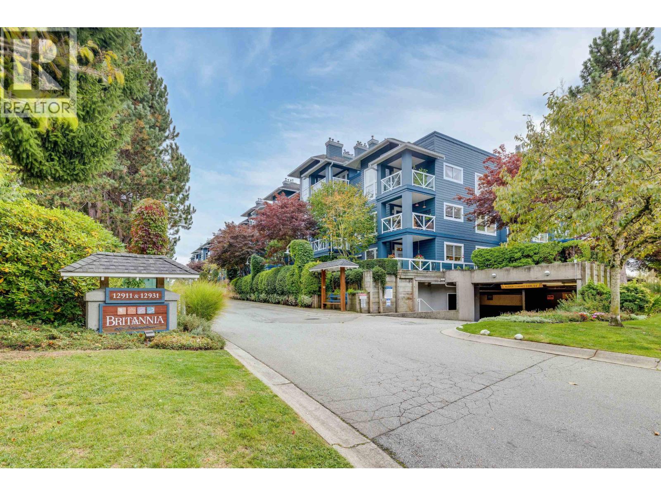
Highlights
Description
- Home value ($/Sqft)$767/Sqft
- Time on Houseful
- Property typeResidential
- Neighbourhood
- CommunityShopping Nearby
- Median school Score
- Year built2013
- Mortgage payment
Located on Wide frontage Corer Lot in LACKNER area located on Wide frontage Corer Lot. Main floor has a Media room with wet bar & guest bedroom with full bath. Master bedroom with covered balcony & luxurious en-suite bath with STEAM shower. High ceilings in Living, Dining, Family & Entry Foyer. 10 ' ceilings on the rest of the main floor, Imported Tile flooring, Radiant in-floor heat A/C & HRV system CRYSTAL lights, Hand painted ceiling decor, Glazed Kitchen cabinets with JENNAIR St. Steel appliances, Granite Counters, Lots of built-in mill work throughout the house. Plush carpeting. Spacious DEN. Triple Garage. Private yard fully landscaped & auto sprinkle system.
MLS®#R3054694 updated 2 days ago.
Houseful checked MLS® for data 2 days ago.
Home overview
Amenities / Utilities
- Heat source Hot water, radiant
- Sewer/ septic Public sewer, sanitary sewer, storm sewer
Exterior
- Construction materials
- Foundation
- Fencing Fenced
- # parking spaces 7
- Parking desc
Interior
- # full baths 5
- # half baths 1
- # total bathrooms 6.0
- # of above grade bedrooms
- Appliances Washer/dryer, dishwasher, refrigerator, stove, microwave
Location
- Community Shopping nearby
- Area Bc
- Water source Public
- Zoning description Rs1/e
Lot/ Land Details
- Lot dimensions 6804.0
Overview
- Lot size (acres) 0.16
- Basement information None
- Building size 3285.0
- Mls® # R3054694
- Property sub type Single family residence
- Status Active
- Tax year 2025
Rooms Information
metric
- Bedroom 3.048m X 3.632m
Level: Above - Bedroom 3.048m X 4.42m
Level: Above - Bedroom 3.404m X 3.708m
Level: Above - Primary bedroom 5.258m X 3.81m
Level: Above - Den 3.708m X 3.632m
Level: Main - Living room 3.962m X 4.343m
Level: Main - Wok kitchen 2.286m X 1.829m
Level: Main - Family room 4.699m X 4.064m
Level: Main - Dining room 4.699m X 4.343m
Level: Main - Media room 3.556m X 5.436m
Level: Main - Laundry 3.429m X 1.753m
Level: Main - Kitchen 5.055m X 4.699m
Level: Main - Bedroom 3.454m X 3.708m
Level: Main
SOA_HOUSEKEEPING_ATTRS
- Listing type identifier Idx

Lock your rate with RBC pre-approval
Mortgage rate is for illustrative purposes only. Please check RBC.com/mortgages for the current mortgage rates
$-6,720
/ Month25 Years fixed, 20% down payment, % interest
$
$
$
%
$
%
Schedule a viewing
No obligation or purchase necessary, cancel at any time

