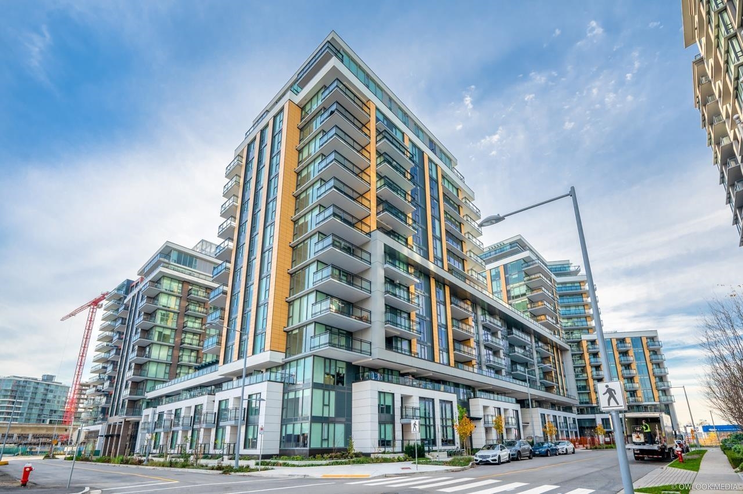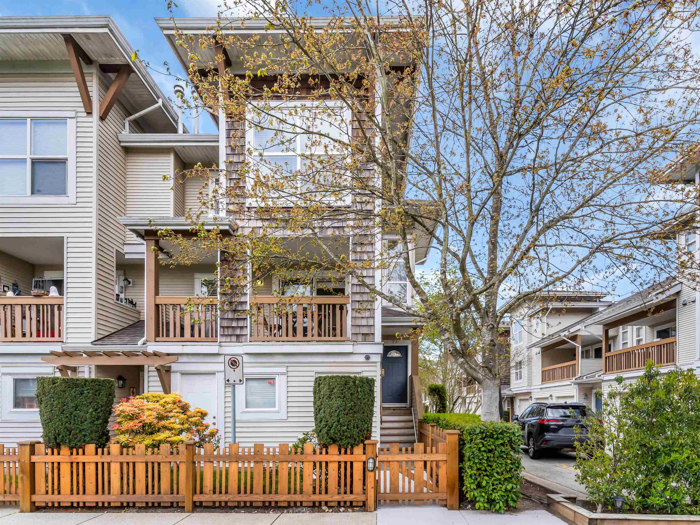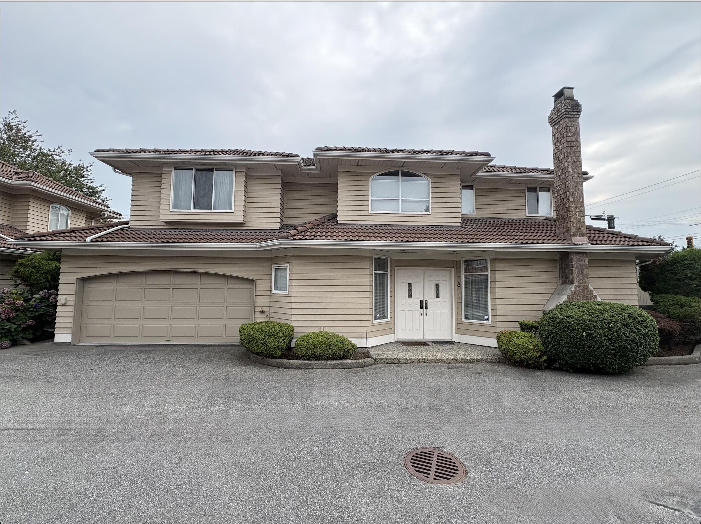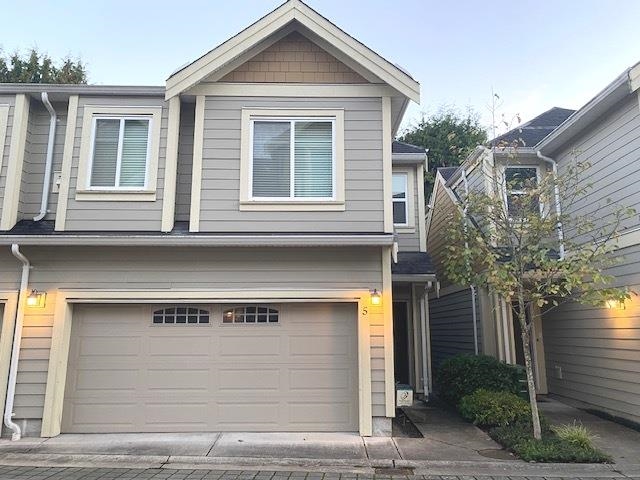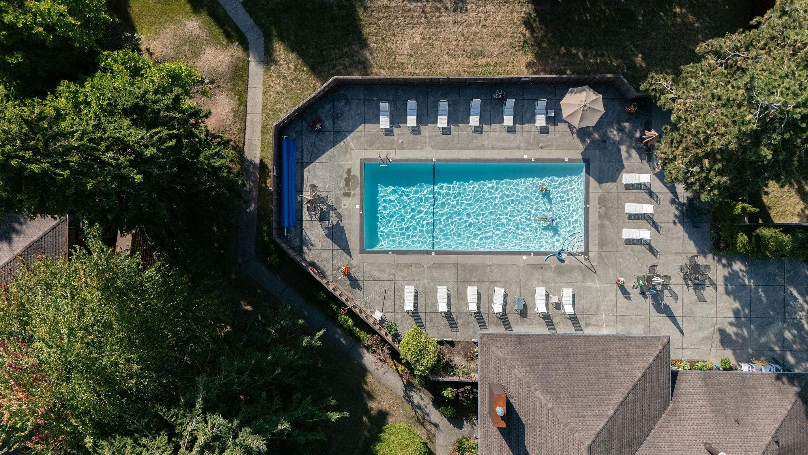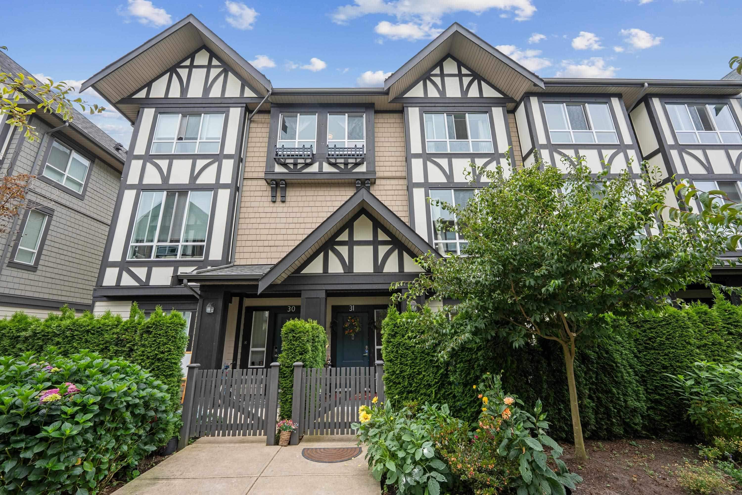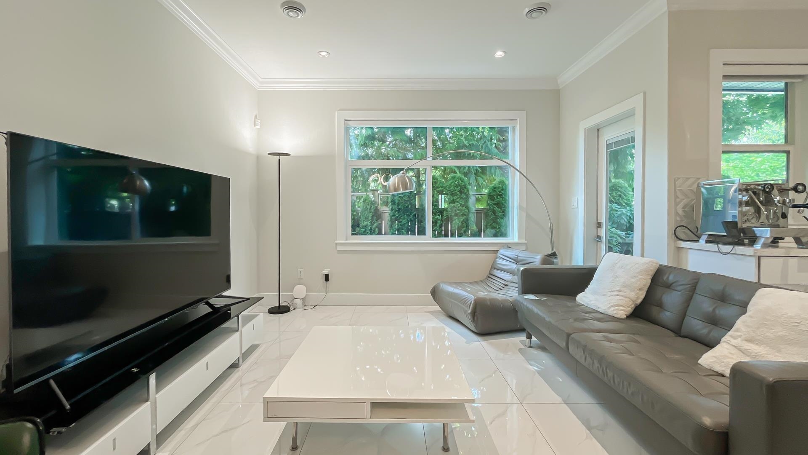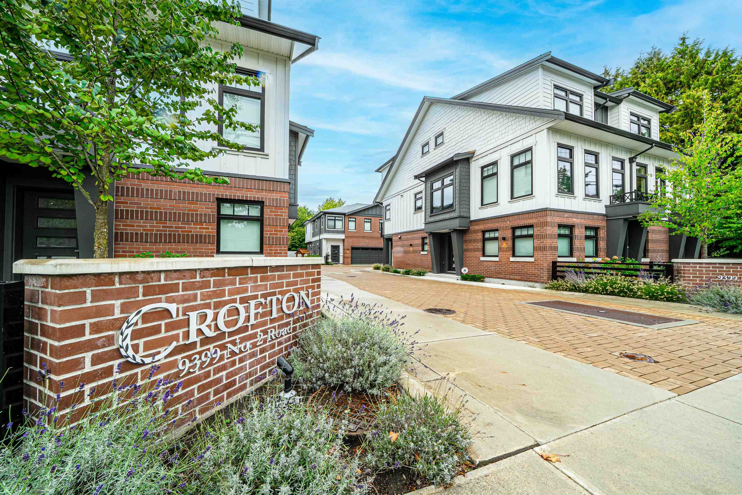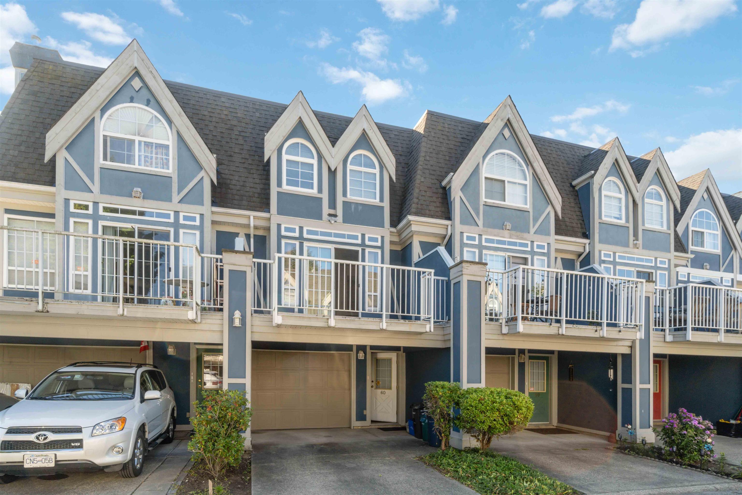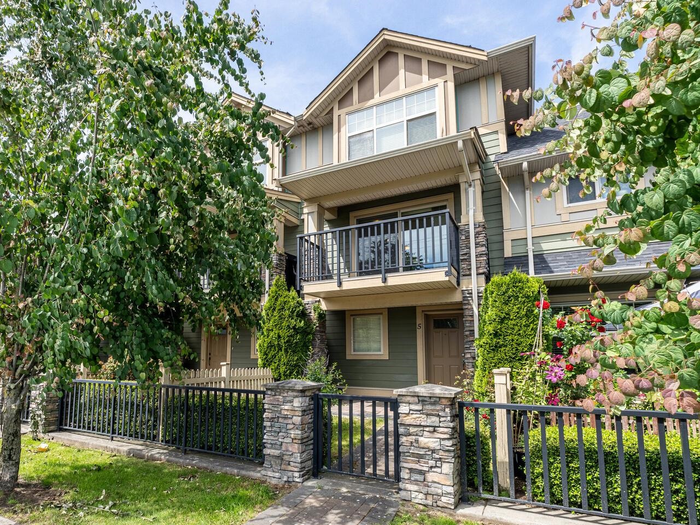- Houseful
- BC
- Richmond
- Brighouse Village
- 8968 Cook Crescent #14
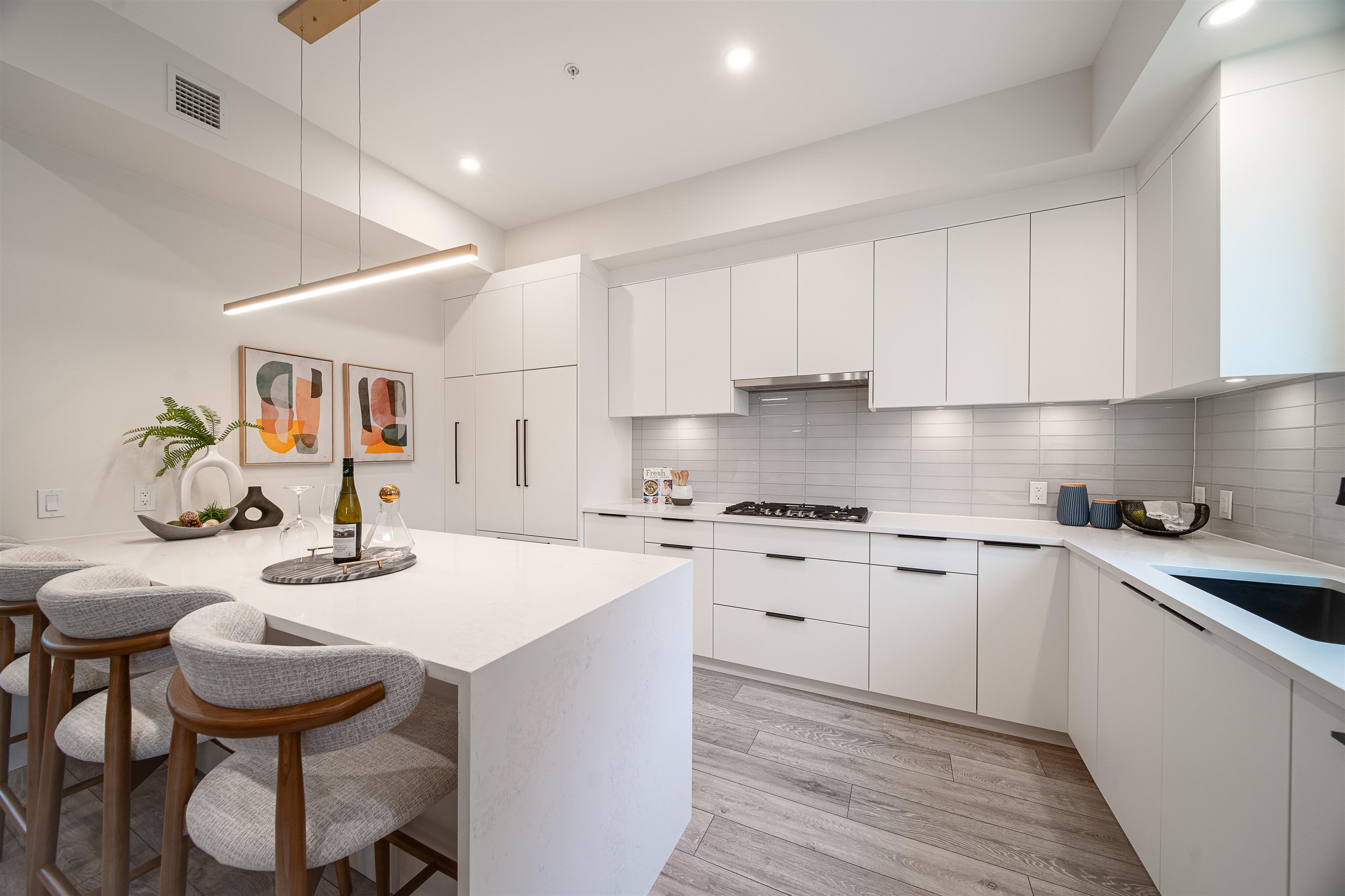
8968 Cook Crescent #14
8968 Cook Crescent #14
Highlights
Description
- Home value ($/Sqft)$921/Sqft
- Time on Houseful
- Property typeResidential
- Style3 storey
- Neighbourhood
- CommunityShopping Nearby
- Median school Score
- Year built2025
- Mortgage payment
Brighouse 22 - Final 7 thoughtfully designed townhomes in this boutique community offering modern comfort & family-friendly living in Richmond’s desirable Brighouse neighbourhood. These spacious 3 & 4 bedroom homes range from 1,588 - 2,226 sq. ft. & are move-in ready. Interiors are bright & airy, featuring over-height ceilings on main level, expansive floor-to-ceiling windows that flood the space w/ natural light, & wide-plank laminate flooring throughout. Premium appliance package by Bosch and Fisher & Paykel complements the full-sized kitchens, while a forced-air heating & cooling system ensures year-round comfort. Within 10 min walk to Richmond Centre Mall, Brighouse Skytrain, Richmond Secondary, & Kwantlen Univ. Each home comes with 1 pkg & 1 locker. OPEN HOUSE: SAT & SUN, 2 - 4 PM
Home overview
- Heat source Forced air
- Sewer/ septic Public sewer, storm sewer
- # total stories 3.0
- Construction materials
- Foundation
- Roof
- # parking spaces 1
- Parking desc
- # full baths 3
- # half baths 1
- # total bathrooms 4.0
- # of above grade bedrooms
- Appliances Washer/dryer, dishwasher, refrigerator, stove, microwave
- Community Shopping nearby
- Area Bc
- Subdivision
- View No
- Water source Public
- Zoning description Rtp4
- Basement information None
- Building size 1738.0
- Mls® # R3055130
- Property sub type Townhouse
- Status Active
- Virtual tour
- Tax year 2025
- Foyer 1.295m X 4.115m
- Flex room 2.819m X 2.896m
- Bedroom 2.896m X 3.048m
Level: Above - Primary bedroom 3.353m X 3.277m
Level: Above - Bedroom 3.048m X 2.743m
Level: Above - Dining room 3.353m X 4.115m
Level: Main - Kitchen 3.658m X 3.2m
Level: Main - Living room 4.267m X 5.029m
Level: Main
- Listing type identifier Idx

$-4,266
/ Month

