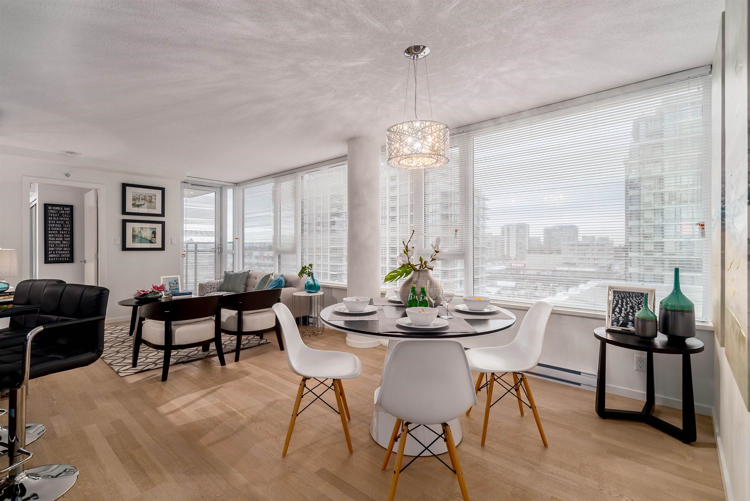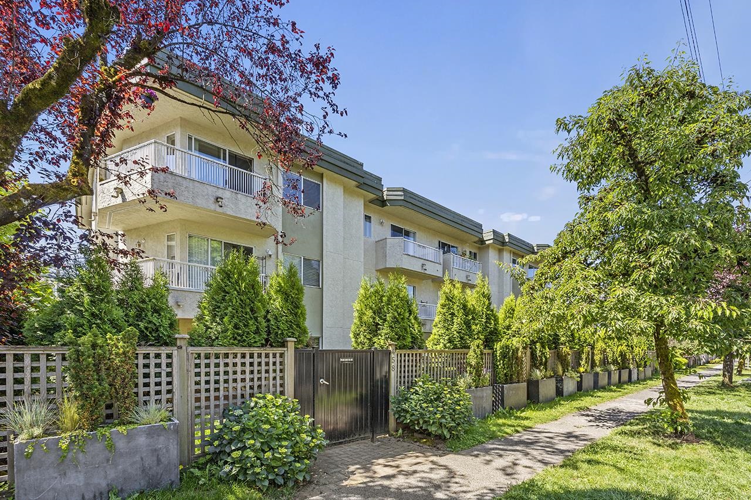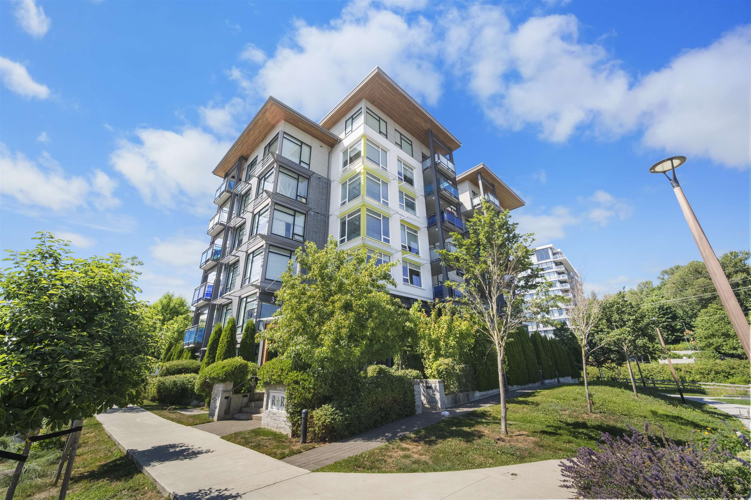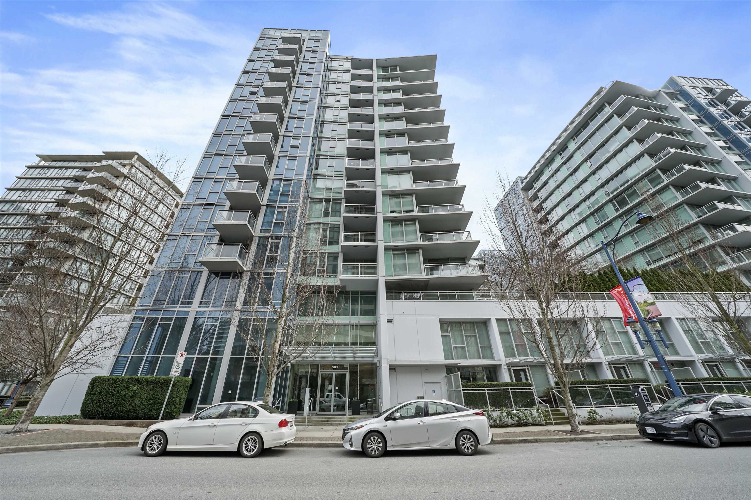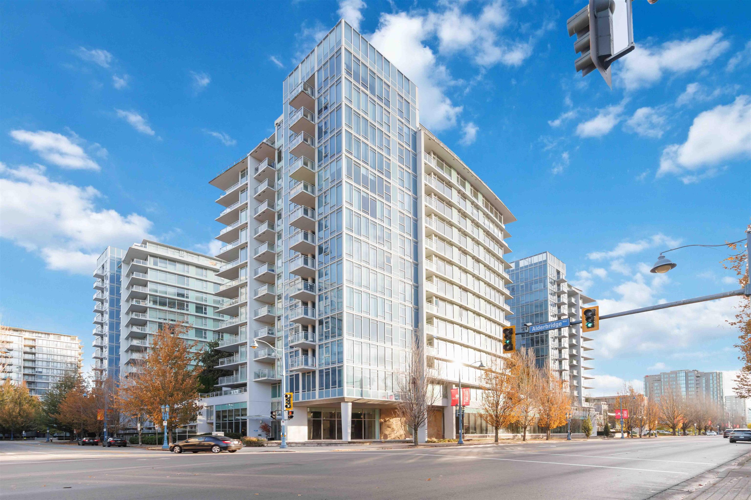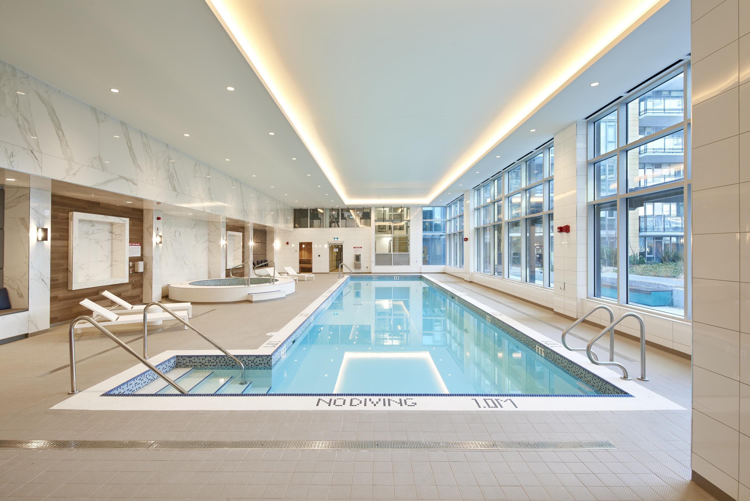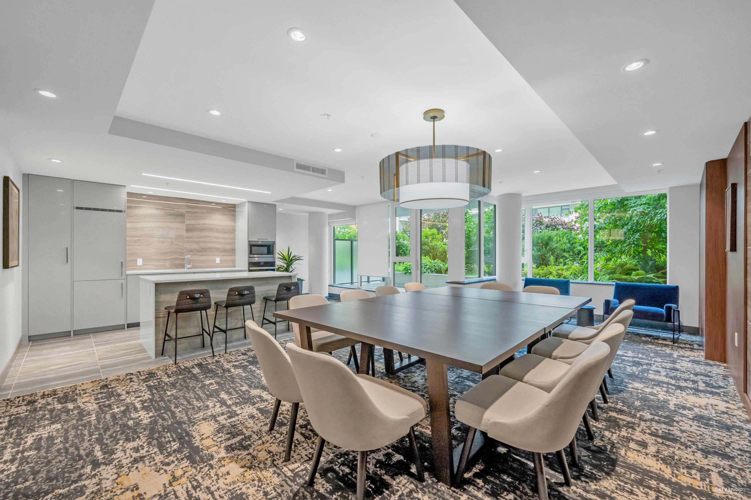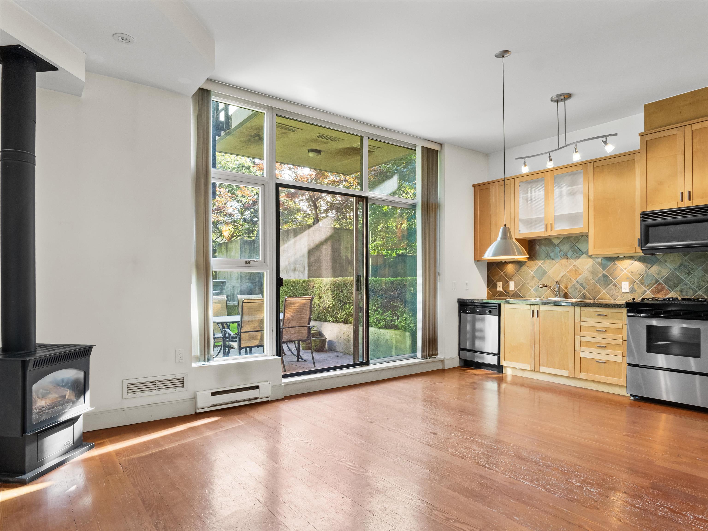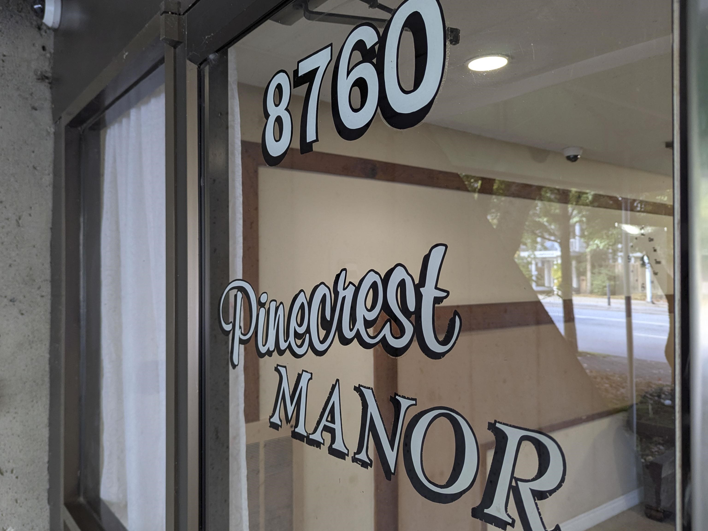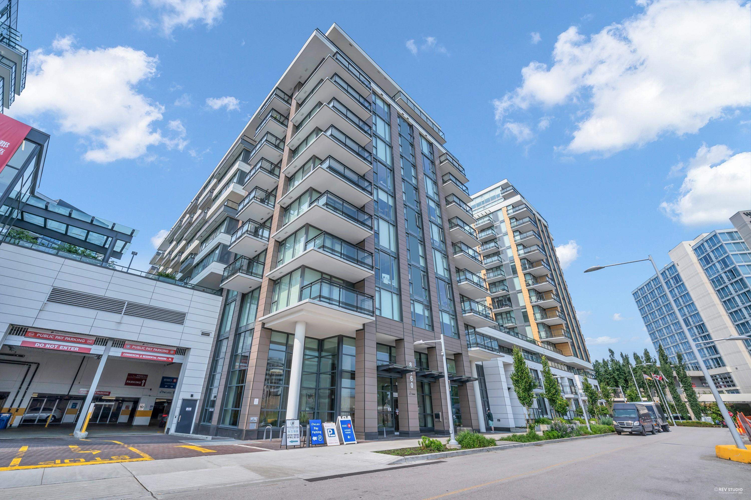- Houseful
- BC
- Richmond
- Golden Village
- 8988 Patterson Road #1122
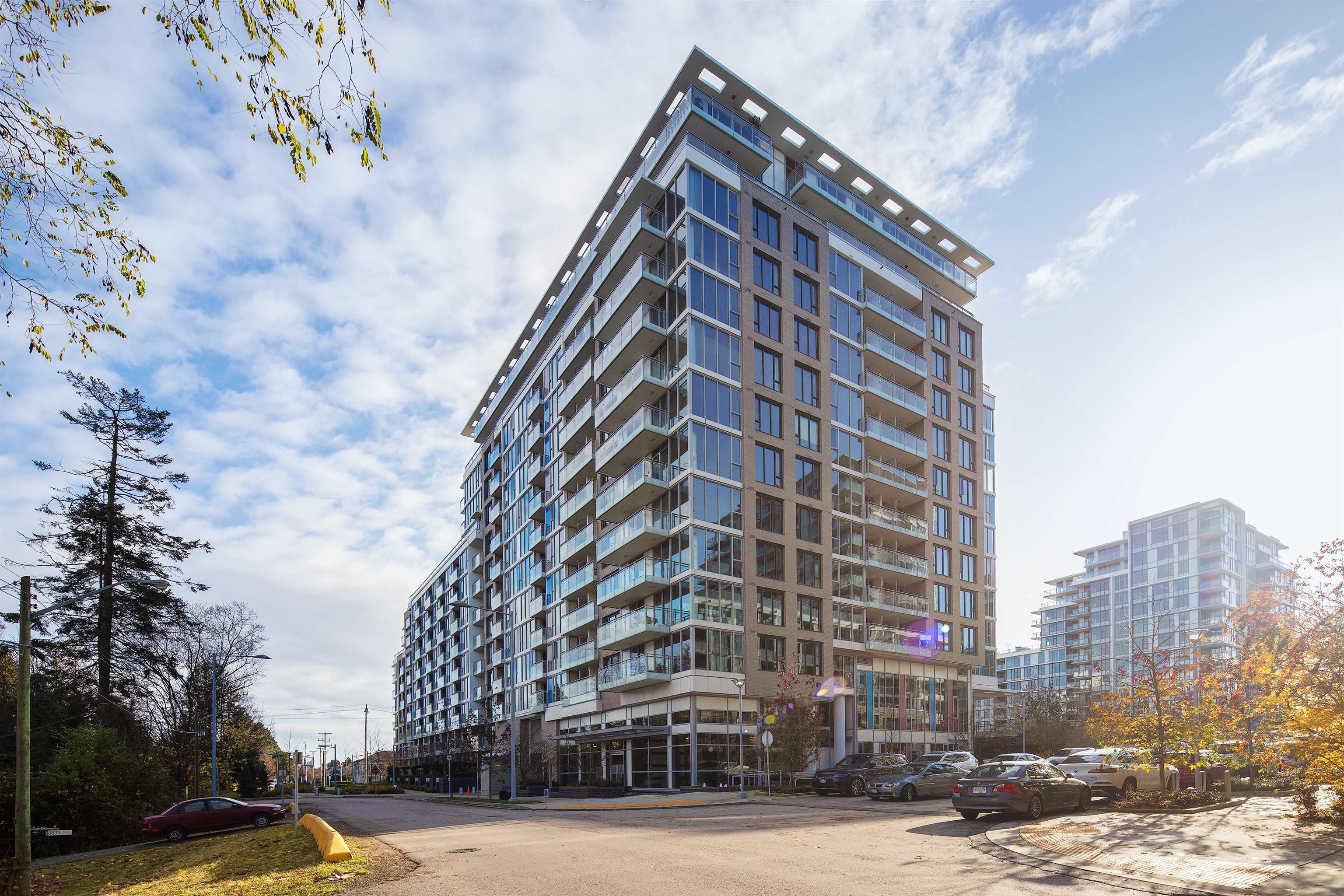
8988 Patterson Road #1122
8988 Patterson Road #1122
Highlights
Description
- Home value ($/Sqft)$1,020/Sqft
- Time on Houseful
- Property typeResidential
- Neighbourhood
- Median school Score
- Year built2018
- Mortgage payment
Welcome to the Park Estates of Concord Gardens 2 - a master community plan of 70,000 square foot community park with sculpted footpaths, natural features and child’s play area. This 3 bedroom corner unit in the Penthouse level features efficient layout, wrap around balcony, panoramic view of mountains, city and courtyard. Premium appliance package includes Miele stove, range top, oven, dishwasher, washer and dryer. Amenities included Diamond Club with indoor swimming pool, hot tube, sauna + steam room, basketball court, children play area, library, movie theatre, banquet hall, spa room, gym and 24 hour conceirge. Lots of visitor parkings for your guest. Steps away to Canada Line, public transit, Costco, Yaohan Centre, Chinese supermarket etc. Call to book for your private appointment.
Home overview
- Heat source Forced air, heat pump
- Sewer/ septic Public sewer, sanitary sewer, storm sewer
- # total stories 12.0
- Construction materials
- Foundation
- Roof
- # parking spaces 1
- Parking desc
- # full baths 2
- # total bathrooms 2.0
- # of above grade bedrooms
- Appliances Washer/dryer, dishwasher, refrigerator, stove, microwave, oven, range top
- Area Bc
- Subdivision
- View Yes
- Water source Public
- Zoning description Zhr10
- Directions Cf02b83496a6b4174b97676eadafce1c
- Basement information None
- Building size 1126.0
- Mls® # R3035762
- Property sub type Apartment
- Status Active
- Tax year 2024
- Kitchen 2.489m X 2.794m
Level: Main - Bedroom 3.48m X 4.064m
Level: Main - Walk-in closet 1.194m X 2.896m
Level: Main - Primary bedroom 3.226m X 4.166m
Level: Main - Bedroom 2.845m X 2.896m
Level: Main - Living room 4.674m X 5.105m
Level: Main - Foyer 1.168m X 3.734m
Level: Main
- Listing type identifier Idx

$-3,064
/ Month

