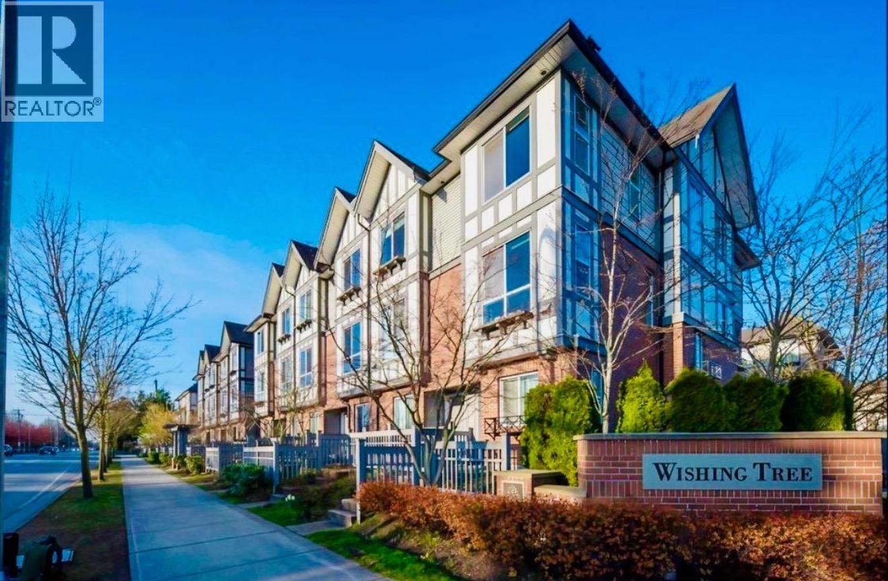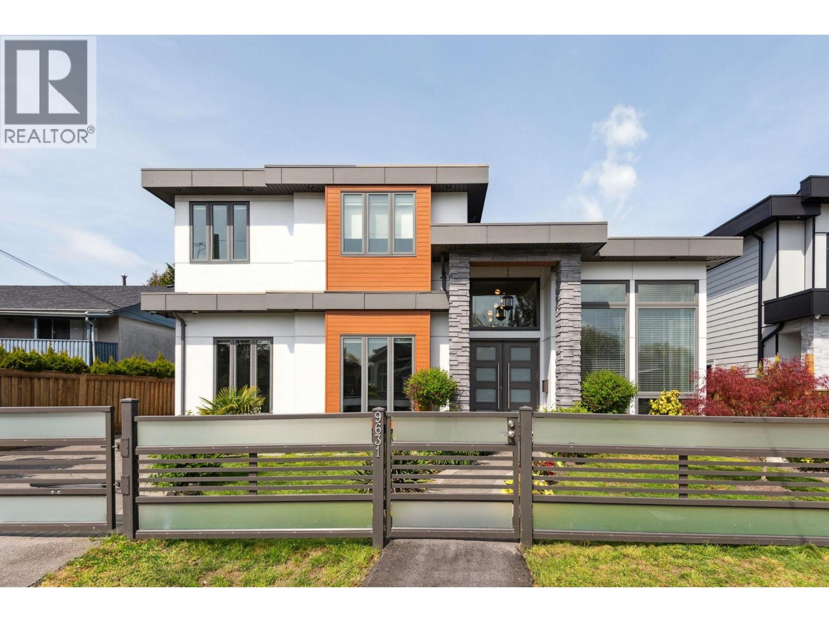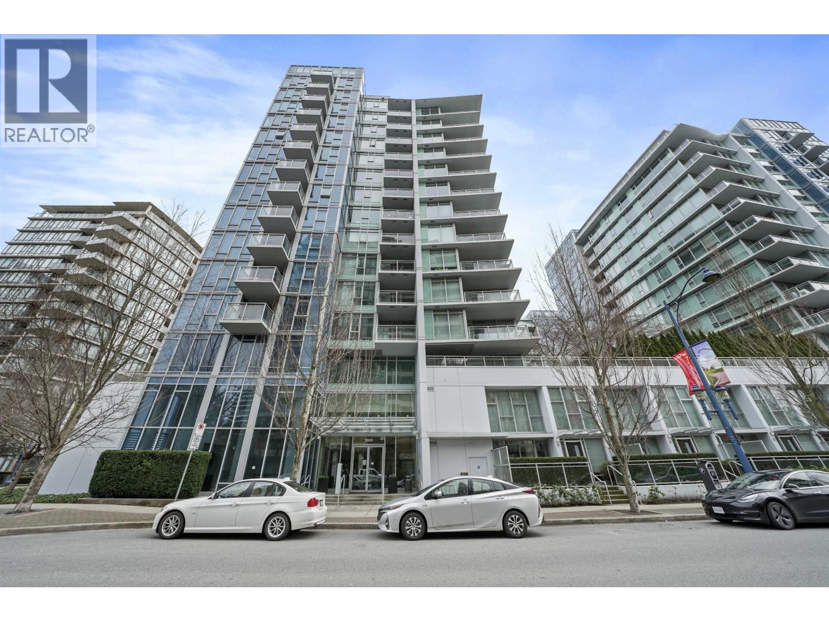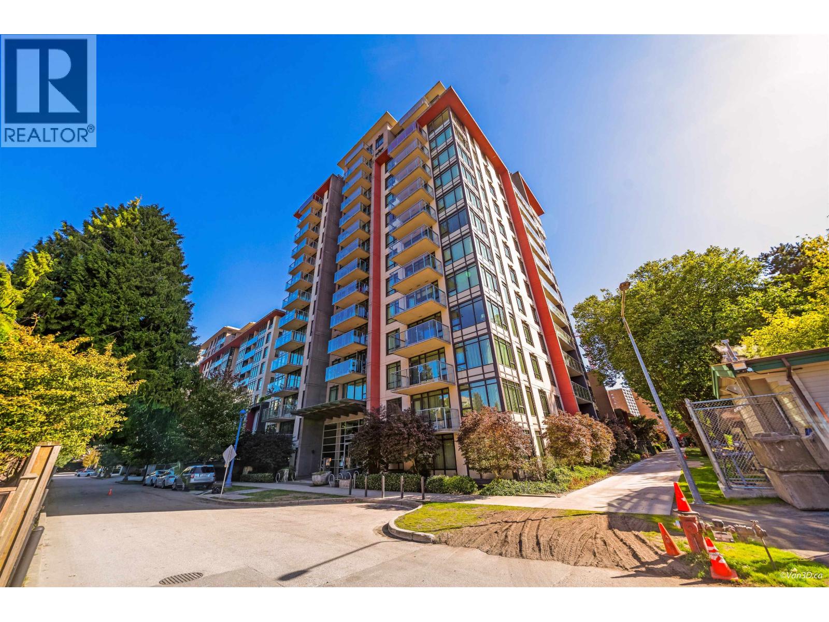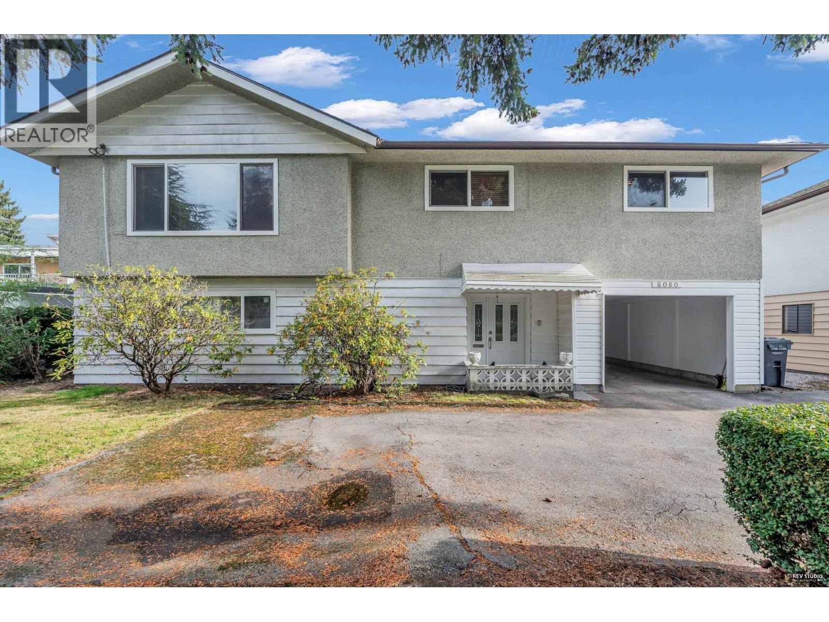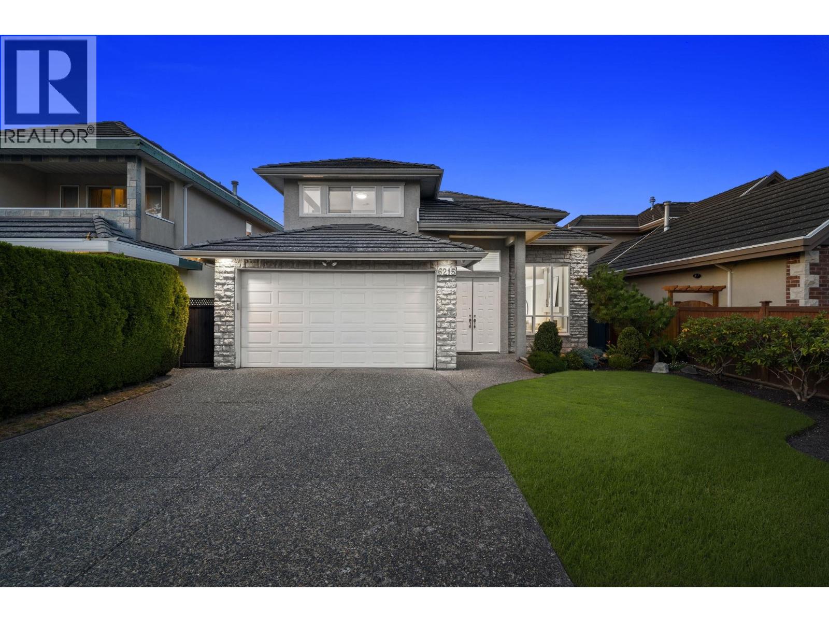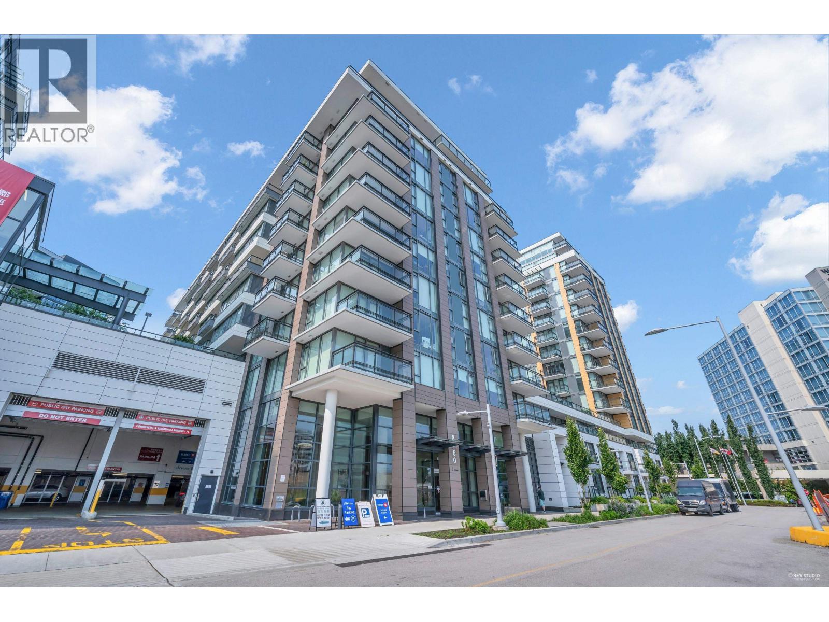- Houseful
- BC
- Richmond
- McLennan South
- 9000 General Currie Road Unit 1
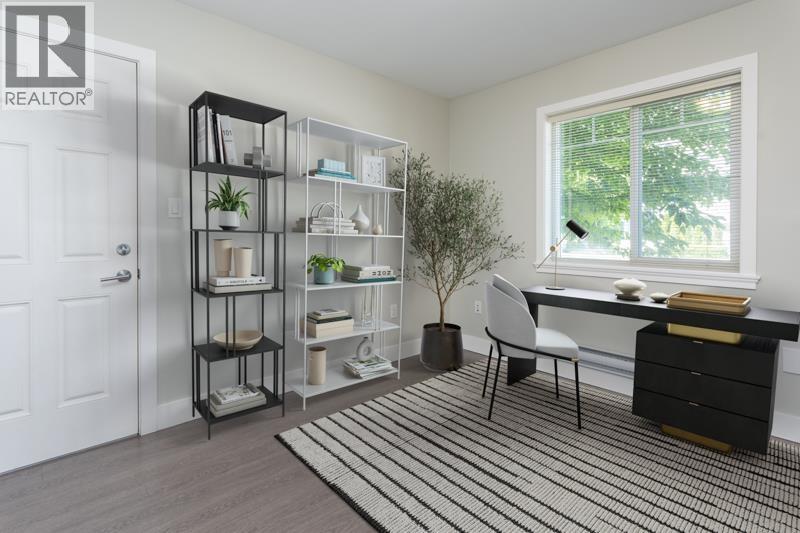
9000 General Currie Road Unit 1
9000 General Currie Road Unit 1
Highlights
Description
- Home value ($/Sqft)$775/Sqft
- Time on Housefulnew 4 days
- Property typeSingle family
- Neighbourhood
- Median school Score
- Year built2016
- Garage spaces1
- Mortgage payment
Welcome to the sought after WINSTON GARDEN at Richmond city centre. Quality built & only 9 years old, this well-kept CORNER UNIT features 9FT CEILING, crown mouldings & open layout with 3 bedrooms, 3 baths & a potential 4th bedroom at the flex area with closet & window. Abundance of natural light from over-sized windows, window seats, & extra windows at stairway. Laminated flooring throughout & gourmet kitchen with stainless steel appliances, GAS stove, QUARTZ countertops & kitchen island with seating. Spacious single garage & tons of street parking. Desirable Palmer Secondary & Garden City Elementary schools. Convenient central location & walk to Garden City Shopping Centre. 5 min drive to Richmond Ctr & Brighouse Skytrain with easy access to Vancouver. Incredible Value! (id:63267)
Home overview
- Heat source Electric
- Heat type Baseboard heaters
- # garage spaces 1
- # parking spaces 1
- Has garage (y/n) Yes
- # full baths 3
- # total bathrooms 3.0
- # of above grade bedrooms 3
- Community features Pets allowed with restrictions
- Lot desc Garden area
- Lot size (acres) 0.0
- Building size 1380
- Listing # R3059120
- Property sub type Single family residence
- Status Active
- Listing source url Https://www.realtor.ca/real-estate/28997410/1-9000-general-currie-road-richmond
- Listing type identifier Idx

$-2,418
/ Month

