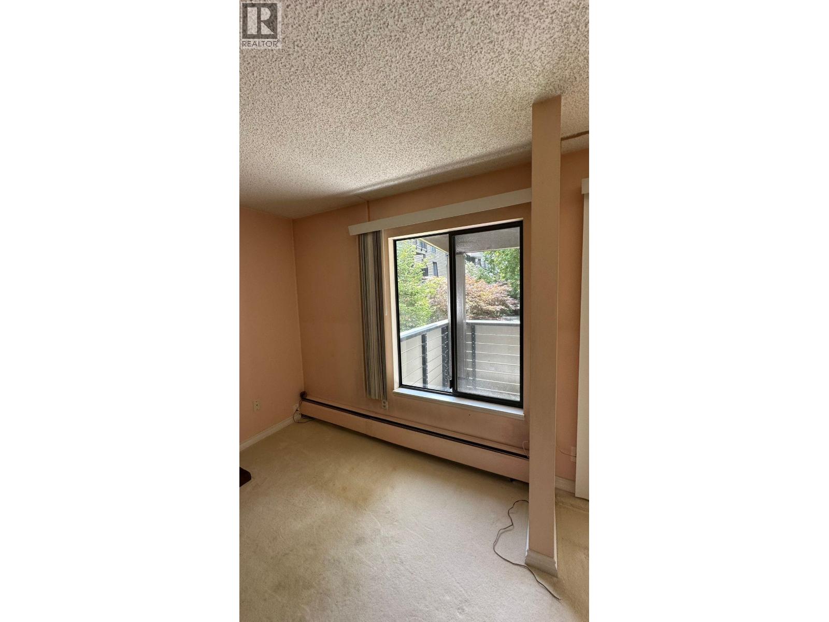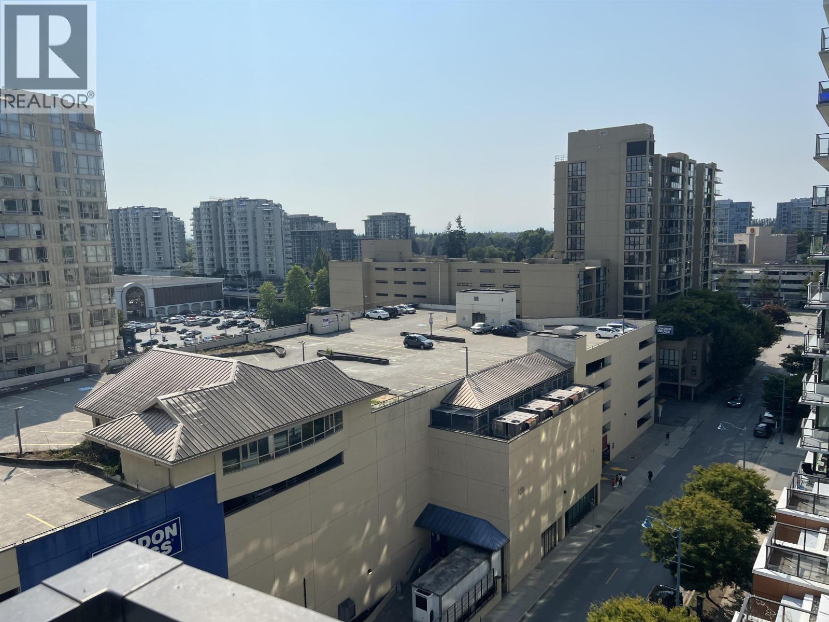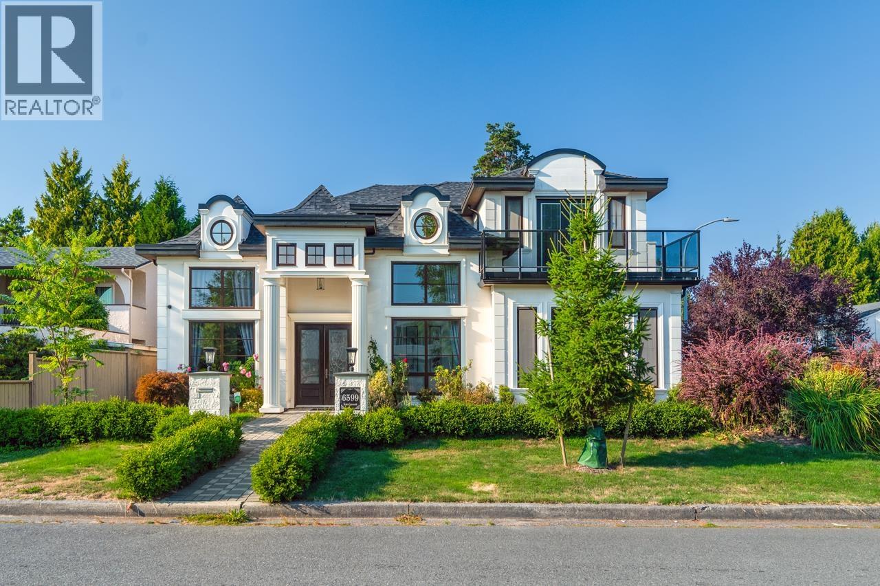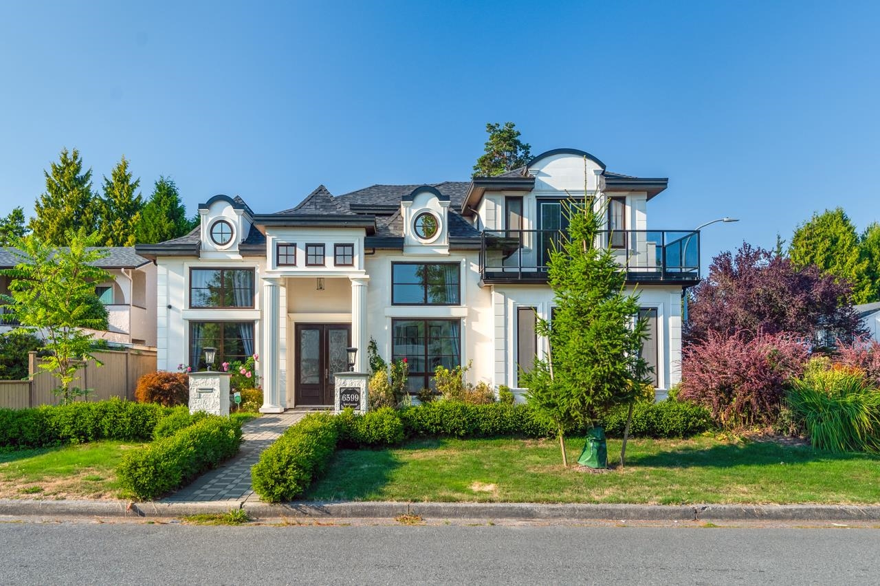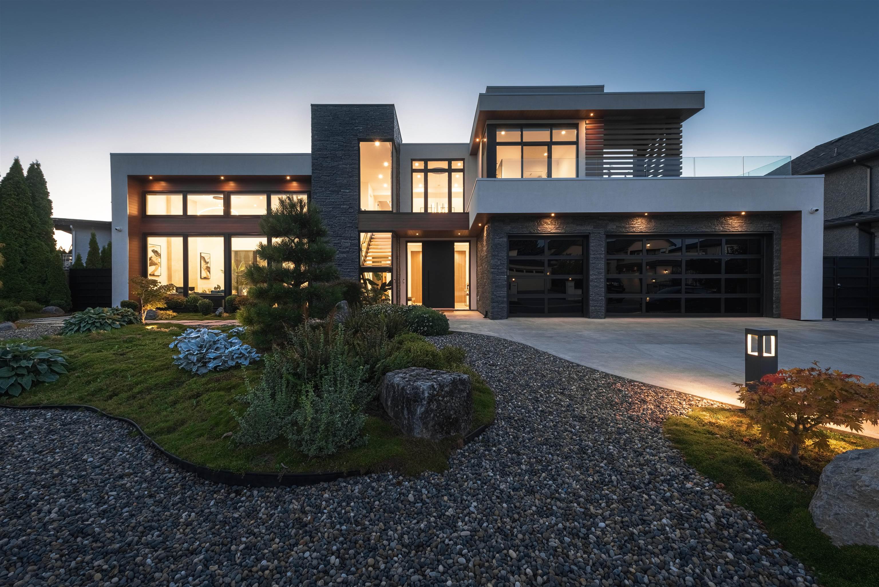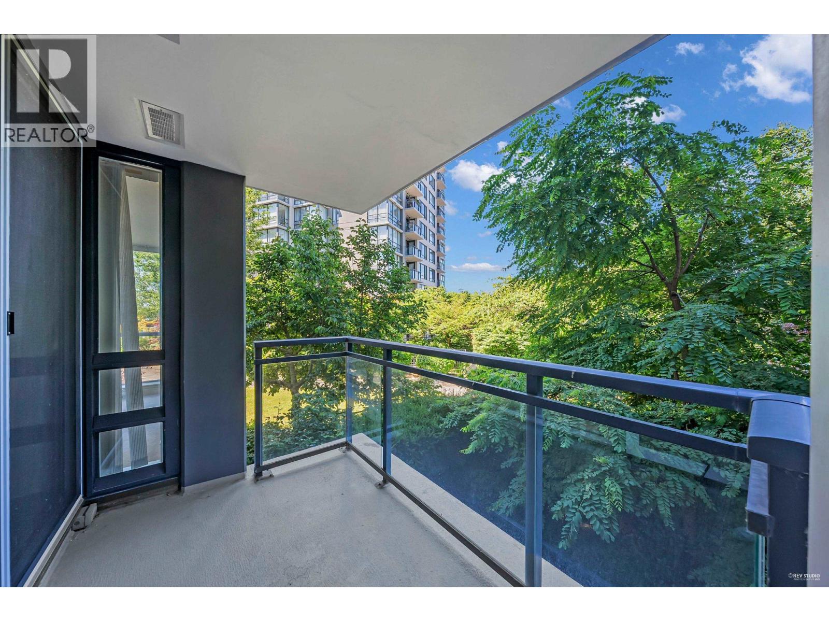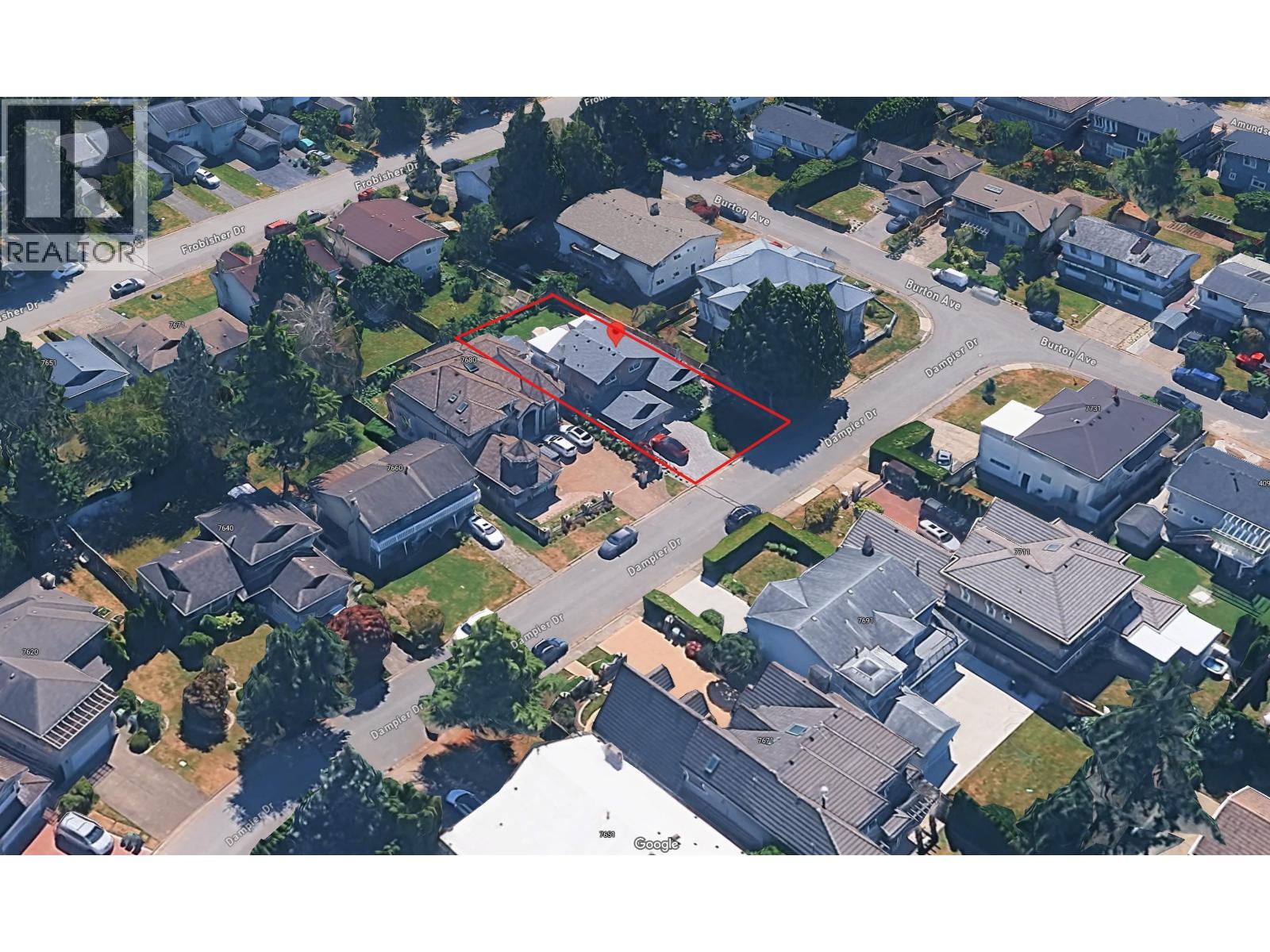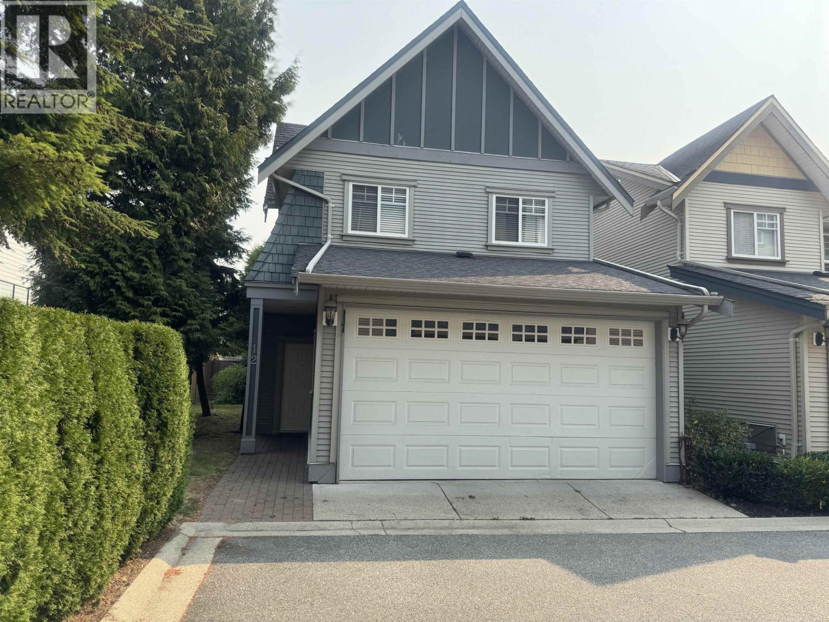Select your Favourite features
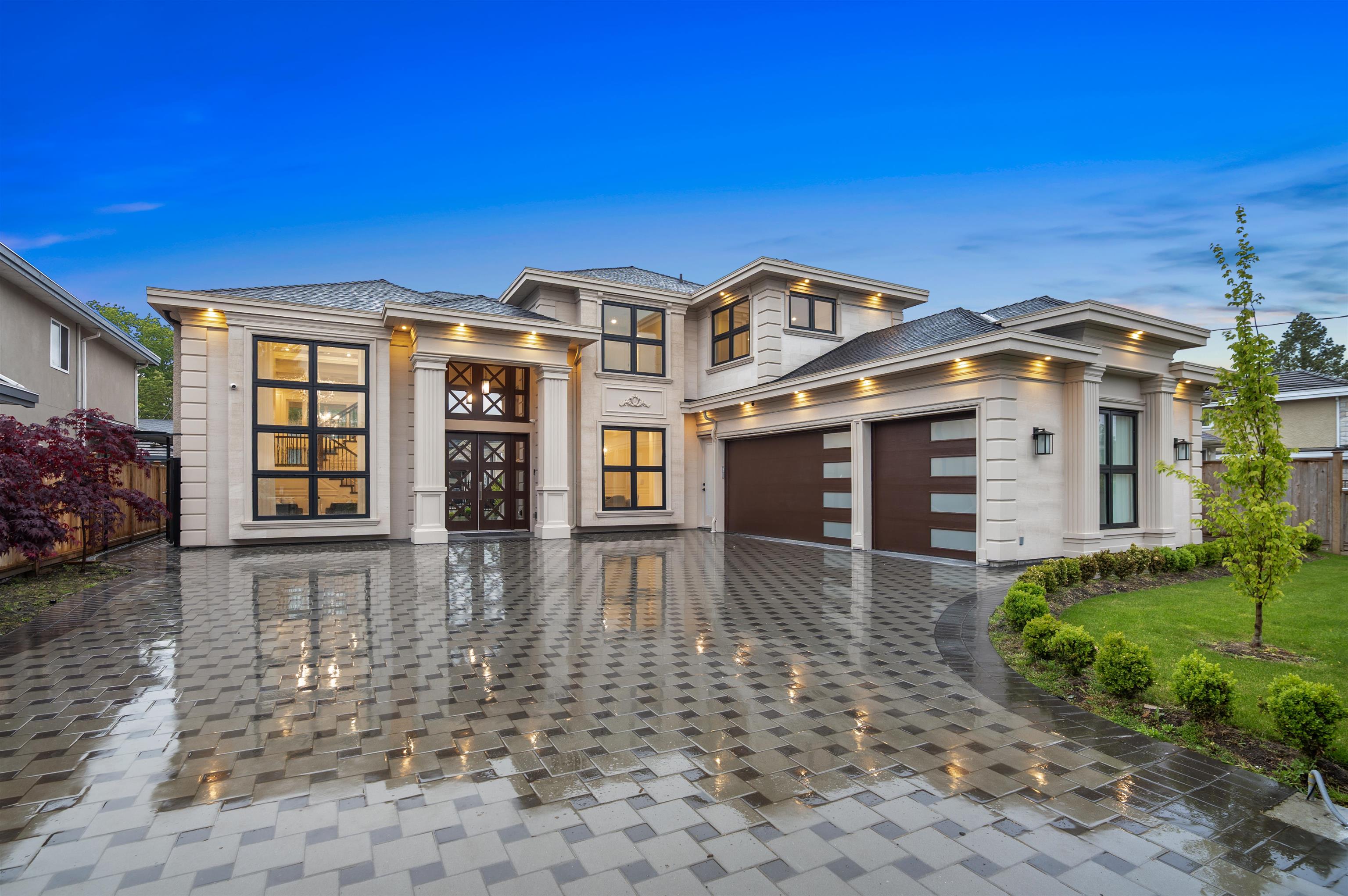
Highlights
Description
- Home value ($/Sqft)$1,041/Sqft
- Time on Houseful
- Property typeResidential
- Neighbourhood
- CommunityShopping Nearby
- Median school Score
- Year built2024
- Mortgage payment
Welcome to your dream home! This brand-new masterpiece offers 3,747 sf of thoughtfully designed modern living. With 5 spacious bedrooms and 6 luxurious bathrooms, there’s room for everyone to live and thrive. Soaring windows fill the home with natural light, highlighting sleek lines and premium finishes throughout. Enjoy added convenience with two full laundry sets—perfect for large families or multi-generational living. Set on an impressive 8,251 sf lot, the outdoor space is ideal for entertaining or relaxing in style. Whether hosting guests or enjoying a quiet night in, this home sets the stage for exceptional living. Easy to show! Open House Aug 30 Sat 4:30-6:30pm.
MLS®#R3002038 updated 1 week ago.
Houseful checked MLS® for data 1 week ago.
Home overview
Amenities / Utilities
- Heat source Radiant
- Sewer/ septic Public sewer, sanitary sewer, septic tank
Exterior
- Construction materials
- Foundation
- Roof
- Fencing Fenced
- # parking spaces 3
- Parking desc
Interior
- # full baths 5
- # half baths 1
- # total bathrooms 6.0
- # of above grade bedrooms
- Appliances Washer/dryer, oven, wine cooler
Location
- Community Shopping nearby
- Area Bc
- View No
- Water source Public
- Zoning description Rs1/e
- Directions 6f5013a6665d1a278bd3008ce64ae993
Lot/ Land Details
- Lot dimensions 8251.0
Overview
- Lot size (acres) 0.19
- Basement information None
- Building size 3747.0
- Mls® # R3002038
- Property sub type Single family residence
- Status Active
- Virtual tour
- Tax year 2024
Rooms Information
metric
- Bedroom 3.708m X 3.912m
Level: Above - Bedroom 3.429m X 3.251m
Level: Above - Laundry 1.346m X 1.651m
Level: Above - Primary bedroom 6.223m X 3.937m
Level: Above - Bedroom 3.835m X 3.683m
Level: Above - Walk-in closet 2.845m X 2.108m
Level: Above - Bedroom 3.277m X 3.708m
Level: Main - Family room 6.883m X 8.179m
Level: Main - Dining room 5.664m X 9.677m
Level: Main - Office 2.87m X 3.962m
Level: Main - Living room 4.775m X 3.912m
Level: Main - Media room 3.632m X 4.166m
Level: Main - Kitchen 6.477m X 3.124m
Level: Main - Laundry 3.81m X 2.057m
Level: Main - Wok kitchen 2.921m X 2.819m
Level: Main
SOA_HOUSEKEEPING_ATTRS
- Listing type identifier Idx

Lock your rate with RBC pre-approval
Mortgage rate is for illustrative purposes only. Please check RBC.com/mortgages for the current mortgage rates
$-10,397
/ Month25 Years fixed, 20% down payment, % interest
$
$
$
%
$
%

Schedule a viewing
No obligation or purchase necessary, cancel at any time
Nearby Homes
Real estate & homes for sale nearby



