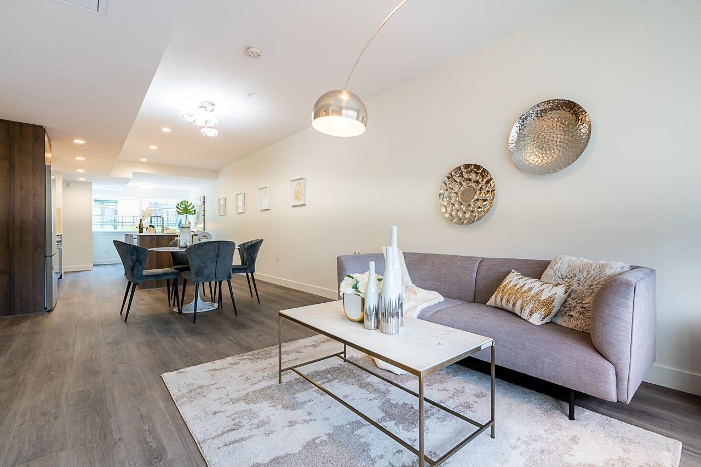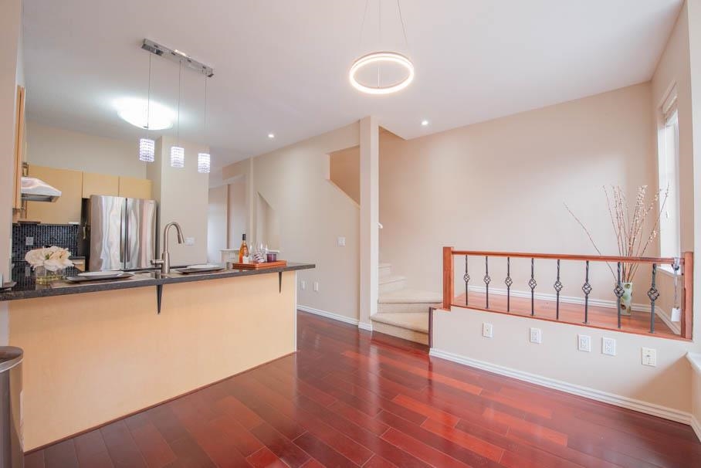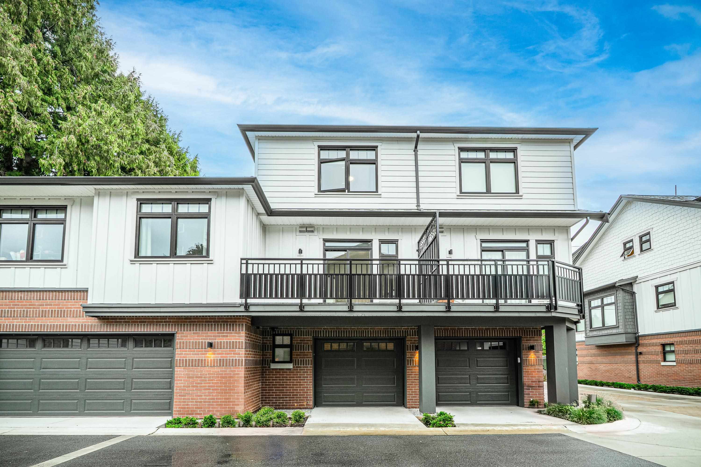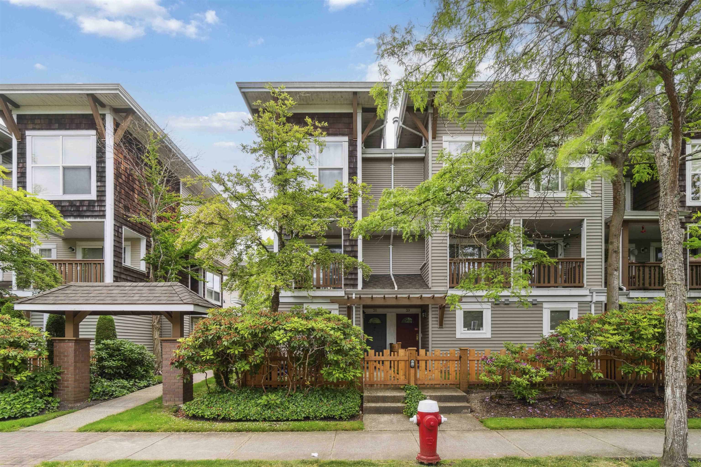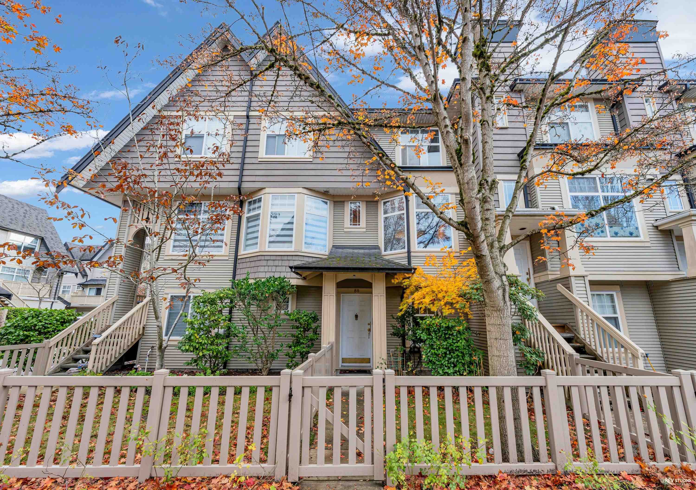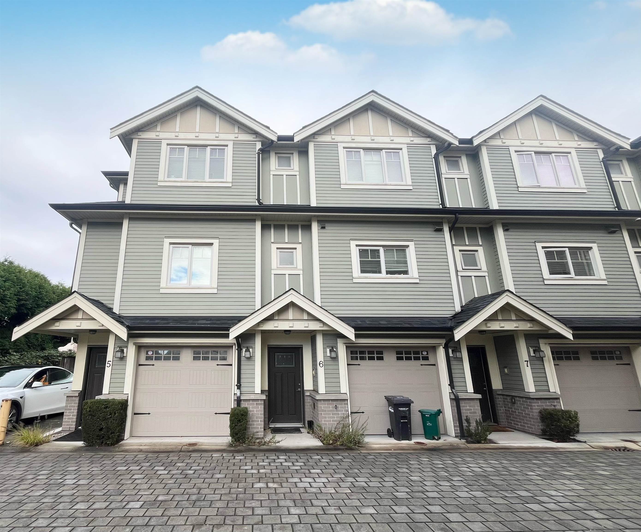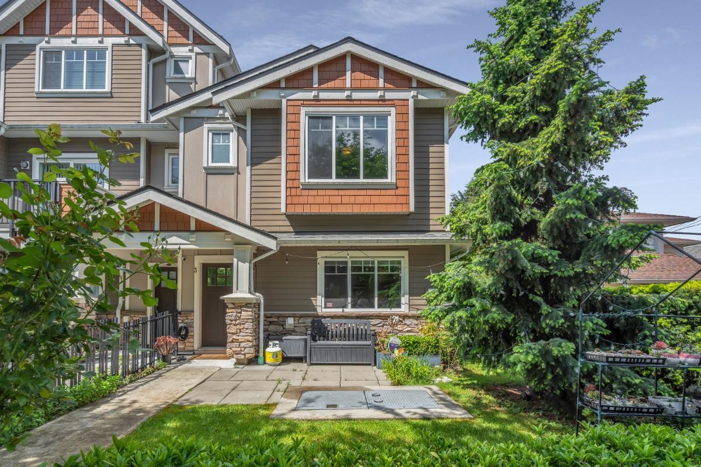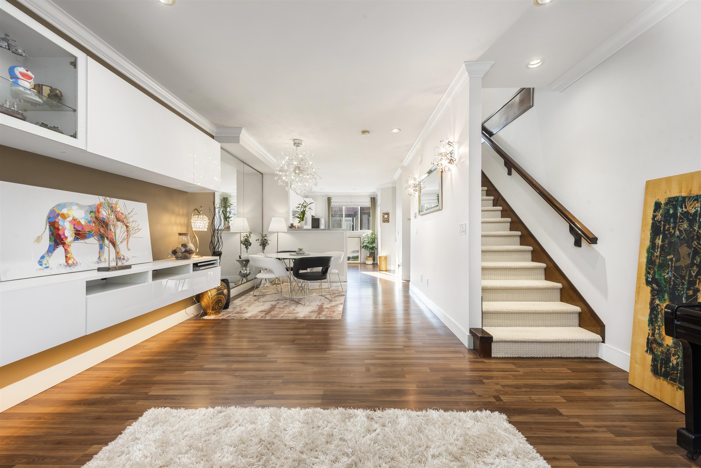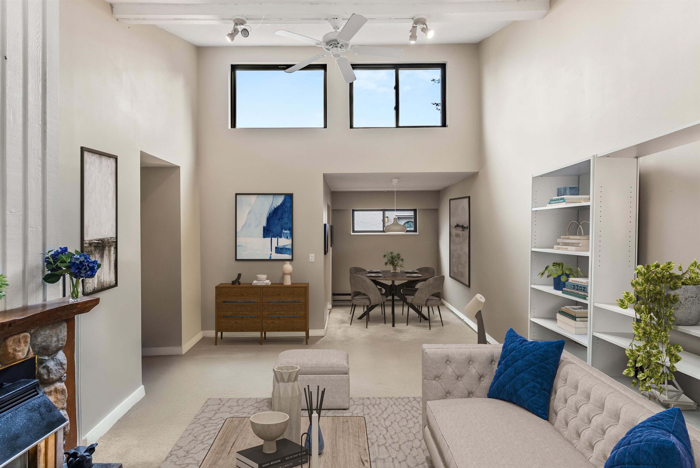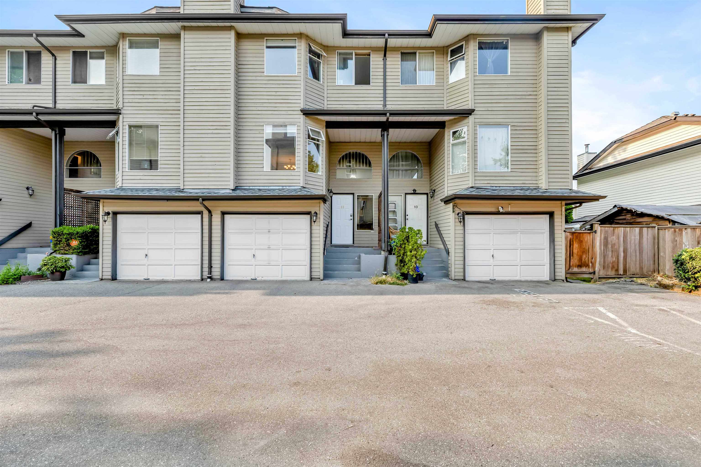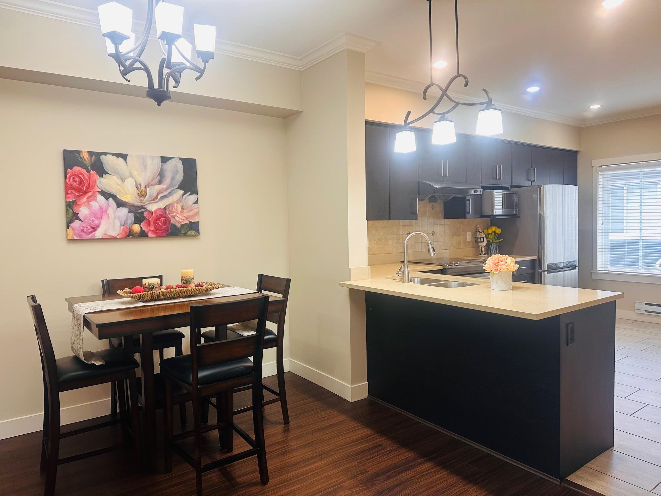- Houseful
- BC
- Richmond
- Garden City
- 9055 Dayton Avenue #18
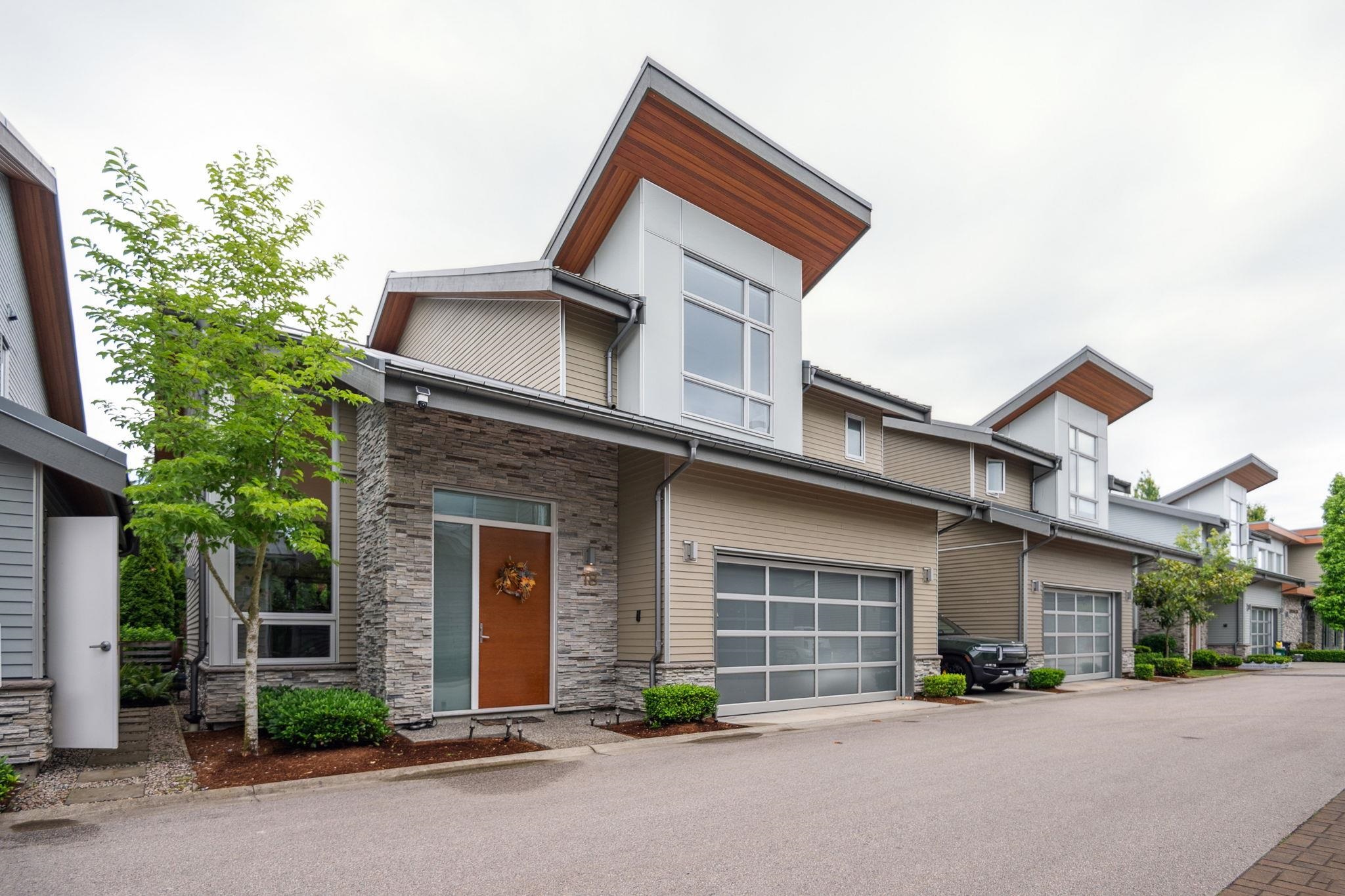
9055 Dayton Avenue #18
9055 Dayton Avenue #18
Highlights
Description
- Home value ($/Sqft)$915/Sqft
- Time on Houseful
- Property typeResidential
- Neighbourhood
- CommunityShopping Nearby
- Median school Score
- Year built2019
- Mortgage payment
Kingsland is Richmond's most luxurious and desirable community of single family home project,situated on a private 2.2 acre residential setting,located 5 min from Richmond Centre.Yamamoto Architecture has designed warm,West Coast modern living spaces with unrivalled attention to detail and craftsmanship.The air conditioned interiors feature porcelain and hardwood flooring,European cabinetry by GAMADECOR and gourmet kitchen spaces customized with appliances by Wolf and Sub Zero,with radiant heating,Central Vacuum,Concrete slab,HRV,Built-in wine-fridge, Alarm system, security cameras, exterior sprinkler system, hotel like ensuite, full home automated etc.Access to the Clubhouse,4000sf amenity facility w/lounge,fitness centre,chef kitchen,karaoke,theatre and game room.OH Oct 12 (Sun) 2-4pm
Home overview
- Heat source Radiant
- Sewer/ septic Public sewer, sanitary sewer
- Construction materials
- Foundation
- Roof
- Fencing Fenced
- # parking spaces 2
- Parking desc
- # full baths 3
- # half baths 1
- # total bathrooms 4.0
- # of above grade bedrooms
- Appliances Washer/dryer, dishwasher, refrigerator, stove, wine cooler
- Community Shopping nearby
- Area Bc
- Subdivision
- Water source Public
- Zoning description Rtl2
- Basement information None
- Building size 2503.0
- Mls® # R3019054
- Property sub type Townhouse
- Status Active
- Tax year 2024
- Primary bedroom 3.683m X 3.708m
Level: Above - Laundry 1.524m X 2.54m
Level: Above - Bedroom 3.226m X 3.226m
Level: Above - Bedroom 2.896m X 3.912m
Level: Above - Kitchen 4.343m X 3.607m
Level: Main - Dining room 2.946m X 3.48m
Level: Main - Living room 4.547m X 4.267m
Level: Main - Family room 2.87m X 3.581m
Level: Main
- Listing type identifier Idx

$-6,107
/ Month

