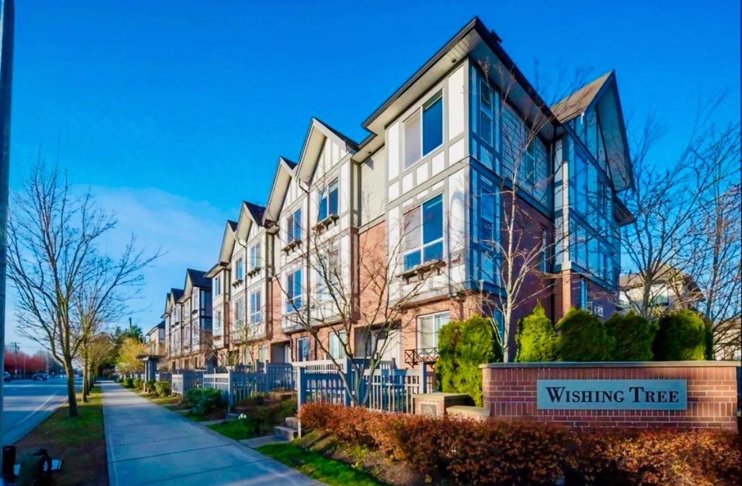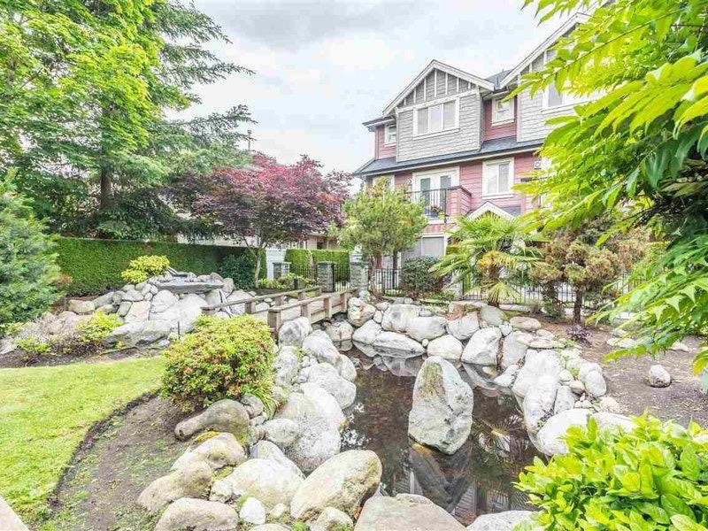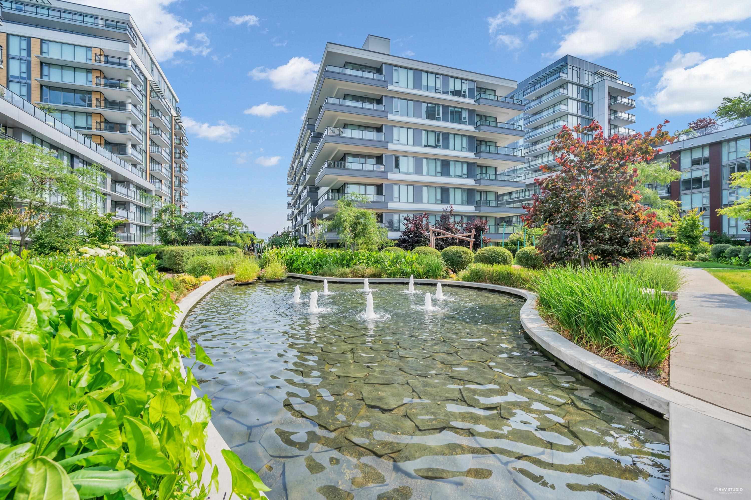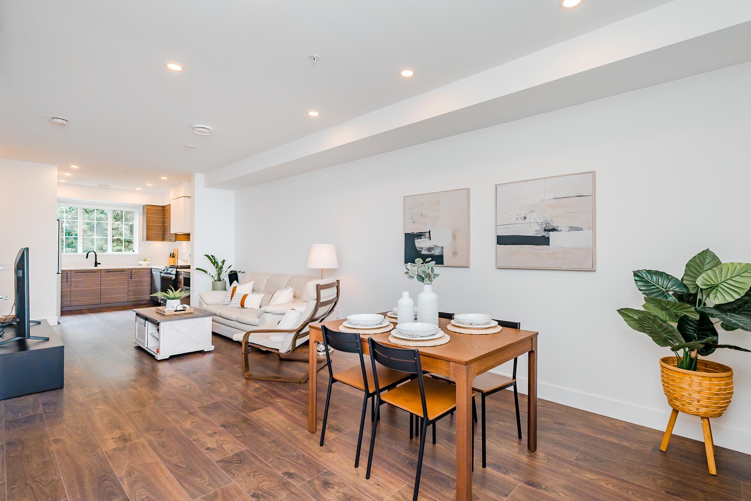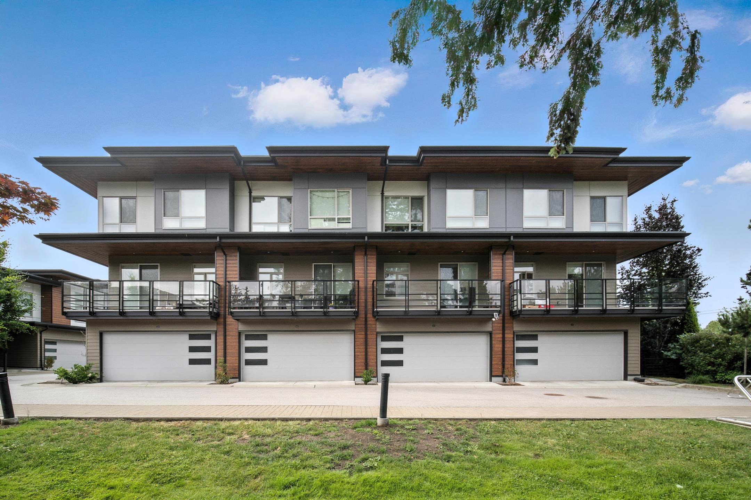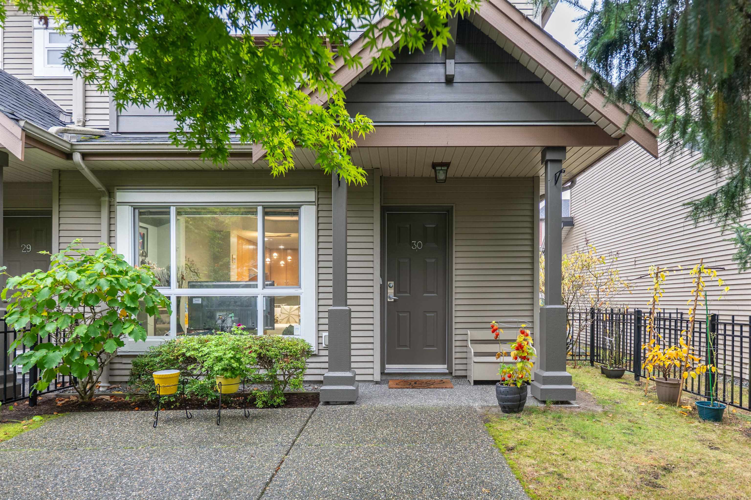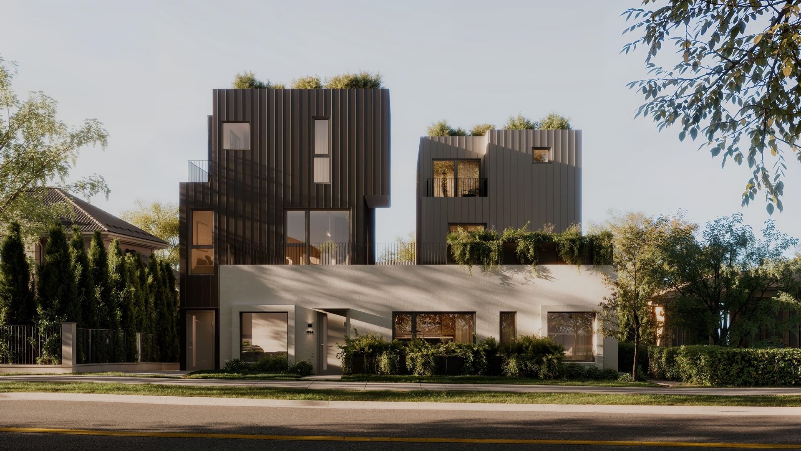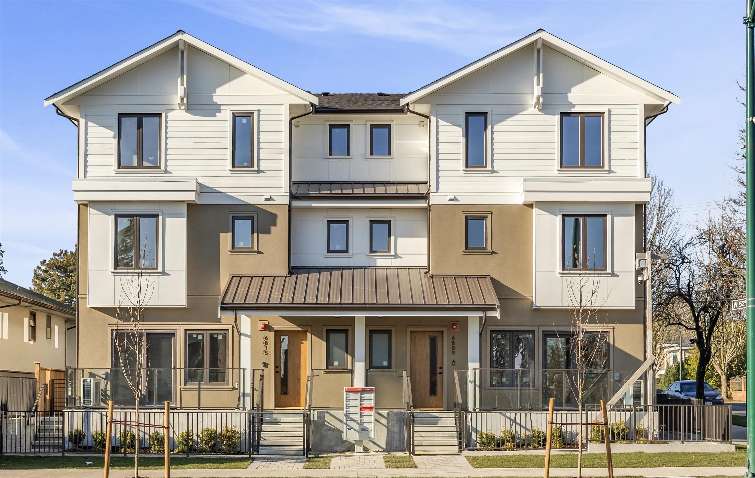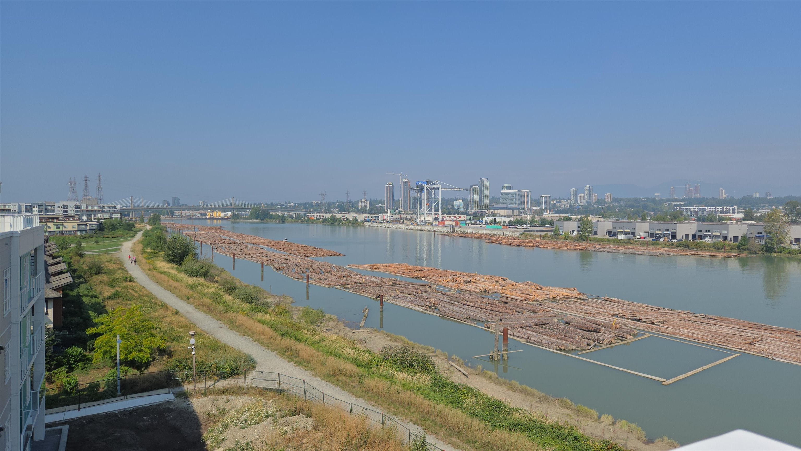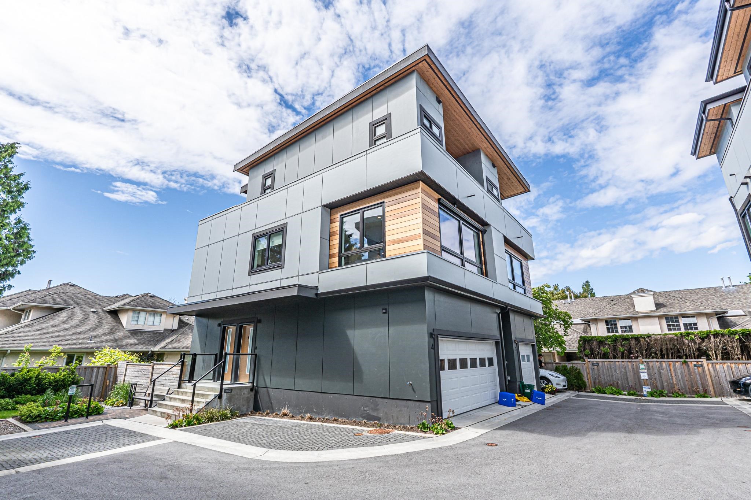
Highlights
Description
- Home value ($/Sqft)$993/Sqft
- Time on Houseful
- Property typeResidential
- Style3 storey
- Neighbourhood
- CommunityShopping Nearby
- Median school Score
- Year built2023
- Mortgage payment
Very rare 5-bedroom home with a LOCK-OFF suite in desirable West Richmond!!! Part of OTTO by Tera Living, a boutique collection of modern Pacific Northwest-inspired duplexes. This well-maintained residence features side-by-side garage, and one additional parking, private backyard, over-height ceilings, A/C, engineered hardwood flooring, and recessed lighting enhance the stylish interior. This home has been impeccably updated by the homeowner with tasteful, high-quality renovations that elevate its overall appeal.Located within the catchment of Wowk Elementary and Steveston-London Secondary — two of Richmond’s most sought-after schools. Close to parks, shopping, and transit. A rare opportunity in a family-friendly neighbourhood.MUST SEE!!!August 24 Open House 2-4
Home overview
- Heat source Electric, heat pump, natural gas
- Sewer/ septic Public sewer, sanitary sewer, storm sewer
- # total stories 3.0
- Construction materials
- Foundation
- Roof
- # parking spaces 3
- Parking desc
- # full baths 4
- # total bathrooms 4.0
- # of above grade bedrooms
- Appliances Washer/dryer, dishwasher, refrigerator, stove, microwave
- Community Shopping nearby
- Area Bc
- Water source Public
- Zoning description Res
- Directions 87cb5c00b56bb7ff21ea1f9a9d2c95ce
- Basement information None
- Building size 1702.0
- Mls® # R3030908
- Property sub type Townhouse
- Status Active
- Tax year 2024
- Bedroom 2.438m X 3.048m
- Kitchen 1.524m X 1.829m
- Living room 2.134m X 2.438m
- Primary bedroom 3.353m X 3.962m
Level: Above - Bedroom 3.048m X 3.658m
Level: Above - Kitchen 2.743m X 5.182m
Level: Main - Bedroom 2.565m X 2.743m
Level: Main - Living room 4.877m X 3.658m
Level: Main - Dining room 2.743m X 3.048m
Level: Main - Bedroom 2.438m X 2.743m
Level: Main
- Listing type identifier Idx

$-4,507
/ Month

