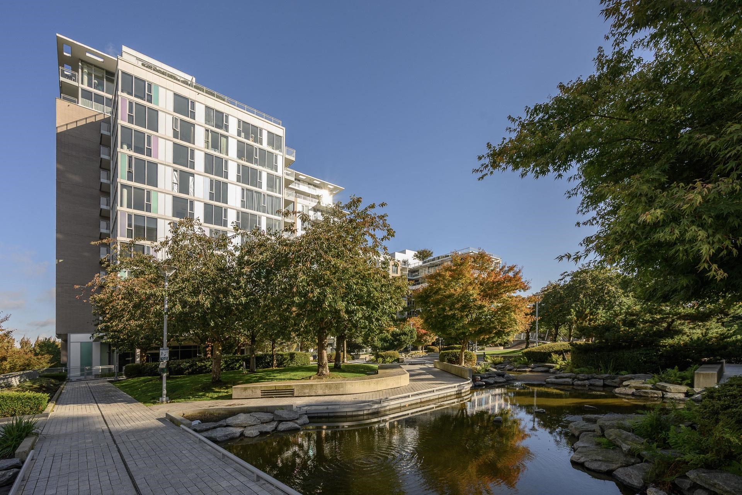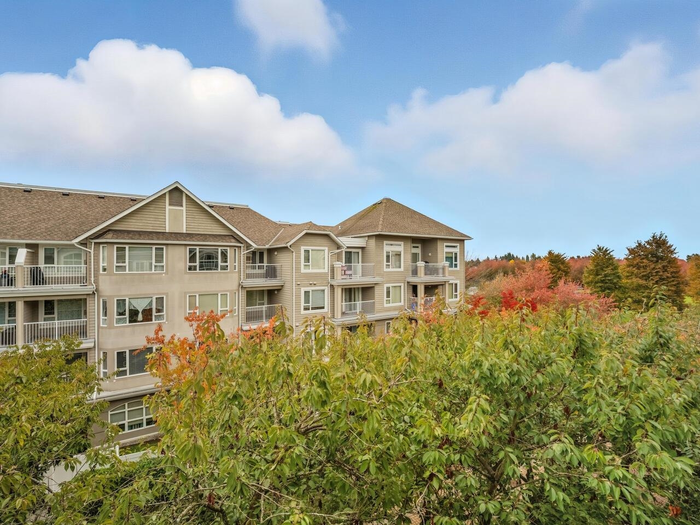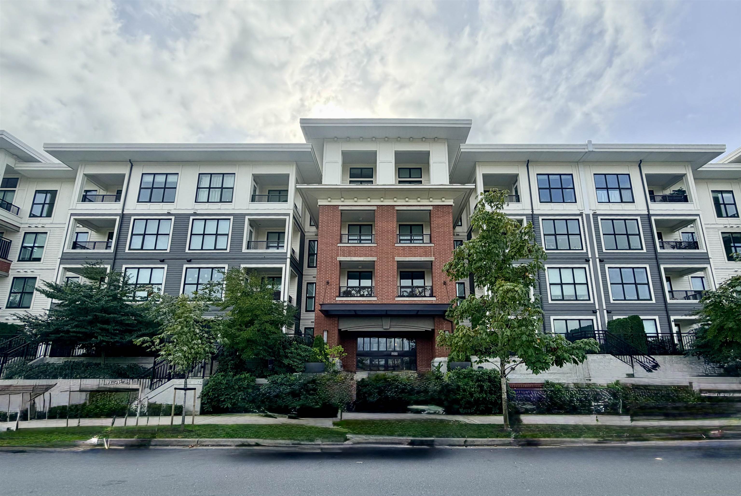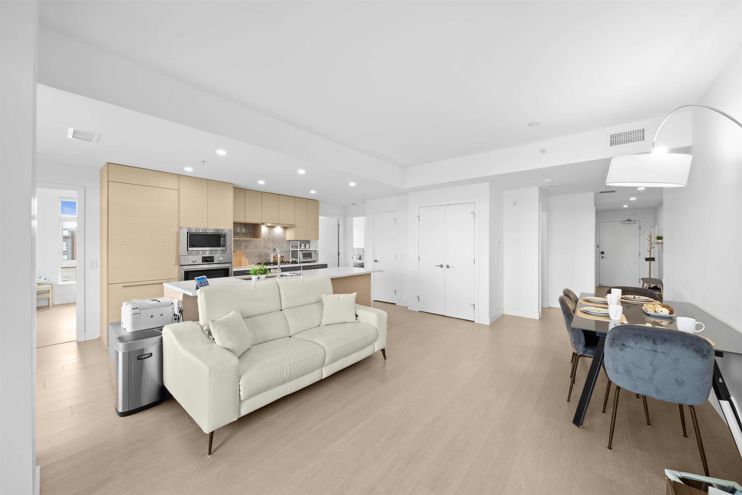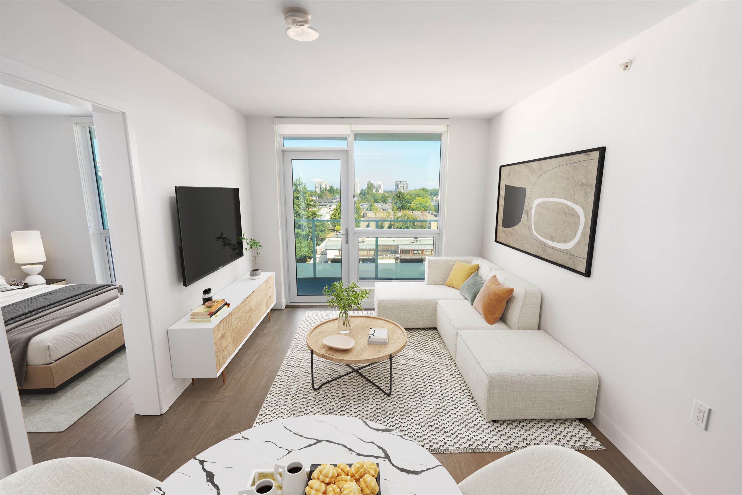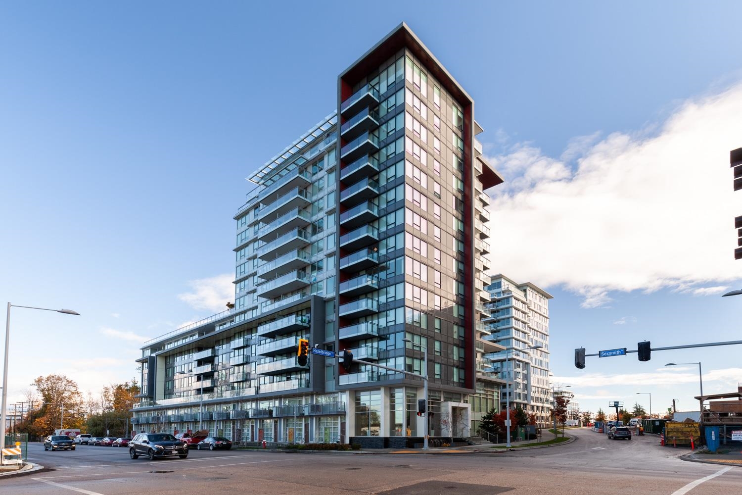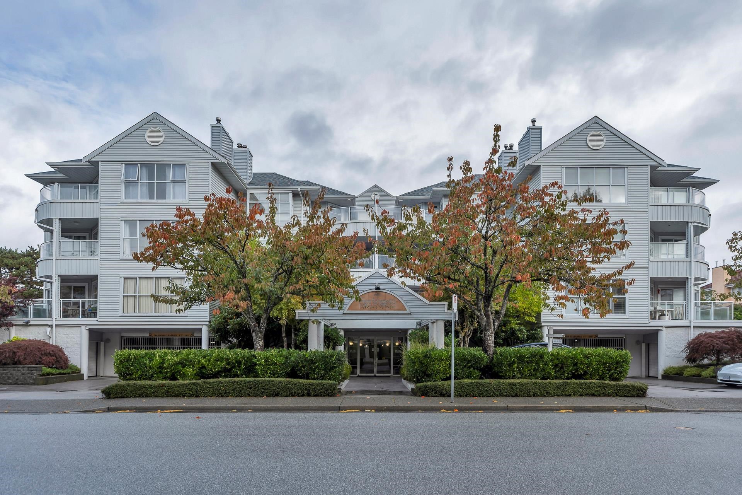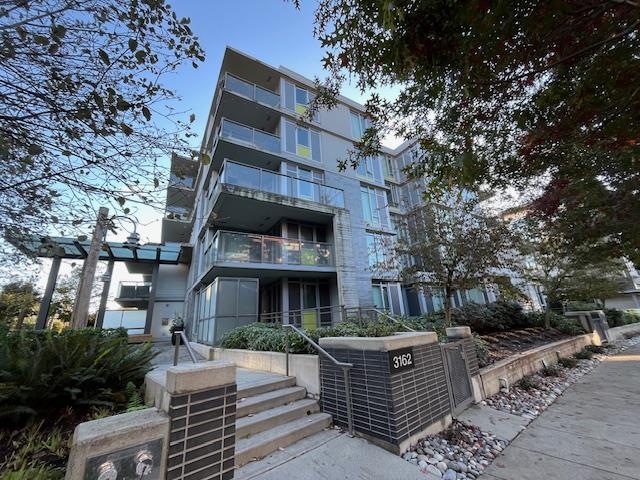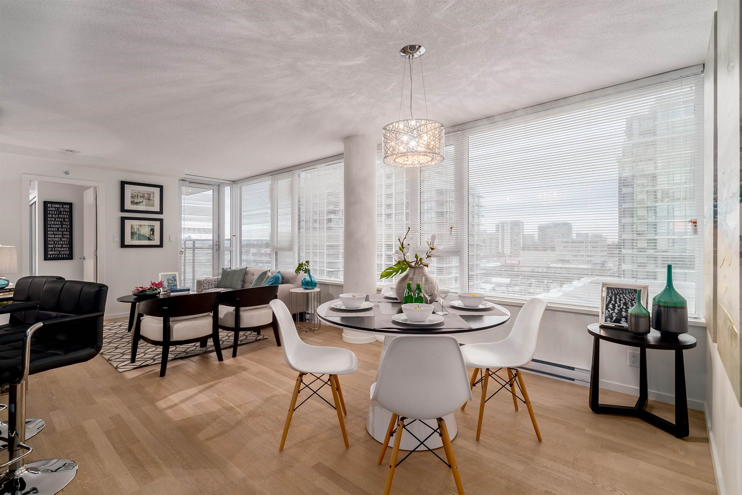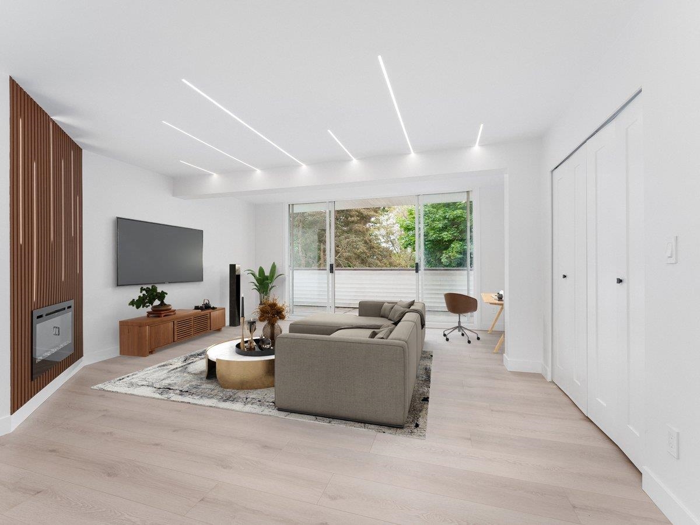
9151 Number 5 Road #206
9151 Number 5 Road #206
Highlights
Description
- Home value ($/Sqft)$544/Sqft
- Time on Houseful
- Property typeResidential
- Neighbourhood
- CommunityShopping Nearby
- Median school Score
- Year built1976
- Mortgage payment
Welcome to this generously sized 2-bedroom cornerunit condo at nearly 1200 sqft located in the desirable Kingswood Terrace in Richmond's vibrant Ironwood neighborhood. This meticulously renovated home features a beautifully updated bathroom, laminate flooring throughout, modern lighting, quartz countertops, new cabinetry, new appliances, a chef kitchen with island and even has convenient in-suite laundry. It also includes 2 parking spots, a over sized storage locker and 337 sqft of outdoor space. Residents of Kingswood Terrace also have access to excellent amenities, including an indoor swimming pool, hot tub, sauna, and a modest gym. This convenient location offers easy access to Highway 99, shopping centres, parks, recreational facilities, restaurants, schools and so much more.
Home overview
- Heat source Baseboard, natural gas
- Sewer/ septic Public sewer, sanitary sewer, storm sewer
- Construction materials
- Foundation
- # parking spaces 2
- Parking desc
- # full baths 1
- # total bathrooms 1.0
- # of above grade bedrooms
- Appliances Washer/dryer, dishwasher, refrigerator, stove
- Community Shopping nearby
- Area Bc
- Subdivision
- Water source Public
- Zoning description /
- Basement information None
- Building size 1186.0
- Mls® # R3015038
- Property sub type Apartment
- Status Active
- Tax year 2024
- Laundry 1.651m X 3.327m
Level: Main - Kitchen 2.946m X 3.327m
Level: Main - Primary bedroom 3.429m X 4.191m
Level: Main - Living room 4.597m X 5.156m
Level: Main - Bedroom 3.327m X 4.216m
Level: Main - Dining room 2.616m X 3.327m
Level: Main - Walk-in closet 1.397m X 2.438m
Level: Main
- Listing type identifier Idx

$-1,720
/ Month

