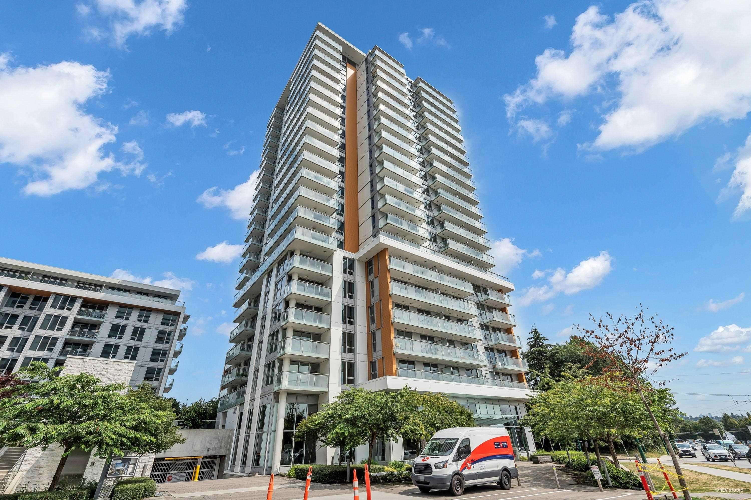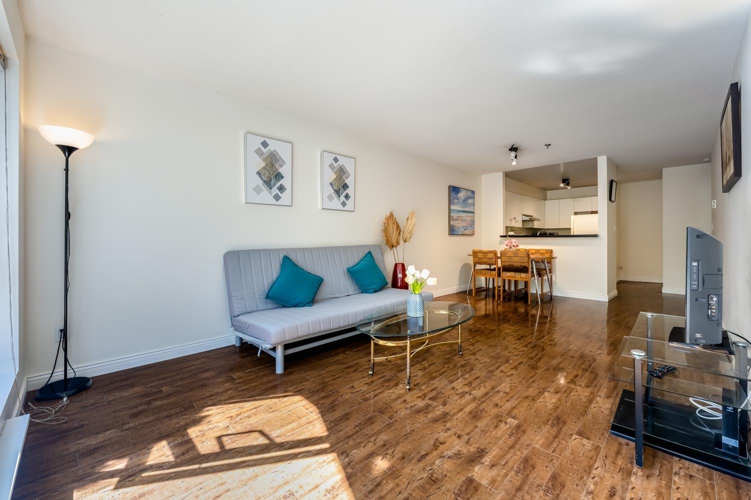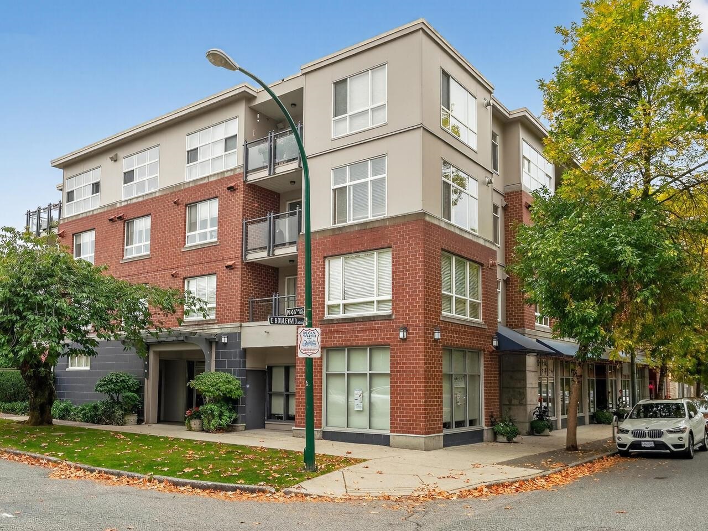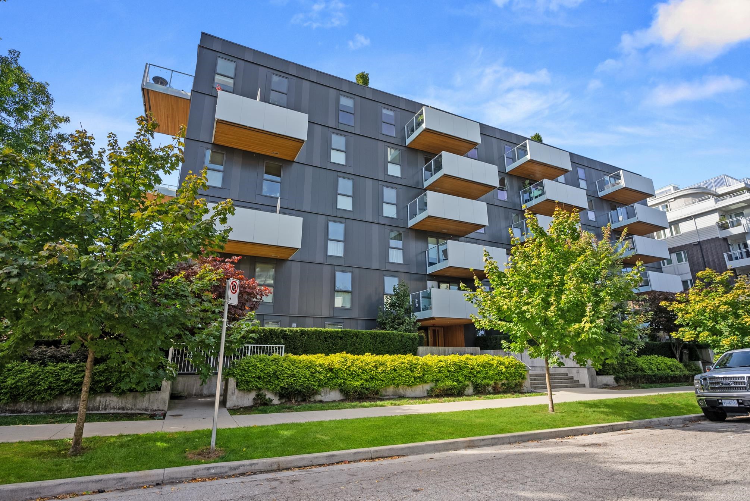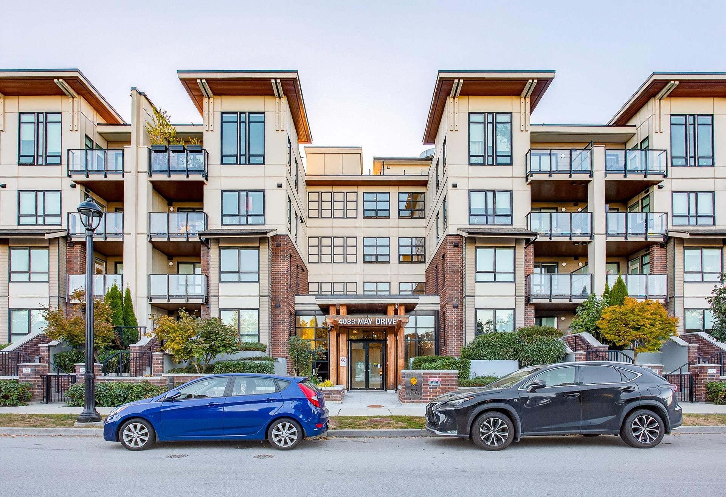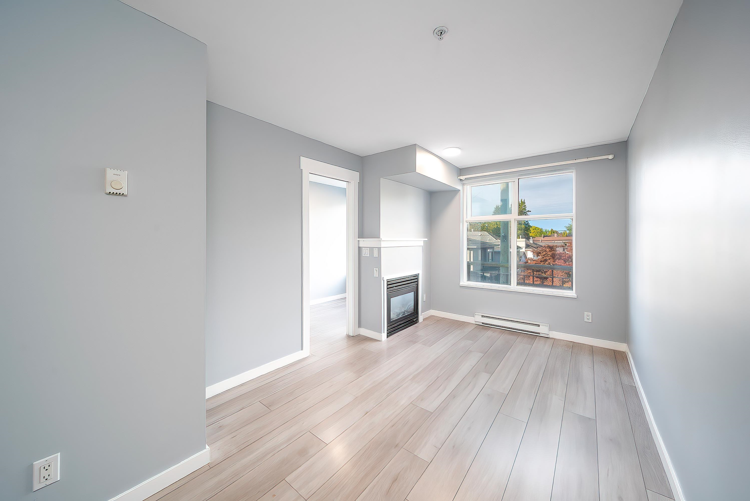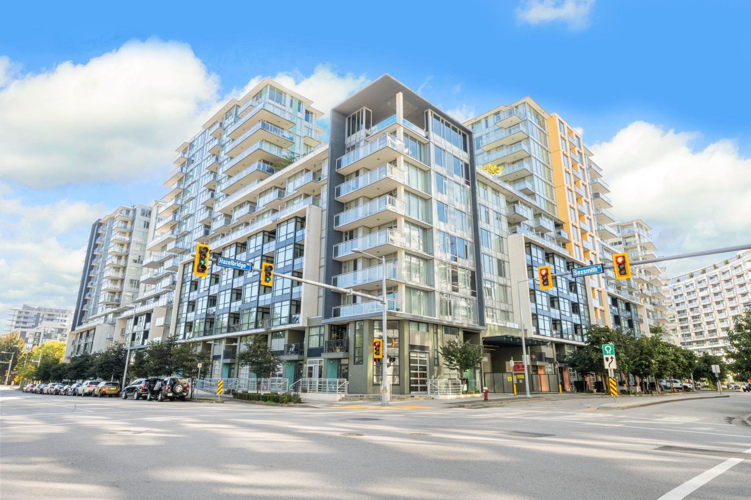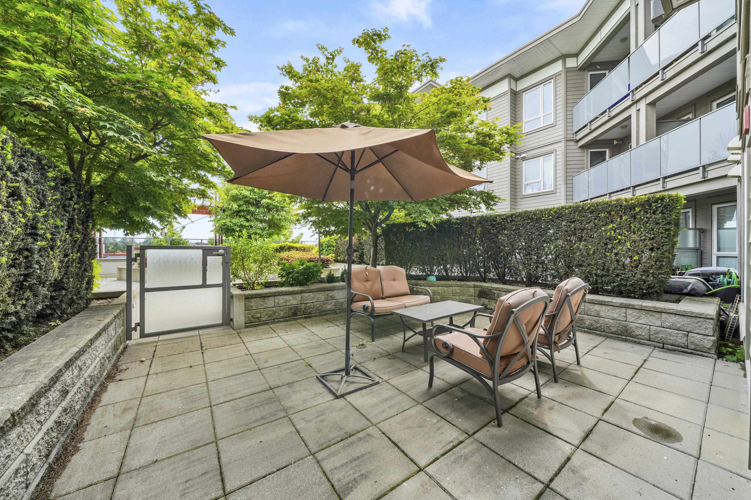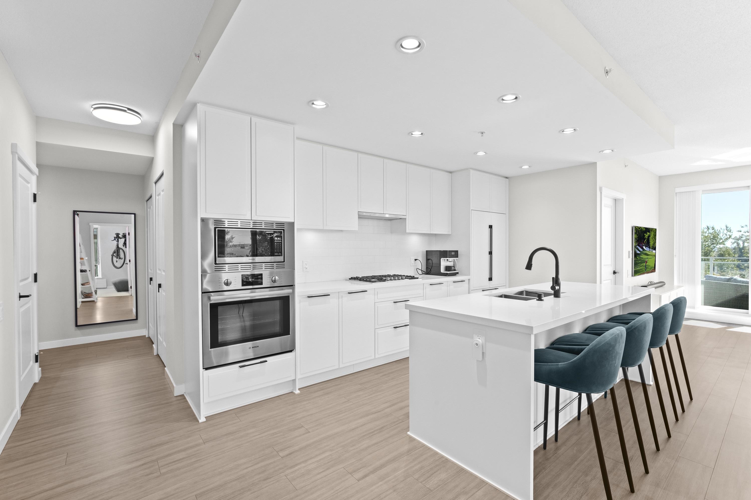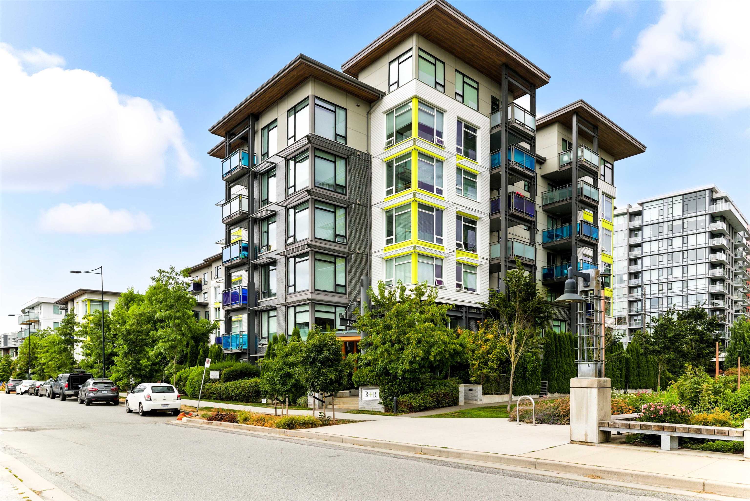- Houseful
- BC
- Richmond
- West Cambie
- 9213 Odlin Rd #326
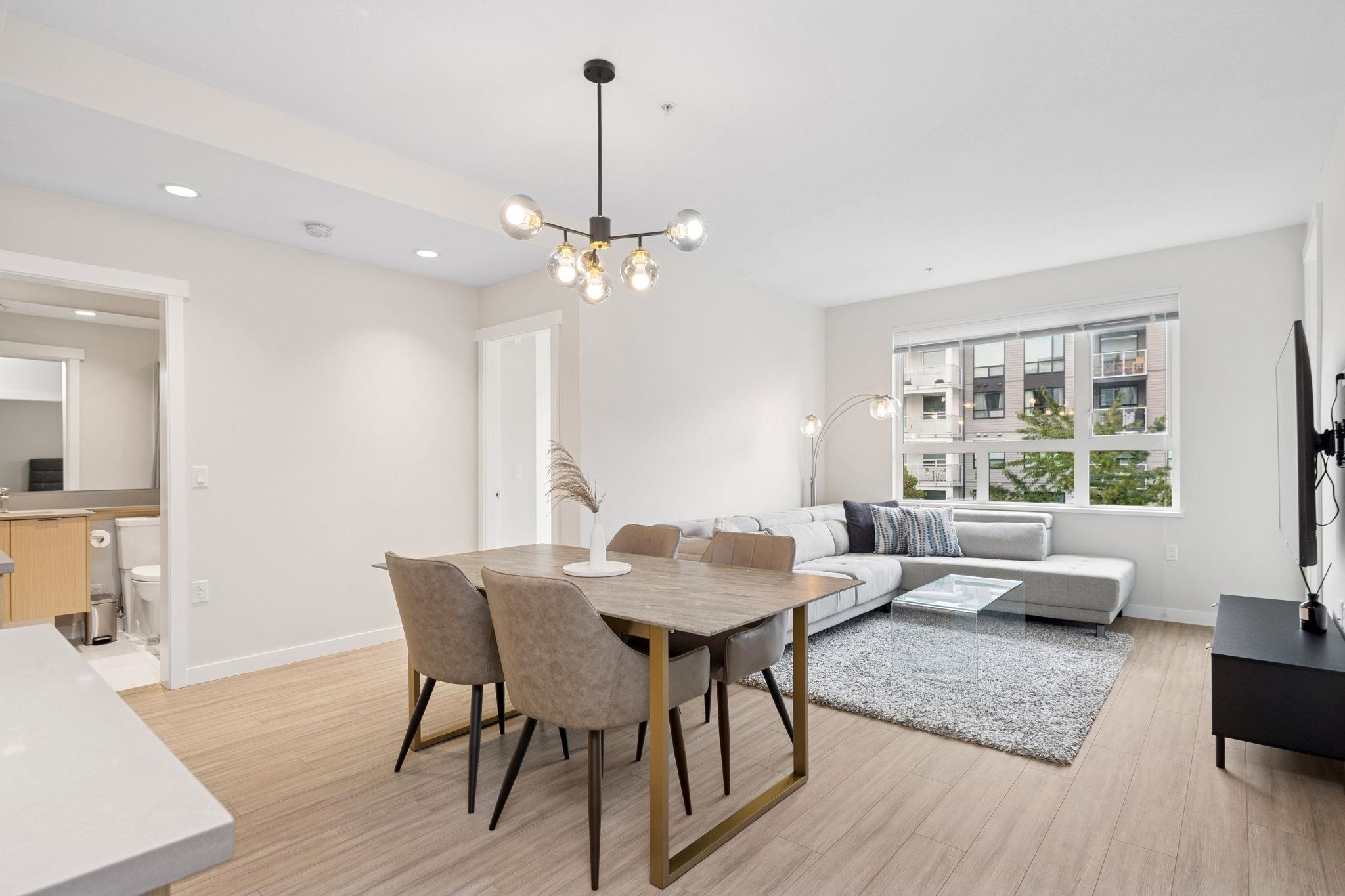
Highlights
Description
- Home value ($/Sqft)$947/Sqft
- Time on Houseful
- Property typeResidential
- Neighbourhood
- CommunityShopping Nearby
- Median school Score
- Year built2021
- Mortgage payment
BERKELEY HOUSE by reputable developer POLYGON! This 981 SF 2 bed + DEN AIR-CONDITIONED home has been meticulously maintained by ORIGINAL OWNERS & never tenanted. PERFECT floorplan w/ high ceiling, bedrooms on opposite sides & 0 WASTED SPACE! Open-concept chef's kitchen features large island, BOSCH appliances, 5-burner GAS range, full size fridge & plenty of cabinetry/countertop space for all your cooking needs. Primary bed can fit a KING bed & spa-like ensuite w/ DOUBLE sinks. MASSIVE DEN perfect for home office/play area or additional storage space. FULLY COVERED balcony w/ quiet outlook perfect for relaxation & BBQs! 1 PARKING & OPTION TO BUY MORE. Amenities: Pool table, lounge, gym, ping pong, music room & more. STEPS to transit, skytrain, schools, & the best retail/dining in Richmond!
Home overview
- Heat source Forced air, heat pump
- Sewer/ septic Public sewer, sanitary sewer, storm sewer
- # total stories 5.0
- Construction materials
- Foundation
- Roof
- # parking spaces 1
- Parking desc
- # full baths 2
- # total bathrooms 2.0
- # of above grade bedrooms
- Appliances Washer/dryer, dishwasher, refrigerator, stove, microwave
- Community Shopping nearby
- Area Bc
- Subdivision
- View Yes
- Water source Public
- Zoning description Cd-1
- Basement information None
- Building size 981.0
- Mls® # R3053629
- Property sub type Apartment
- Status Active
- Tax year 2025
- Living room 3.607m X 3.454m
Level: Main - Patio 1.676m X 2.87m
Level: Main - Foyer 1.397m X 1.321m
Level: Main - Bedroom 2.616m X 2.616m
Level: Main - Den 3.378m X 2.642m
Level: Main - Primary bedroom 3.226m X 2.972m
Level: Main - Kitchen 3.683m X 2.54m
Level: Main - Dining room 2.134m X 3.454m
Level: Main
- Listing type identifier Idx

$-2,477
/ Month

