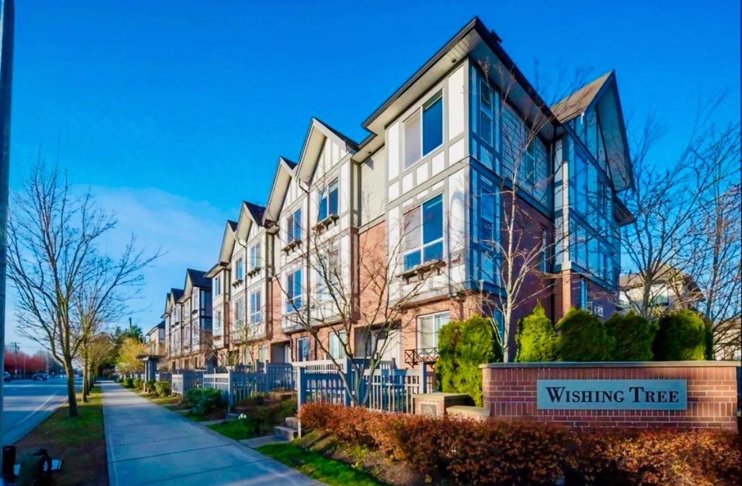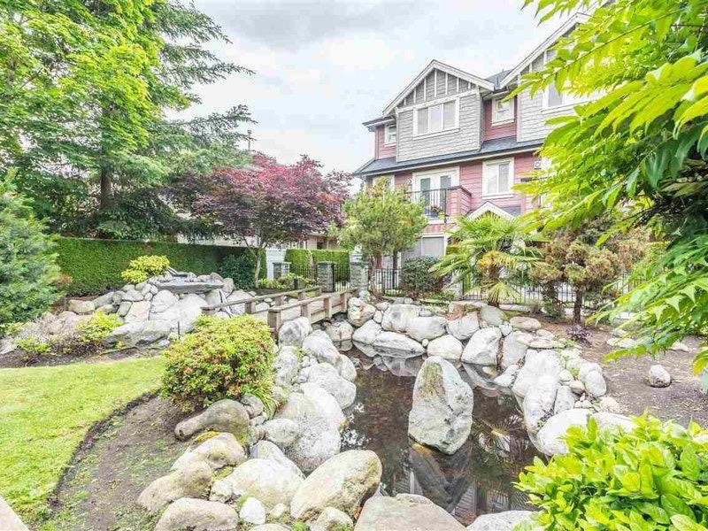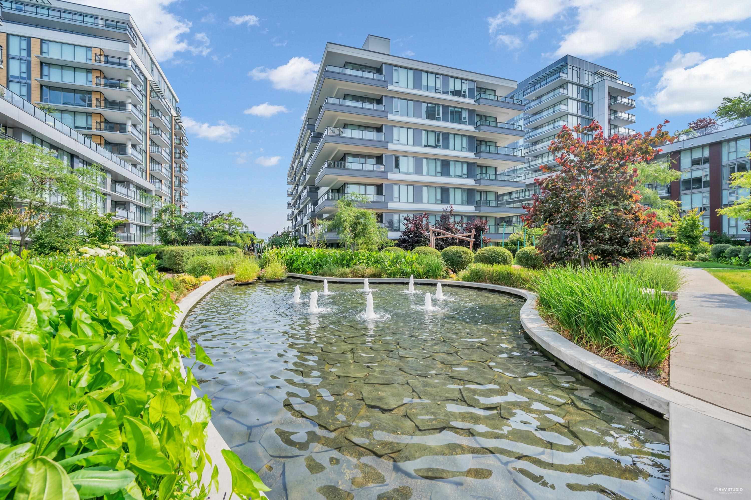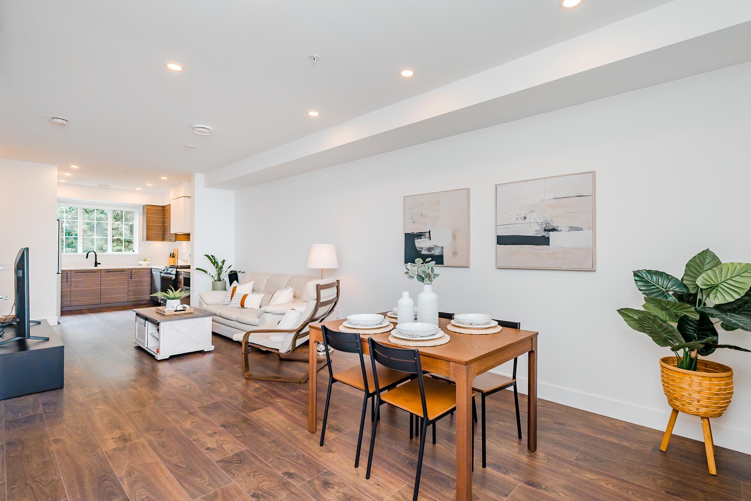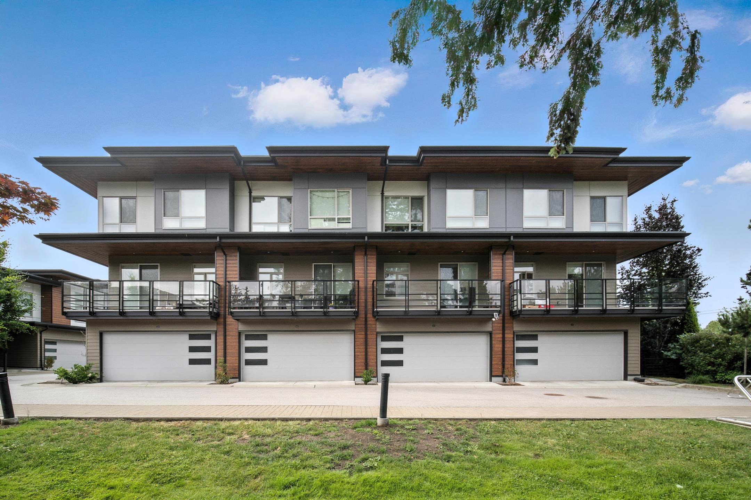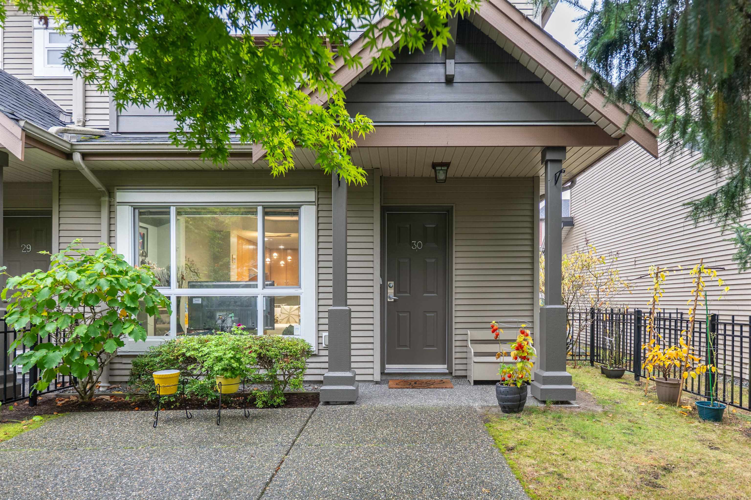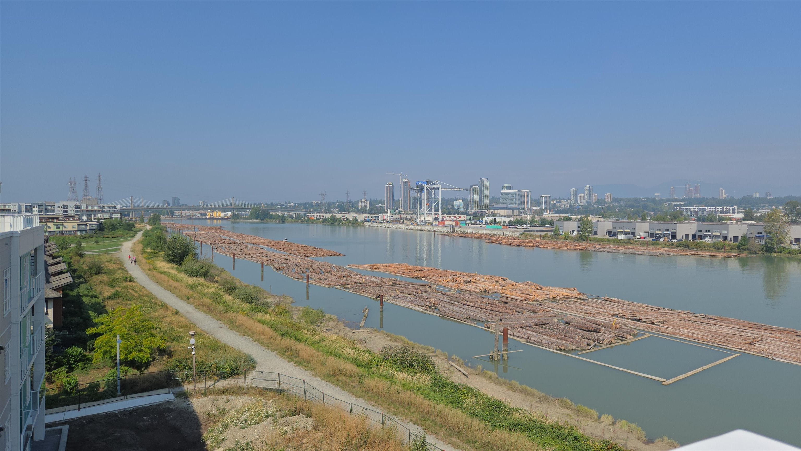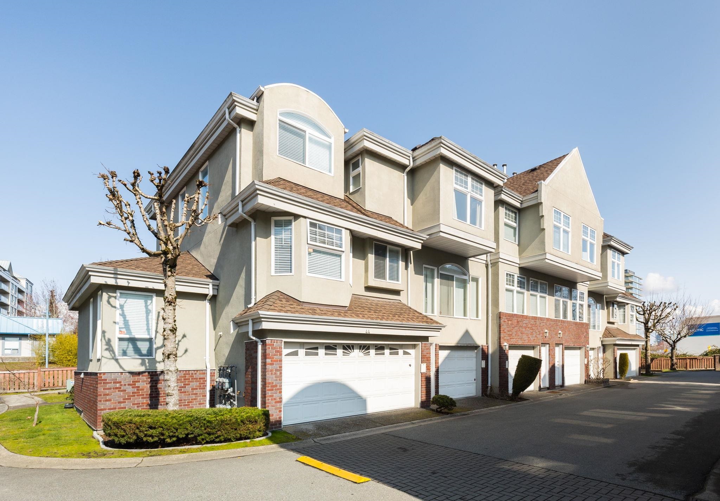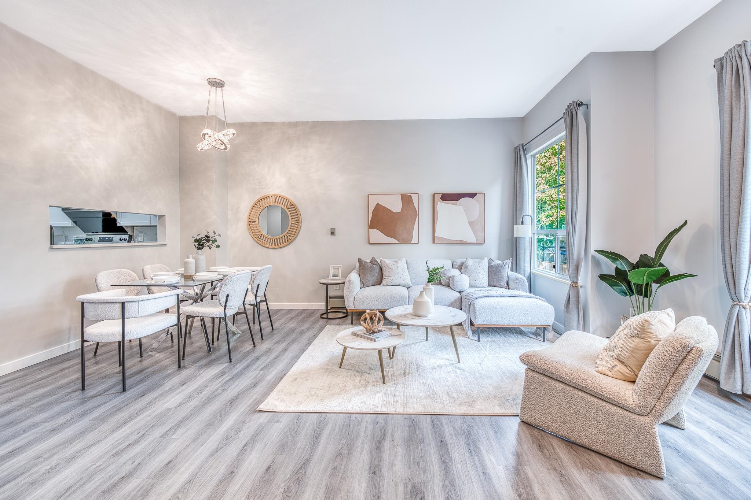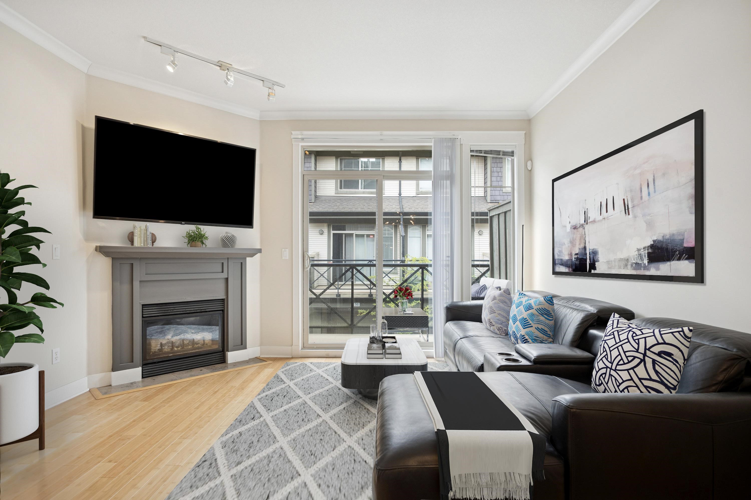Select your Favourite features
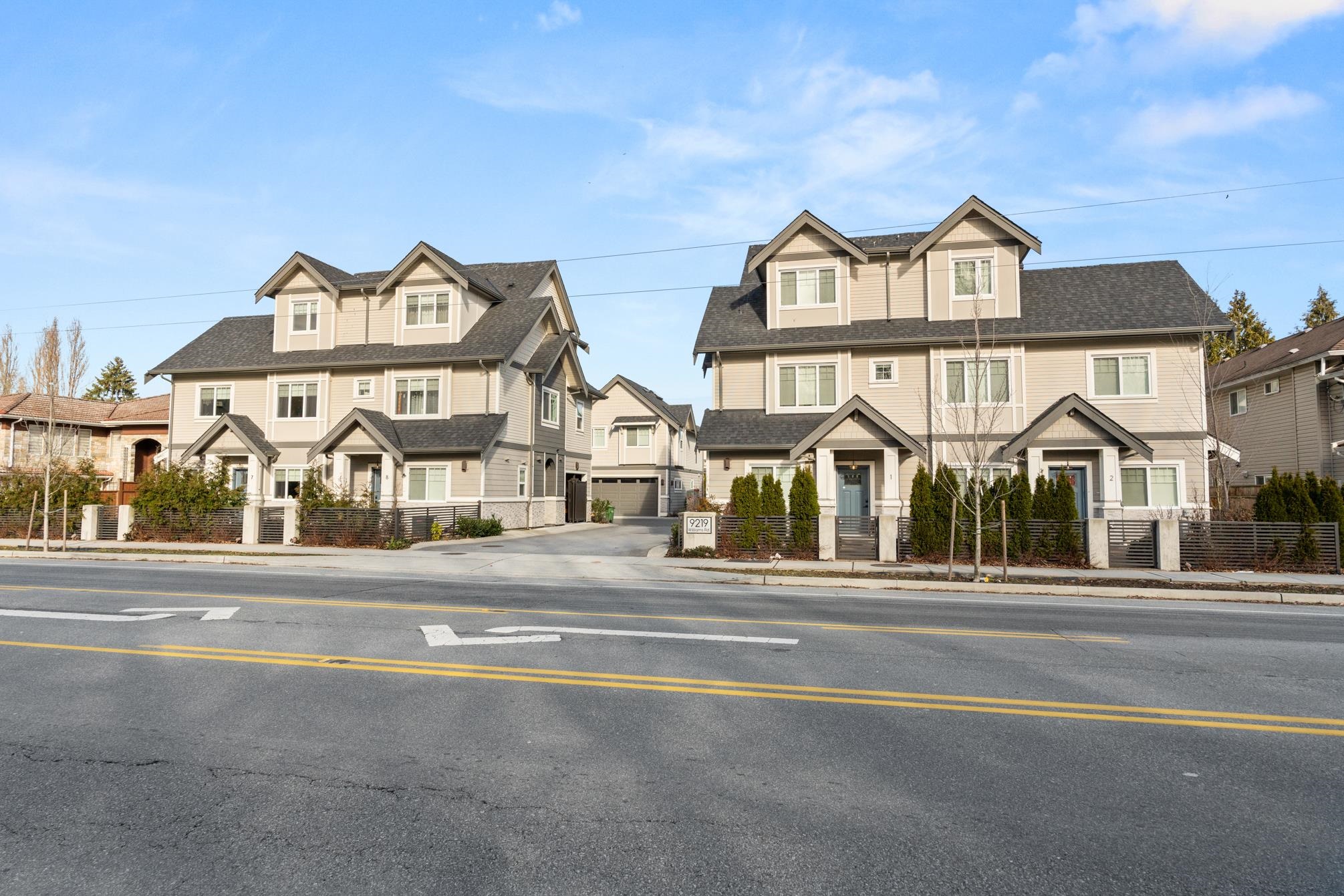
Highlights
Description
- Home value ($/Sqft)$899/Sqft
- Time on Houseful
- Property typeResidential
- Style3 storey
- Neighbourhood
- Median school Score
- Year built2020
- Mortgage payment
Half duplex home with unique classic contemporary design. 4 bedroom and 3.5 bathroom with separate legal suite with private entrance and private outdoor parking. This home features a contemporary design with frameless glass railing, oversized floor tile, roller shades, soaker style jacuzzi tub inside master bathroom, radiant floor heating, oversized waterfall style island, A/C, premium Bosch appliances & Samsung tablet fridge, alarm, vacuum Rough in, extensive custom moulding & woodwork, double side by side garage, BBQ outlet, on demand boiler system, EV rough in, private gated storage room, McRoberts Secondary catchment and much more. Book your private showing.
MLS®#R2985385 updated 6 months ago.
Houseful checked MLS® for data 6 months ago.
Home overview
Amenities / Utilities
- Heat source Radiant
- Sewer/ septic Public sewer, sanitary sewer, storm sewer
Exterior
- # total stories 3.0
- Construction materials
- Foundation
- Roof
- # parking spaces 3
- Parking desc
Interior
- # full baths 3
- # half baths 1
- # total bathrooms 4.0
- # of above grade bedrooms
- Appliances Washer/dryer, dishwasher, disposal, refrigerator, cooktop, microwave
Location
- Area Bc
- View No
- Water source Public
- Zoning description Rtl4
Overview
- Basement information None
- Building size 1771.0
- Mls® # R2985385
- Property sub type Townhouse
- Status Active
- Tax year 2023
Rooms Information
metric
- Great room 1.549m X 3.251m
- Foyer 0.635m X 2.134m
- Bedroom 2.286m X 3.277m
- Walk-in closet 1.702m X 2.565m
Level: Above - Bedroom 3.277m X 2.845m
Level: Above - Laundry 1.753m X 2.438m
Level: Above - Primary bedroom 3.734m X 3.759m
Level: Above - Living room 3.099m X 4.648m
Level: Main - Bedroom 3.099m X 2.642m
Level: Main - Kitchen 3.429m X 2.819m
Level: Main - Patio 2.184m X 2.845m
Level: Main - Dining room 2.261m X 4.267m
Level: Main
SOA_HOUSEKEEPING_ATTRS
- Listing type identifier Idx

Lock your rate with RBC pre-approval
Mortgage rate is for illustrative purposes only. Please check RBC.com/mortgages for the current mortgage rates
$-4,248
/ Month25 Years fixed, 20% down payment, % interest
$
$
$
%
$
%

Schedule a viewing
No obligation or purchase necessary, cancel at any time
Nearby Homes
Real estate & homes for sale nearby

