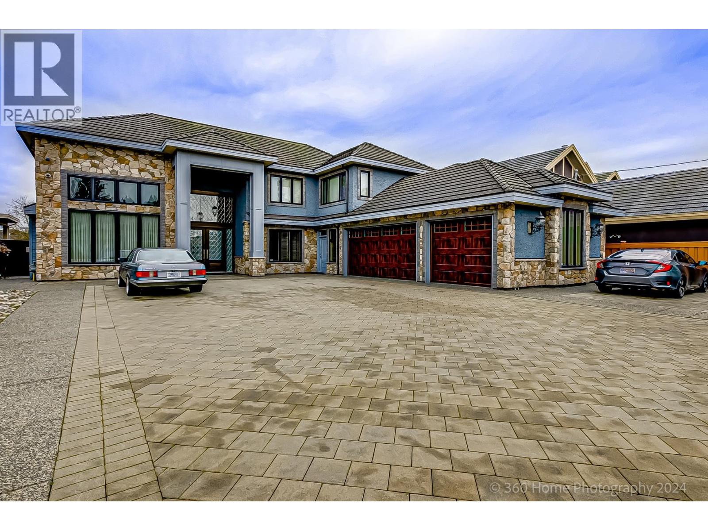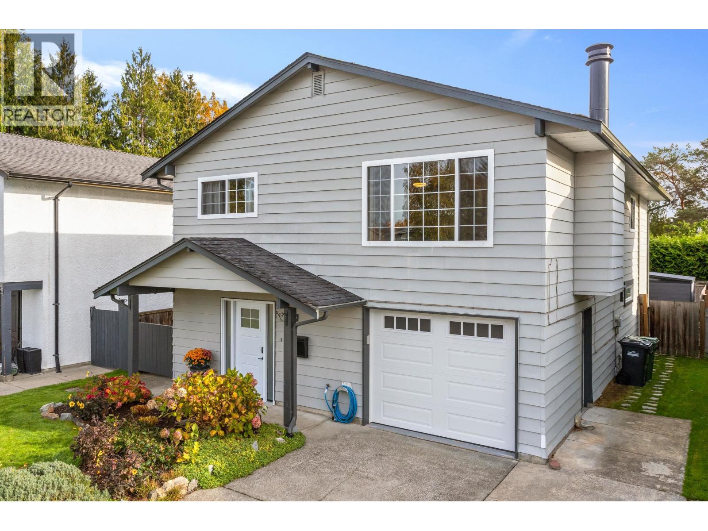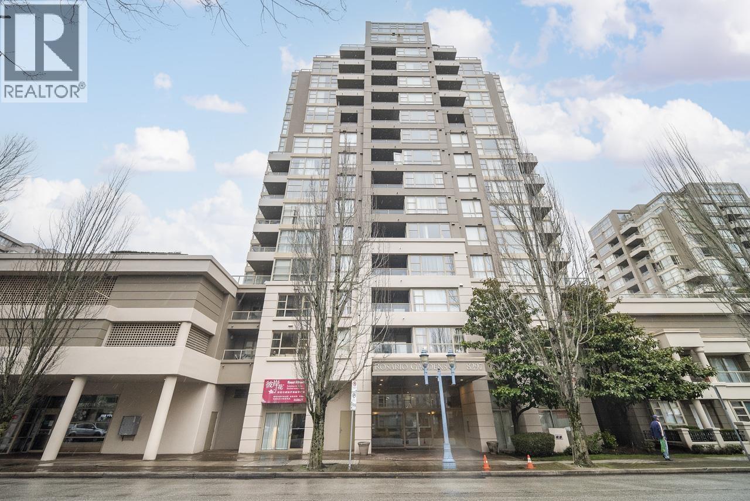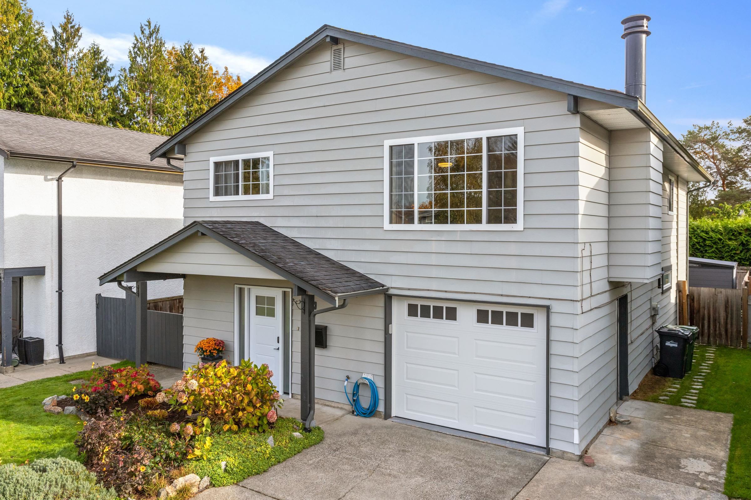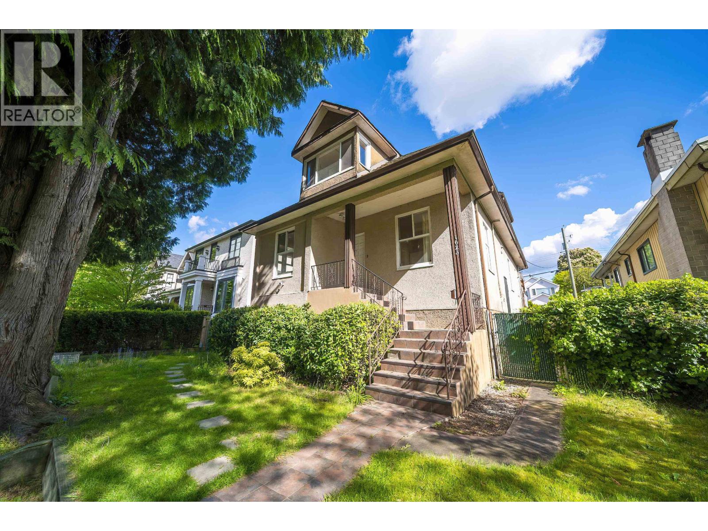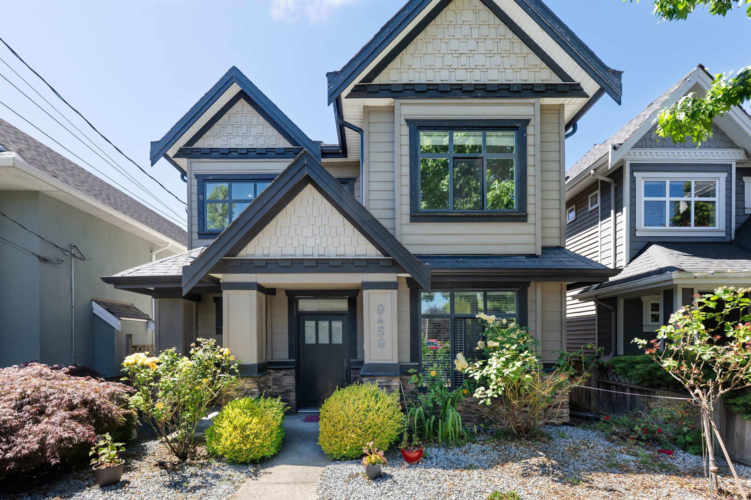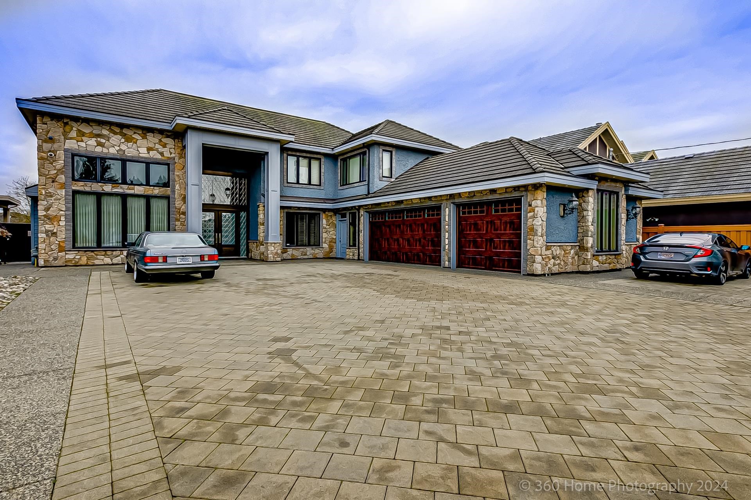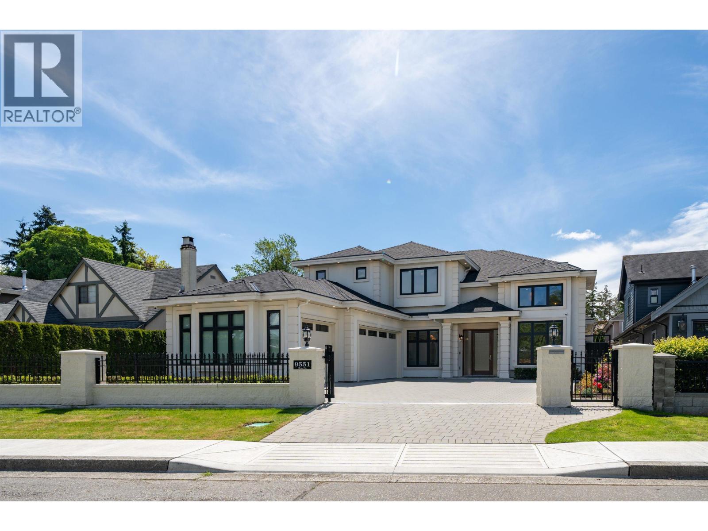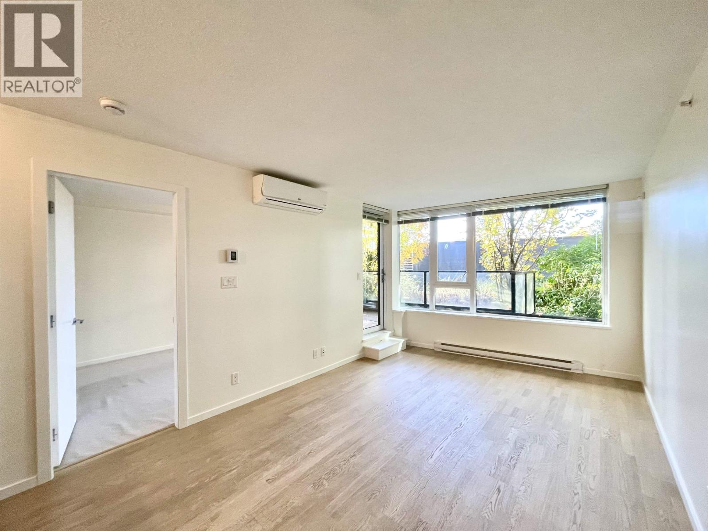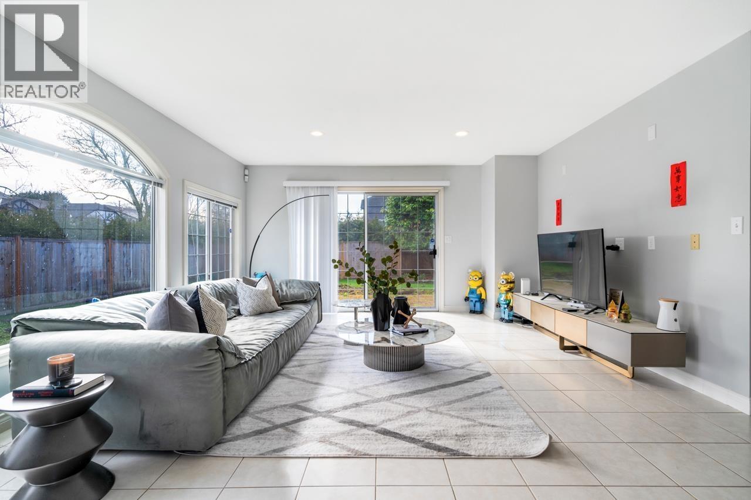- Houseful
- BC
- Richmond
- Boyde Park
- 9231 Parksville Dr
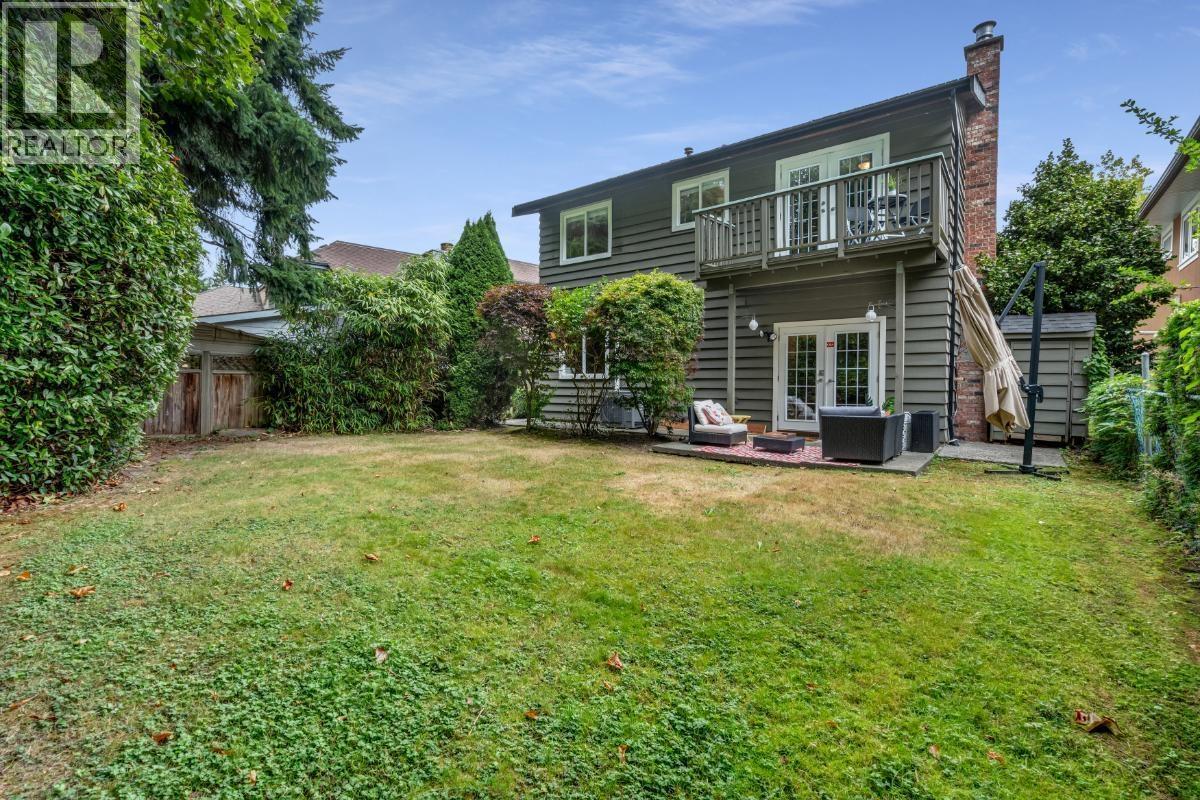
Highlights
This home is
8%
Time on Houseful
49 Days
School rated
7/10
Richmond
-2.95%
Description
- Home value ($/Sqft)$844/Sqft
- Time on Houseful49 days
- Property typeSingle family
- Style3 level
- Neighbourhood
- Median school Score
- Year built1976
- Mortgage payment
Your private oasis awaits! This 5-bedroom split-level home in West Richmond backs directly onto the serene West Richmond Pitch & Putt Golf Course. The functional layout offers 4 beds up and an additional bedroom on the main floor, perfect for guests, a home office, or an in-law suite. Enjoy year-round comfort with added A/C! The home features hardwood floors, stainless steel appliances, stone counters, and two cozy gas fireplaces. Relax and entertain in your private, west-facing backyard. Parking for three vehicles. Located just blocks from Hugh Boyd Secondary and the West Richmond Community Centre, this home is an unbeatable combination of convenience, privacy, and lifestyle. Don't miss this incredible opportunity! (id:63267)
Home overview
Amenities / Utilities
- Cooling Air conditioned
- Heat source Natural gas
- Heat type Forced air
Exterior
- # parking spaces 3
- Has garage (y/n) Yes
Interior
- # full baths 3
- # total bathrooms 3.0
- # of above grade bedrooms 5
- Has fireplace (y/n) Yes
Location
- Directions 1499471
Lot/ Land Details
- Lot dimensions 5037
Overview
- Lot size (acres) 0.118350565
- Building size 2000
- Listing # R3047763
- Property sub type Single family residence
- Status Active
SOA_HOUSEKEEPING_ATTRS
- Listing source url Https://www.realtor.ca/real-estate/28864516/9231-parksville-drive-richmond
- Listing type identifier Idx
The Home Overview listing data and Property Description above are provided by the Canadian Real Estate Association (CREA). All other information is provided by Houseful and its affiliates.

Lock your rate with RBC pre-approval
Mortgage rate is for illustrative purposes only. Please check RBC.com/mortgages for the current mortgage rates
$-4,501
/ Month25 Years fixed, 20% down payment, % interest
$
$
$
%
$
%

Schedule a viewing
No obligation or purchase necessary, cancel at any time

