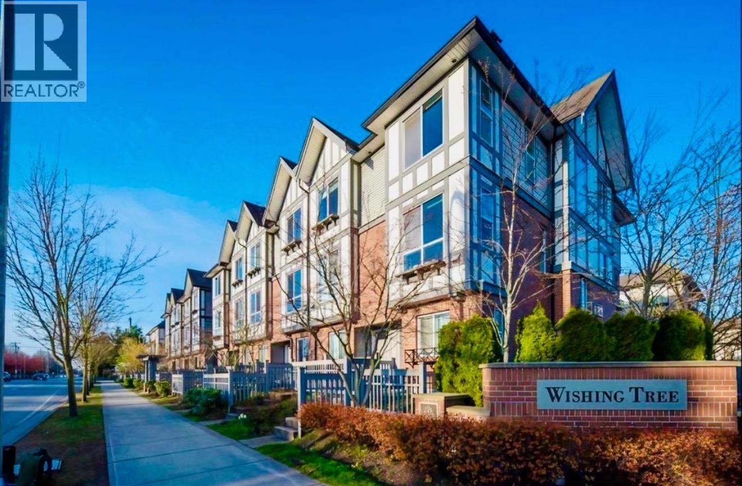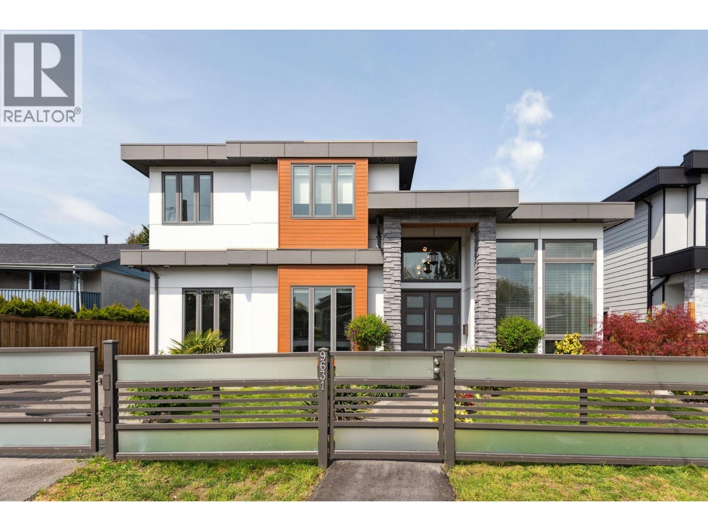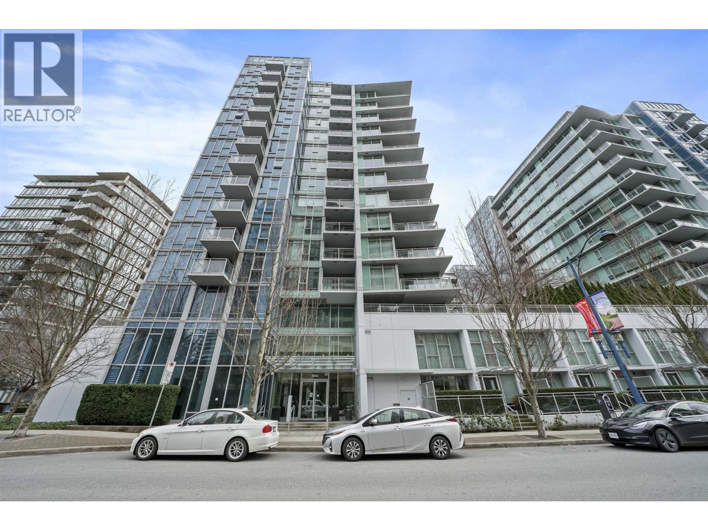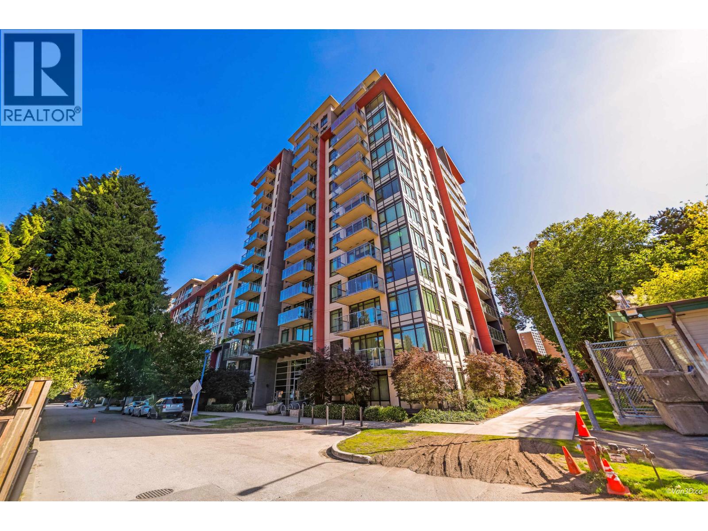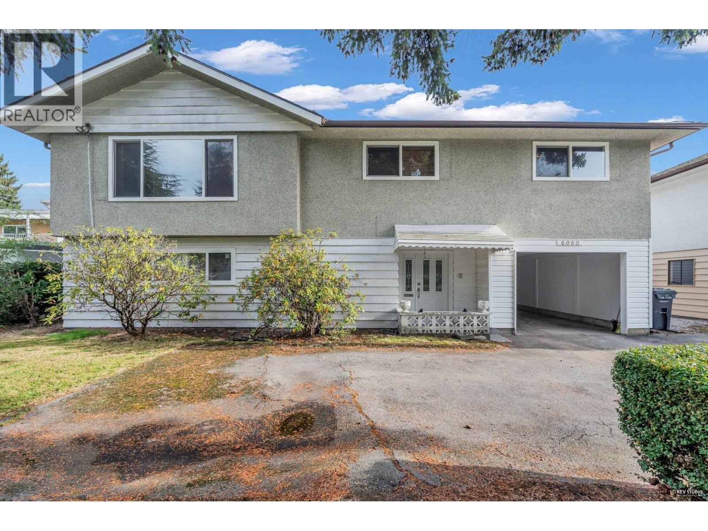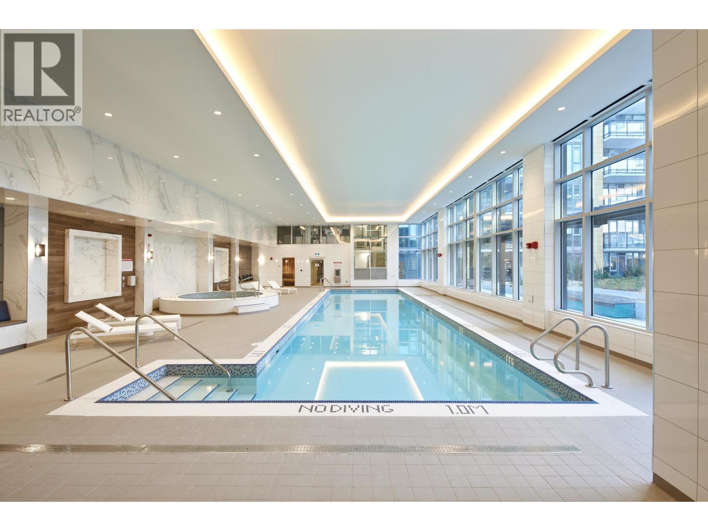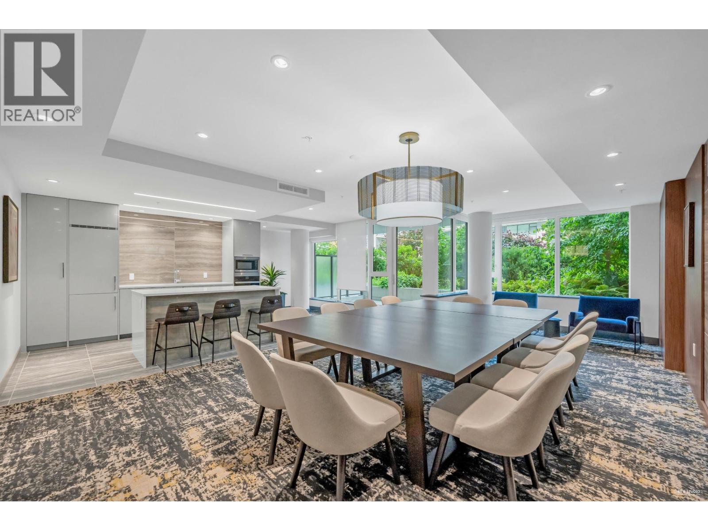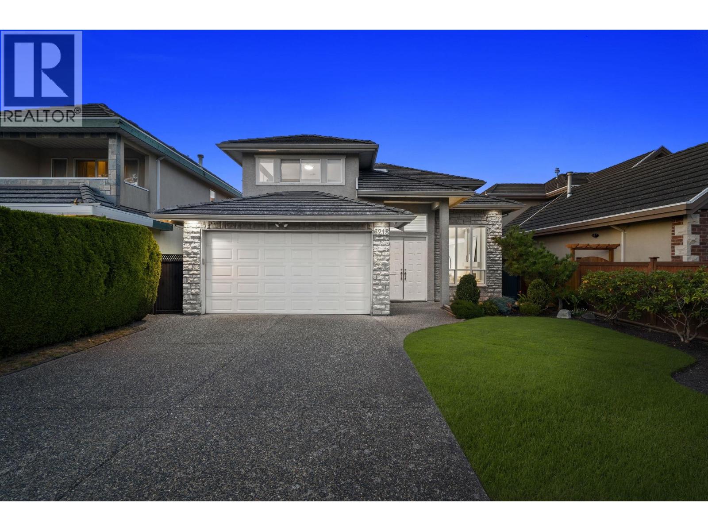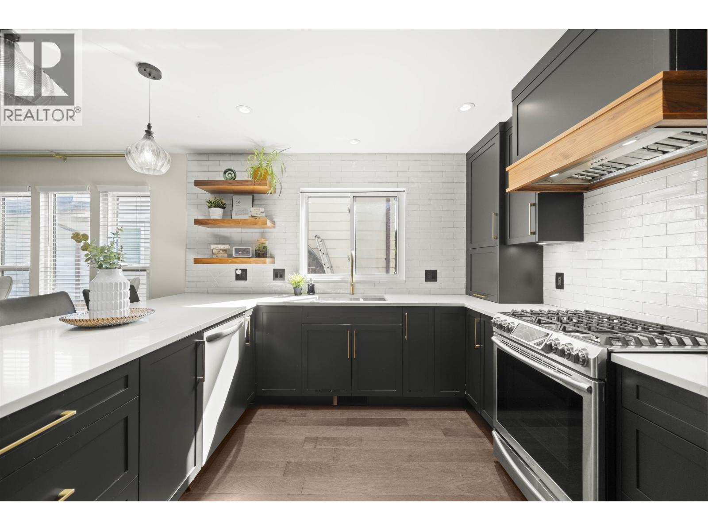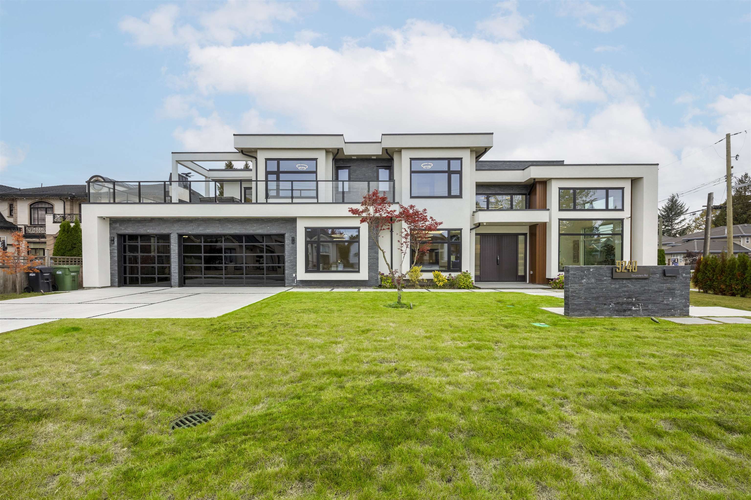
Highlights
Description
- Home value ($/Sqft)$1,069/Sqft
- Time on Houseful
- Property typeResidential
- Neighbourhood
- Median school Score
- Year built2024
- Mortgage payment
Welcome to this West Coast-style home, combining natural beauty with modern design. Located in Richmond's prestigious Saunders neighbourhood, sits on a quiet corner lot of 7,933 square feet, house 3,630 square feet. The home blends contemporary design with top-quality materials, offering a perfect harmony of comfort and elegance. Designed to maximize natural light, the home features large floor-to-ceiling windows and an open layout that seamlessly connects indoor and outdoor spaces. The spacious living and dining areas are ideal for modern family living. The interior boasts premium materials, Miele appliances, engineered wood doors, 3 car garage, 5 bedroom , with legal suite separate entrance in main level. Open house on Sat(oct 18)&Sun(oct 19) 2-4pm
Home overview
- Heat source Radiant
- Sewer/ septic Public sewer, sanitary sewer, storm sewer
- Construction materials
- Foundation
- Roof
- # parking spaces 5
- Parking desc
- # full baths 6
- # total bathrooms 6.0
- # of above grade bedrooms
- Appliances Washer/dryer, dishwasher, refrigerator, stove, freezer, microwave, oven, range top
- Area Bc
- View No
- Water source Public
- Zoning description Rsm/l
- Lot dimensions 7933.0
- Lot size (acres) 0.18
- Basement information None
- Building size 3630.0
- Mls® # R3058801
- Property sub type Single family residence
- Status Active
- Tax year 2024
- Bedroom 4.267m X 3.251m
Level: Above - Bedroom 4.699m X 4.115m
Level: Above - Bedroom 3.861m X 3.48m
Level: Above - Walk-in closet 2.438m X 1.829m
Level: Above - Primary bedroom 5.309m X 4.724m
Level: Above - Kitchen 4.877m X 5.994m
Level: Main - Bedroom 4.166m X 3.785m
Level: Main - Kitchen 4.089m X 3.658m
Level: Main - Dining room 5.08m X 3.48m
Level: Main - Office 3.734m X 3.785m
Level: Main - Living room 3.962m X 4.166m
Level: Main - Family room 4.572m X 4.115m
Level: Main - Foyer 5.486m X 3.175m
Level: Main - Wok kitchen 2.946m X 3.251m
Level: Main - Laundry 1.676m X 3.251m
Level: Main
- Listing type identifier Idx

$-10,347
/ Month

