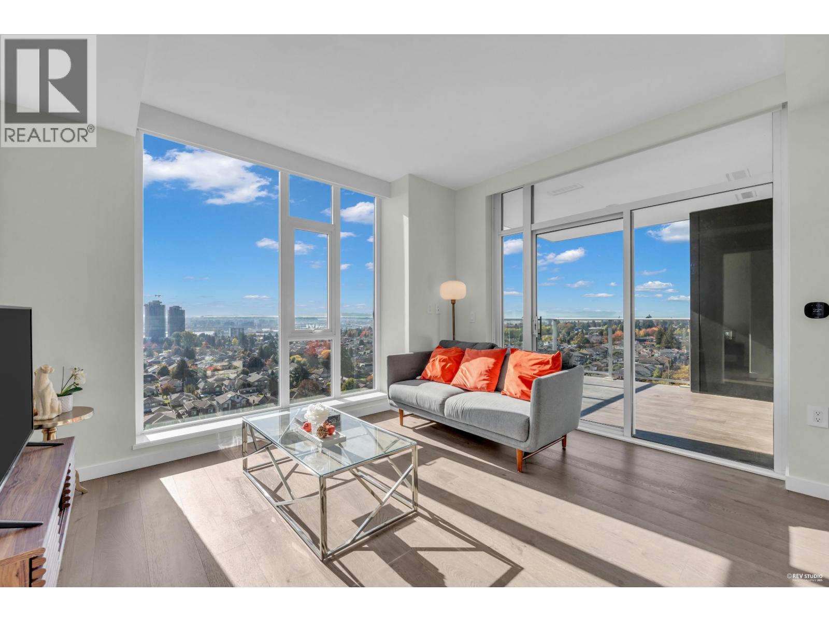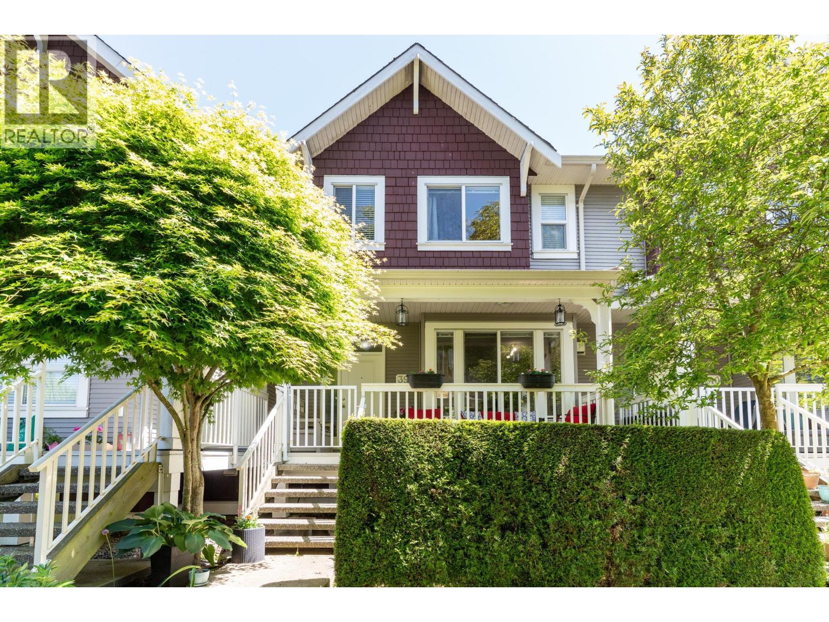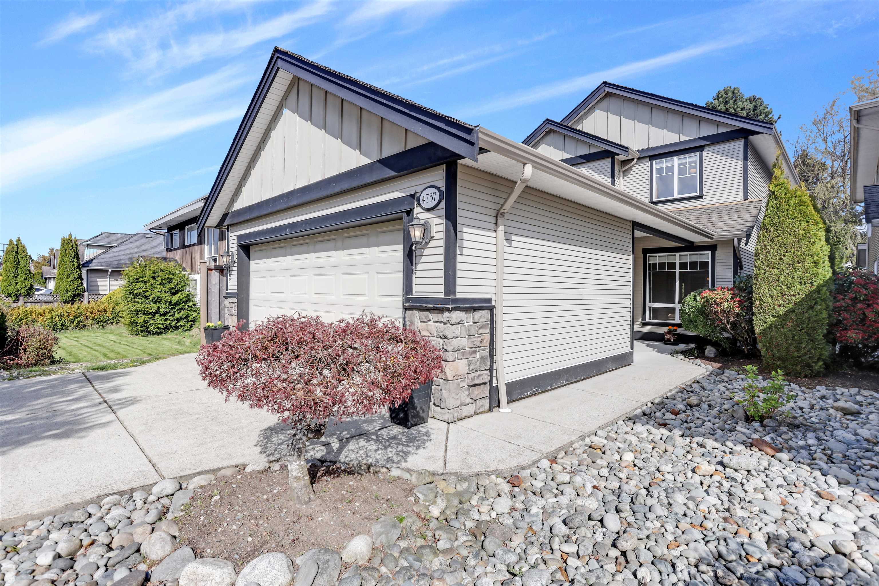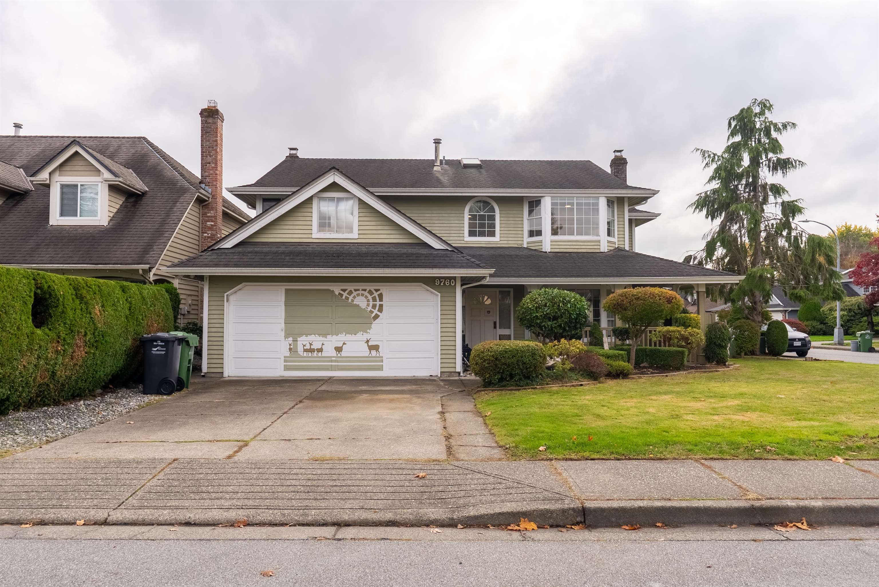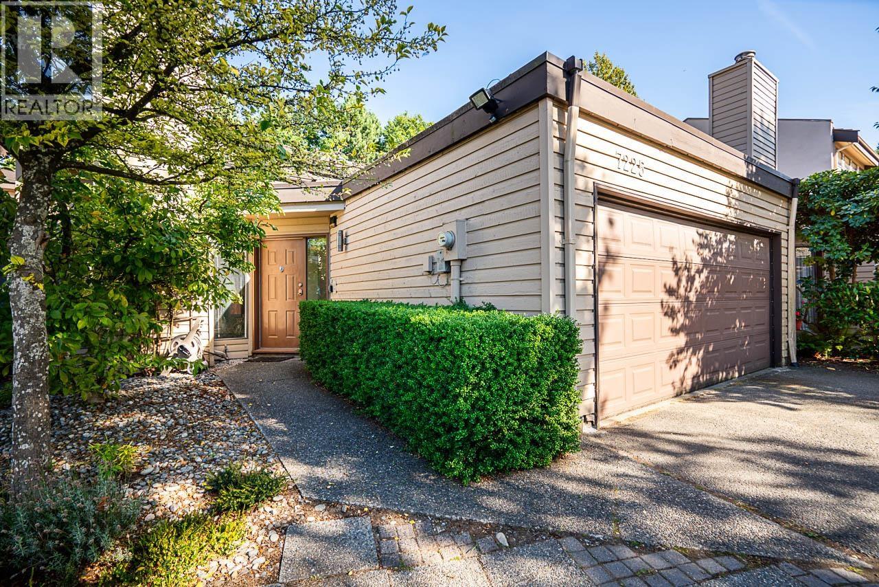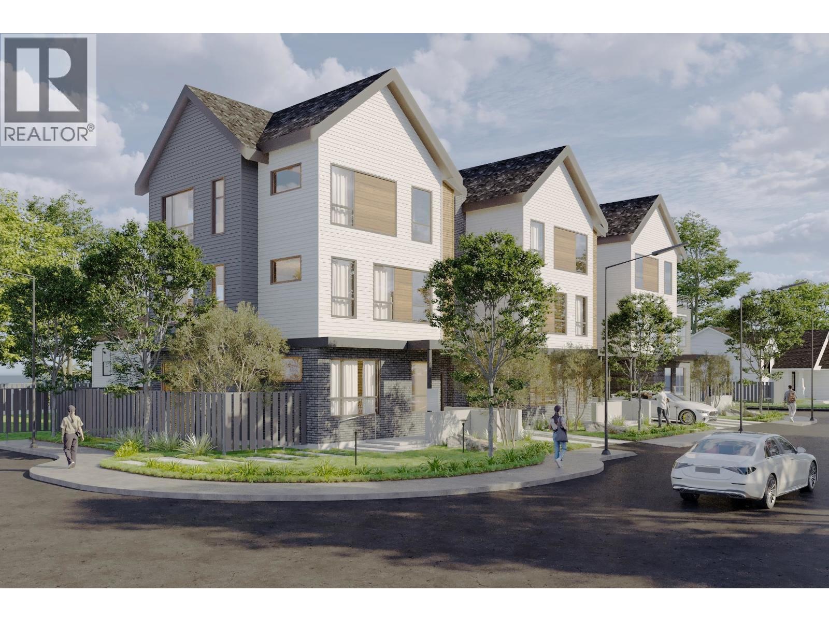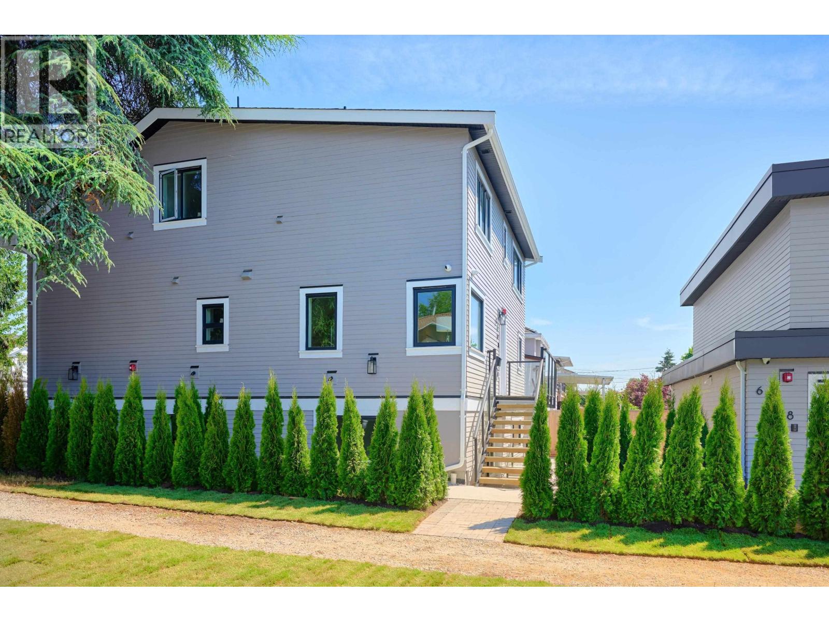Select your Favourite features
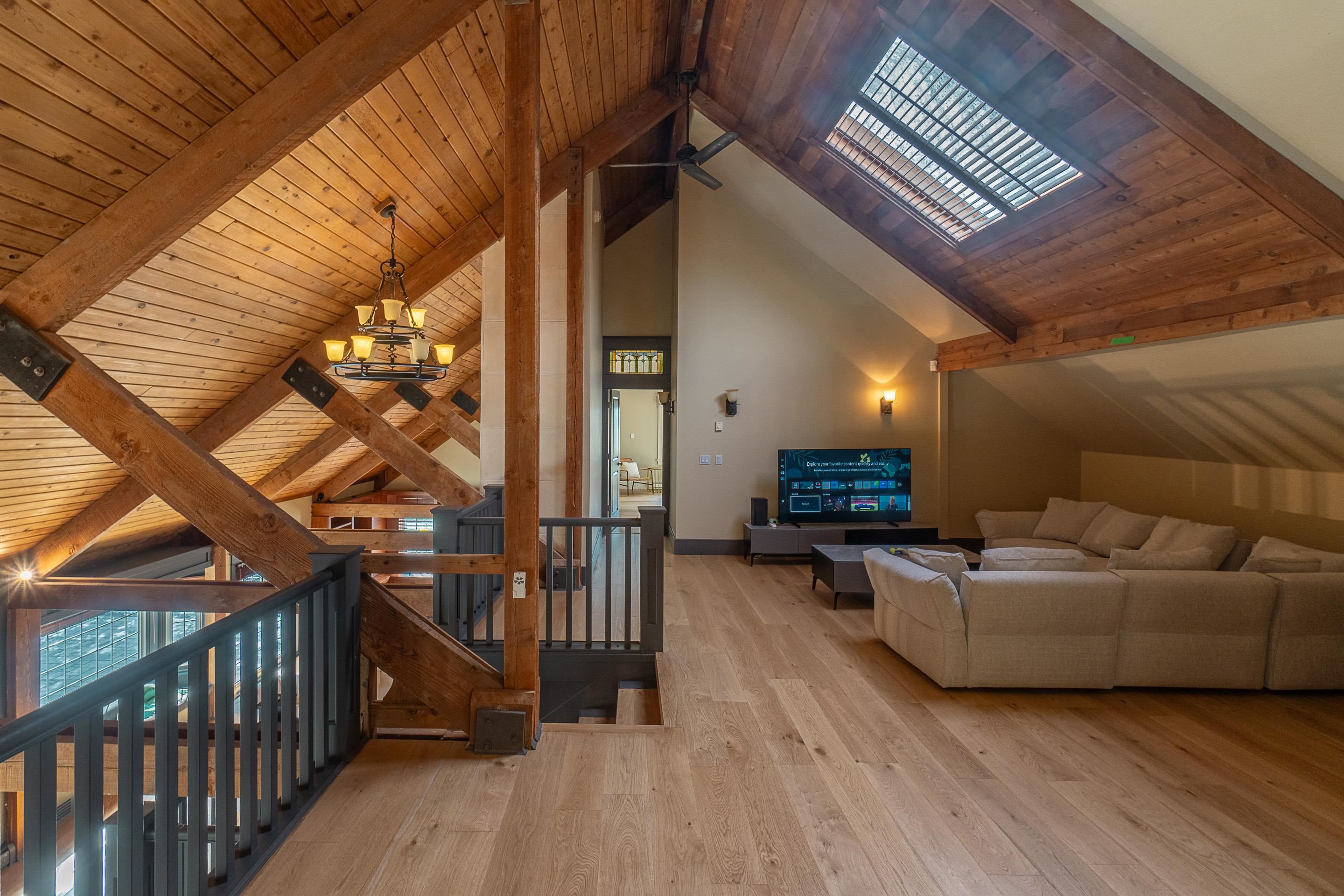
Highlights
Description
- Home value ($/Sqft)$1,374/Sqft
- Time on Houseful
- Property typeResidential
- Median school Score
- Year built1972
- Mortgage payment
A Stately Northern European Designer resort-style home situated on 5 acres of tree land centrally located in Richmond, BC. The recent renovations including costing $500,000 for the interior and an additional $400,000 for the land preparation including rain run-off,$500,000 for the Japanese Garden,and New flooring New Painting etc. When you first enter this gorgeous interior-designed home, you will be impressed with its high vaulted woodbeam ceiling and grandeur architecture accented by big elegant windows dressed with the best california shutters. At the rear of the property you will find a natural pond with good sized 'Karps' and 'Emu's' roaming in their own fenced area . This is truly a very special property.Must see!
MLS®#R3061541 updated 11 hours ago.
Houseful checked MLS® for data 11 hours ago.
Home overview
Amenities / Utilities
- Heat source Baseboard, natural gas, radiant
- Sewer/ septic Public sewer, sanitary sewer
Exterior
- Construction materials
- Foundation
- Roof
- Fencing Fenced
- Parking desc
Interior
- # full baths 5
- # half baths 1
- # total bathrooms 6.0
- # of above grade bedrooms
- Appliances Washer/dryer, dishwasher, refrigerator, stove
Location
- Area Bc
- Water source Public
Lot/ Land Details
- Lot dimensions 217800.0
Overview
- Lot size (acres) 5.0
- Basement information Crawl space
- Building size 4570.0
- Mls® # R3061541
- Property sub type Single family residence
- Status Active
- Tax year 2023
Rooms Information
metric
- Bedroom 3.962m X 4.572m
Level: Above - Bedroom 3.962m X 3.962m
Level: Above - Family room 6.401m X 7.315m
Level: Above - Games room 3.658m X 4.877m
Level: Above - Bedroom 3.962m X 4.572m
Level: Above - Kitchen 3.962m X 4.877m
Level: Main - Kitchen 2.743m X 3.048m
Level: Main - Family room 3.962m X 4.877m
Level: Main - Dining room 4.877m X 5.791m
Level: Main - Bedroom 3.353m X 3.962m
Level: Main - Bedroom 3.81m X 3.581m
Level: Main - Primary bedroom 4.877m X 5.182m
Level: Main - Bedroom 2.438m X 3.353m
Level: Main - Living room 5.182m X 10.668m
Level: Main
SOA_HOUSEKEEPING_ATTRS
- Listing type identifier Idx

Lock your rate with RBC pre-approval
Mortgage rate is for illustrative purposes only. Please check RBC.com/mortgages for the current mortgage rates
$-16,747
/ Month25 Years fixed, 20% down payment, % interest
$
$
$
%
$
%

Schedule a viewing
No obligation or purchase necessary, cancel at any time
Nearby Homes
Real estate & homes for sale nearby

