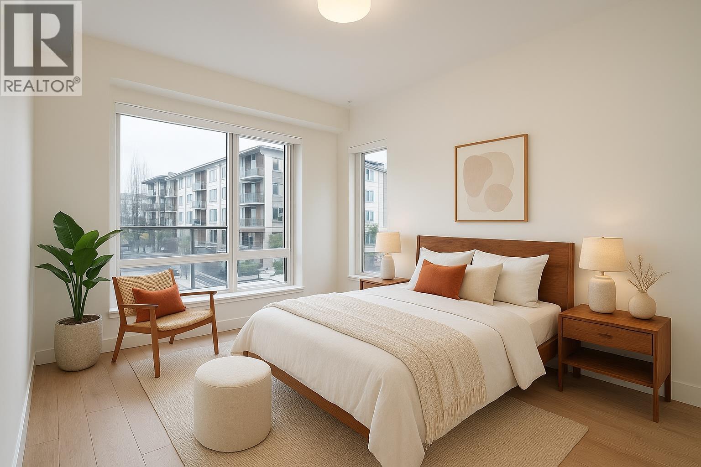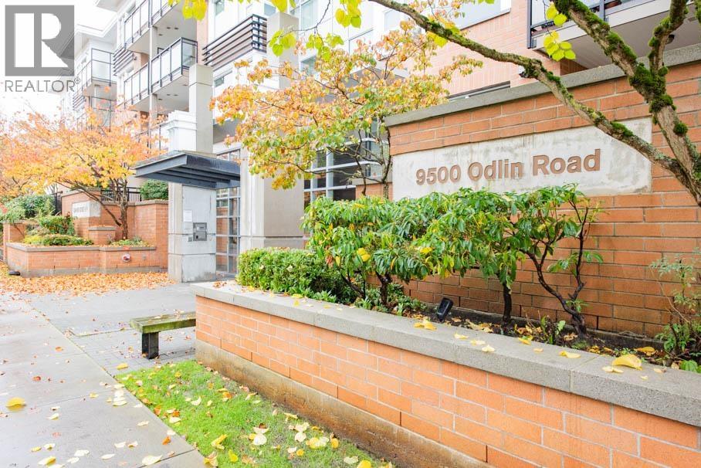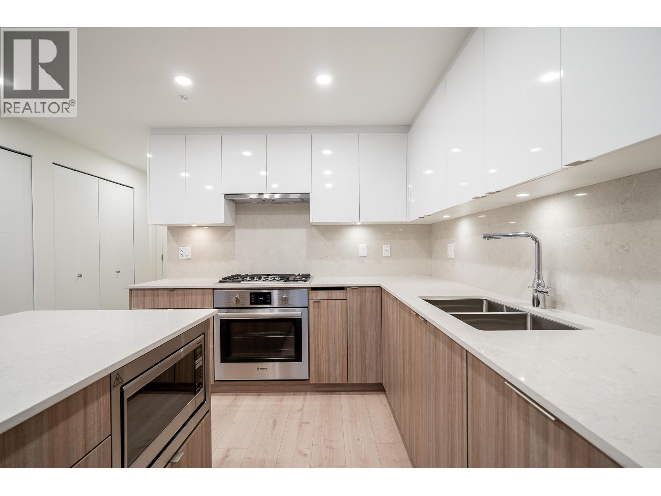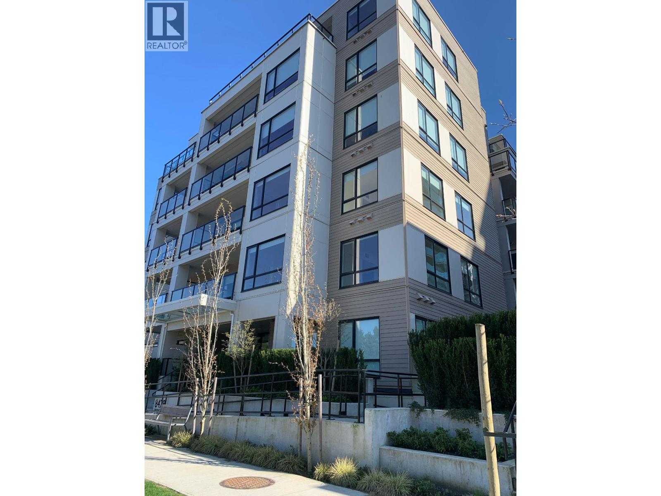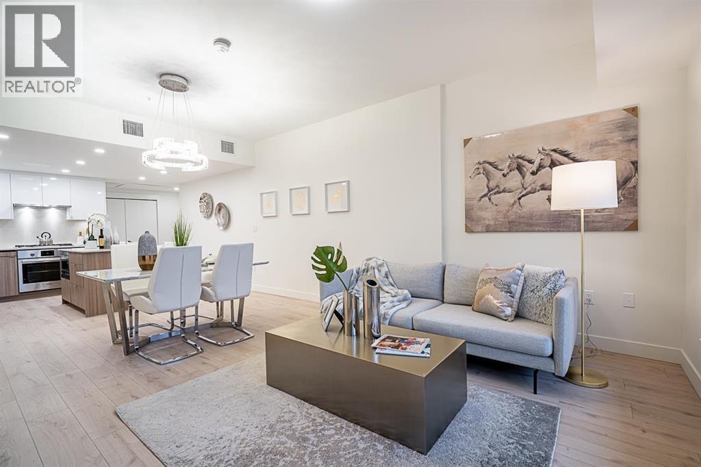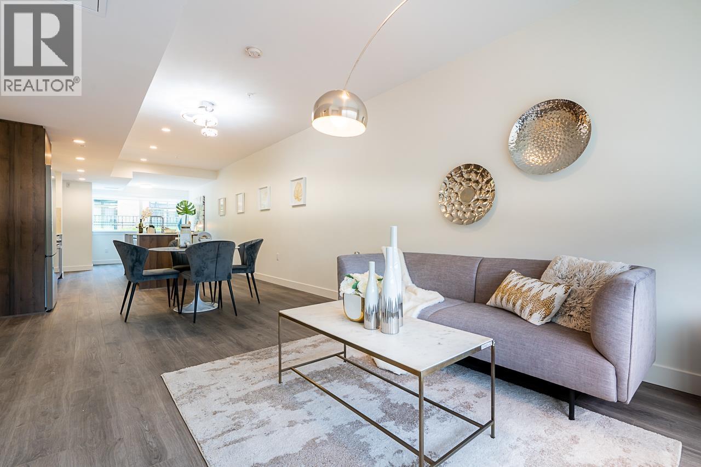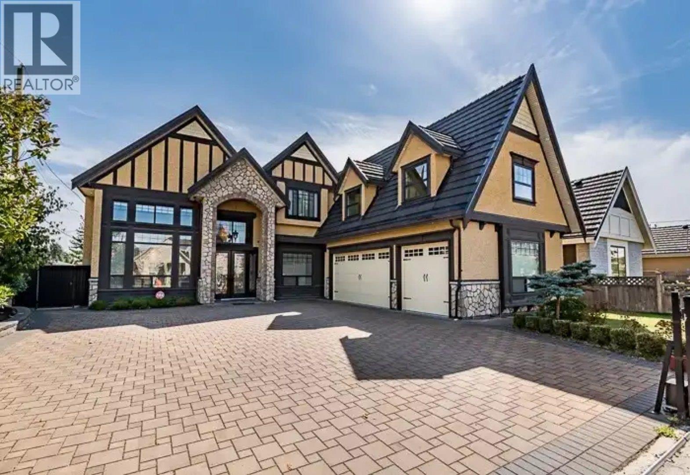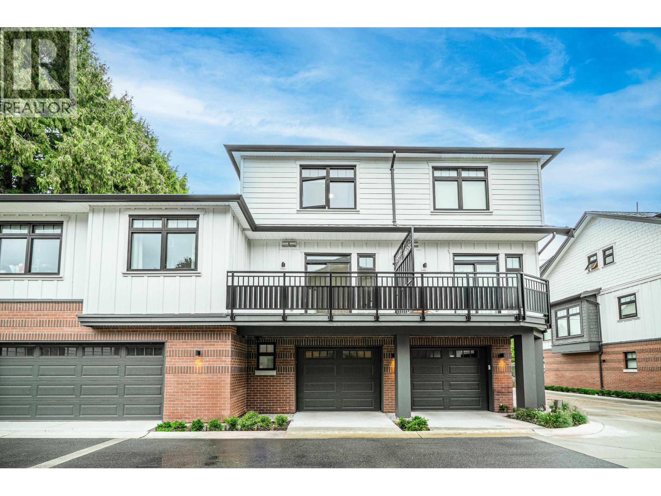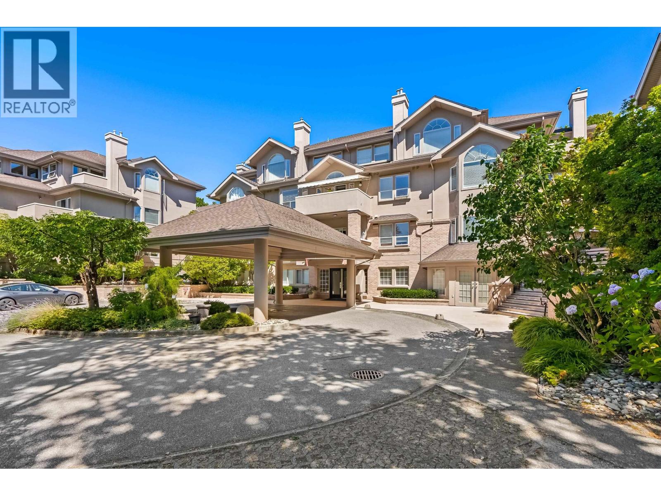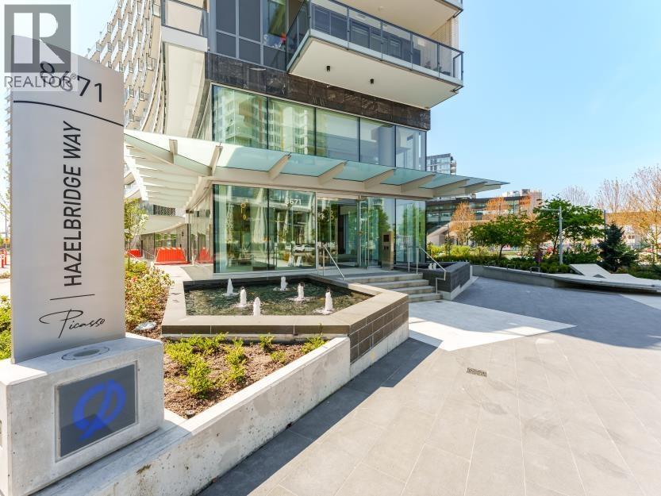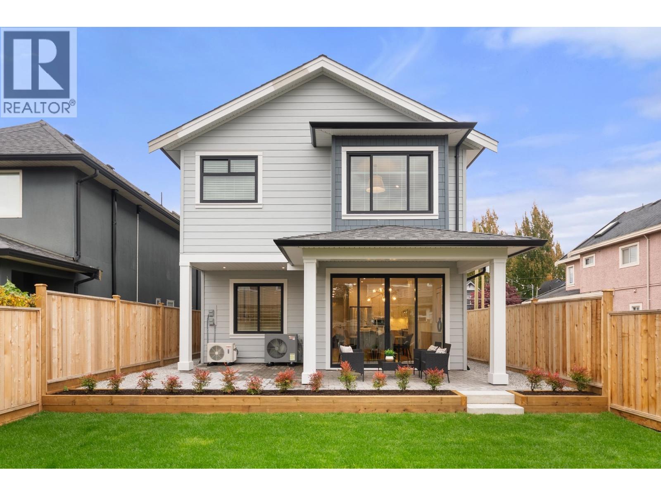- Houseful
- BC
- Richmond
- Garden City
- 9280 Boyd Court
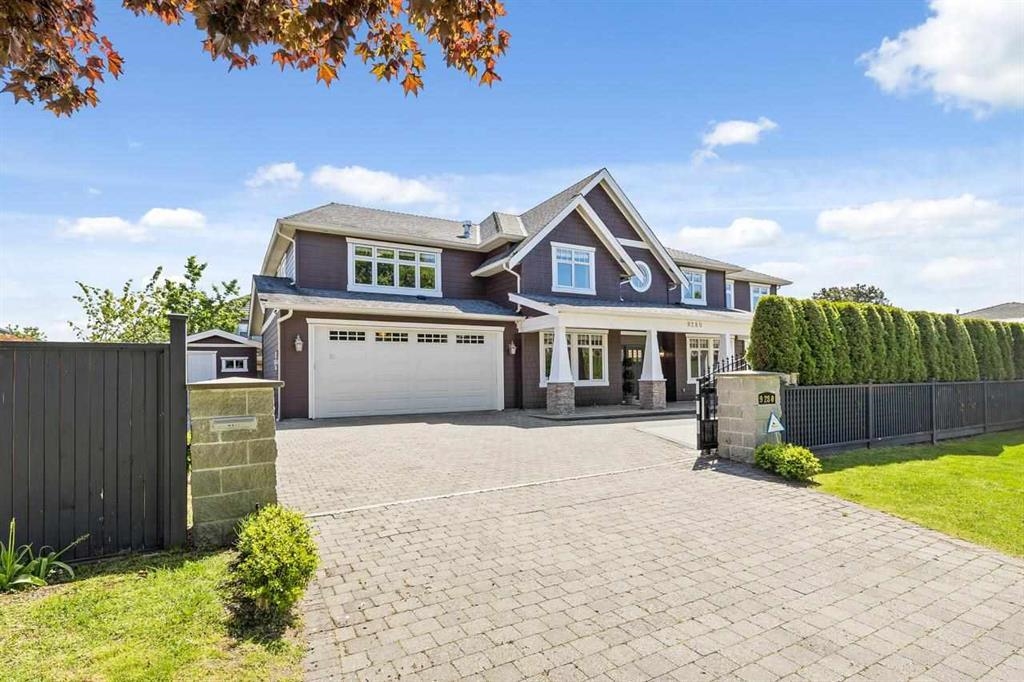
Highlights
Description
- Home value ($/Sqft)$648/Sqft
- Time on Houseful
- Property typeResidential
- Neighbourhood
- Median school Score
- Year built2006
- Mortgage payment
Quite area,radiant heating, theatre with built-in speakers throughout the whole house & garden. Recreation room & built in wine cabinets. fully fenced backyard , outdoor gas fireplace and spacious garden provides outdoor entertainment anytime of the year, rain or shine. Double garage & RV parking. Seperated entrance 2 bdm can be rented, easy to show.
MLS®#R3048217 updated 1 month ago.
Houseful checked MLS® for data 1 month ago.
Home overview
Amenities / Utilities
- Heat source Radiant
- Sewer/ septic Public sewer, sanitary sewer, storm sewer
Exterior
- Construction materials
- Foundation
- Roof
- Fencing Fenced
- # parking spaces 2
- Parking desc
Interior
- # full baths 5
- # total bathrooms 5.0
- # of above grade bedrooms
Location
- Area Bc
- View No
- Water source Public
- Zoning description Rs1/b
Lot/ Land Details
- Lot dimensions 10538.2
Overview
- Lot size (acres) 0.24
- Basement information None
- Building size 4611.0
- Mls® # R3048217
- Property sub type Single family residence
- Status Active
- Tax year 2024
Rooms Information
metric
- Bedroom 3.175m X 3.835m
Level: Above - Games room 4.216m X 5.715m
Level: Above - Walk-in closet 2.794m X 2.896m
Level: Above - Bedroom 3.124m X 4.115m
Level: Above - Primary bedroom 4.648m X 4.75m
Level: Above - Bedroom 3.073m X 4.267m
Level: Above - Bedroom 3.226m X 3.835m
Level: Above - Bedroom 3.226m X 3.835m
Level: Above - Wine room 1.016m X 3.353m
Level: Main - Storage 6.299m X 6.807m
Level: Main - Living room 3.785m X 4.394m
Level: Main - Eating area 3.454m X 3.759m
Level: Main - Bedroom 3.505m X 3.835m
Level: Main - Media room 3.785m X 4.039m
Level: Main - Family room 4.801m X 5.029m
Level: Main - Wok kitchen 1.829m X 2.692m
Level: Main - Foyer 2.743m X 4.013m
Level: Main - Kitchen 3.124m X 5.029m
Level: Main - Laundry 3.531m X 4.496m
Level: Main - Dining room 3.759m X 3.962m
Level: Main - Kitchen 1.524m X 2.134m
Level: Main
SOA_HOUSEKEEPING_ATTRS
- Listing type identifier Idx

Lock your rate with RBC pre-approval
Mortgage rate is for illustrative purposes only. Please check RBC.com/mortgages for the current mortgage rates
$-7,973
/ Month25 Years fixed, 20% down payment, % interest
$
$
$
%
$
%

Schedule a viewing
No obligation or purchase necessary, cancel at any time
Nearby Homes
Real estate & homes for sale nearby

