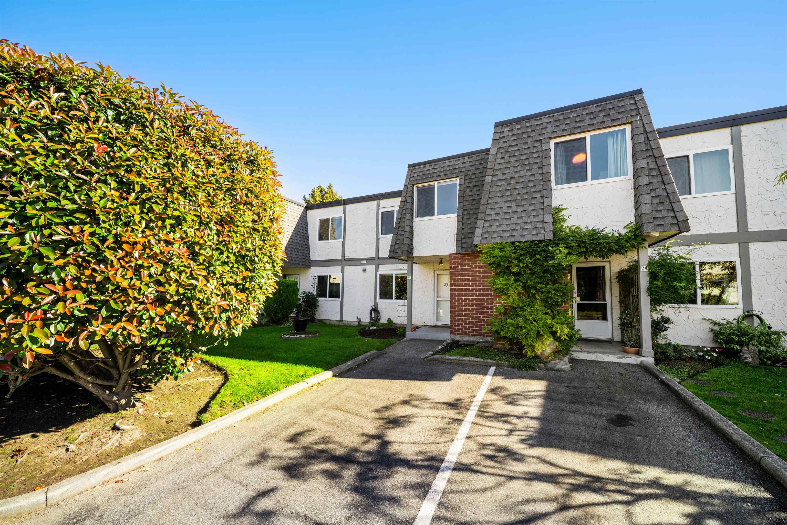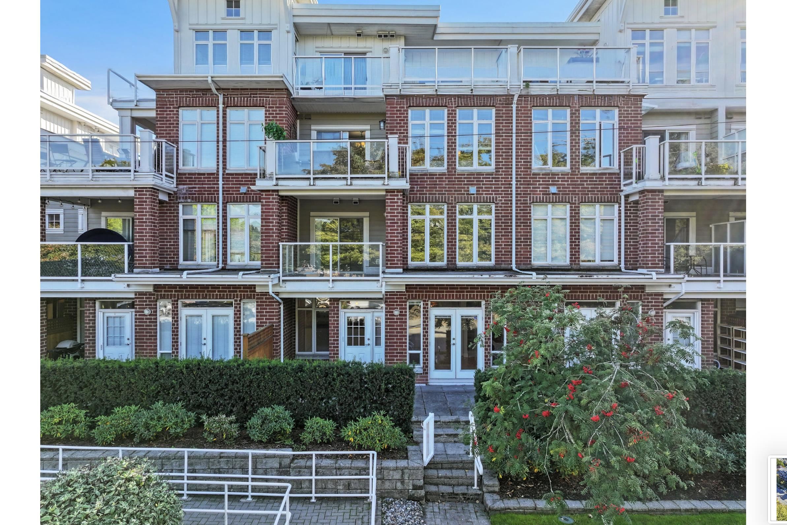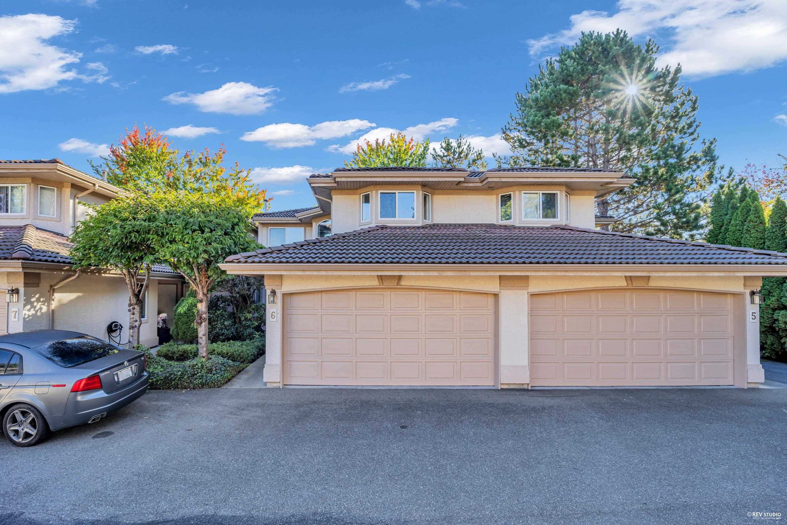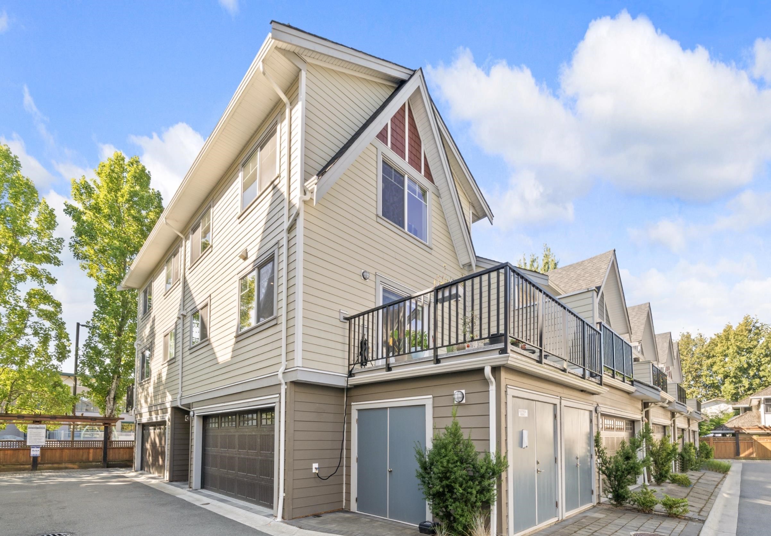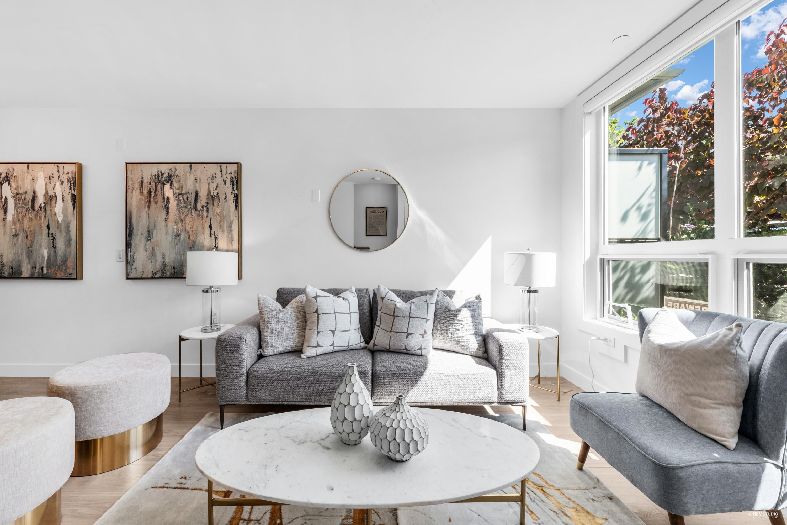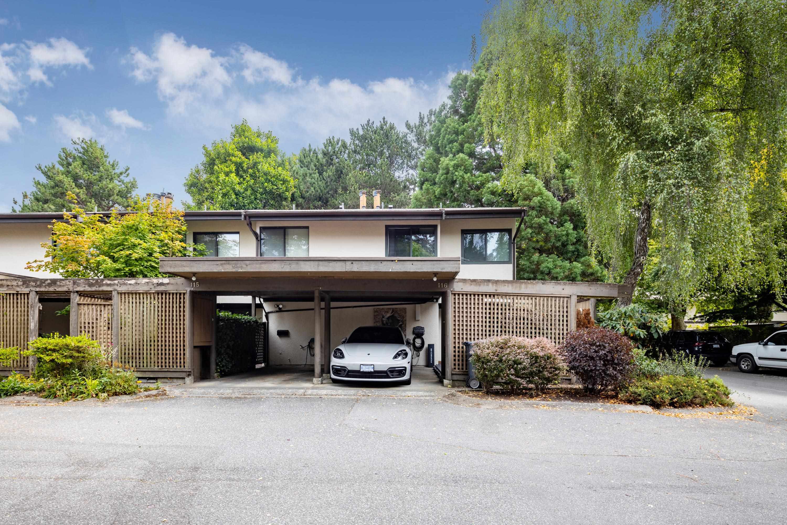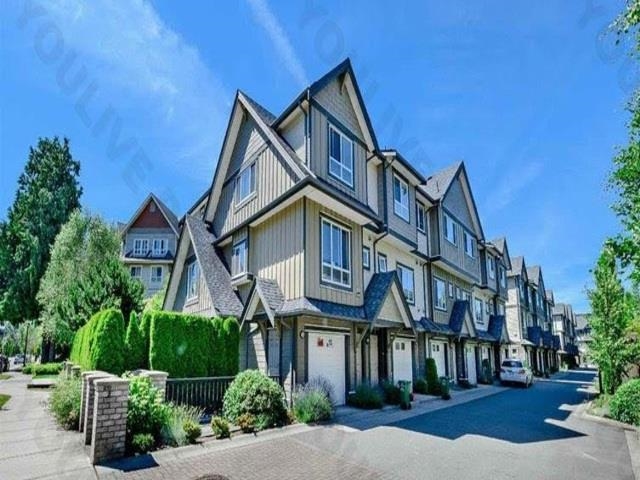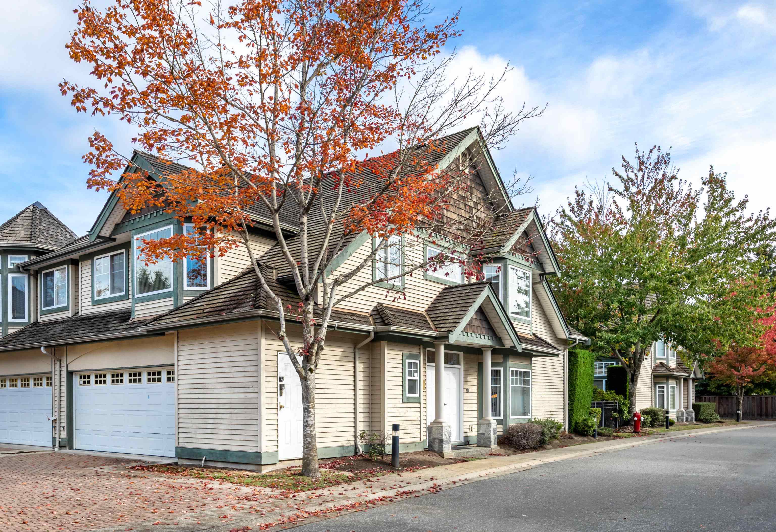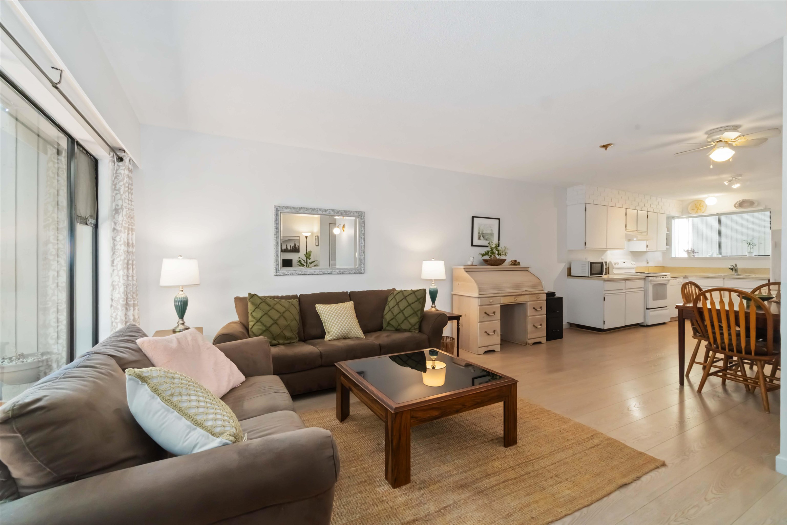
9280 Glenallan Drive #unit 24
9280 Glenallan Drive #unit 24
Highlights
Description
- Home value ($/Sqft)$571/Sqft
- Time on Houseful
- Property typeResidential
- Neighbourhood
- Median school Score
- Year built1971
- Mortgage payment
Welcome to Sharon Gardens in Central Richmond. This bright and inviting 3 BED + DEN, 2 BATH two-level townhome features a spacious open floor plan with updated laminate and carpeting throughout. The living area offers a cozy WOOD-BURNING FIREPLACE for relaxing evenings. Upstairs features VAULTED CEILINGS with a clerestory window that fills the home with natural light, plus a PRIVATE PATIO off the primary bedroom overlooking greenery. Enjoy a bright kitchen, a skylight in the upstairs bathroom, and a LARGE FENCED BACKYARD ideal for entertaining. Includes TWO SIDE-BY-SIDE PARKING SPOTS just steps from the unit. Well-maintained complex with OUTDOOR POOL, GUEST SUITES, WORKSHOP & GYM. Family-friendly location near parks, schools, shops & transit. OPEN HOUSE SAT OCT 11 2–4PM & SUN OCT 12 1–3PM
Home overview
- Heat source Forced air
- Sewer/ septic Public sewer
- # total stories 2.0
- Construction materials
- Foundation
- Roof
- # parking spaces 2
- Parking desc
- # full baths 2
- # total bathrooms 2.0
- # of above grade bedrooms
- Appliances Washer/dryer, dishwasher, refrigerator, stove
- Area Bc
- View No
- Water source Public
- Zoning description Rtl1
- Basement information None
- Building size 1400.0
- Mls® # R3056114
- Property sub type Townhouse
- Status Active
- Virtual tour
- Tax year 2025
- Primary bedroom 3.175m X 4.318m
Level: Above - Bedroom 2.87m X 2.896m
Level: Above - Walk-in closet 2.642m X 2.134m
Level: Above - Bedroom 2.794m X 2.921m
Level: Above - Den 1.803m X 1.499m
Level: Above - Living room 4.089m X 3.531m
Level: Main - Foyer 1.524m X 2.311m
Level: Main - Kitchen 2.489m X 3.353m
Level: Main - Dining room 3.023m X 2.692m
Level: Main
- Listing type identifier Idx

$-2,133
/ Month

