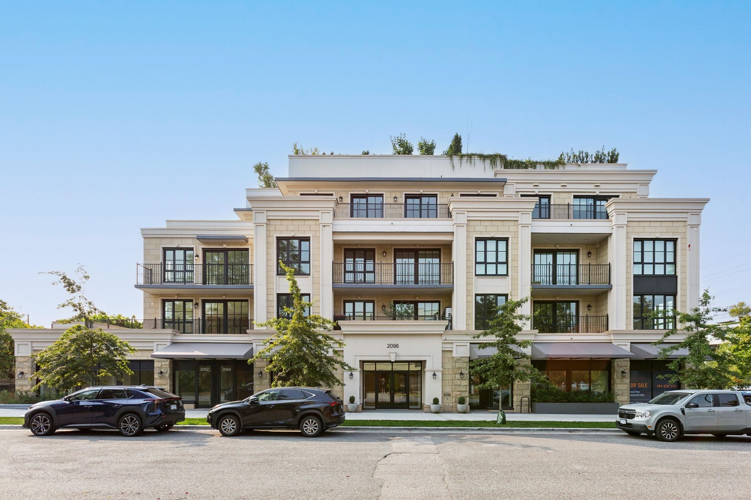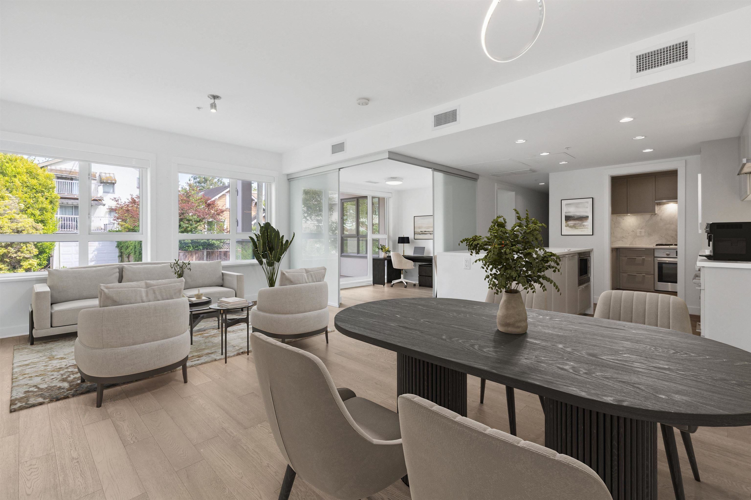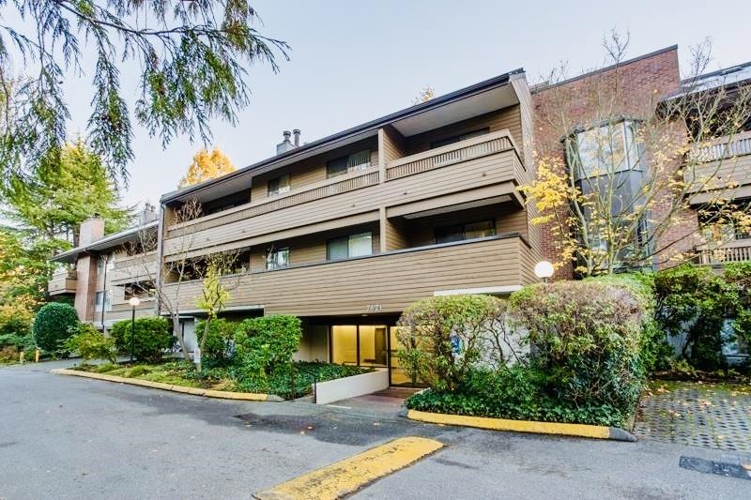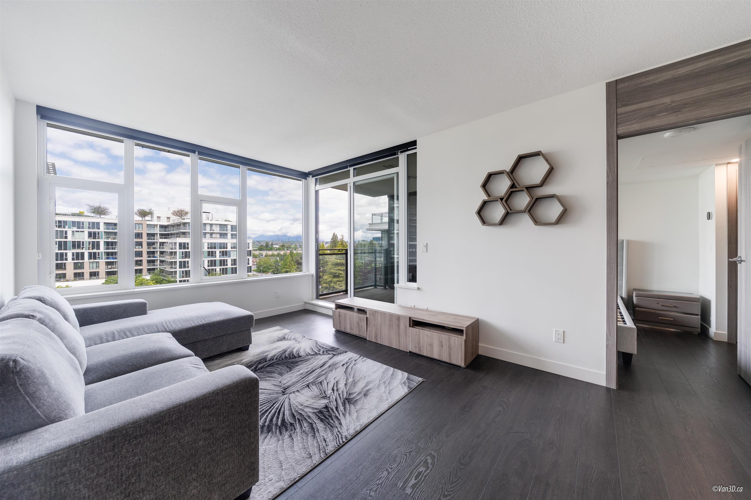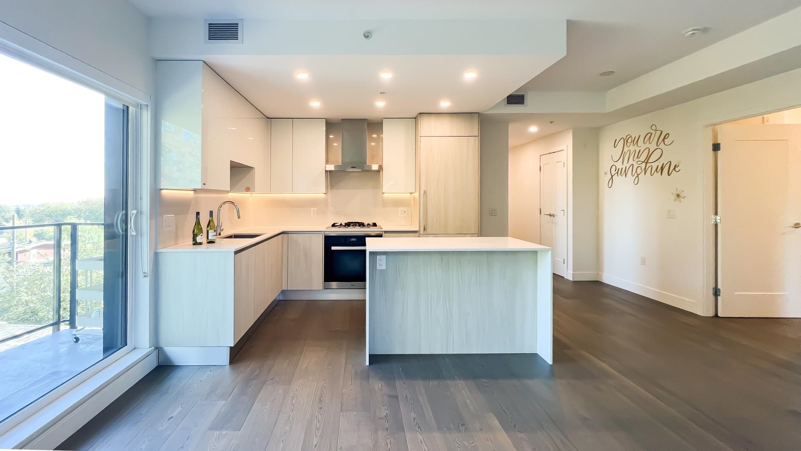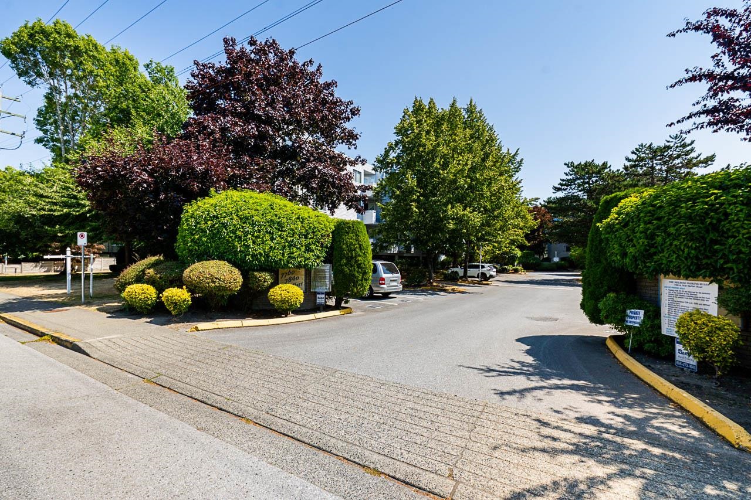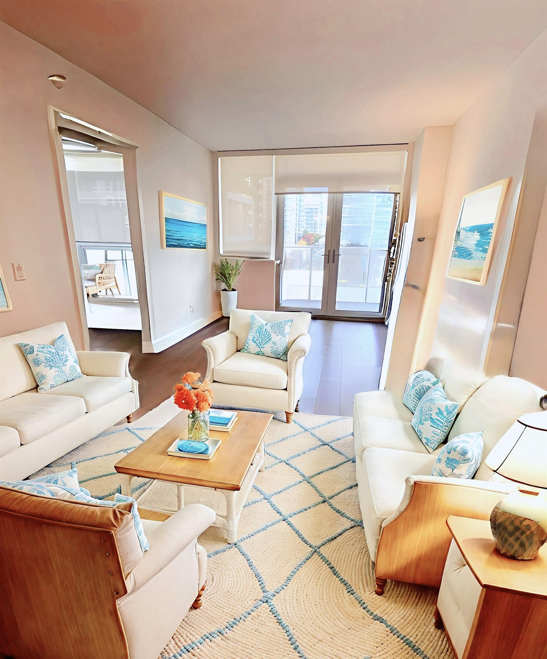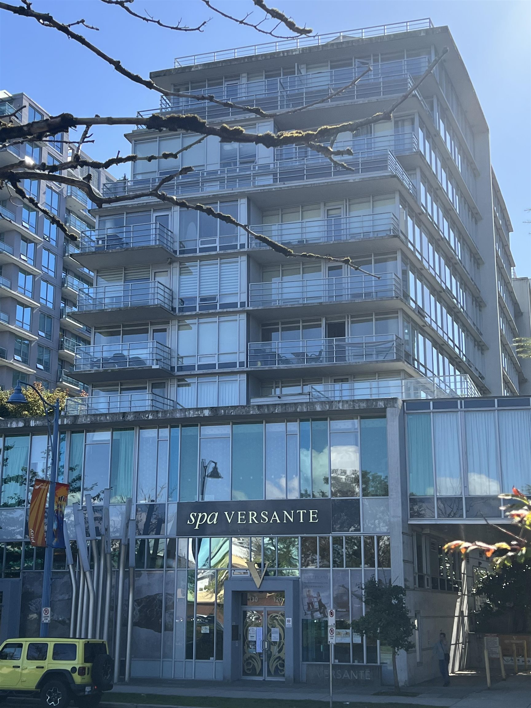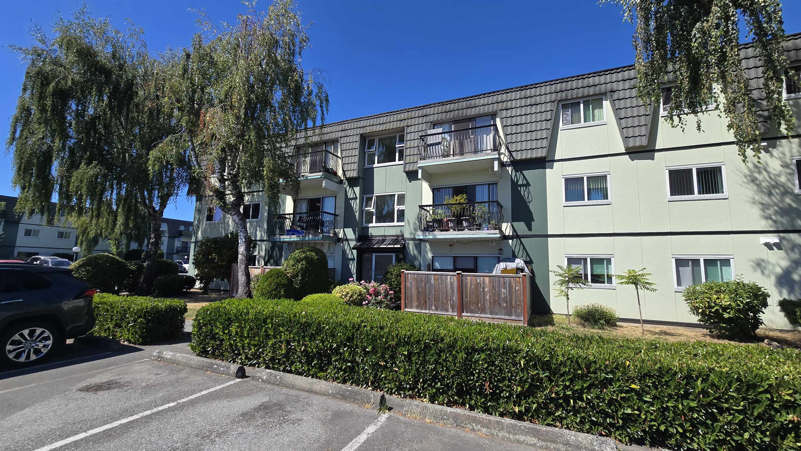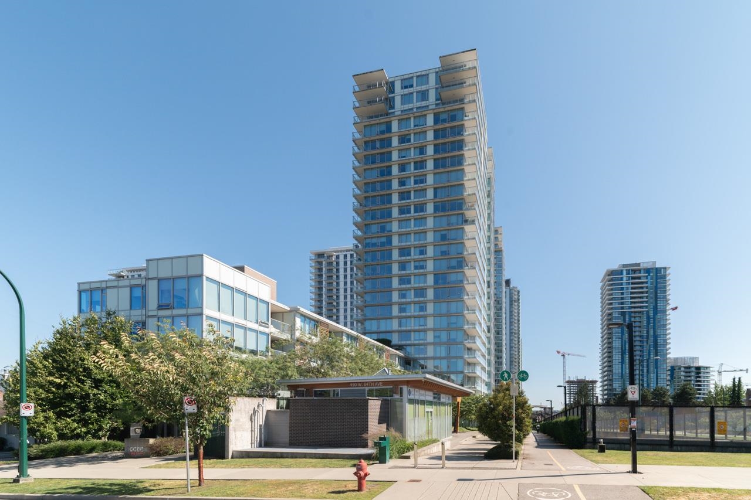- Houseful
- BC
- Richmond
- West Cambie
- 9288 Odlin Road #213
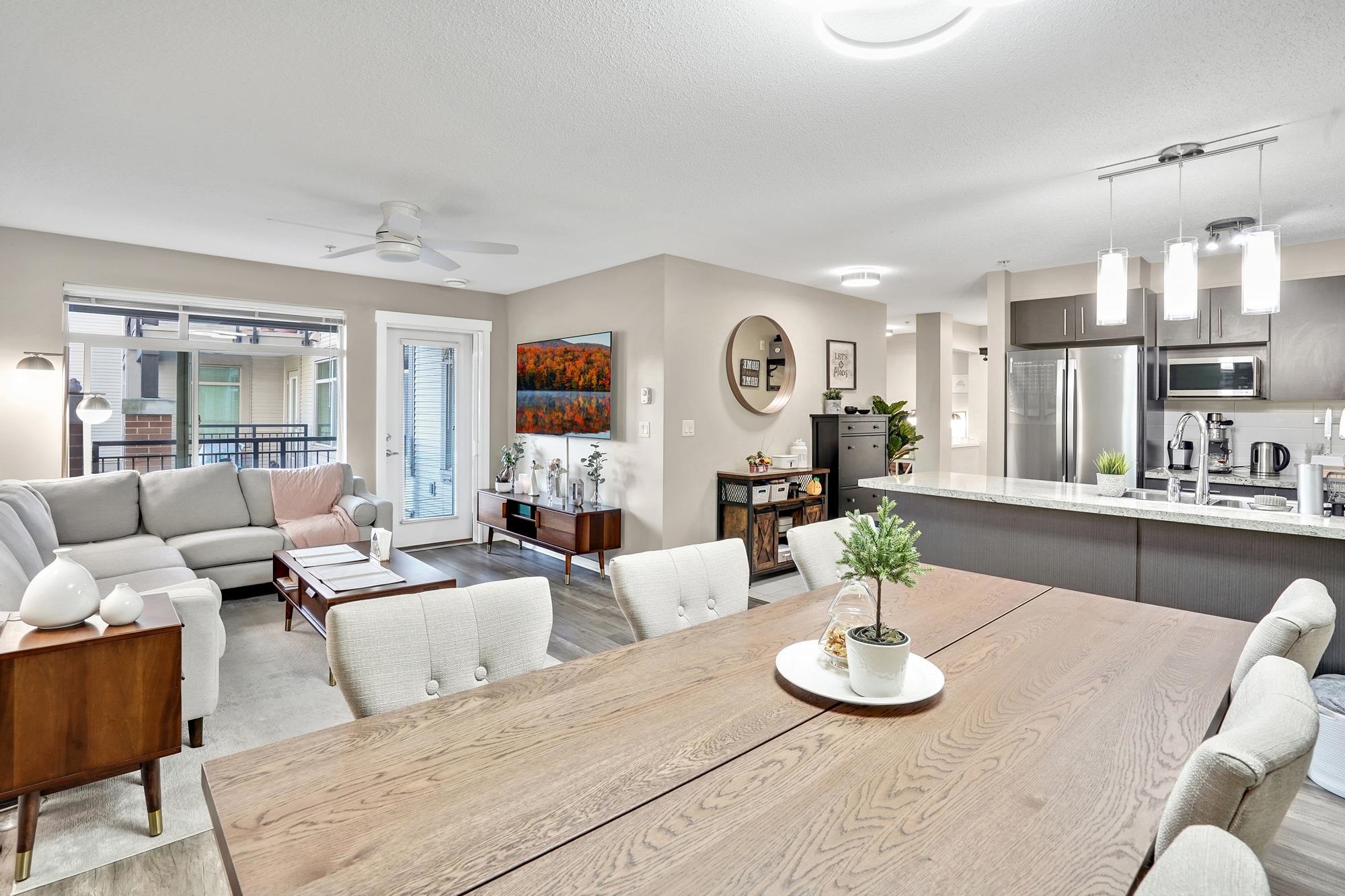
Highlights
Description
- Home value ($/Sqft)$778/Sqft
- Time on Houseful
- Property typeResidential
- Neighbourhood
- CommunityShopping Nearby
- Median school Score
- Year built2009
- Mortgage payment
Meridian Gate by Polygon is definitely one of the most popular complexes in West Cambie area. Unit 213 in this building has lots of space and incredible amenities. This rarely available and pristine south facing condo features 2 bed + den, 2 full bath and includes 1 locker + 2 parking stalls. Open concept floor plan, gas range, stainless steel appliances, granite countertops, wood flooring all throughout and a balcony facing the quiet garden are just a few of the fantastic details of this property. Amenities include outdoor pool, hot tub, club house, gym, movie theatre and guest suite. Convenient location to Alberdeen Centre, Walmart, restaurants, T&T and skytrain. This property is a must see in Richmond. Book your showing today! OPEN HOUSE: Sat, Sep 27, 2-4 pm.
Home overview
- Heat source Baseboard
- Sewer/ septic Public sewer, sanitary sewer
- # total stories 4.0
- Construction materials
- Foundation
- Roof
- # parking spaces 2
- Parking desc
- # full baths 2
- # total bathrooms 2.0
- # of above grade bedrooms
- Appliances Washer/dryer, dishwasher, refrigerator, stove, microwave
- Community Shopping nearby
- Area Bc
- Subdivision
- Water source Public
- Zoning description Zlr20
- Basement information None
- Building size 962.0
- Mls® # R3052027
- Property sub type Apartment
- Status Active
- Virtual tour
- Tax year 2025
- Den 1.651m X 1.626m
Level: Main - Primary bedroom 3.785m X 3.048m
Level: Main - Dining room 3.708m X 2.769m
Level: Main - Bedroom 2.794m X 3.404m
Level: Main - Living room 3.581m X 3.81m
Level: Main - Foyer 1.321m X 1.651m
Level: Main - Laundry 1.905m X 0.965m
Level: Main - Walk-in closet 1.524m X 1.372m
Level: Main - Other 3.607m X 2.108m
Level: Main - Other 1.524m X 3.302m
Level: Main - Other 1.93m X 1.727m
Level: Main - Kitchen 2.743m X 2.769m
Level: Main
- Listing type identifier Idx

$-1,997
/ Month

