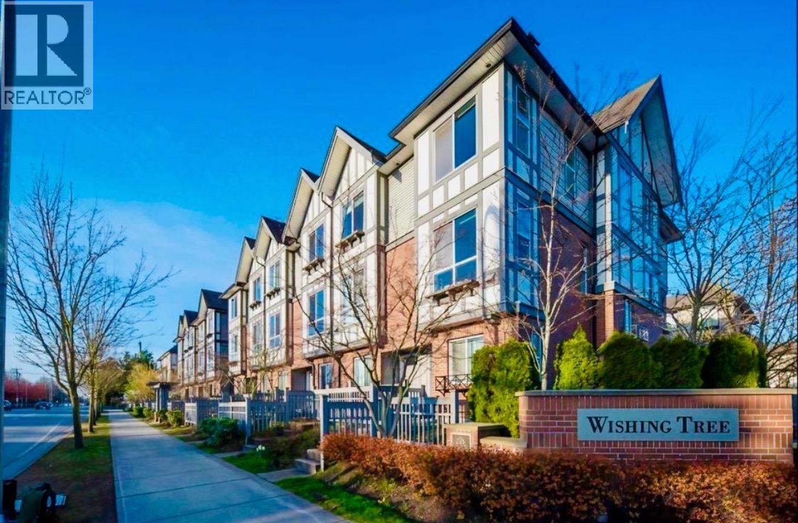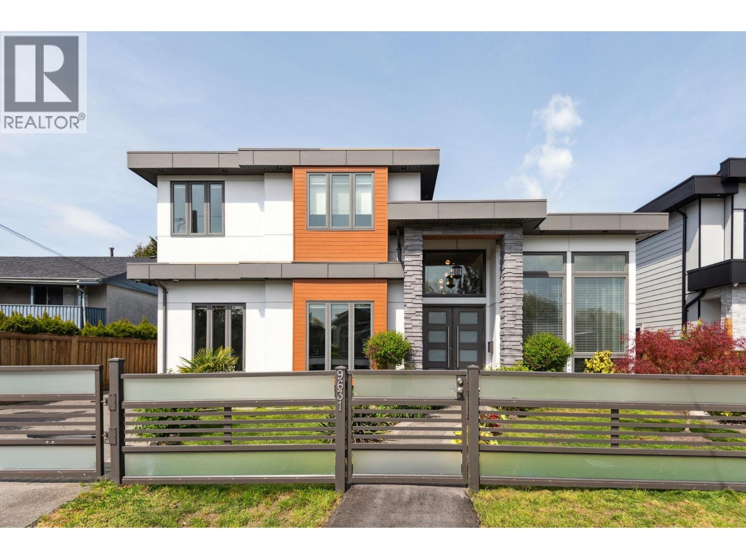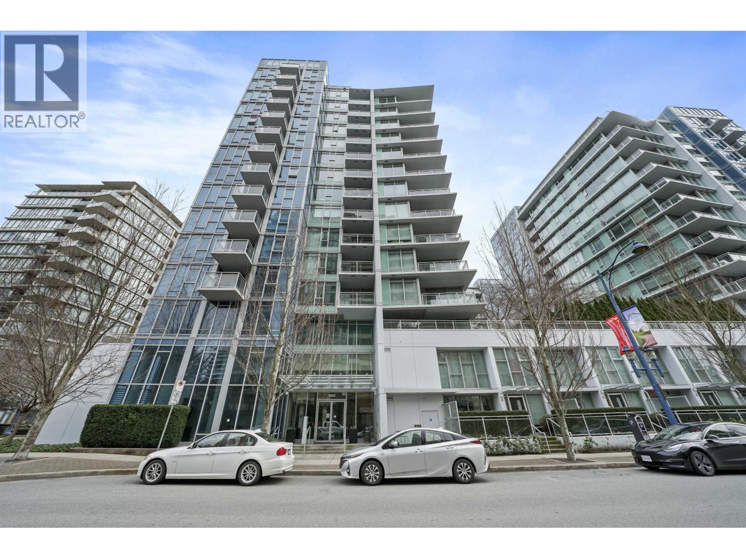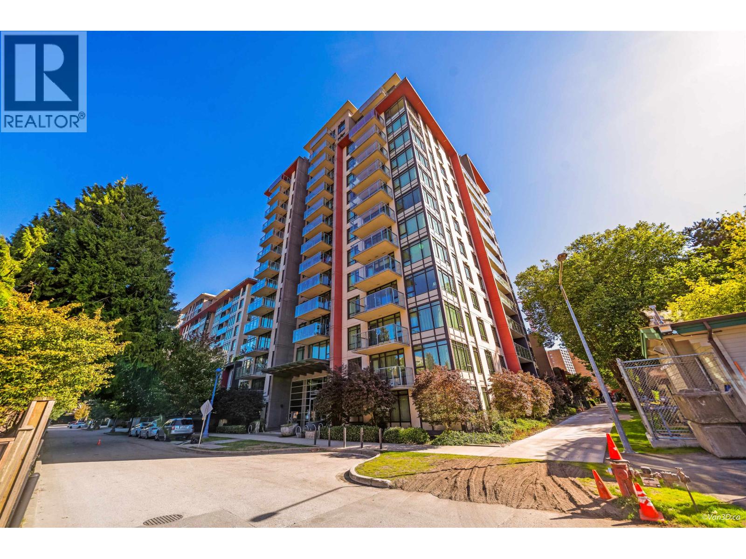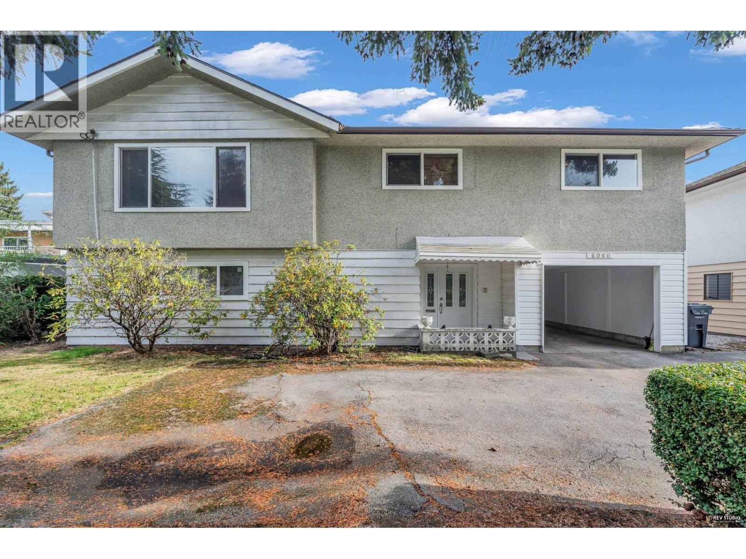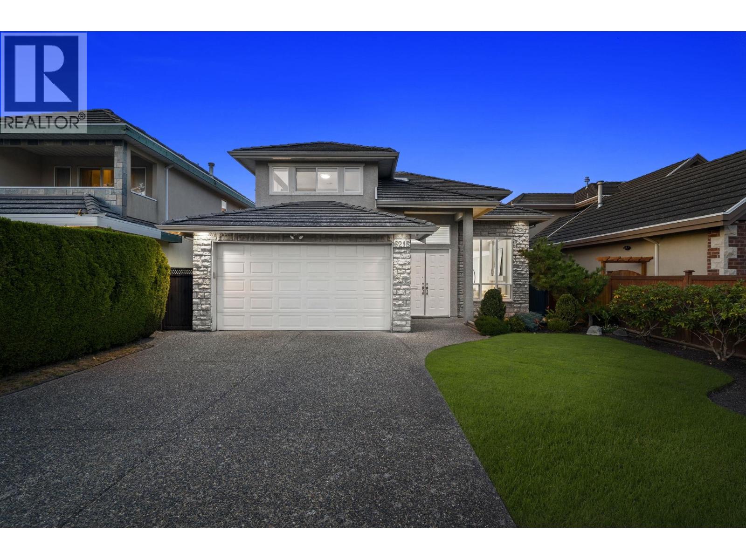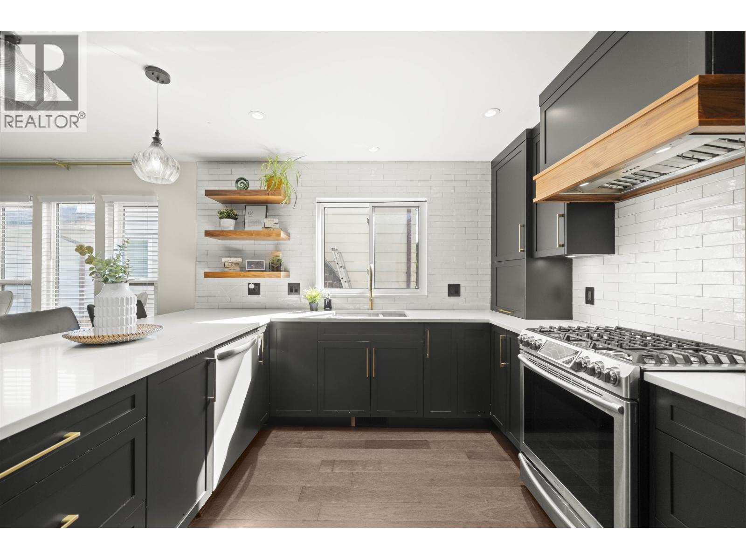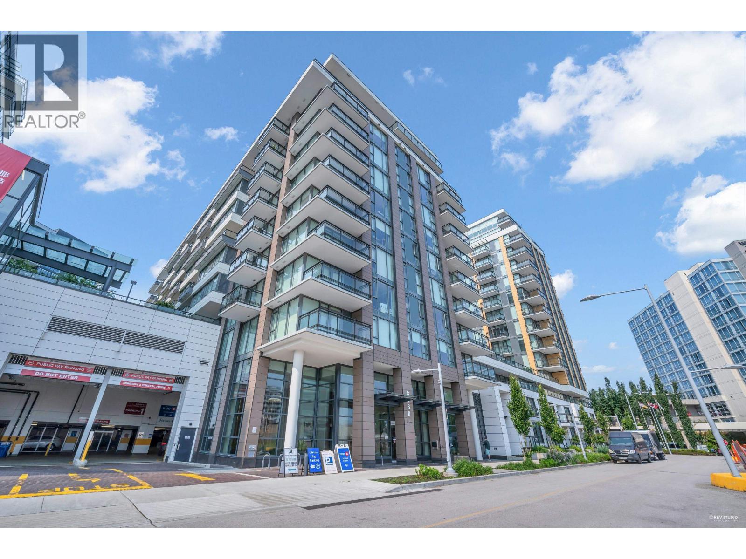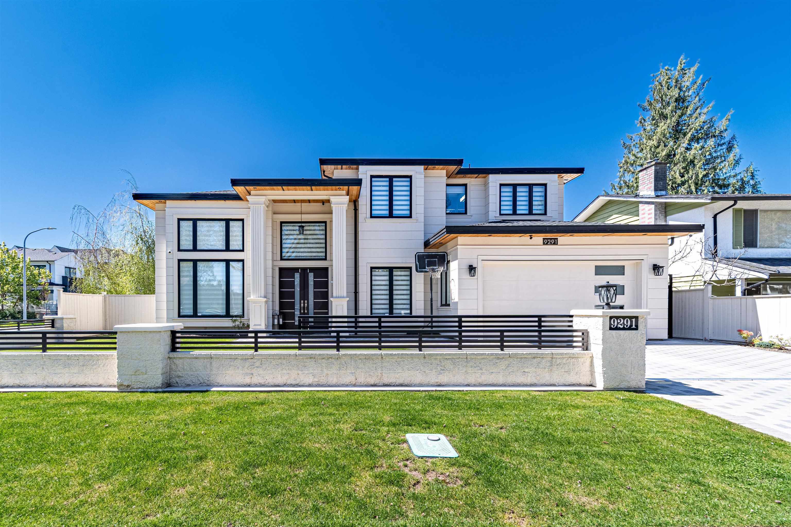
Highlights
Description
- Home value ($/Sqft)$862/Sqft
- Time on Houseful
- Property typeResidential
- Neighbourhood
- Median school Score
- Year built2023
- Mortgage payment
Stunning exquisite home in the desirable Saunders area! Situated on a quiet corner lot, this home offers 5 bedrooms + den and 6 bathrooms, including a legal 1-bedroom suite with its own laundry. Gourmet kitchen with waterfall countertop, built-in coffee maker and wok kitchen, Spanish tile flooring on the main, hardwood floors upstairs, and elegant designer lighting. Features include high ceilings, radiant in-floor heating, central A/C, HRV, full home automation with security cameras, And 2-5-10 New Home Warranty. This bright and spacious residence is just steps to French Immersion McRoberts Secondary. Open house Sun 10/19 , 2-4pm
MLS®#R3053404 updated 5 days ago.
Houseful checked MLS® for data 5 days ago.
Home overview
Amenities / Utilities
- Heat source Radiant
- Sewer/ septic Public sewer
Exterior
- Construction materials
- Foundation
- Roof
- Parking desc
Interior
- # full baths 5
- # half baths 1
- # total bathrooms 6.0
- # of above grade bedrooms
Location
- Area Bc
- View No
- Water source Public
- Zoning description Res
Lot/ Land Details
- Lot dimensions 7001.0
Overview
- Lot size (acres) 0.16
- Basement information None
- Building size 3342.0
- Mls® # R3053404
- Property sub type Single family residence
- Status Active
- Tax year 2025
Rooms Information
metric
- Walk-in closet 1.93m X 2.743m
Level: Above - Bedroom 3.962m X 3.048m
Level: Above - Primary bedroom 4.928m X 4.115m
Level: Above - Walk-in closet 1.93m X 1.727m
Level: Above - Bedroom 3.759m X 3.962m
Level: Above - Bedroom 3.073m X 3.962m
Level: Above - Laundry 0.914m X 1.016m
Level: Main - Laundry 2.286m X 2.159m
Level: Main - Wok kitchen 3.2m X 2.134m
Level: Main - Bedroom 2.743m X 3.048m
Level: Main - Family room 4.877m X 3.962m
Level: Main - Foyer 4.267m X 2.438m
Level: Main - Nook 4.877m X 3.048m
Level: Main - Kitchen 4.877m X 2.743m
Level: Main - Living room 4.623m X 4.623m
Level: Main - Office 3.962m X 3.658m
Level: Main - Living room 4.318m X 3.962m
Level: Main - Dining room 3.048m X 3.962m
Level: Main
SOA_HOUSEKEEPING_ATTRS
- Listing type identifier Idx

Lock your rate with RBC pre-approval
Mortgage rate is for illustrative purposes only. Please check RBC.com/mortgages for the current mortgage rates
$-7,680
/ Month25 Years fixed, 20% down payment, % interest
$
$
$
%
$
%

Schedule a viewing
No obligation or purchase necessary, cancel at any time
Nearby Homes
Real estate & homes for sale nearby

