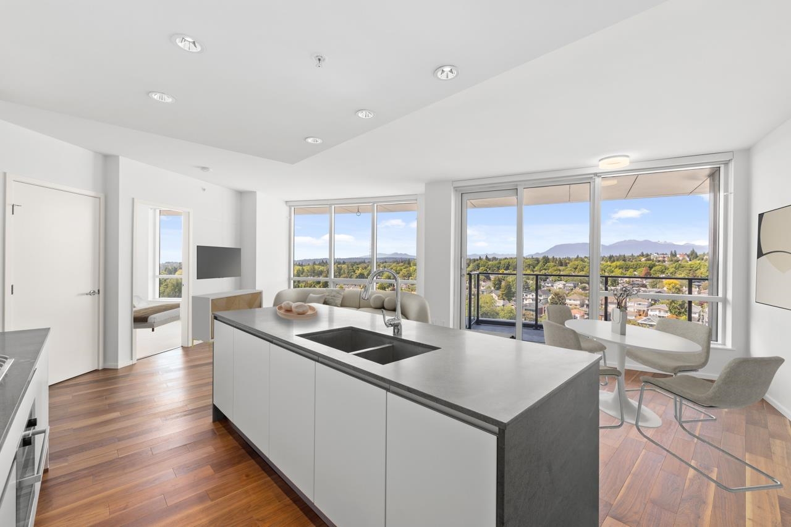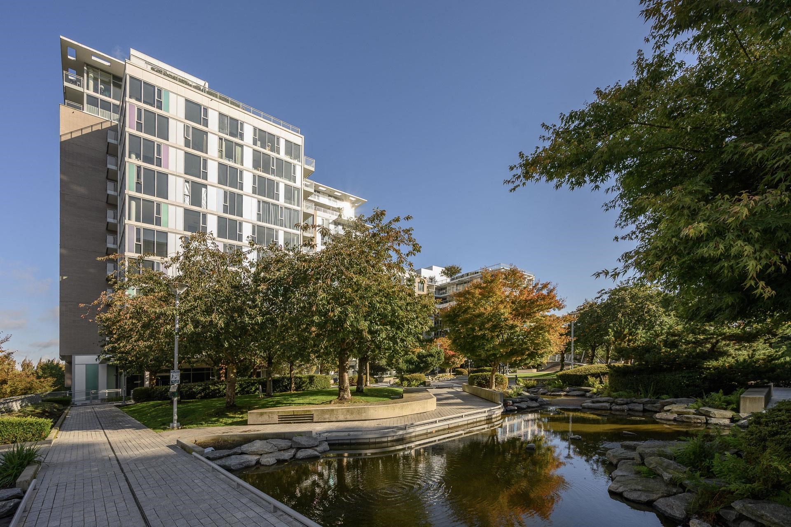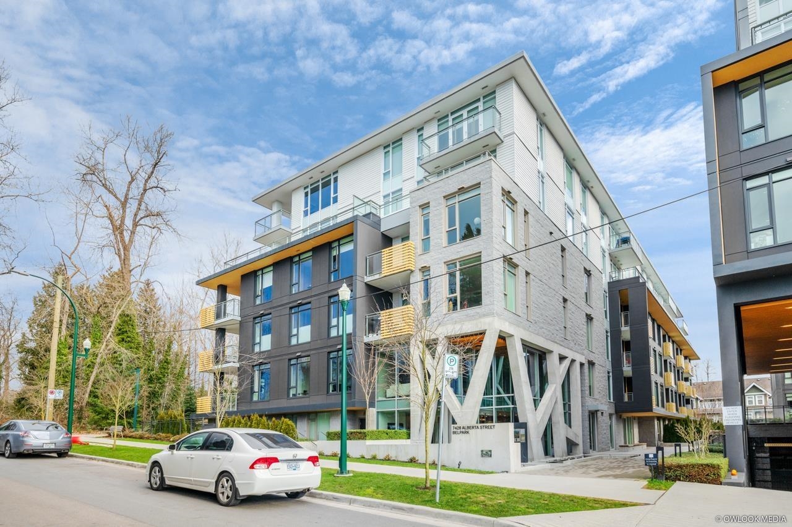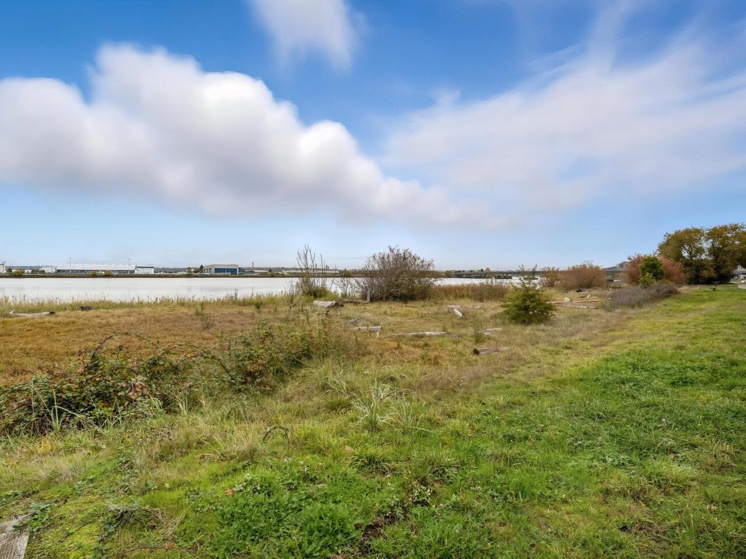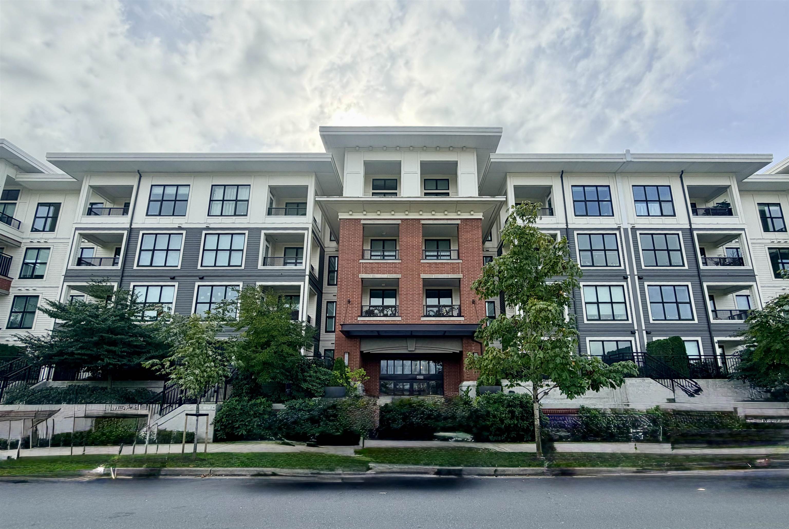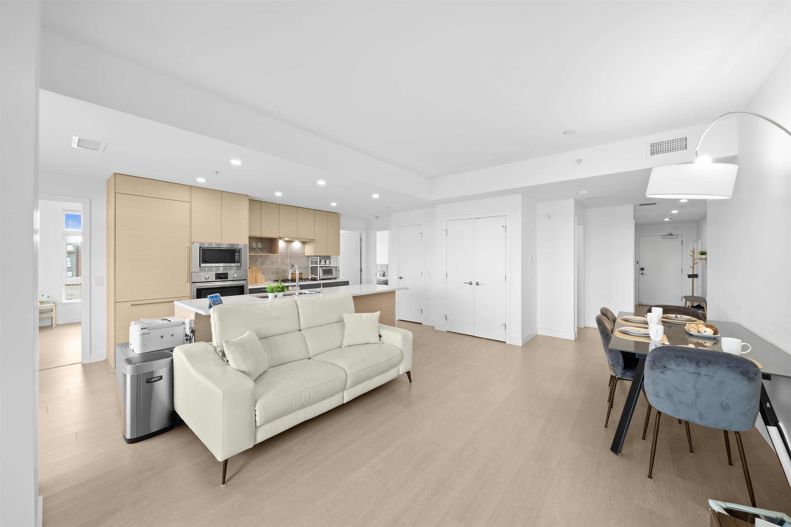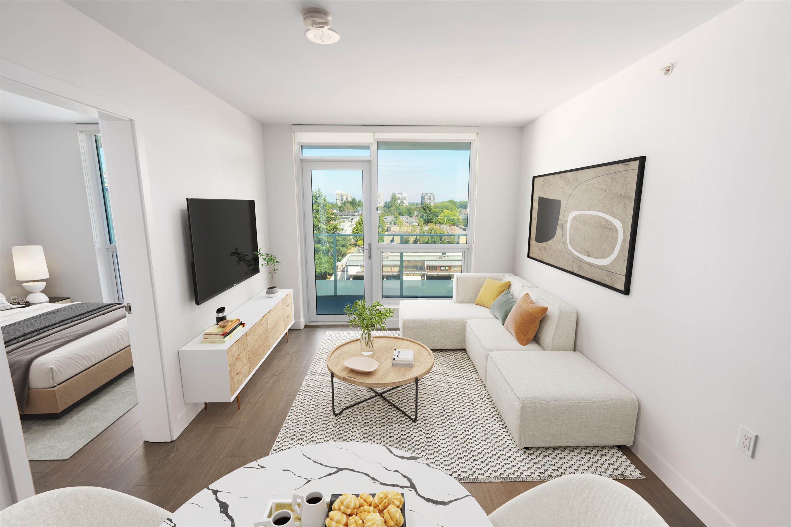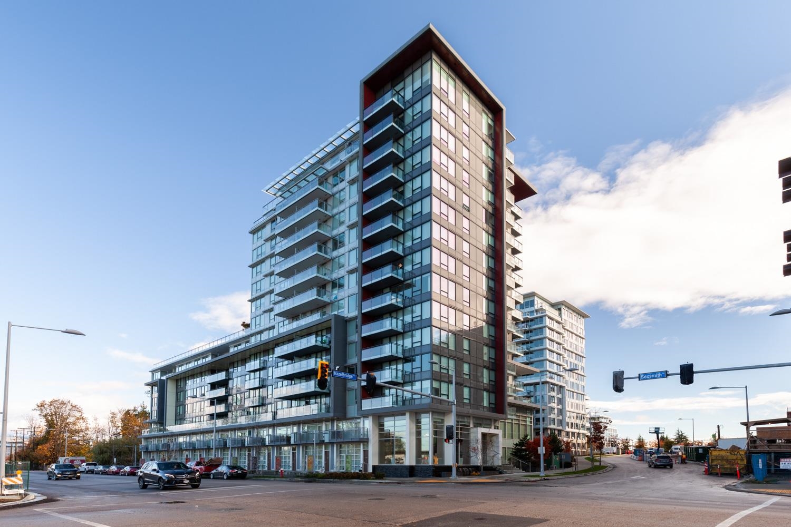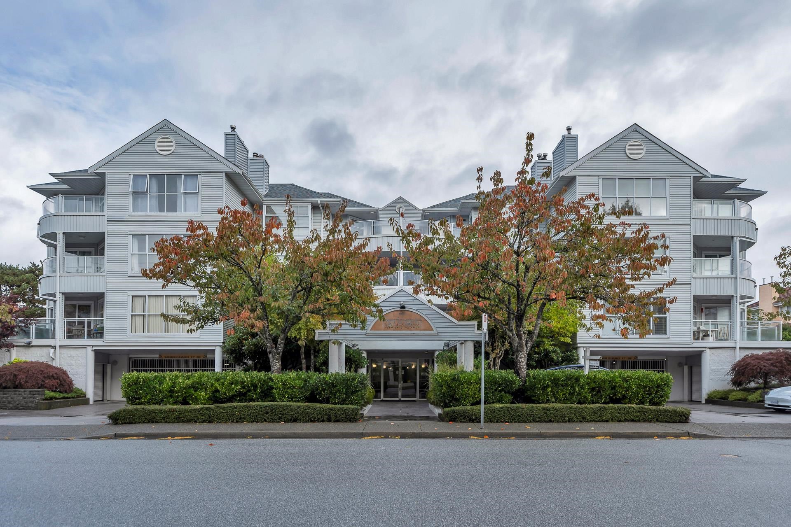- Houseful
- BC
- Richmond
- West Cambie
- 9333 Tomicki Avenue #118
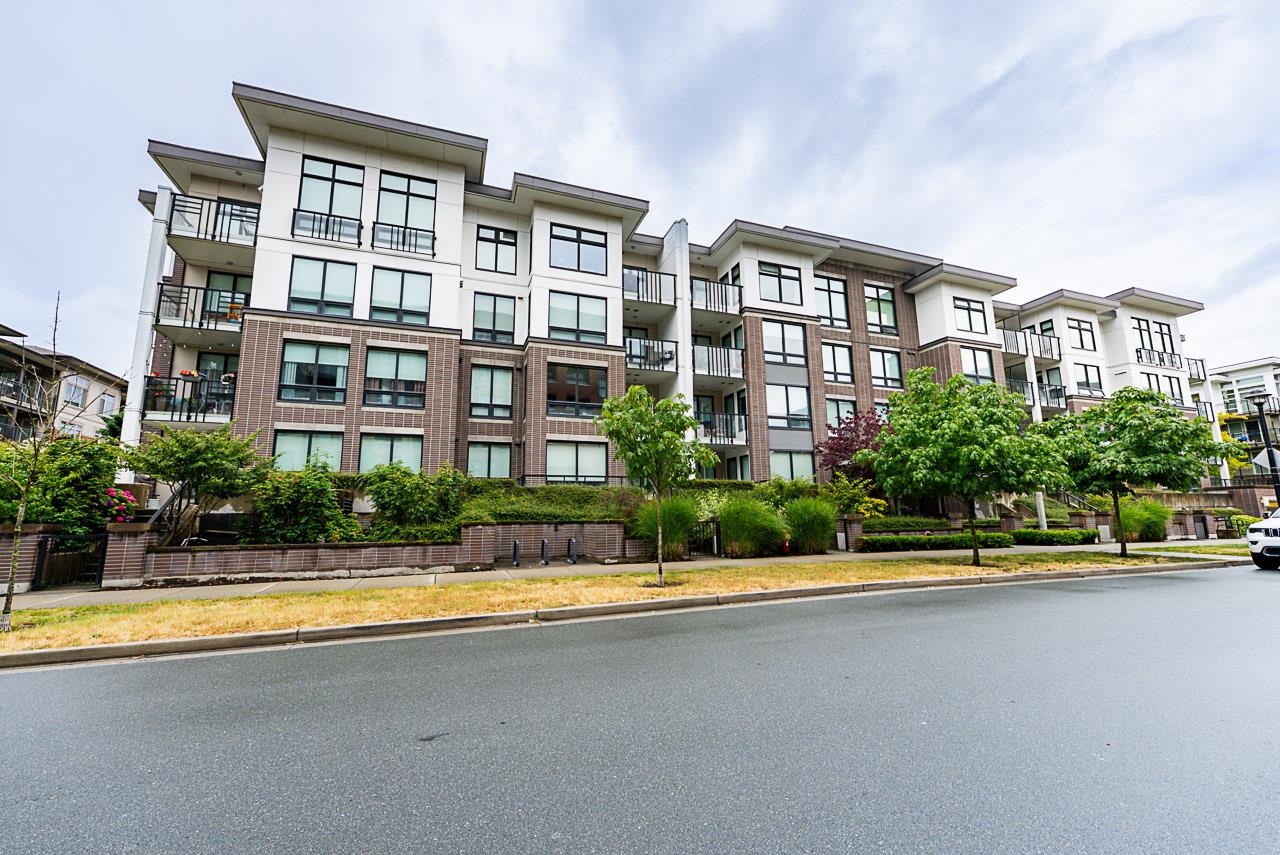
9333 Tomicki Avenue #118
For Sale
110 Days
$848,000 $33K
$815,000
2 beds
2 baths
970 Sqft
9333 Tomicki Avenue #118
For Sale
110 Days
$848,000 $33K
$815,000
2 beds
2 baths
970 Sqft
Highlights
Description
- Home value ($/Sqft)$840/Sqft
- Time on Houseful
- Property typeResidential
- StyleGround level unit
- Neighbourhood
- Median school Score
- Year built2014
- Mortgage payment
Omega by Concord Pacific Ground-floor. Luxury 2 Bed + Den with Custom California Closet Office. Thoughtfully designed with no wasted space, featuring 9’ ceilings, triple-pane windows, wide-plank laminate floors, a gourmet kitchen, Geothermal heating and cooling. Enjoy a spacious private patio overlooking the landscaped courtyard. Amenities include a fitness centre, lounge, concierge, garden, playground, and more. Steps to Walmart, restaurants, shopping, and parks.
MLS®#R3022549 updated 2 weeks ago.
Houseful checked MLS® for data 2 weeks ago.
Home overview
Amenities / Utilities
- Heat source Forced air, geothermal
- Sewer/ septic Public sewer, sanitary sewer, storm sewer
Exterior
- # total stories 0.0
- Construction materials
- Foundation
- Roof
- Parking desc
Interior
- # full baths 2
- # total bathrooms 2.0
- # of above grade bedrooms
- Appliances Washer/dryer, dishwasher, refrigerator, stove, microwave, oven
Location
- Area Bc
- Subdivision
- Water source Public
- Zoning description Zlr24
Overview
- Basement information None
- Building size 970.0
- Mls® # R3022549
- Property sub type Apartment
- Status Active
- Tax year 2024
Rooms Information
metric
- Kitchen 2.692m X 2.87m
Level: Main - Foyer 2.845m X 1.473m
Level: Main - Dining room 3.734m X 2.464m
Level: Main - Bedroom 2.972m X 2.845m
Level: Main - Primary bedroom 4.115m X 2.769m
Level: Main - Living room 3.581m X 3.759m
Level: Main - Den 1.829m X 1.651m
Level: Main - Patio 3.505m X 3.785m
Level: Main
SOA_HOUSEKEEPING_ATTRS
- Listing type identifier Idx

Lock your rate with RBC pre-approval
Mortgage rate is for illustrative purposes only. Please check RBC.com/mortgages for the current mortgage rates
$-2,173
/ Month25 Years fixed, 20% down payment, % interest
$
$
$
%
$
%

Schedule a viewing
No obligation or purchase necessary, cancel at any time
Nearby Homes
Real estate & homes for sale nearby

