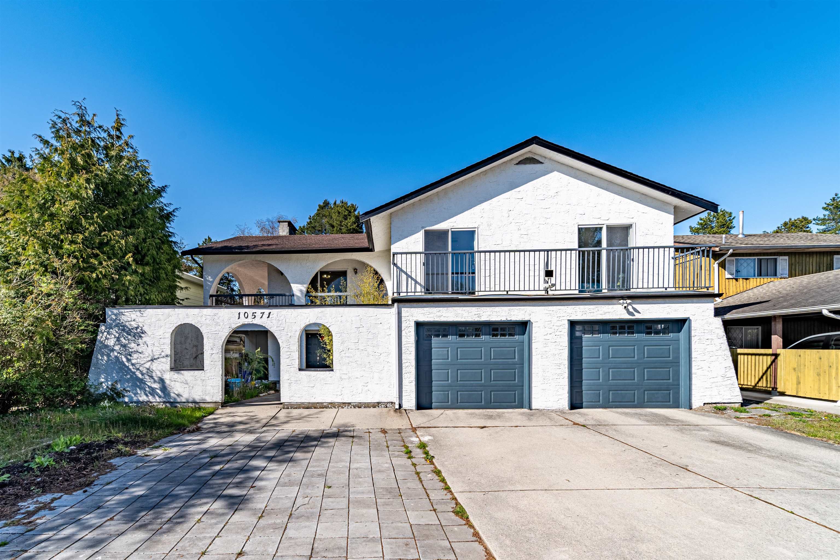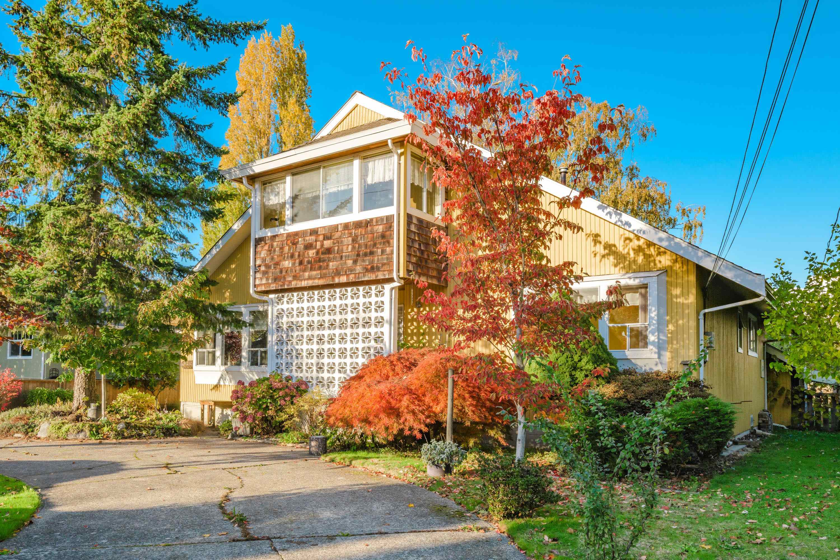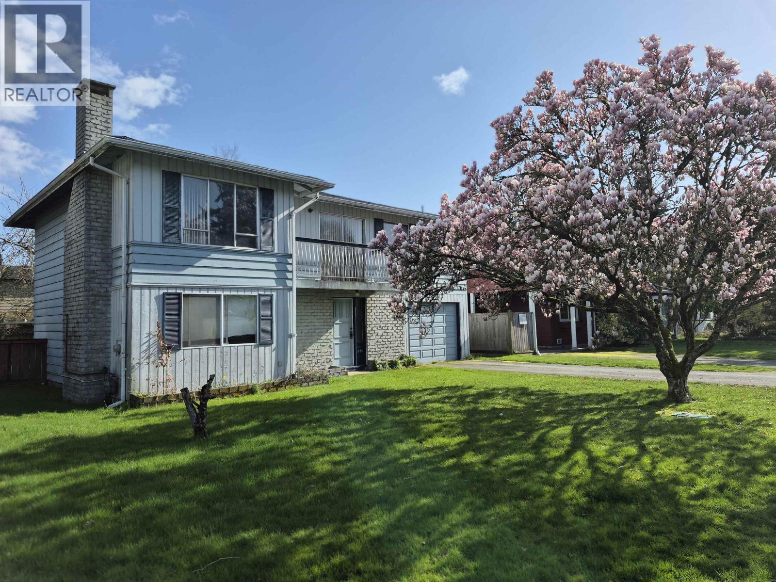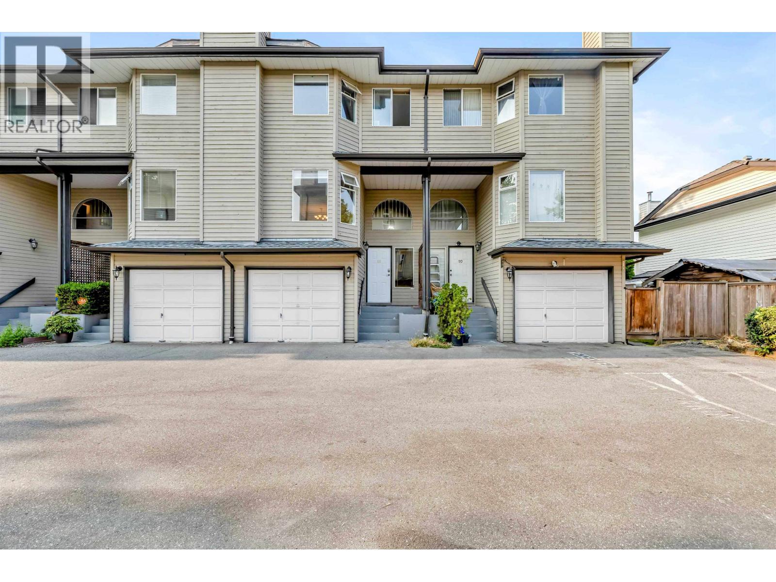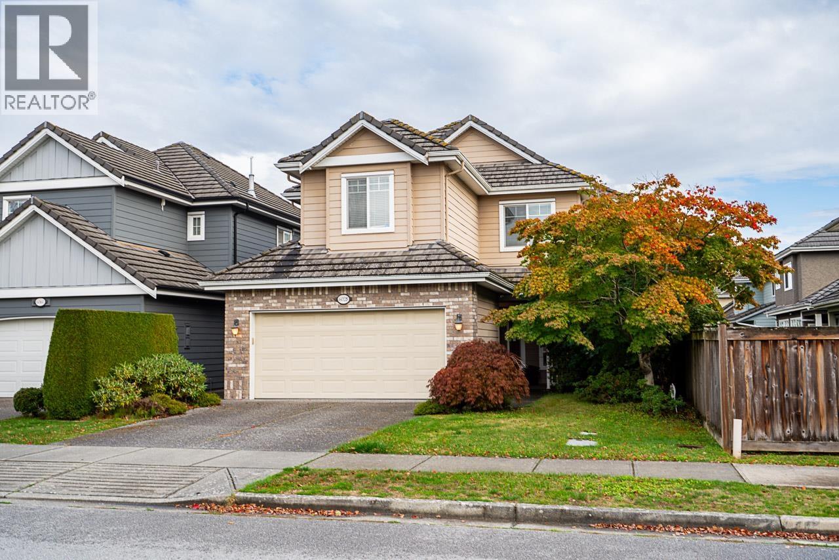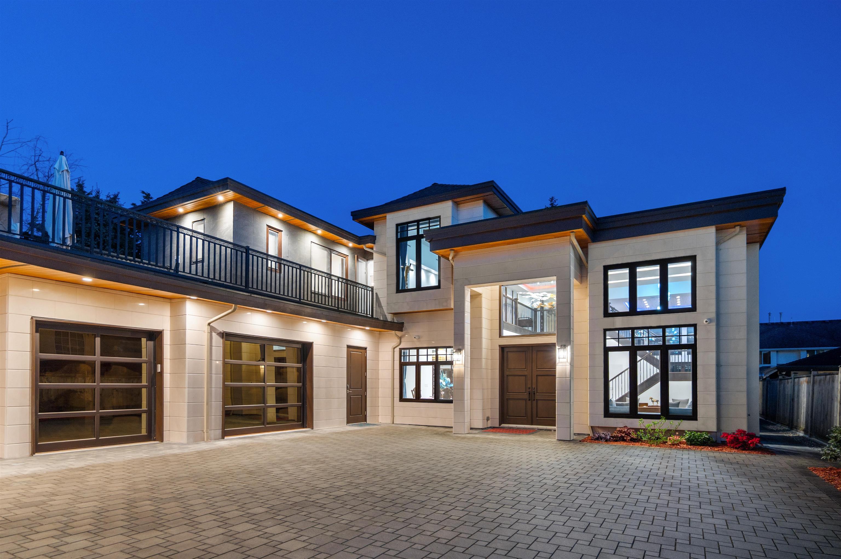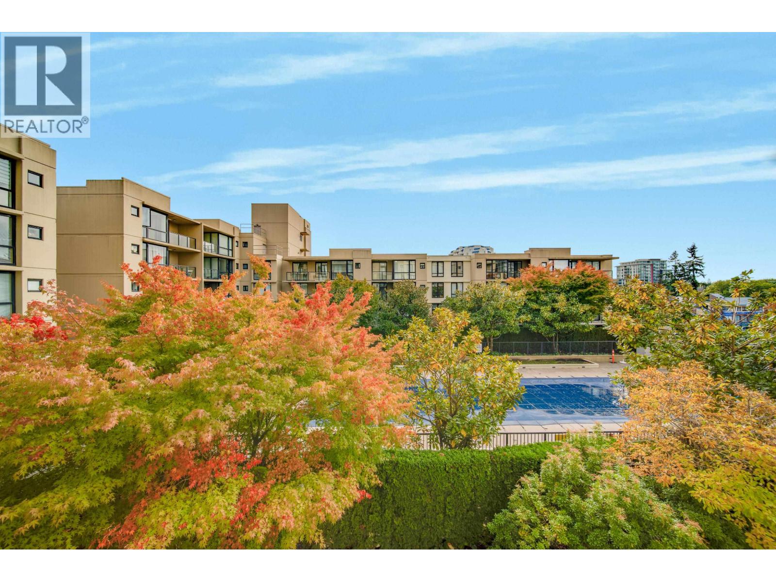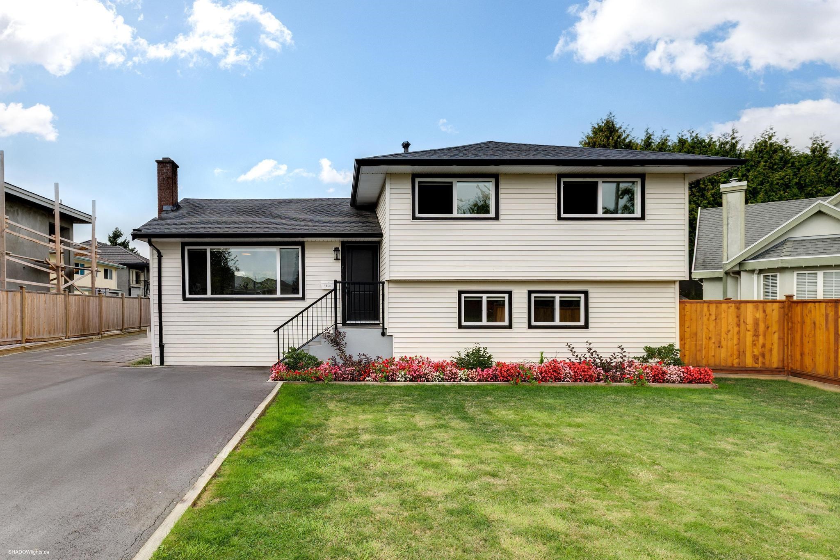
Highlights
Description
- Home value ($/Sqft)$1,046/Sqft
- Time on Houseful
- Property typeResidential
- Style3 level split
- Neighbourhood
- CommunityShopping Nearby
- Median school Score
- Year built1958
- Mortgage payment
Freshly renovated in 2023, this 4-bedrooms, 2-bathrooms home offers modern comfort & family-friendly living in Richmond’s sought-after Saunders neighborhood. On a 7647 sf lot w/ a sunny west-facing backyard, the 1643 sf layout features 3 beds up + 1 down w/ a separate entrance—perfect for in-laws/guests/a mortgage helper. Updates include new roof/windows/siding/piping/electrical/flooring/lighting/hot water tank, electric fireplace/driveway/fencing and landscaping, etc, making it move-in ready w/ peace of mind. Nestled on a quiet cul-de-sac, you’re steps from Lee Elementary, McRoberts & McNair Secondary, South Arm Community Centre/parks & just minutes to Broadmoor Shopping Plaza. With many new homes being built nearby, this residence combines today’s comfort with strong future potential.
Home overview
- Heat source Natural gas
- Sewer/ septic Public sewer, sanitary sewer
- Construction materials
- Foundation
- Roof
- Fencing Fenced
- # parking spaces 3
- Parking desc
- # full baths 2
- # total bathrooms 2.0
- # of above grade bedrooms
- Appliances Washer/dryer, dishwasher, refrigerator, stove
- Community Shopping nearby
- Area Bc
- Subdivision
- Water source Public
- Zoning description Rs1/e
- Directions 5d2b9266599f448f1e7ac382b30be4e0
- Lot dimensions 7647.0
- Lot size (acres) 0.18
- Basement information None
- Building size 1643.0
- Mls® # R3046536
- Property sub type Single family residence
- Status Active
- Tax year 2022
- Bedroom 3.048m X 2.946m
- Living room 3.886m X 3.251m
- Utility 1.727m X 2.946m
- Kitchen 3.632m X 3.251m
- Bedroom 4.216m X 2.769m
Level: Above - Primary bedroom 4.216m X 3.48m
Level: Above - Bedroom 2.794m X 3.708m
Level: Above - Living room 3.505m X 5.74m
Level: Main - Kitchen 3.048m X 3.048m
Level: Main - Dining room 3.15m X 2.515m
Level: Main
- Listing type identifier Idx

$-4,581
/ Month

