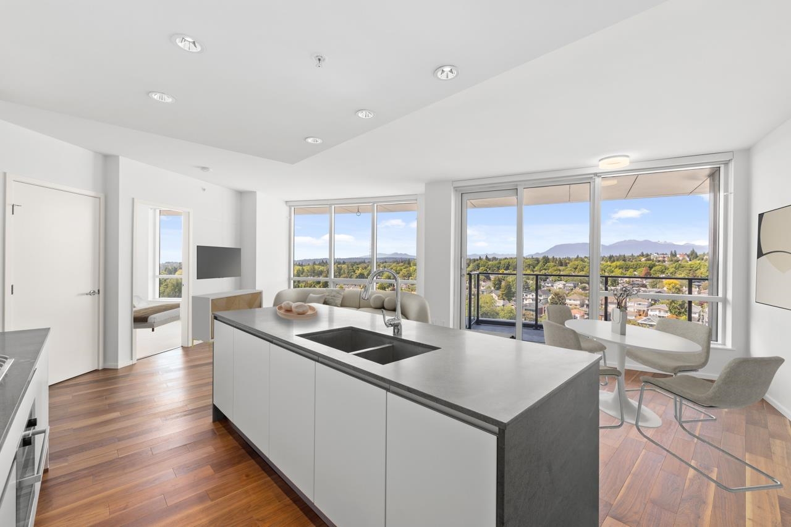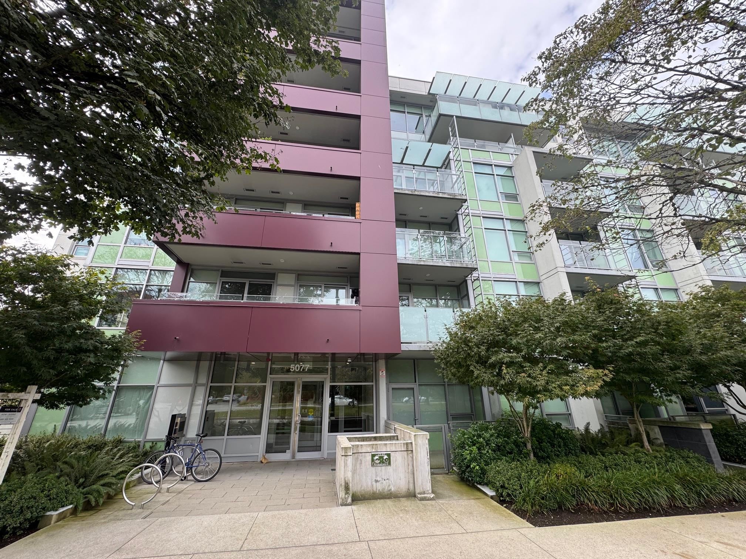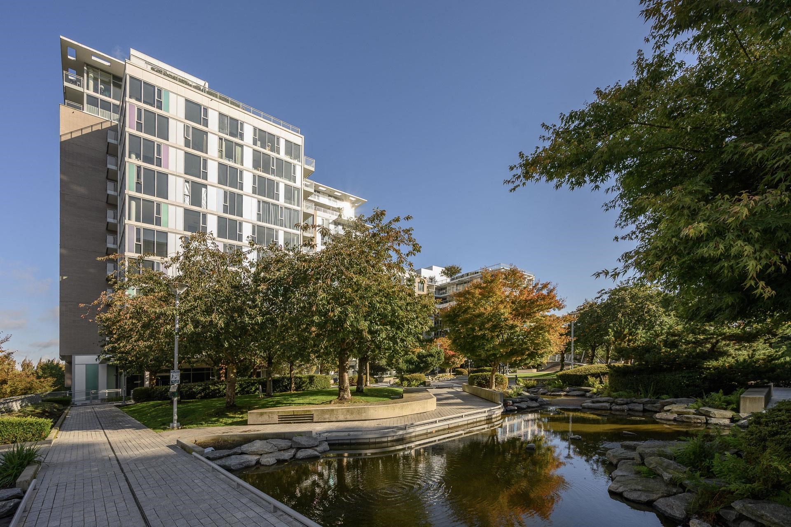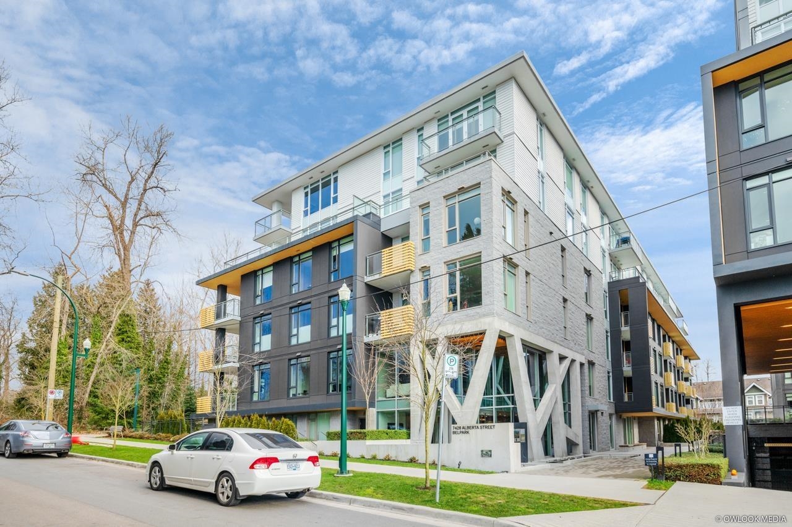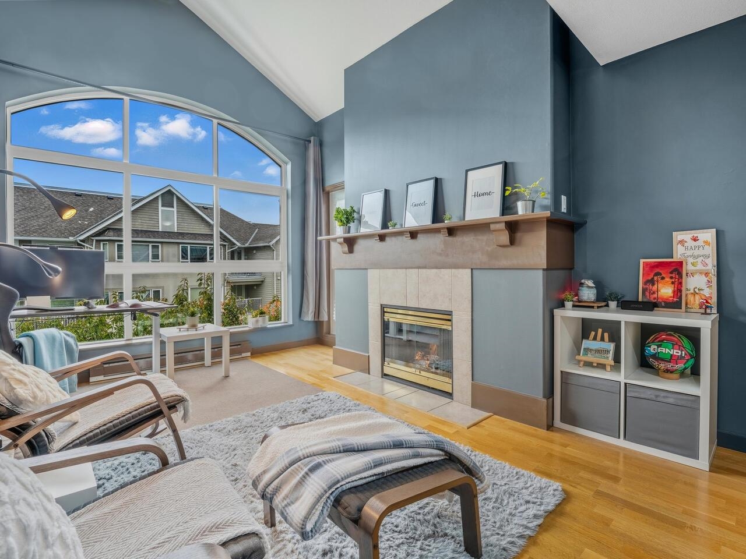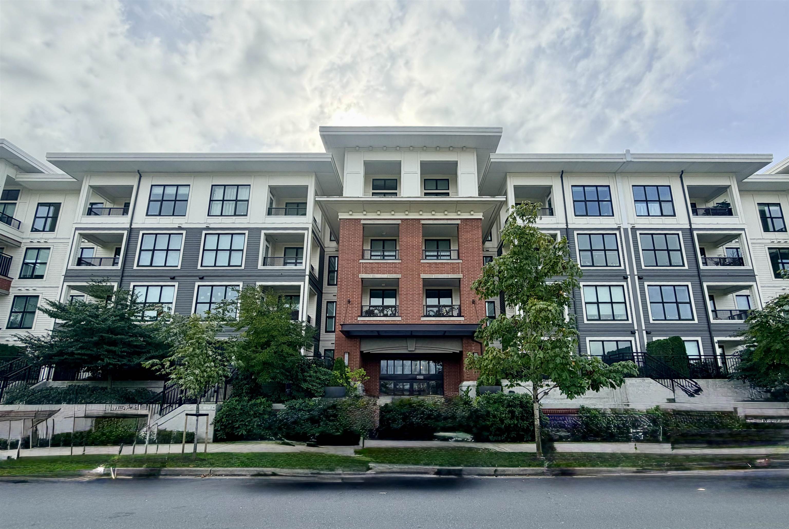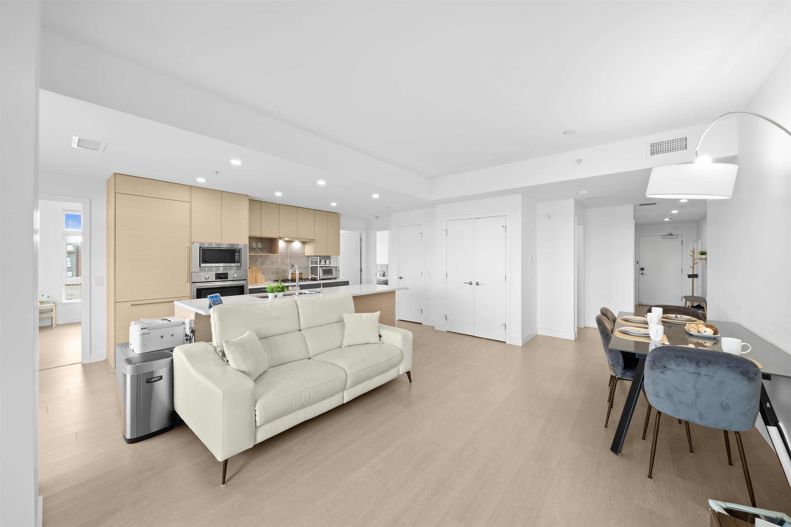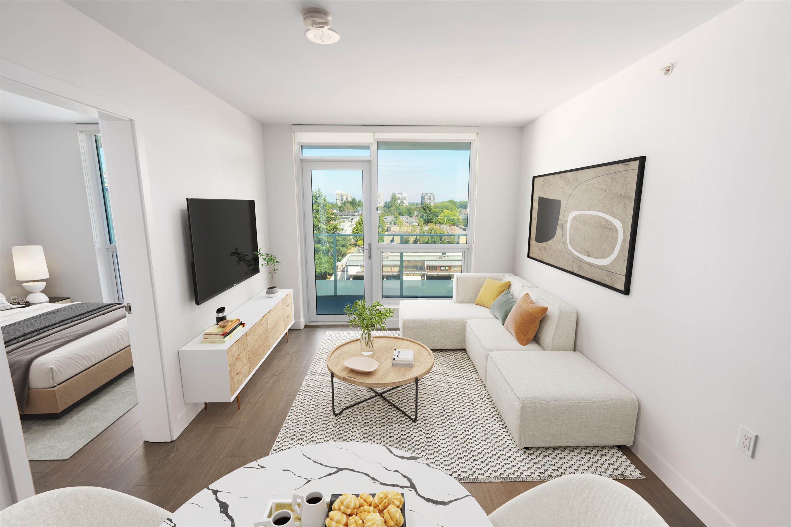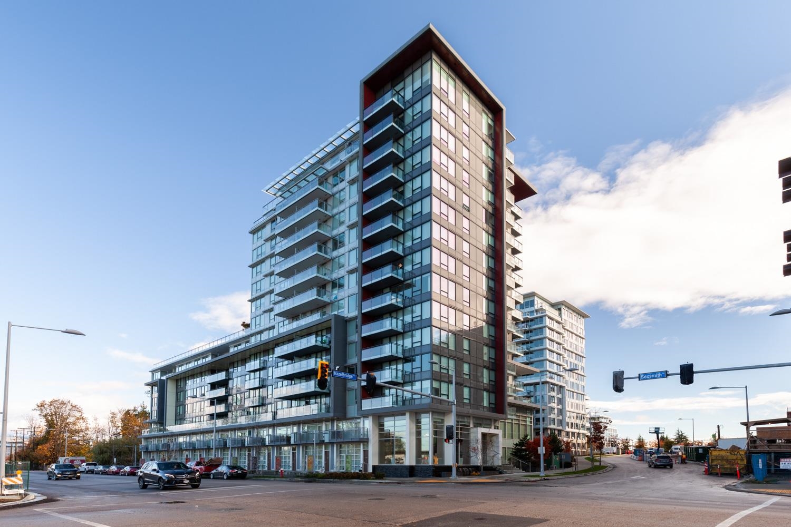- Houseful
- BC
- Richmond
- West Cambie
- 9388 Tomicki Avenue #215
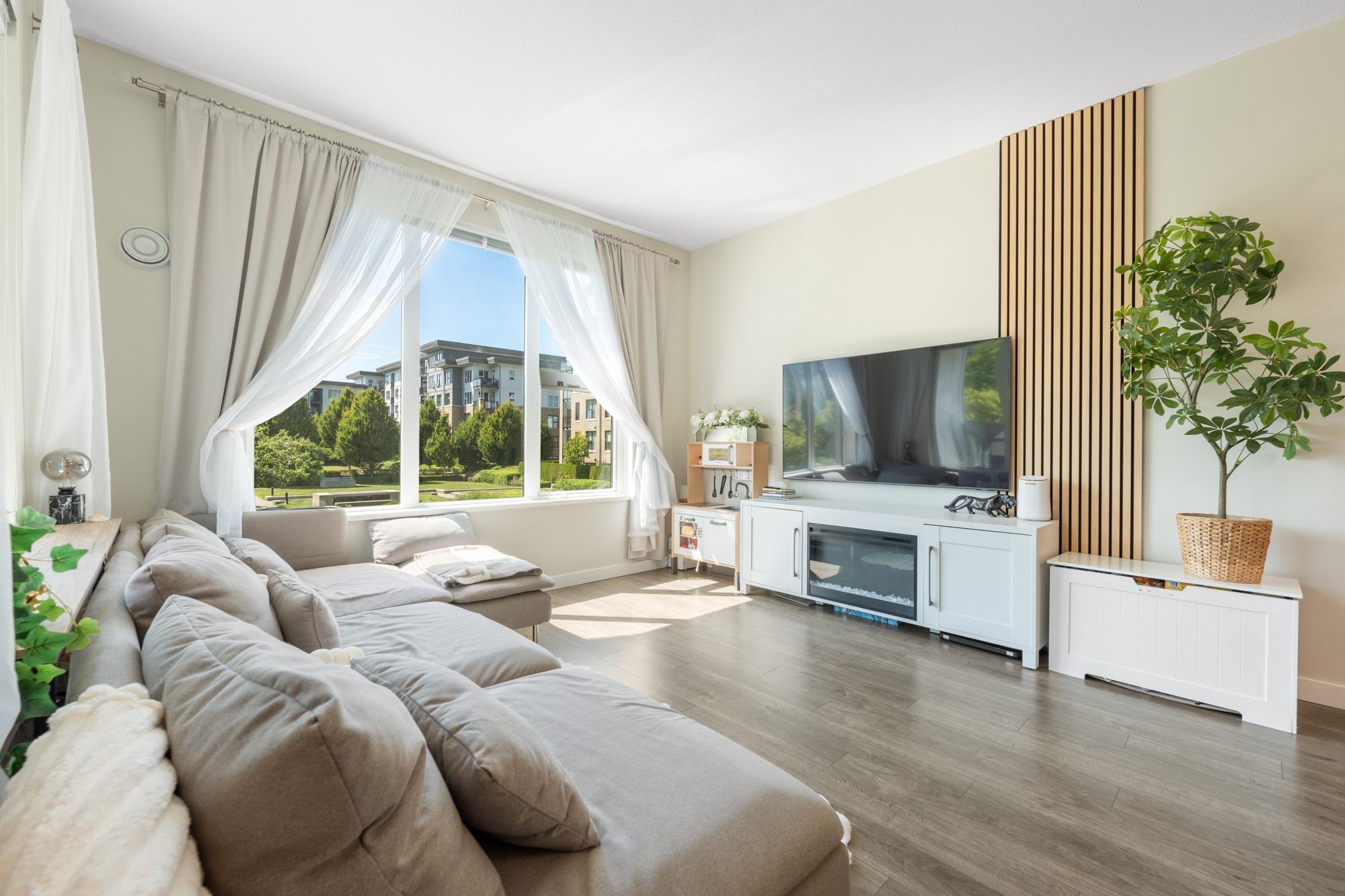
Highlights
Description
- Home value ($/Sqft)$814/Sqft
- Time on Houseful
- Property typeResidential
- Neighbourhood
- CommunityShopping Nearby
- Median school Score
- Year built2017
- Mortgage payment
Situated in desirable Alexandra Gardens neighbourhood, this home offers exceptional convenience w/ countless services, shops, & restaurants just steps away. The thoughtfully designed floor plan includes three spacious bedrooms, soaring nine-foot ceilings, w no neighbors on either side &air conditioning to ensure comfort all year round. The modern kitchen-high-quality Kitchen Aid appliances and elegant engineered stone countertops—ideal for those who love to cook &entertain. This unit is perfectly positioned facing quiet inside courtyard, offering extra privacy. Residents have exclusive access to a 12,000 sq.ft. clubhouse, complete w/ outdoor pool, whirlpool spa, lounge, indoor court for basketball or badminton, a hotel-style guest suite, and more.Impeccably maintained, like new condition.
Home overview
- Heat source Geothermal
- Sewer/ septic Public sewer
- # total stories 6.0
- Construction materials
- Foundation
- Roof
- # parking spaces 1
- Parking desc
- # full baths 2
- # total bathrooms 2.0
- # of above grade bedrooms
- Appliances Washer/dryer, dishwasher, refrigerator, stove
- Community Shopping nearby
- Area Bc
- View Yes
- Water source Public
- Zoning description /
- Basement information None
- Building size 1093.0
- Mls® # R3048482
- Property sub type Apartment
- Status Active
- Virtual tour
- Tax year 2024
- Kitchen 3.048m X 3.099m
Level: Main - Primary bedroom 3.454m X 3.48m
Level: Main - Dining room 3.251m X 3.861m
Level: Main - Bedroom 2.565m X 4.191m
Level: Main - Living room 3.607m X 3.683m
Level: Main - Laundry 1.143m X 1.143m
Level: Main - Bedroom 2.616m X 4.166m
Level: Main - Foyer 1.626m X 2.667m
Level: Main - Walk-in closet 1.524m X 2.362m
Level: Main
- Listing type identifier Idx

$-2,373
/ Month

