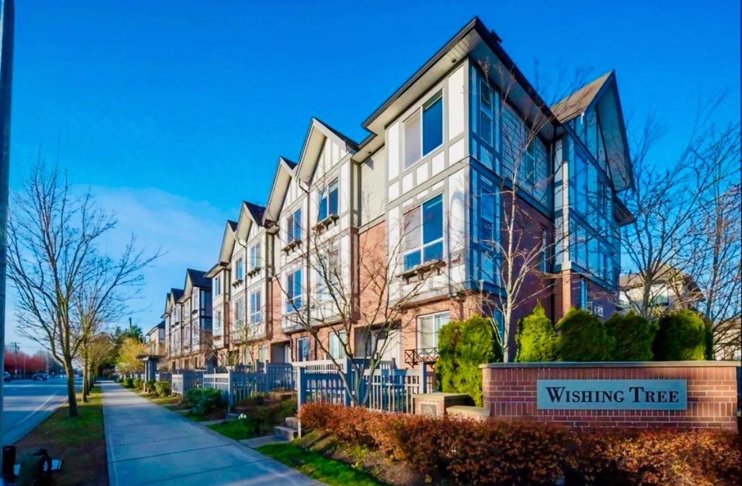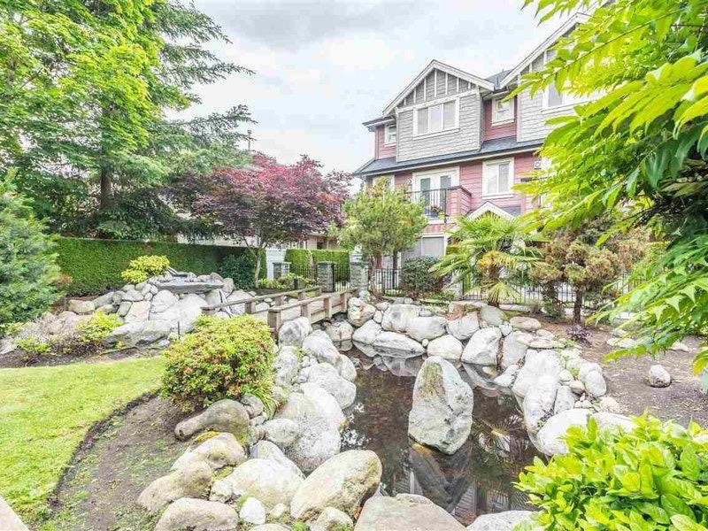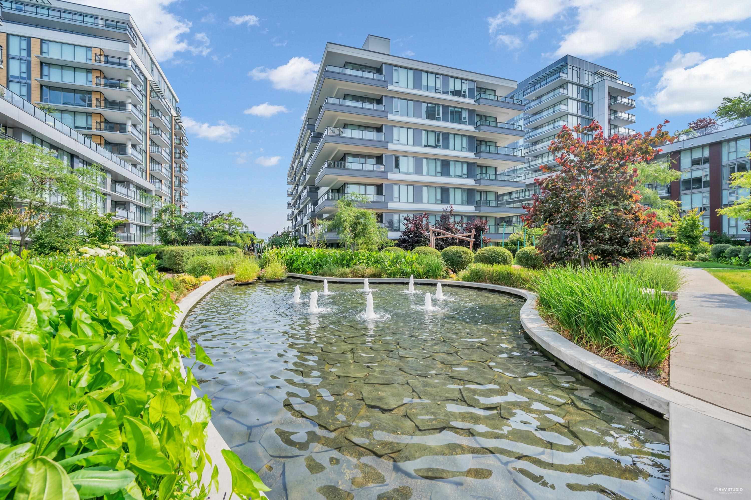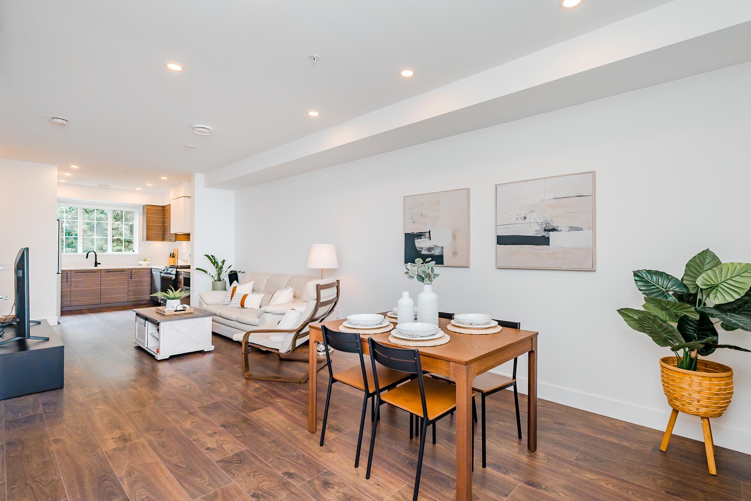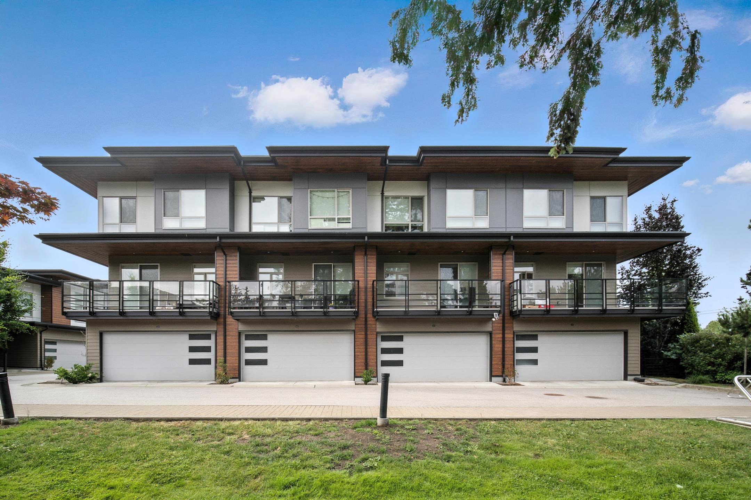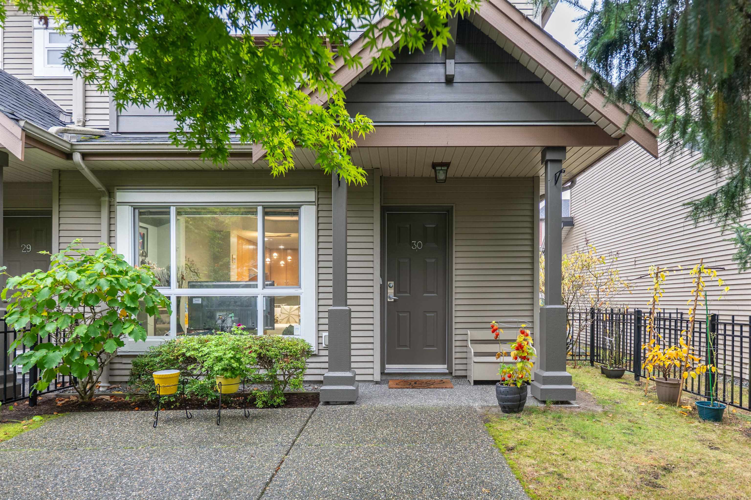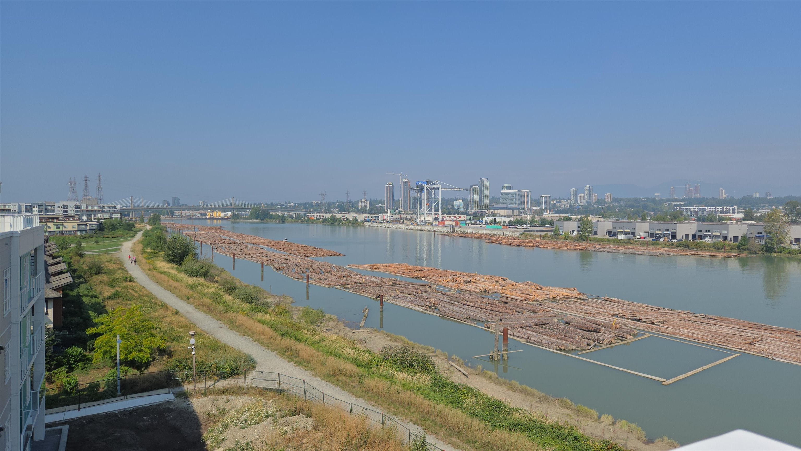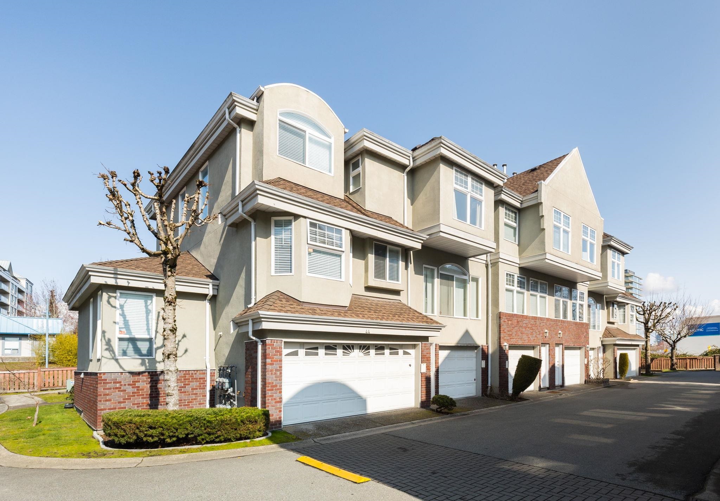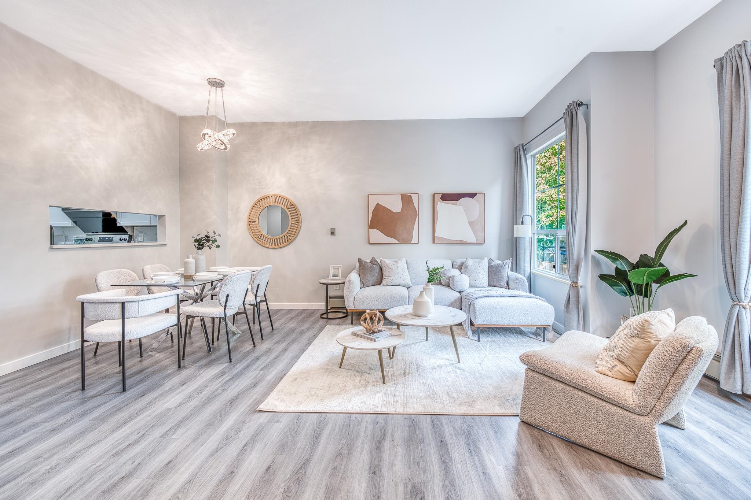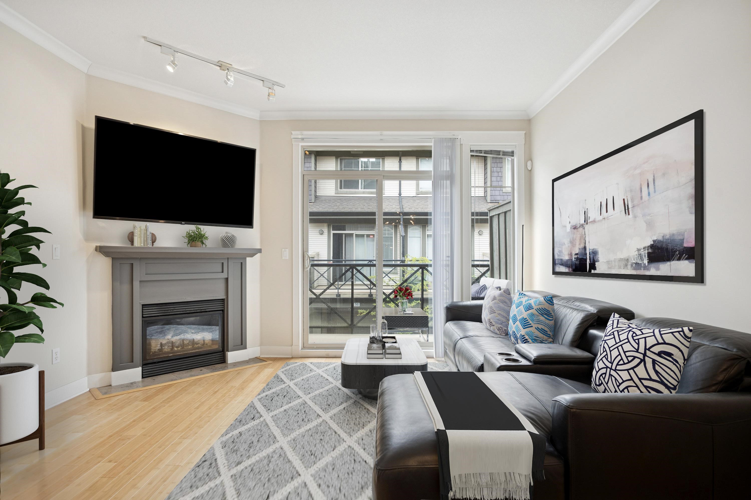- Houseful
- BC
- Richmond
- McLennan North
- 9391 Alberta Road #unit 16
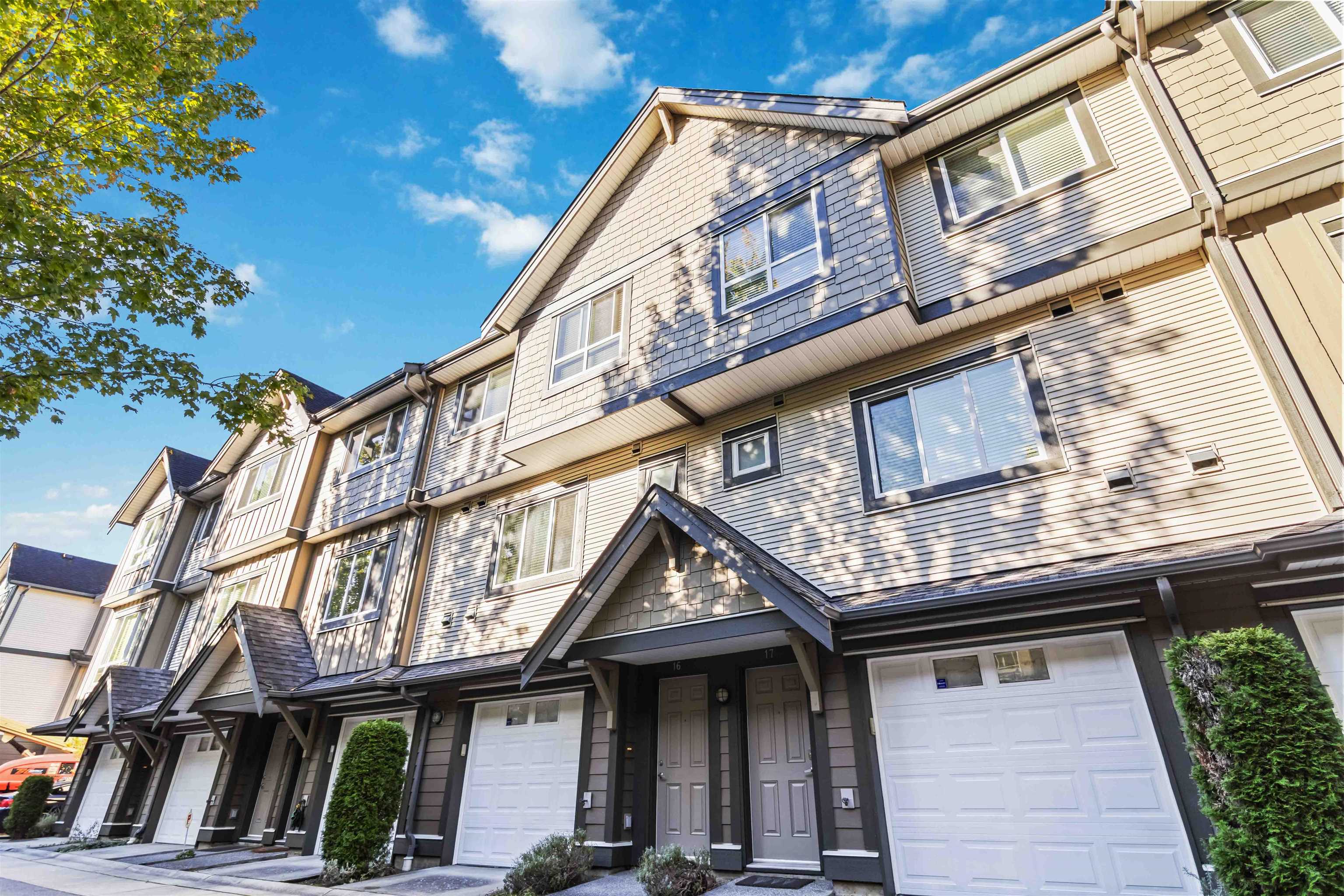
9391 Alberta Road #unit 16
9391 Alberta Road #unit 16
Highlights
Description
- Home value ($/Sqft)$885/Sqft
- Time on Houseful
- Property typeResidential
- Style3 storey
- Neighbourhood
- CommunityShopping Nearby
- Median school Score
- Year built2011
- Mortgage payment
Welcome to Wildrose Landing, a beautifully maintained townhome community in the highly sought-after McLennan North area of Richmond. This bright & spacious 3bed + 2.5bath residence offers over 1,350sf of thoughtfully designed living space featuring high-quality finishes, 9" ceilings, crown moulding, & oversized windows that fill the home w/ natural light. The open-concept main flr provides inviting living & dining areas along w/ a functional family space, while the gourmet kitchen is equipped w/ s/s appliances & granite countertops. Upstairs, you’ll find generously sized bedrooms, including a primary suite w/ ensuite bath. Centrally located w/in walking distance to Henry Anderson Elem & AR MacNeill 2ndary, & close to Garden City Park & SkyTrain.
Home overview
- Heat source Baseboard, electric
- Sewer/ septic Public sewer, sanitary sewer
- # total stories 3.0
- Construction materials
- Foundation
- Roof
- Fencing Fenced
- # parking spaces 2
- Parking desc
- # full baths 2
- # half baths 1
- # total bathrooms 3.0
- # of above grade bedrooms
- Appliances Washer/dryer, dishwasher, refrigerator, stove
- Community Shopping nearby
- Area Bc
- Subdivision
- Water source Public
- Zoning description Zt50
- Directions C4a7981ac9c9091e2a3609657ece078b
- Basement information None
- Building size 1353.0
- Mls® # R3055582
- Property sub type Townhouse
- Status Active
- Virtual tour
- Tax year 2025
- Foyer 1.118m X 4.14m
- Foyer 2.819m X 1.295m
- Bedroom 2.718m X 3.759m
Level: Above - Bedroom 3.607m X 2.87m
Level: Above - Bedroom 2.718m X 3.912m
Level: Above - Living room 4.648m X 5.436m
Level: Main - Primary bedroom 3.454m X 3.937m
Level: Main - Family room 3.226m X 3.175m
Level: Main - Kitchen 3.607m X 3.556m
Level: Main
- Listing type identifier Idx

$-3,195
/ Month

