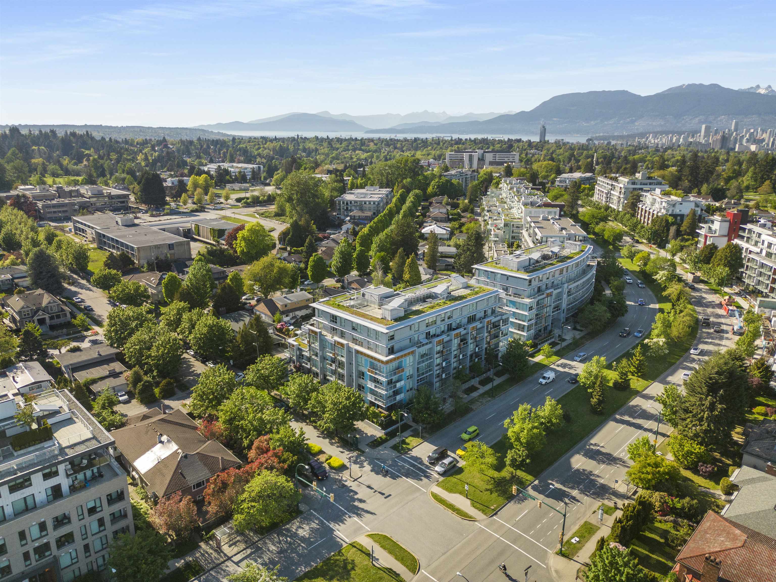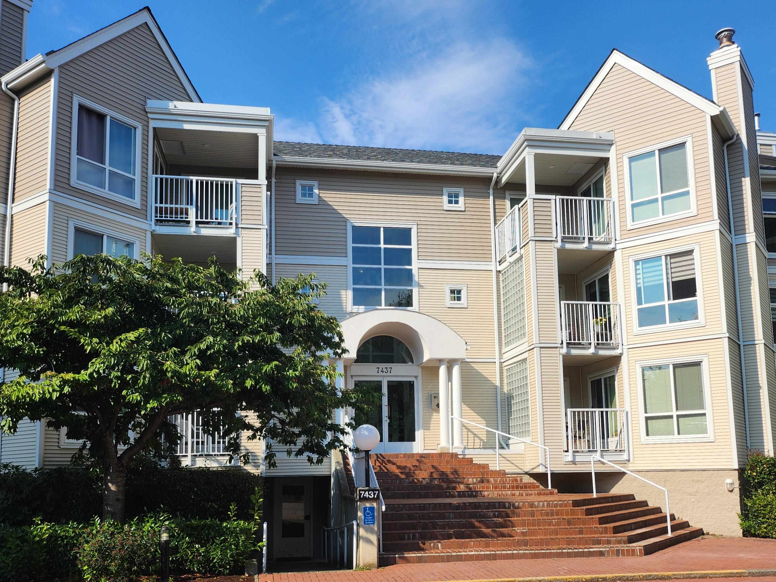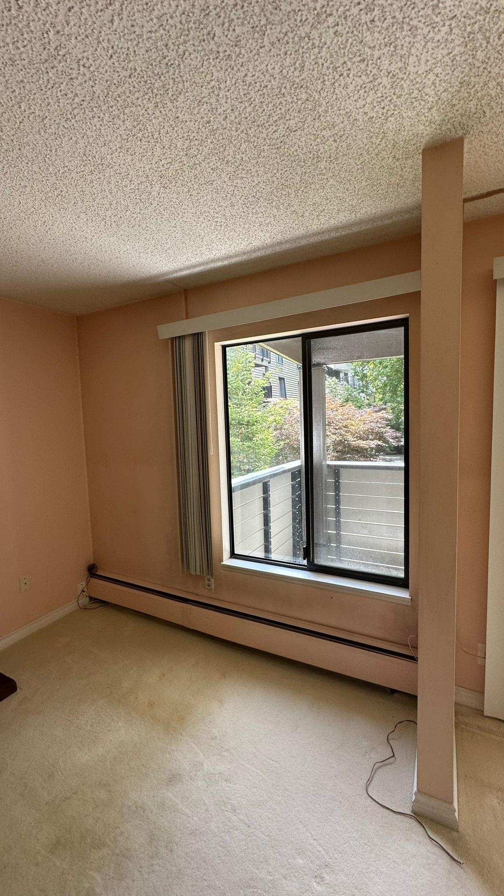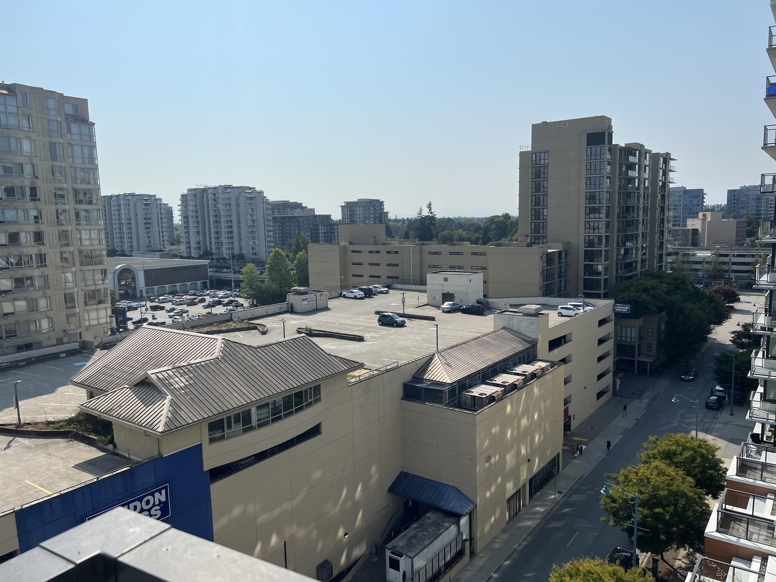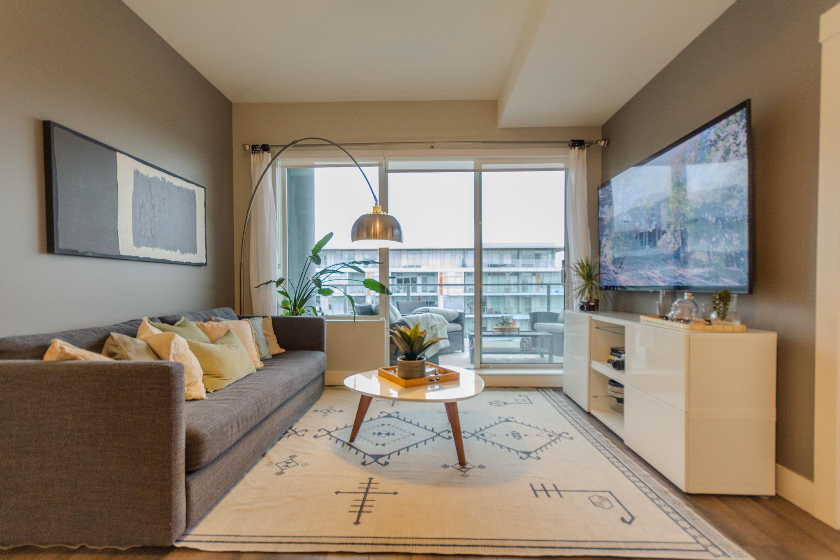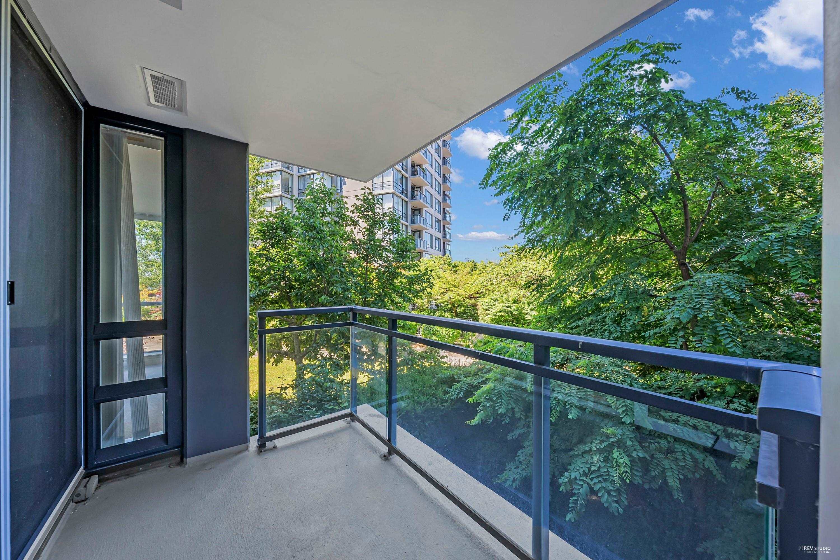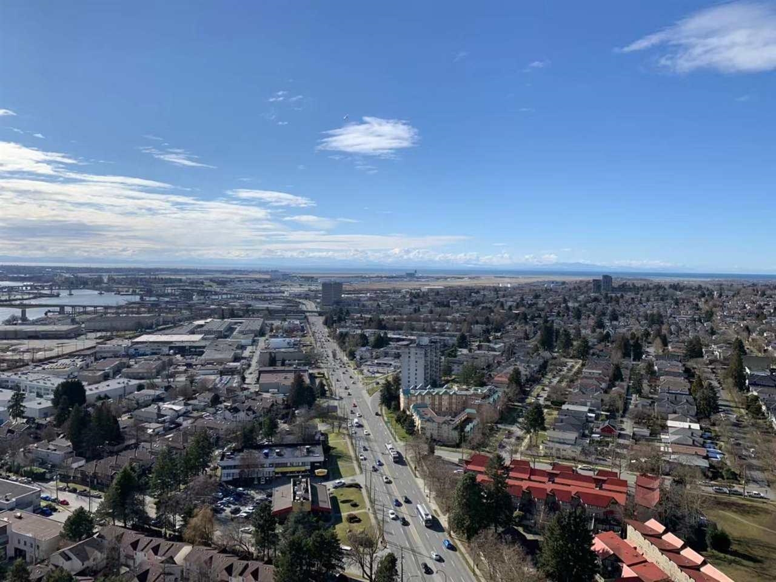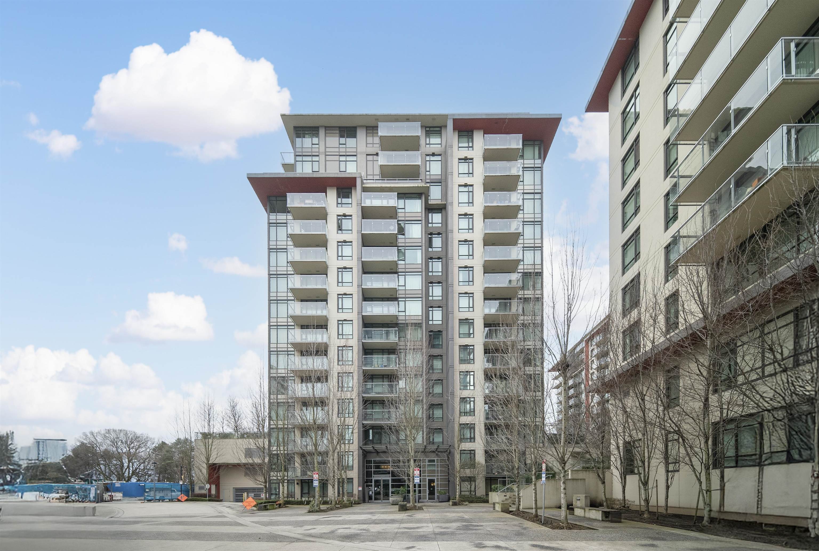- Houseful
- BC
- Richmond
- West Cambie
- 9399 Odlin Road #121
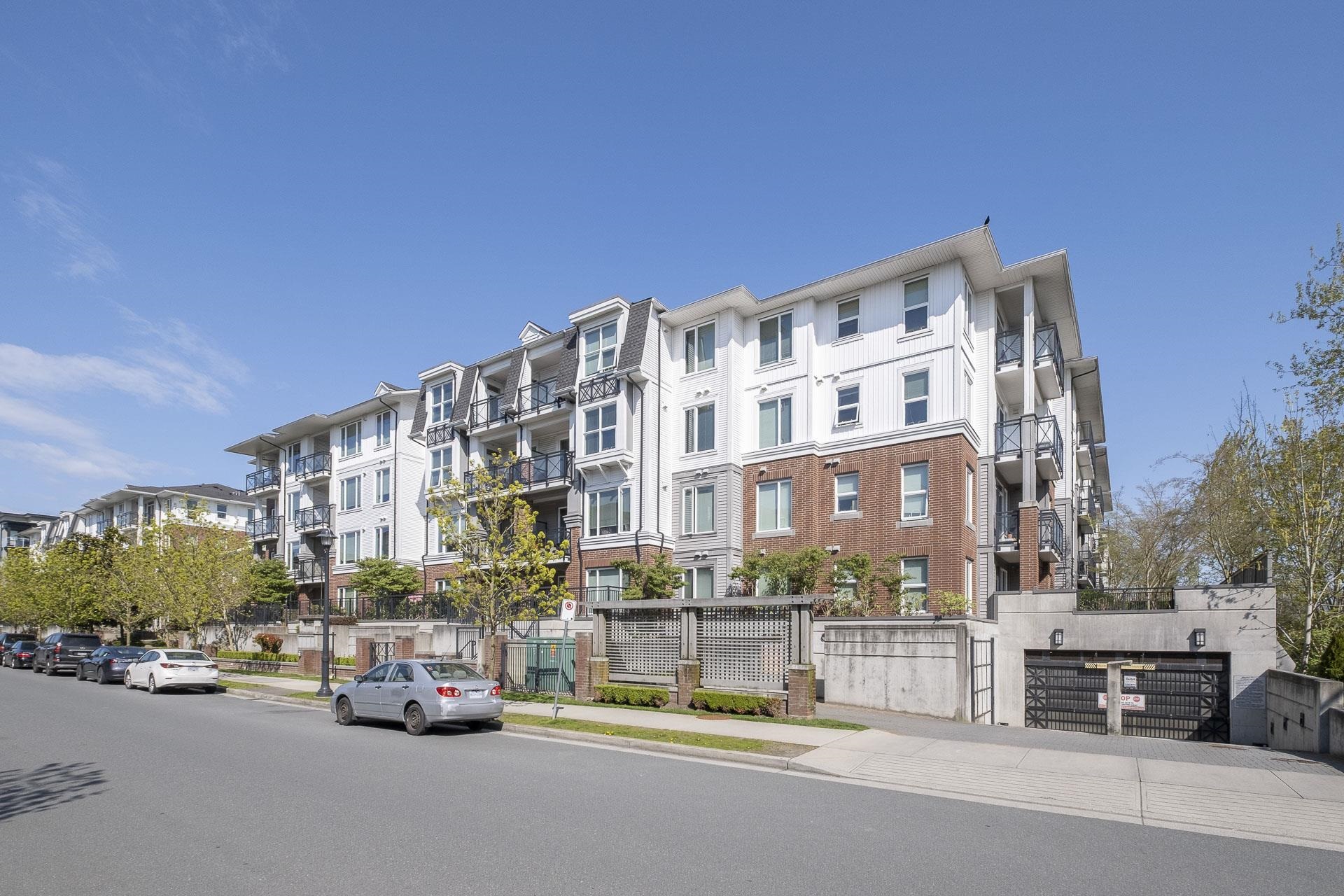
9399 Odlin Road #121
9399 Odlin Road #121
Highlights
Description
- Home value ($/Sqft)$720/Sqft
- Time on Houseful
- Property typeResidential
- Neighbourhood
- CommunityShopping Nearby
- Median school Score
- Year built2012
- Mortgage payment
Calling outdoor lovers & pet owners. Looking for your own outdoor oasis? Look no further! Located in Mayfair Place, Polygon's Georgian-inspired residences in the desirable Alexandra Gardens neighborhood. This 2 bed/2 bath/1039sqft home offers an open layout with great bedroom separation & a private, fenced 100+sqft patio with direct access. Features: welcoming foyer, 9' ceilings, wood-style laminate, open living/dining, kitchen w/SS appls, granite counters & eating nook, AC in all rooms & more. The king-sized primary has a walk-in closet & ensuite w/soaker & shower. The 2nd bedroom is well-sized. Enjoy resort-style amenities: pool, hot tub, gym, games rm & more. Bonus: parking & locker. Centrally located near shopping, dining, recreation, schools & SkyTrain. Act now!
Home overview
- Heat source Baseboard, electric, geothermal
- Sewer/ septic Public sewer
- # total stories 4.0
- Construction materials
- Foundation
- Roof
- # parking spaces 1
- Parking desc
- # full baths 2
- # total bathrooms 2.0
- # of above grade bedrooms
- Appliances Washer/dryer, dishwasher, refrigerator, stove, microwave
- Community Shopping nearby
- Area Bc
- Subdivision
- Water source Public
- Zoning description Zlr24
- Basement information None
- Building size 1054.0
- Mls® # R3023826
- Property sub type Apartment
- Status Active
- Tax year 2024
- Eating area 2.286m X 2.286m
Level: Main - Primary bedroom 5.232m X 3.099m
Level: Main - Foyer 1.321m X 2.616m
Level: Main - Kitchen 2.591m X 2.464m
Level: Main - Dining room 2.54m X 3.327m
Level: Main - Walk-in closet 1.346m X 1.905m
Level: Main - Living room 4.14m X 3.632m
Level: Main - Bedroom 2.667m X 4.166m
Level: Main
- Listing type identifier Idx

$-2,023
/ Month

