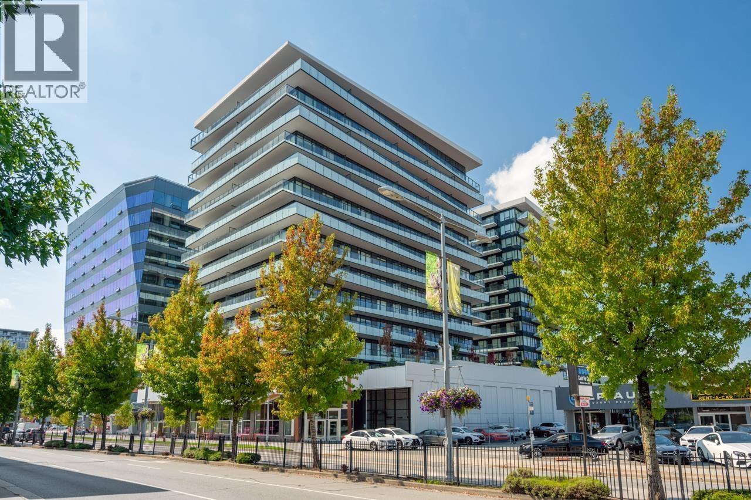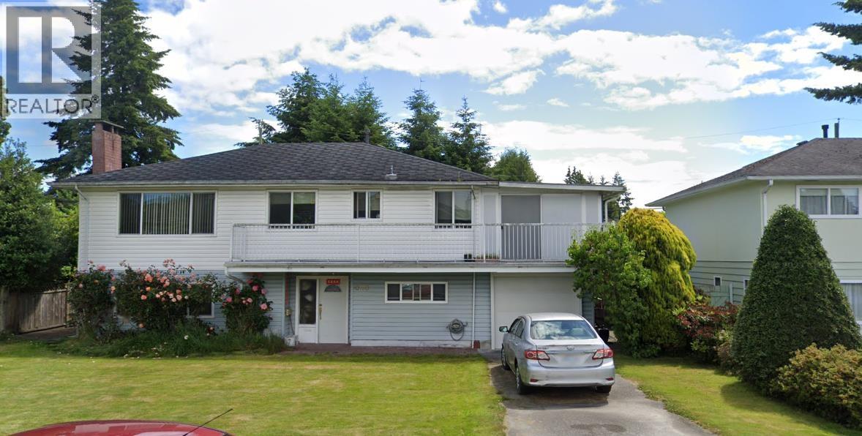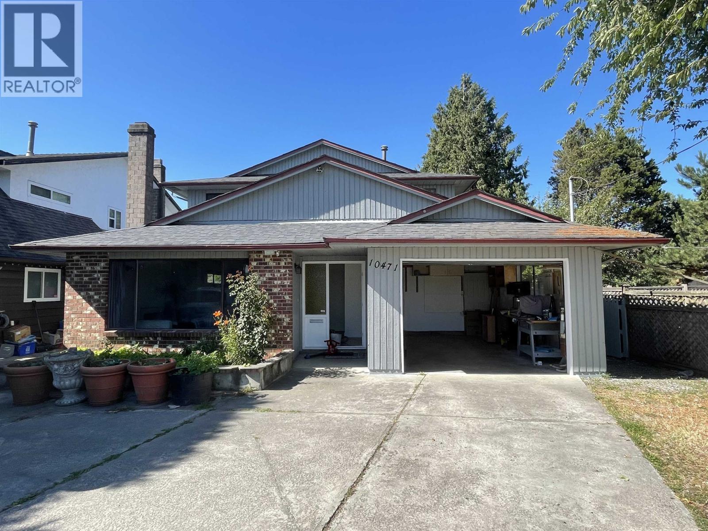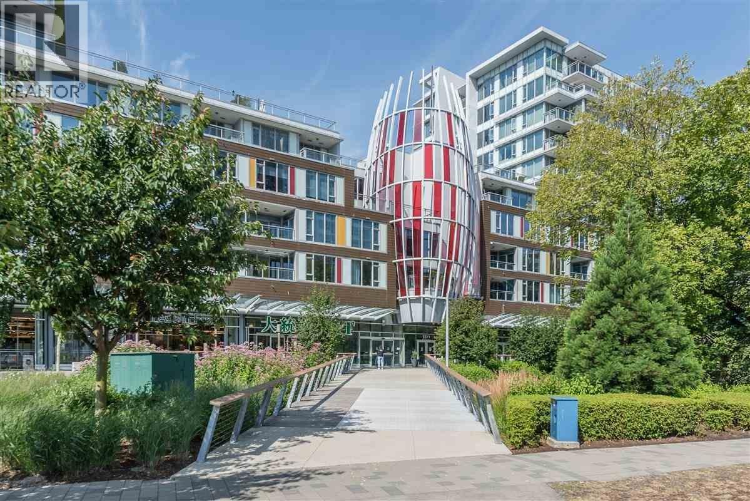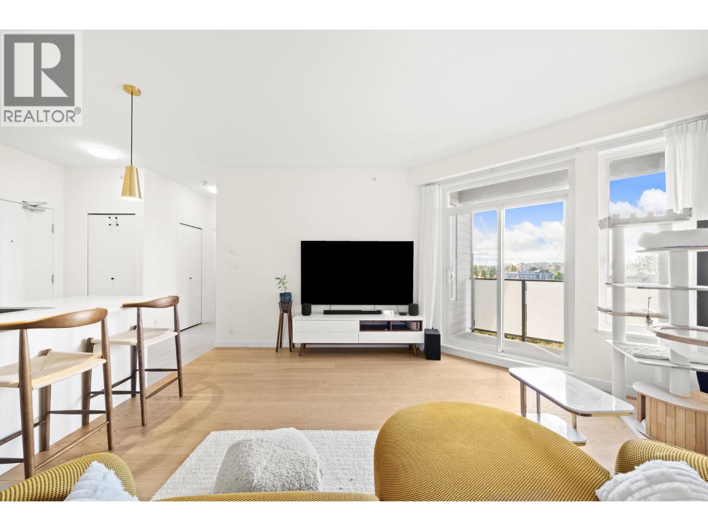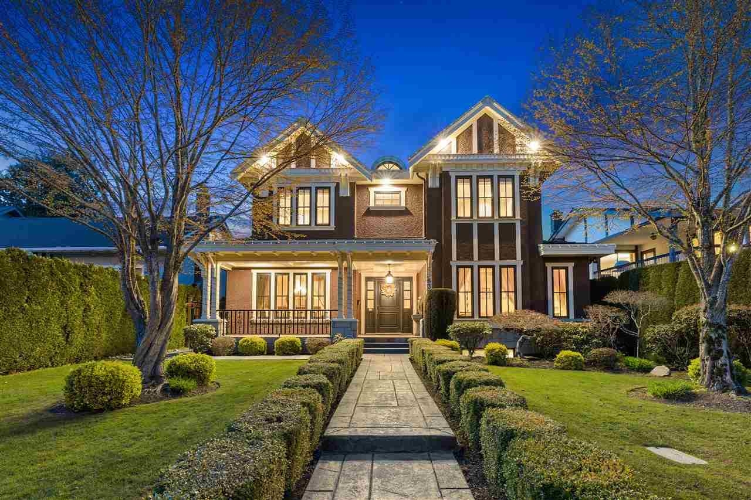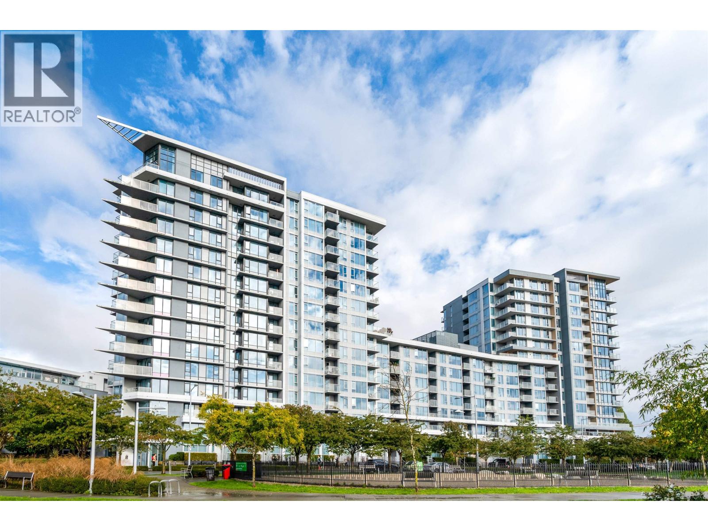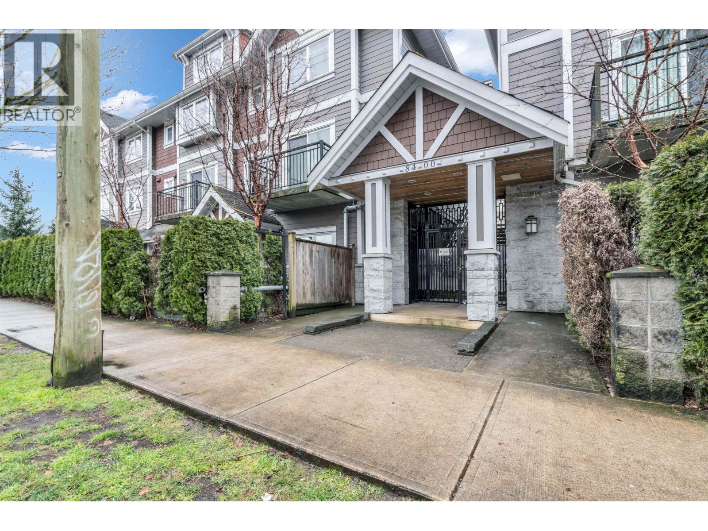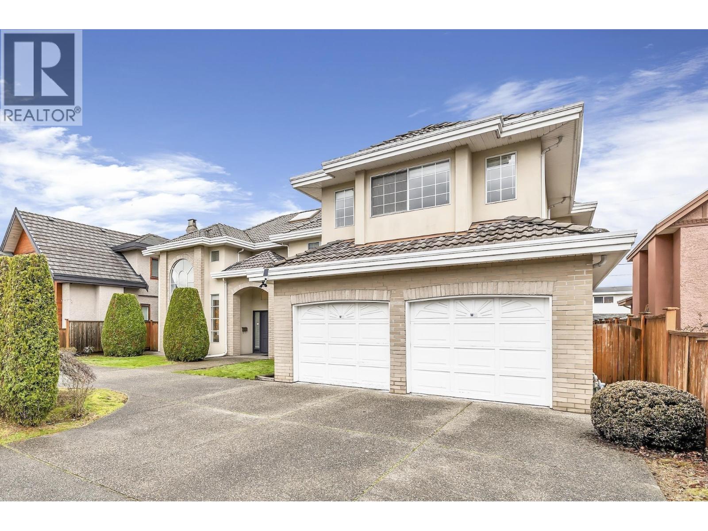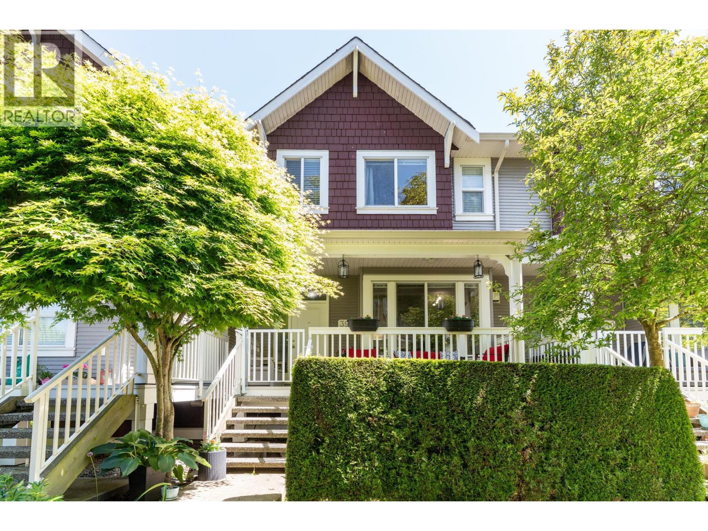Select your Favourite features
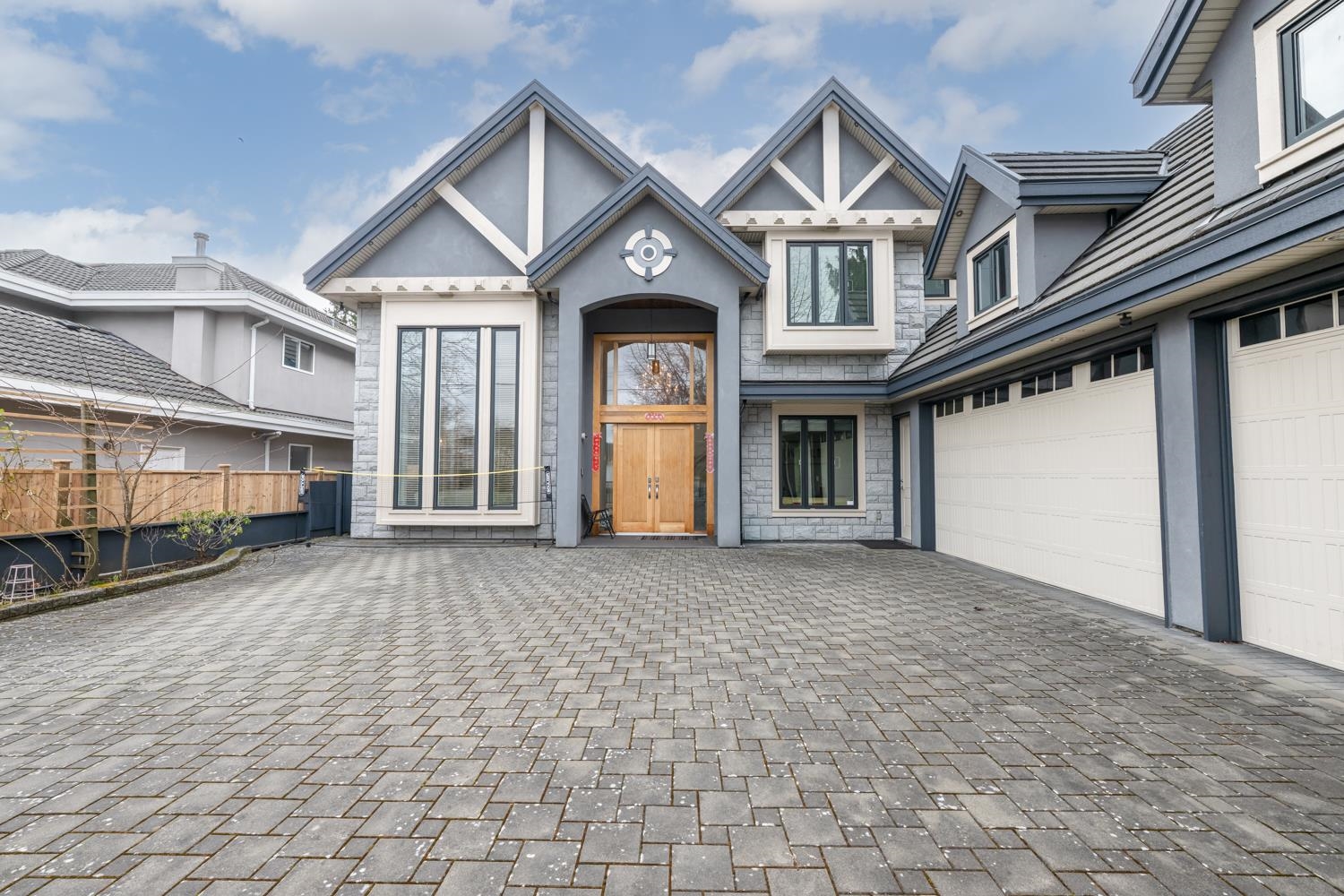
Highlights
Description
- Home value ($/Sqft)$856/Sqft
- Time on Houseful
- Property typeResidential
- Neighbourhood
- Median school Score
- Year built2013
- Mortgage payment
Custom Quality Almost LIKE new home in Seafair on a tree lined street with western exposed backyard. Excellent finishes with High end SUBZERO and WOLF Appliances. Features High ceilings in Living, Dining, Entrance foyer and Family room. Custom Drop ceilings & wood paneling throughout the house. 10 feet ceiling on the main floor. Huge Master Bedroom and Media room. 5 Bdrms all ensuited. Gourmet Kitchen with custom cabinetry & professional grade Appliances with WOLF Range & cook top & SUBZERO Fridge. Crystal Chandeliers & custom light fixtures. House also features Dual heating System. Radiant in floor & Heat pump for extra comfort. Central A/C & HRV system. Built in Vacuum & Alarm system with video monitoring. Unique Home & a must see! VERY MOTIVATED SELLER.
MLS®#R2977345 updated 2 months ago.
Houseful checked MLS® for data 2 months ago.
Home overview
Amenities / Utilities
- Heat source Radiant
- Sewer/ septic Public sewer
Exterior
- Construction materials
- Foundation
- Roof
- Fencing Fenced
- # parking spaces 3
- Parking desc
Interior
- # full baths 5
- # half baths 1
- # total bathrooms 6.0
- # of above grade bedrooms
- Appliances Washer/dryer, trash compactor, dishwasher, refrigerator, stove
Location
- Area Bc
- View No
- Water source Public
- Zoning description R1e
Lot/ Land Details
- Lot dimensions 7375.0
Overview
- Lot size (acres) 0.17
- Basement information None
- Building size 3571.0
- Mls® # R2977345
- Property sub type Single family residence
- Status Active
- Tax year 2024
Rooms Information
metric
- Bedroom 3.353m X 3.658m
Level: Above - Bedroom 3.404m X 4.267m
Level: Above - Bedroom 3.048m X 3.658m
Level: Above - Primary bedroom 6.172m X 5.537m
Level: Above - Nook 4.089m X 3.429m
Level: Main - Dining room 4.089m X 3.353m
Level: Main - Kitchen 3.505m X 4.089m
Level: Main - Bedroom 3.048m X 3.505m
Level: Main - Wok kitchen 2.921m X 1.676m
Level: Main - Living room 3.785m X 4.216m
Level: Main - Media room 3.505m X 6.096m
Level: Main - Foyer 2.87m X 3.048m
Level: Main - Family room 4.089m X 4.242m
Level: Main - Den 3.251m X 3.835m
Level: Main
SOA_HOUSEKEEPING_ATTRS
- Listing type identifier Idx

Lock your rate with RBC pre-approval
Mortgage rate is for illustrative purposes only. Please check RBC.com/mortgages for the current mortgage rates
$-8,155
/ Month25 Years fixed, 20% down payment, % interest
$
$
$
%
$
%

Schedule a viewing
No obligation or purchase necessary, cancel at any time
Nearby Homes
Real estate & homes for sale nearby

