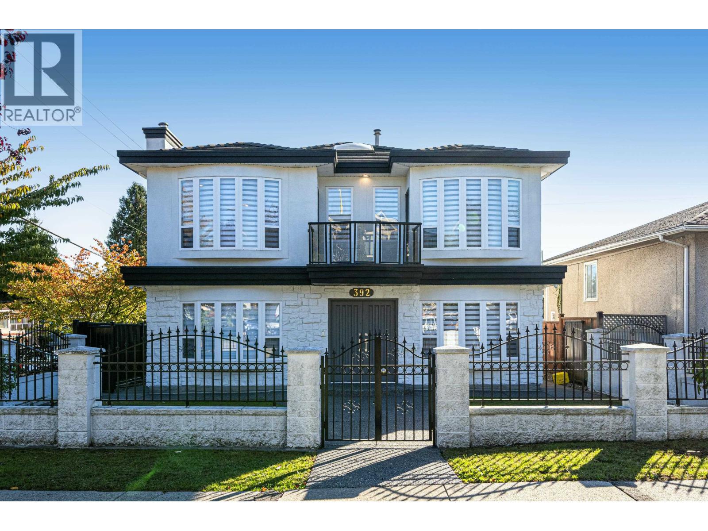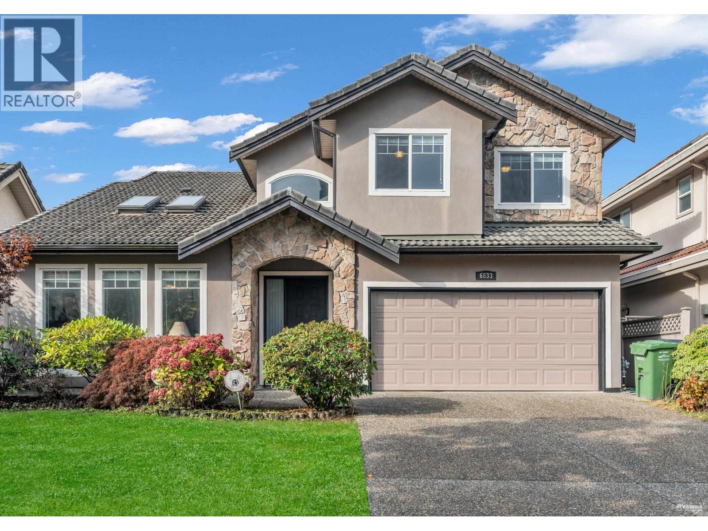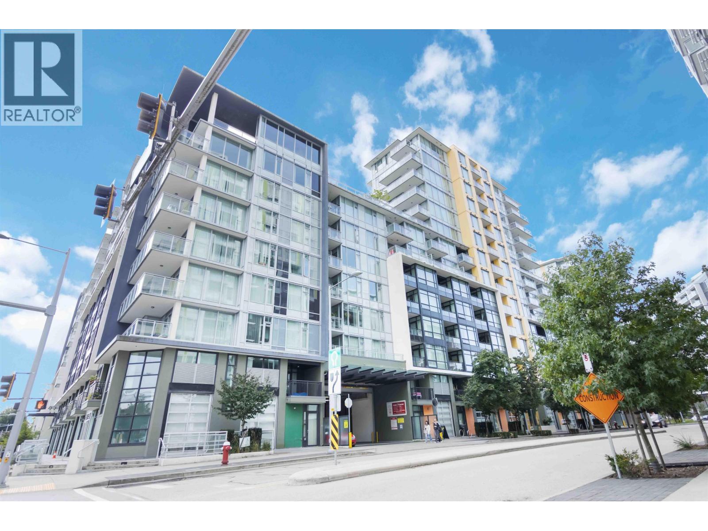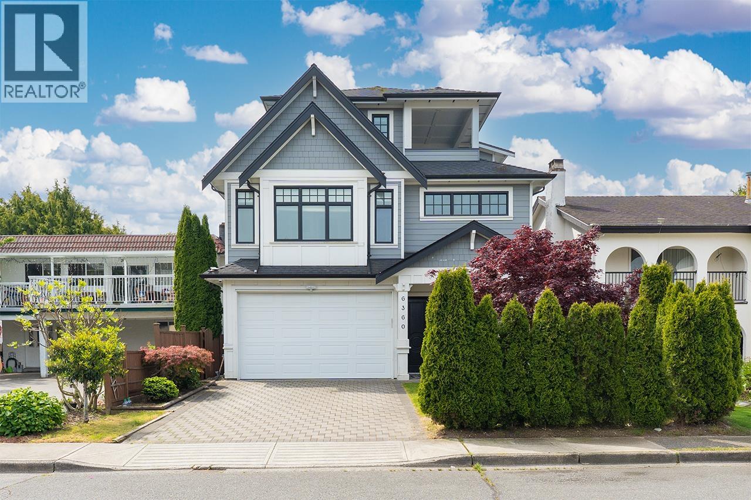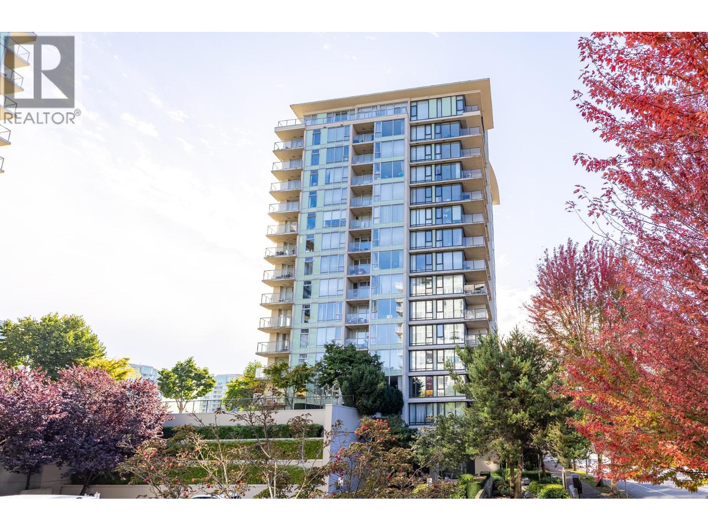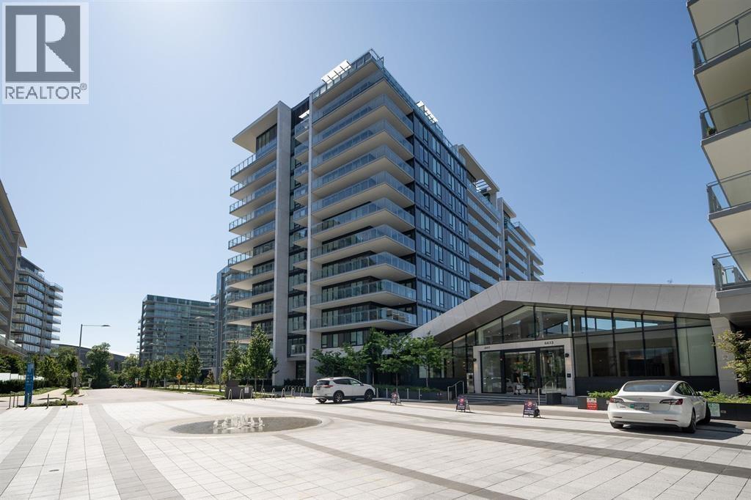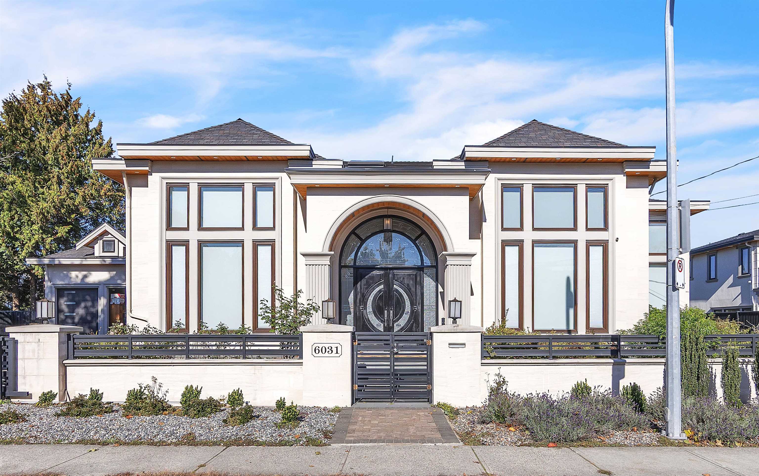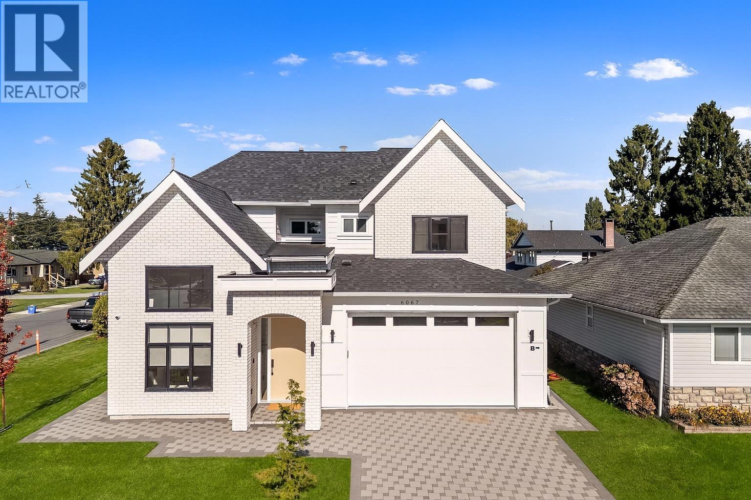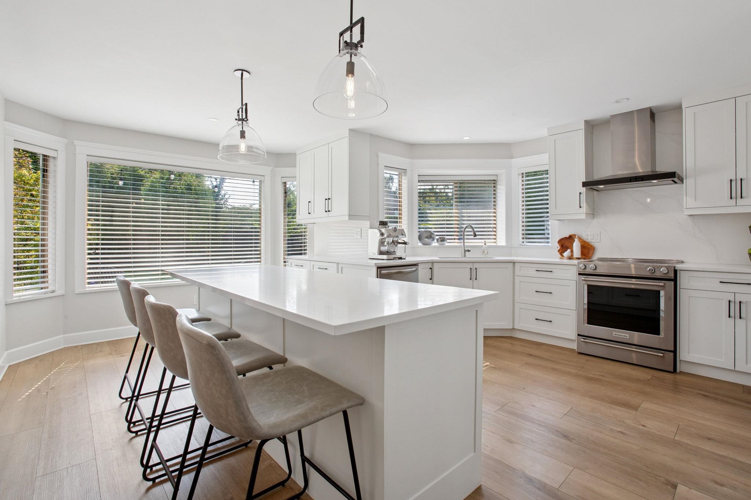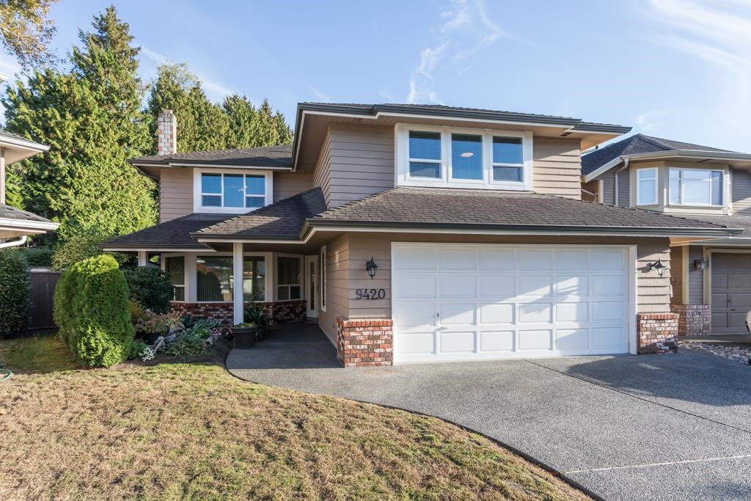
Highlights
Description
- Home value ($/Sqft)$586/Sqft
- Time on Houseful
- Property typeResidential
- Neighbourhood
- CommunityShopping Nearby
- Median school Score
- Year built1987
- Mortgage payment
IMMACULATE, pristine, original-owner home with a fantastic 3000+ sq ft floorplan featuring 4 bdrms up PLUS a huge flex room, 1 bedroom on the main floor & 3 full bathrooms. Over 6,400 sq ft lot with a private, beautifully landscaped SOUTH backyard that rivals Van Dusen Gardens! Many main components of the home have been upgraded: roof (2010), windows (2011), boiler (2023) & h/w tank (2021). Sunny kitchen has picture windows overlooking the backyard, stainless Bosch dishwasher (2017), stove (2023), fridge & a skylight in the eating area bringing in tons of natural light. Lee Elementary & McNair High School Catchment. Backs onto the Shell Trail for walks & biking. Mudroom/laundry w/updated w/d leads to double garage. A special home you would be proud to own. OPEN HOUSE Sat Oct 18th, 2-4PM.
Home overview
- Heat source Baseboard, hot water, radiant
- Sewer/ septic Sanitary sewer, storm sewer
- Construction materials
- Foundation
- Roof
- Fencing Fenced
- # parking spaces 4
- Parking desc
- # full baths 3
- # total bathrooms 3.0
- # of above grade bedrooms
- Appliances Washer/dryer, dishwasher, refrigerator, stove
- Community Shopping nearby
- Area Bc
- Water source Public
- Zoning description Rs1/b
- Lot dimensions 6416.0
- Lot size (acres) 0.15
- Basement information None
- Building size 3069.0
- Mls® # R3059230
- Property sub type Single family residence
- Status Active
- Tax year 2025
- Bedroom 3.327m X 3.099m
Level: Above - Flex room 4.826m X 6.147m
Level: Above - Walk-in closet 2.896m X 1.829m
Level: Above - Bedroom 3.658m X 3.327m
Level: Above - Primary bedroom 6.172m X 4.343m
Level: Above - Bedroom 3.683m X 3.327m
Level: Above - Foyer 2.845m X 3.175m
Level: Main - Eating area 3.962m X 3.048m
Level: Main - Family room 4.547m X 4.978m
Level: Main - Kitchen 3.962m X 3.023m
Level: Main - Living room 5.156m X 4.343m
Level: Main - Bedroom 3.175m X 3.023m
Level: Main - Laundry 2.946m X 2.311m
Level: Main - Dining room 3.226m X 4.978m
Level: Main
- Listing type identifier Idx

$-4,799
/ Month

