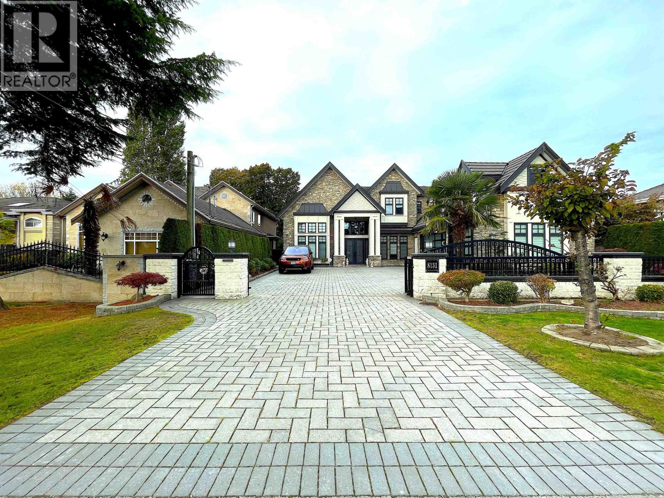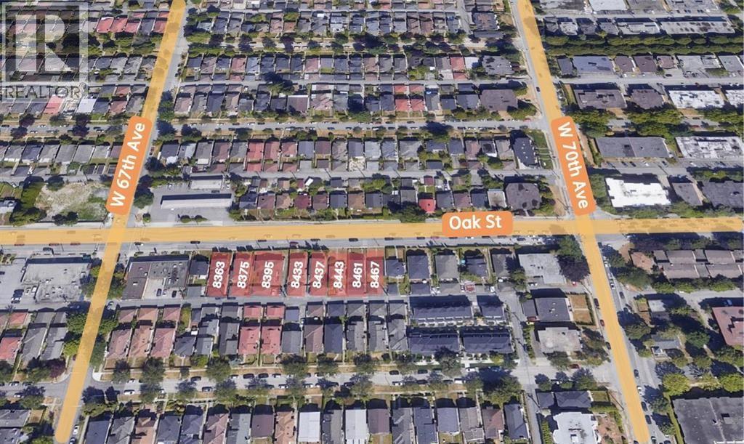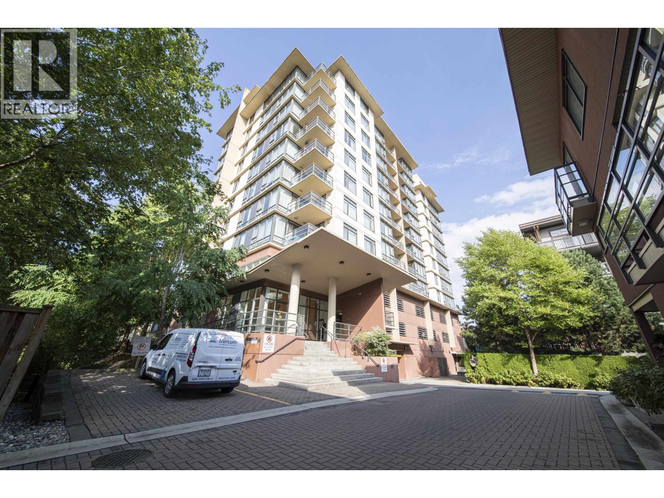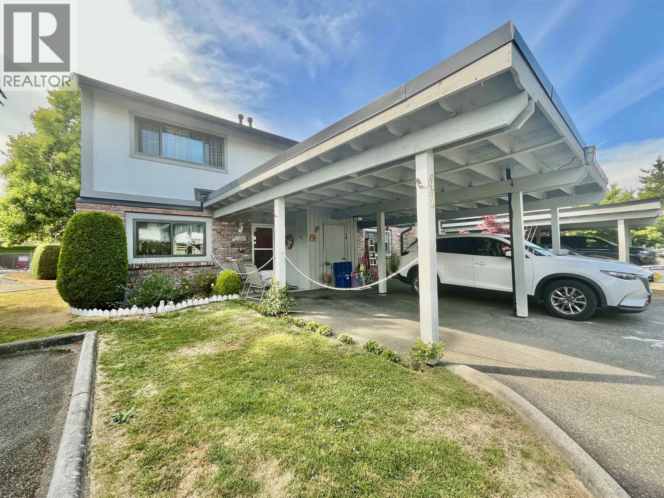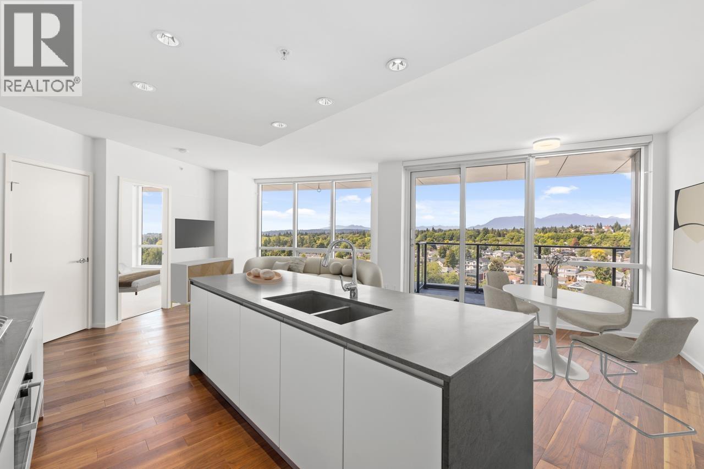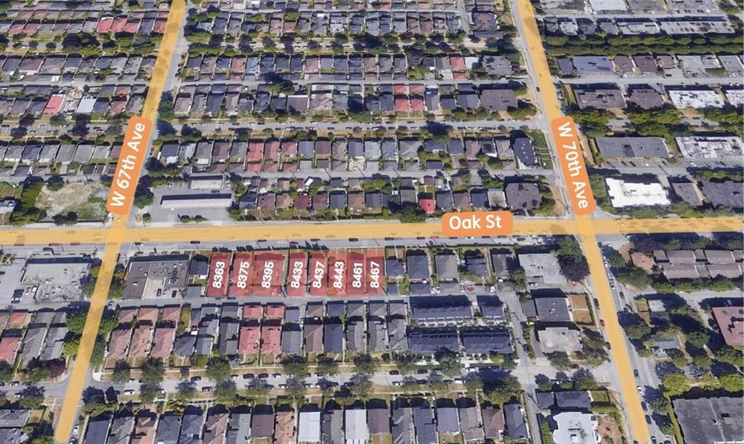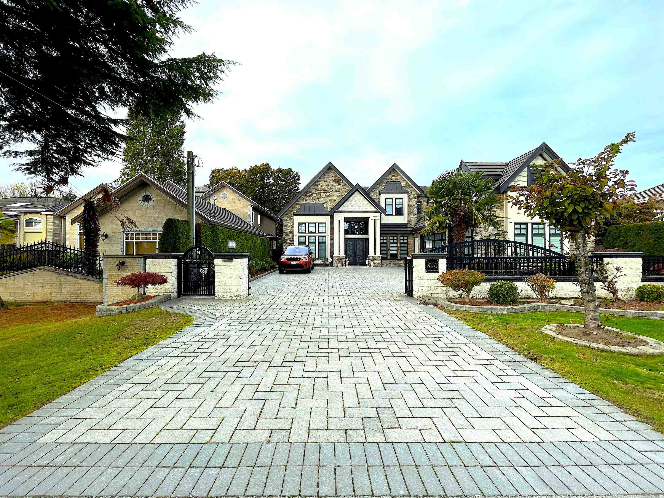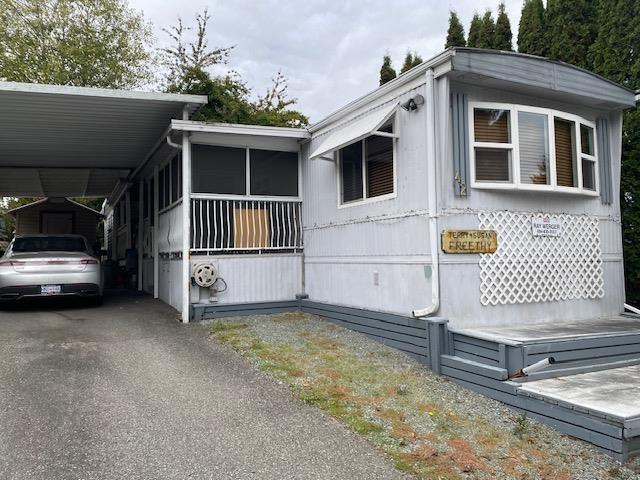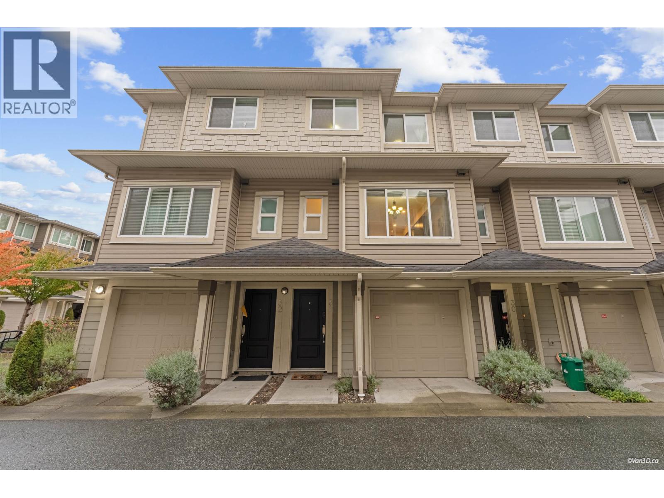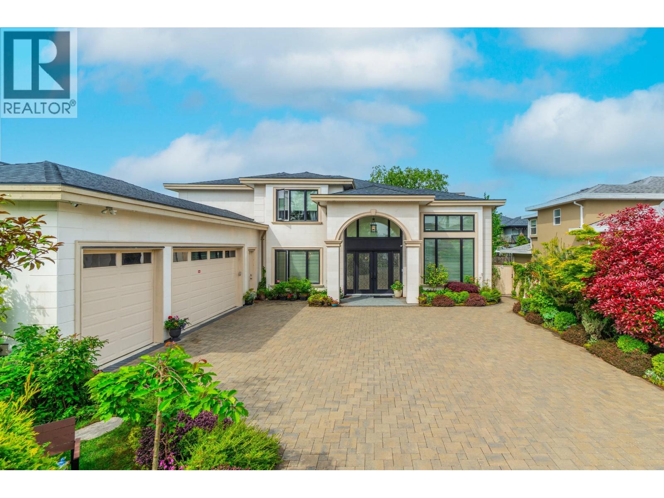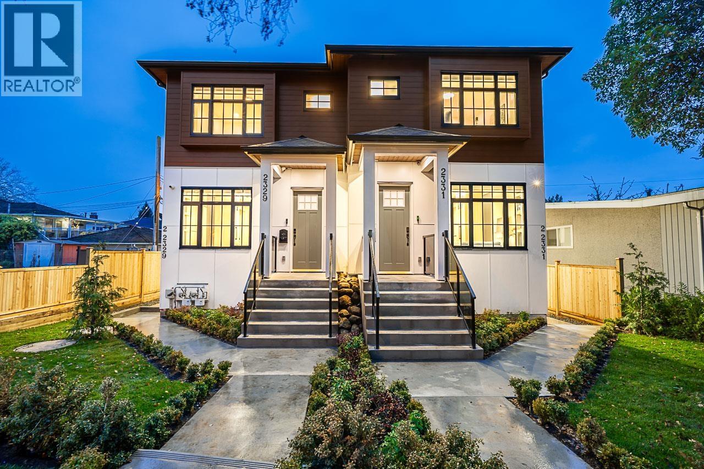Select your Favourite features
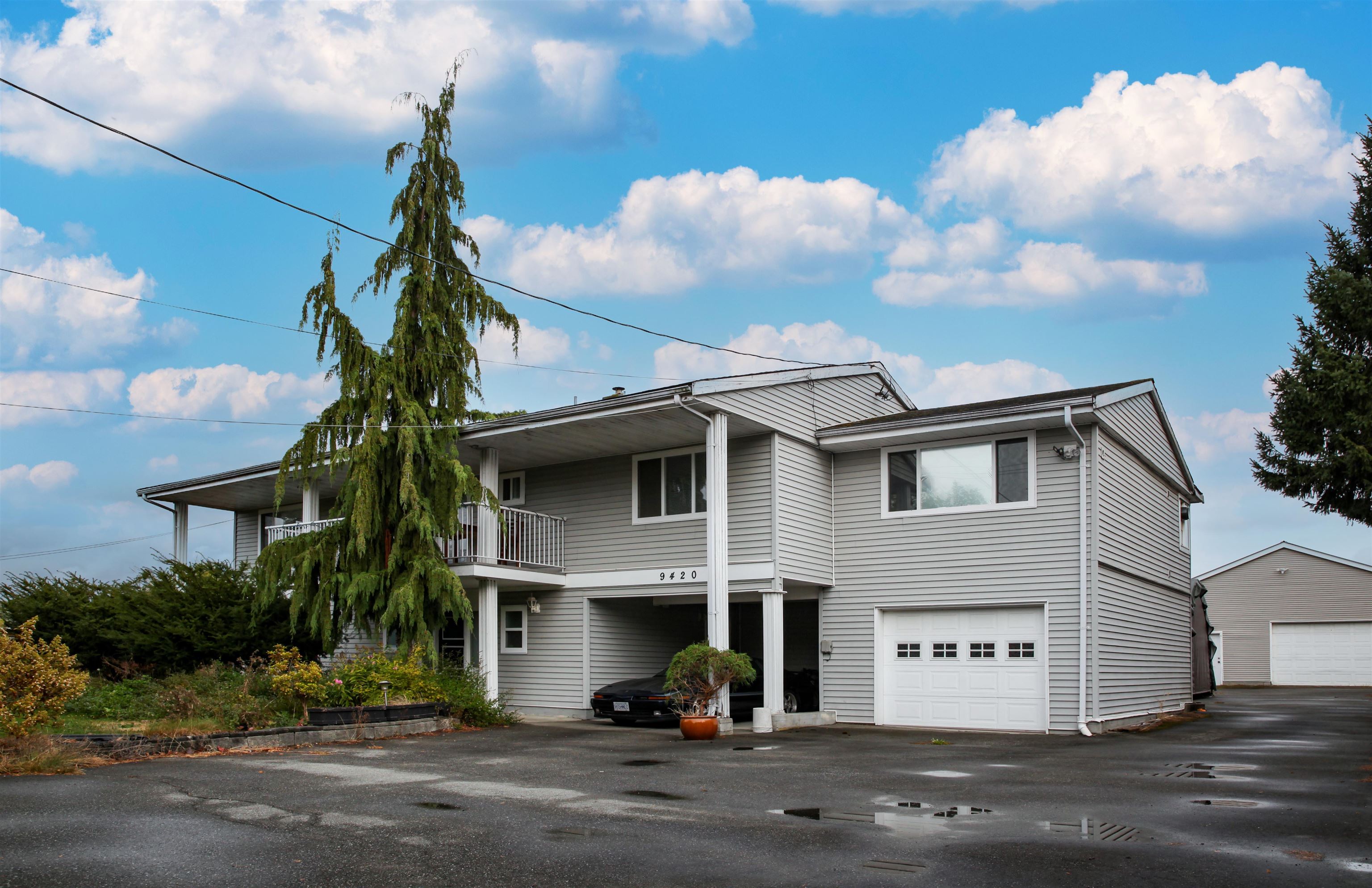
9420 Number 6 Road
For Sale
244 Days
$4,688,000 $600K
$5,288,000
5 beds
2 baths
2,952 Sqft
9420 Number 6 Road
For Sale
244 Days
$4,688,000 $600K
$5,288,000
5 beds
2 baths
2,952 Sqft
Highlights
Description
- Home value ($/Sqft)$1,791/Sqft
- Time on Houseful
- Property typeResidential
- Median school Score
- Year built1968
- Mortgage payment
Enjoy your Farm Business and Country Living in one of the rare 9.13 acres of land in Richmond. The house is approx. 2,952 sq.ft. with a great harvest blueberry farm at the back. The Most of the interior of the house had just updated and remodeled. The barn will be altered to 3-room suites by June and the front bridge will be re-built in Summer. 3 bdrms & kitchen upstairs and 2 bdrms & kitchen separated downstairs with a car garage. East of the farm adjoins a 67-acre forest with scenic mountain views. Close to the Golf course, Shopping and Entertainment centre,Cinema. Lots of developments potential nearby. 20 minutes to YVR airport. Easy access to Vancouver, Steveston Hwy, Hwy 91 & Hwy 99.
MLS®#R2954104 updated 2 weeks ago.
Houseful checked MLS® for data 2 weeks ago.
Home overview
Amenities / Utilities
- Heat source Forced air
- Sewer/ septic Septic tank
Exterior
- Construction materials
- Foundation
- Roof
- # parking spaces 8
- Parking desc
Interior
- # full baths 2
- # total bathrooms 2.0
- # of above grade bedrooms
- Appliances Washer/dryer, dishwasher, refrigerator, stove
Location
- Area Bc
- Water source Public
- Zoning description Ag1
Lot/ Land Details
- Lot dimensions 397703.0
Overview
- Lot size (acres) 9.13
- Basement information None
- Building size 2952.0
- Mls® # R2954104
- Property sub type Single family residence
- Status Active
- Tax year 2024
Rooms Information
metric
- Foyer 3.048m X 3.251m
- Dining room 2.997m X 3.226m
- Kitchen 1.27m X 2.438m
- Living room 4.089m X 10.566m
- Bedroom 2.87m X 4.039m
- Bedroom 3.429m X 4.47m
- Bedroom 2.743m X 3.302m
Level: Main - Dining room 3.15m X 3.277m
Level: Main - Living room 4.369m X 7.747m
Level: Main - Family room 3.277m X 3.607m
Level: Main - Laundry 1.6m X 2.718m
Level: Main - Kitchen 2.667m X 3.048m
Level: Main - Primary bedroom 4.115m X 4.877m
Level: Main - Bedroom 3.353m X 4.318m
Level: Main
SOA_HOUSEKEEPING_ATTRS
- Listing type identifier Idx

Lock your rate with RBC pre-approval
Mortgage rate is for illustrative purposes only. Please check RBC.com/mortgages for the current mortgage rates
$-14,101
/ Month25 Years fixed, 20% down payment, % interest
$
$
$
%
$
%

Schedule a viewing
No obligation or purchase necessary, cancel at any time
Nearby Homes
Real estate & homes for sale nearby

