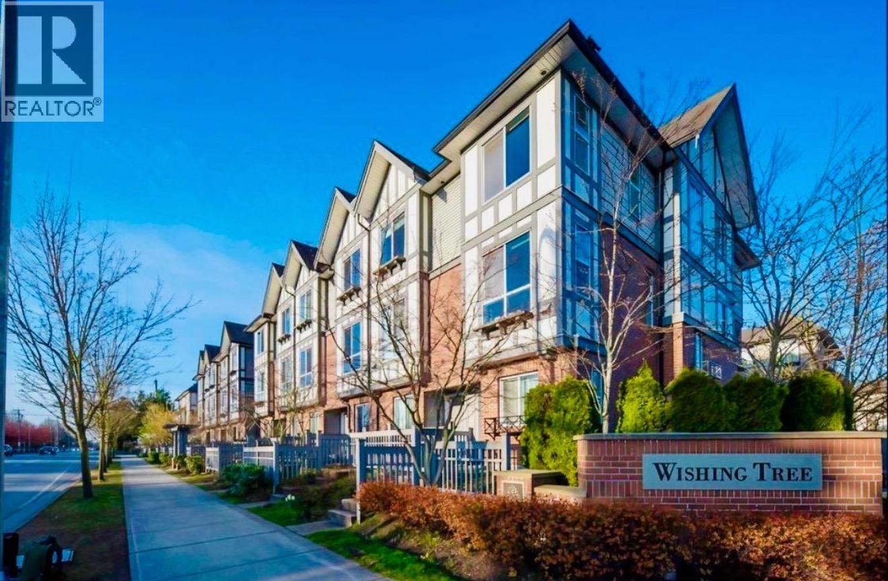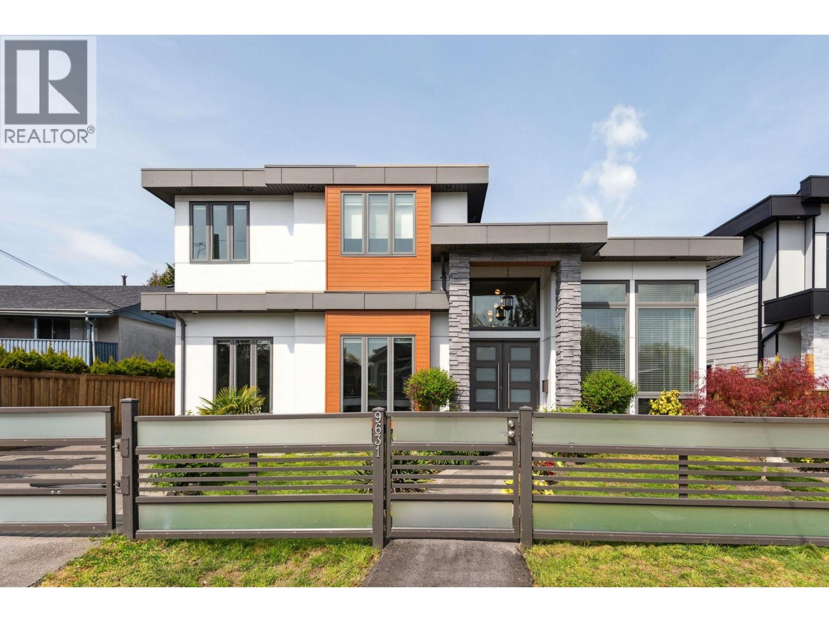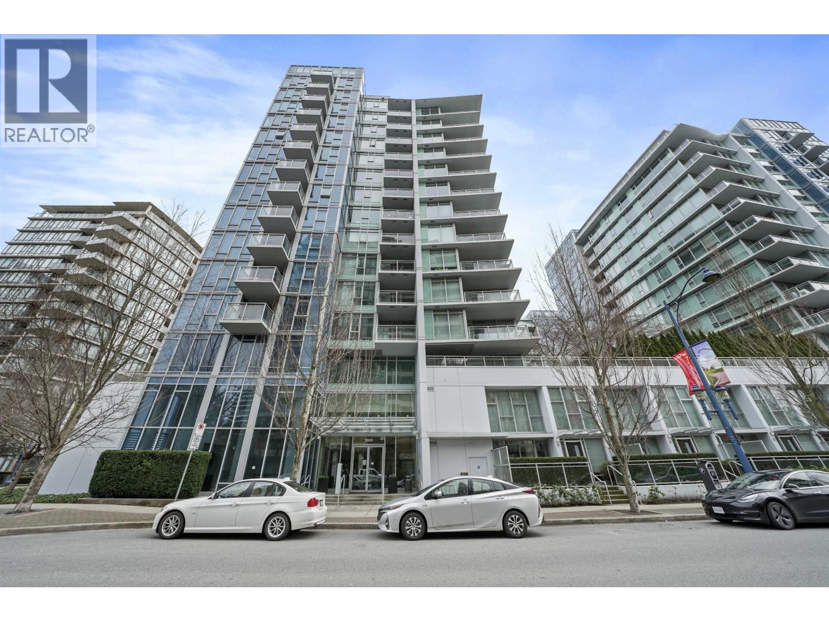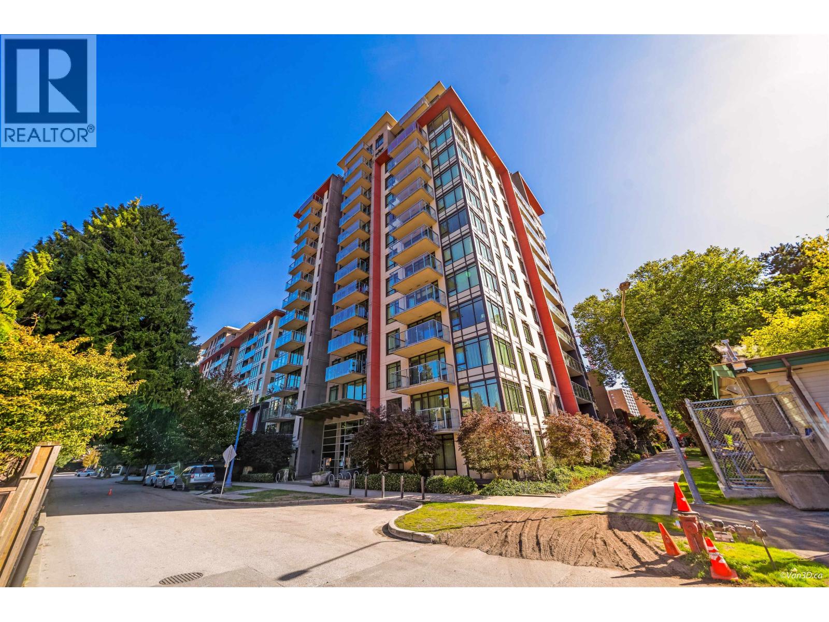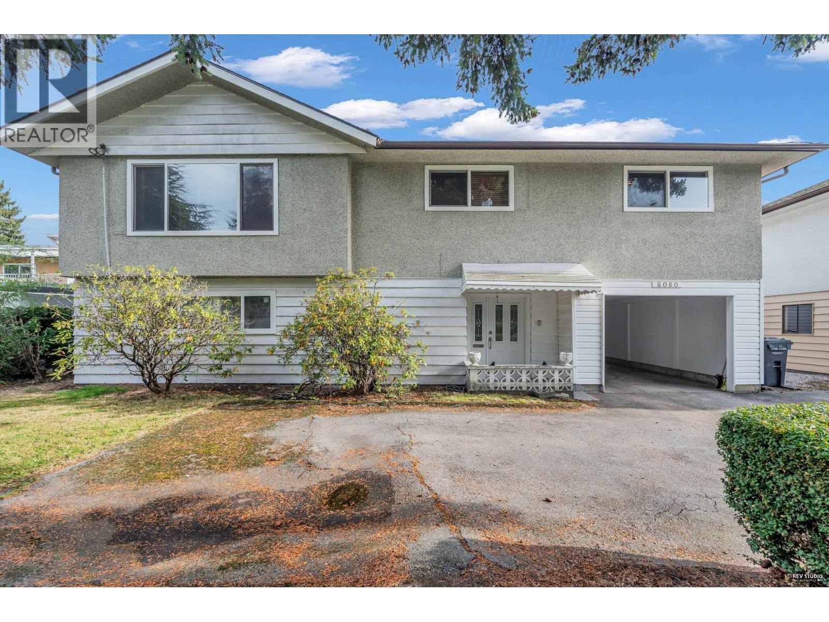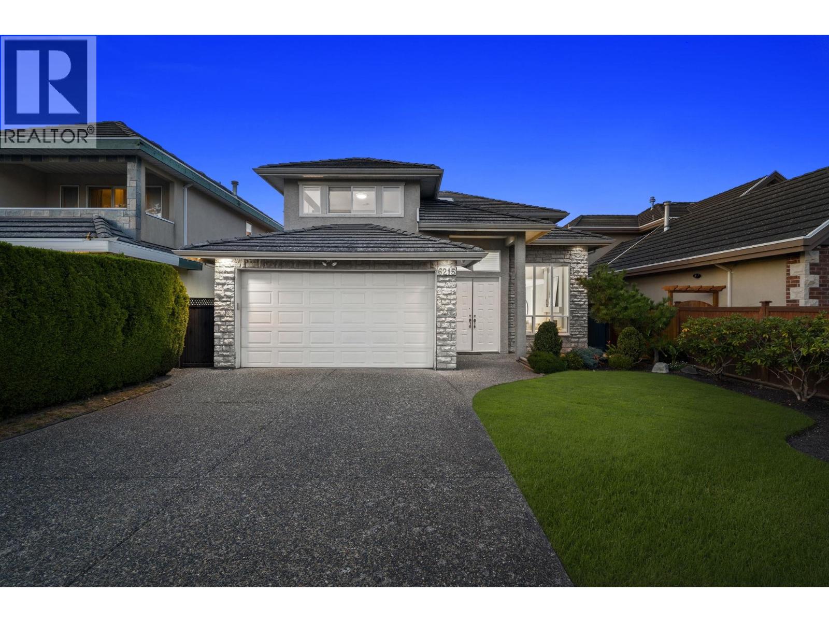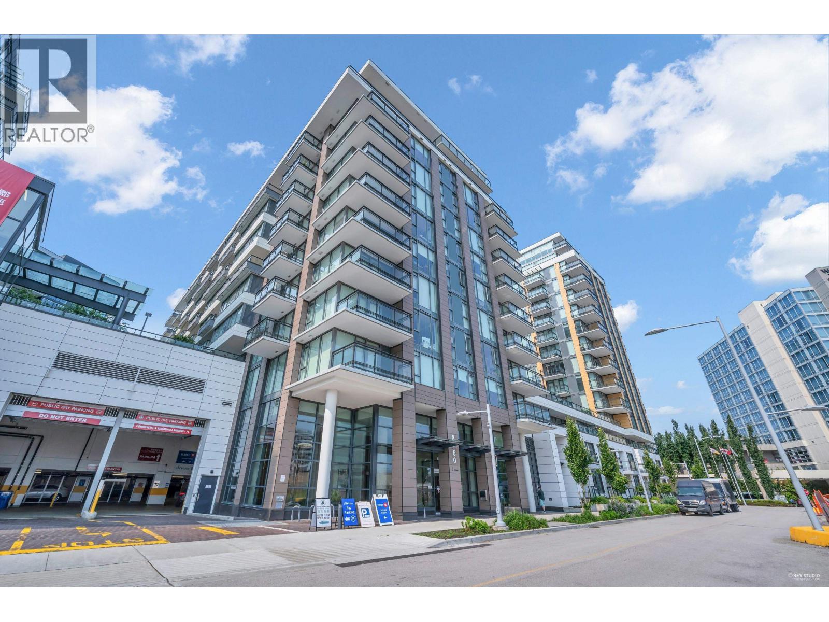Select your Favourite features
- Houseful
- BC
- Richmond
- McLennan North
- 9440 Alberta Road
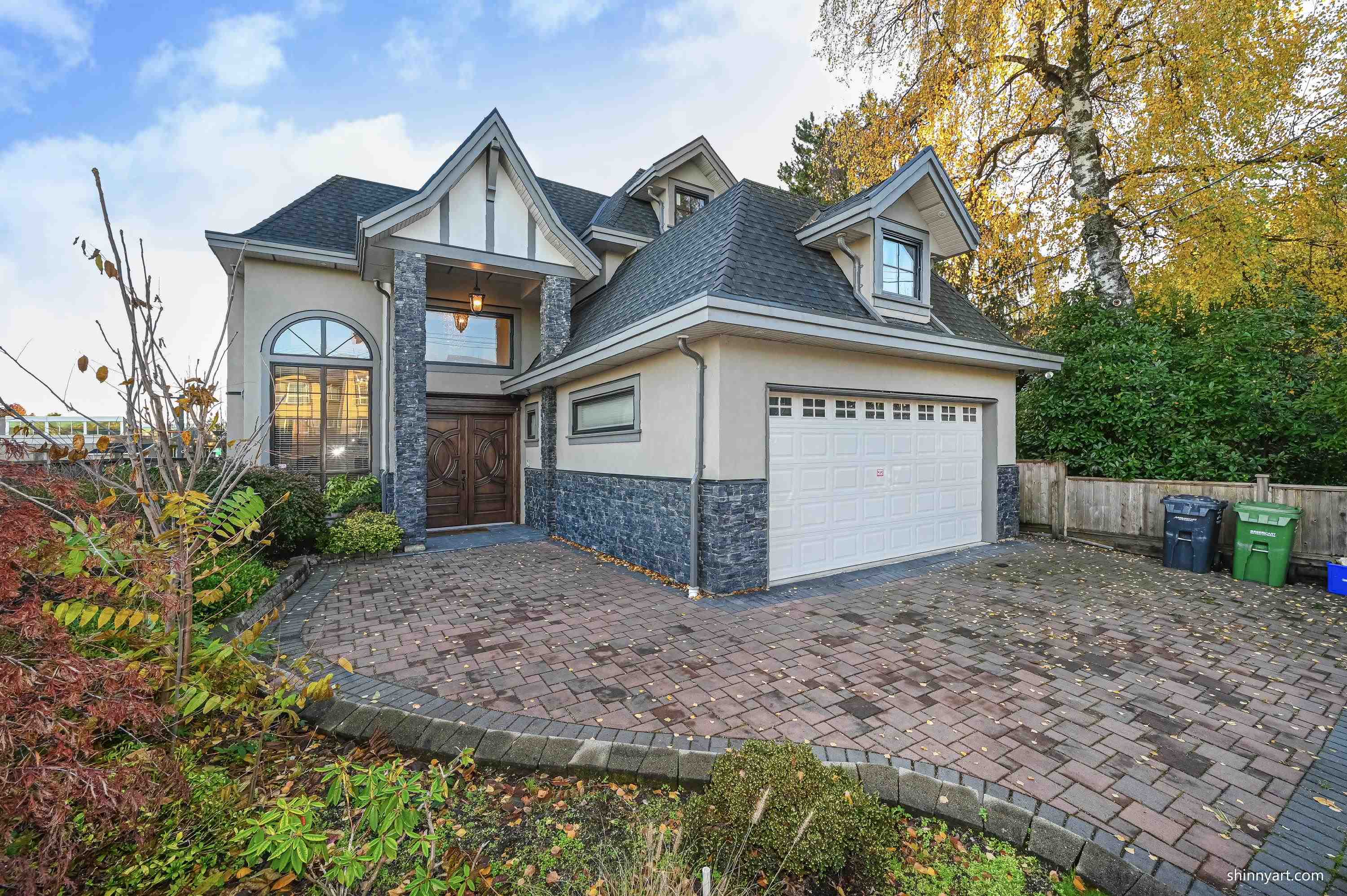
Highlights
Description
- Home value ($/Sqft)$798/Sqft
- Time on Houseful
- Property typeResidential
- Neighbourhood
- Median school Score
- Year built2015
- Mortgage payment
Super deluxe custom home. Very unique and spacious sitting on a beautiful 7 ,200 sqft corner lot bringing extraordinary lighting. Its practical design includes 6 bedroom, 5.5 baths, 3 kitchens with a nice mortgage helper. Features high ceilings, elegant finishing, hardwood floor, stainless steel appliances, hardwood cabinets, granite countertop, high standard of craftsmanship. Radiant heating, A/C, HRV... too many to count. Incredible location! Walking distance to city center, sky train station, and all levels of schools. Great property and opportunity. Must see! Welcome to the open house on September 28 (Sunday) from 2 to 4 PM
MLS®#R2974962 updated 6 days ago.
Houseful checked MLS® for data 6 days ago.
Home overview
Amenities / Utilities
- Heat source Radiant
- Sewer/ septic Public sewer, sanitary sewer
Exterior
- Construction materials
- Foundation
- Roof
- Fencing Fenced
- Parking desc
Interior
- # full baths 5
- # half baths 1
- # total bathrooms 6.0
- # of above grade bedrooms
Location
- Area Bc
- View Yes
- Water source Public
- Zoning description Res
Lot/ Land Details
- Lot dimensions 7200.0
Overview
- Lot size (acres) 0.17
- Basement information None
- Building size 3607.0
- Mls® # R2974962
- Property sub type Single family residence
- Status Active
- Tax year 2024
Rooms Information
metric
- Bedroom 3.607m X 3.099m
Level: Above - Bedroom 3.15m X 3.378m
Level: Above - Bedroom 4.14m X 5.842m
Level: Above - Primary bedroom 6.071m X 5.232m
Level: Above - Wok kitchen 1.829m X 4.699m
Level: Main - Laundry 2.388m X 3.251m
Level: Main - Kitchen 2.286m X 3.505m
Level: Main - Eating area 3.023m X 5.944m
Level: Main - Family room 4.343m X 4.851m
Level: Main - Living room 4.851m X 7.417m
Level: Main - Bedroom 3.277m X 3.251m
Level: Main - Office 3.48m X 2.692m
Level: Main - Kitchen 3.023m X 4.216m
Level: Main - Great room 4.115m X 3.505m
Level: Main - Laundry 0.813m X 1.143m
Level: Main - Bedroom 3.632m X 3.404m
Level: Main
SOA_HOUSEKEEPING_ATTRS
- Listing type identifier Idx

Lock your rate with RBC pre-approval
Mortgage rate is for illustrative purposes only. Please check RBC.com/mortgages for the current mortgage rates
$-7,680
/ Month25 Years fixed, 20% down payment, % interest
$
$
$
%
$
%

Schedule a viewing
No obligation or purchase necessary, cancel at any time
Nearby Homes
Real estate & homes for sale nearby

