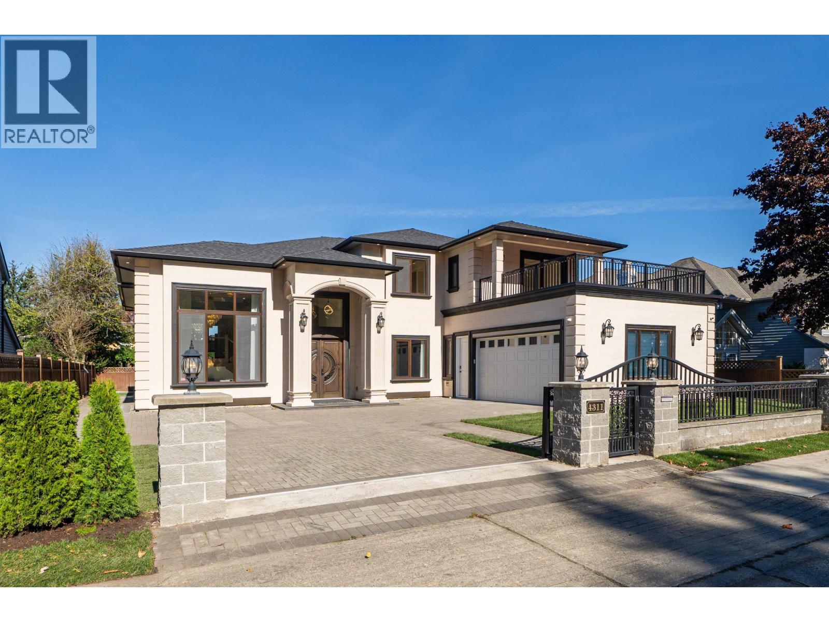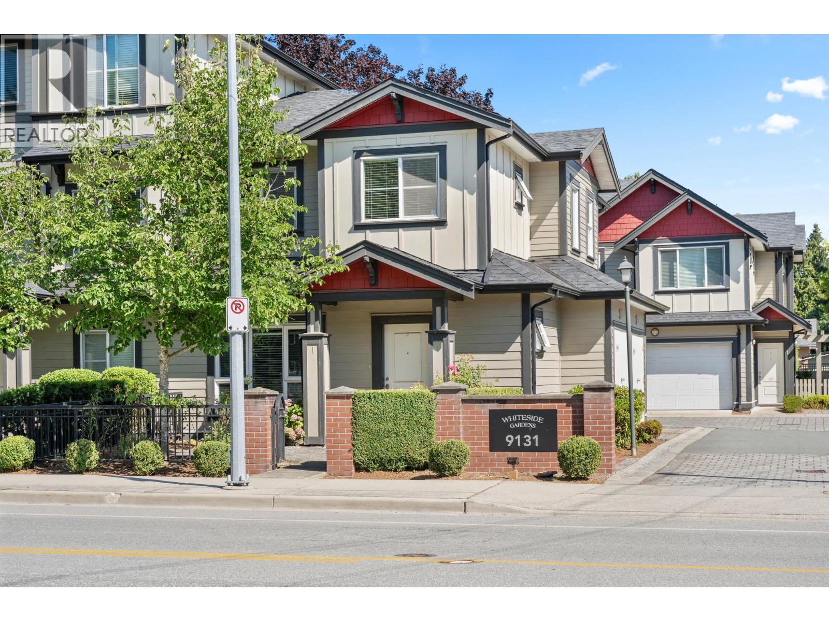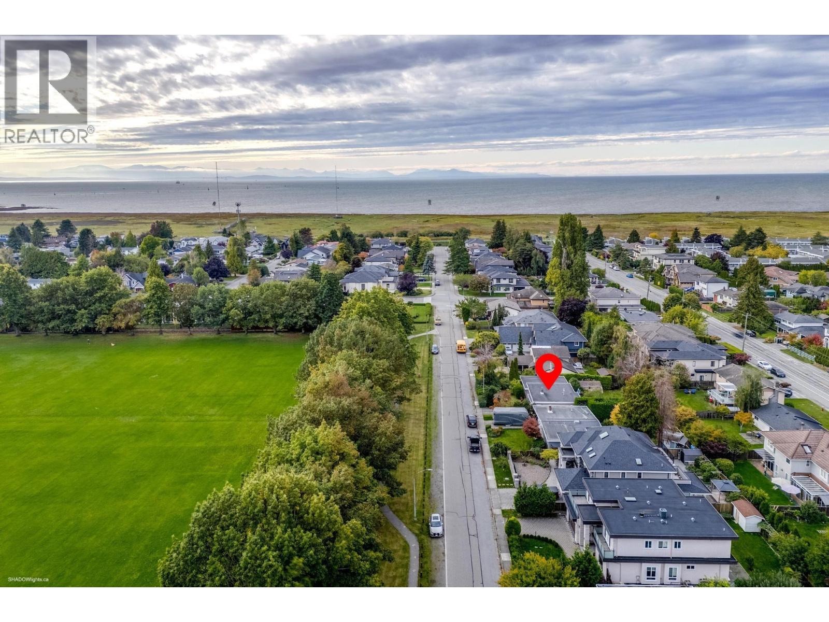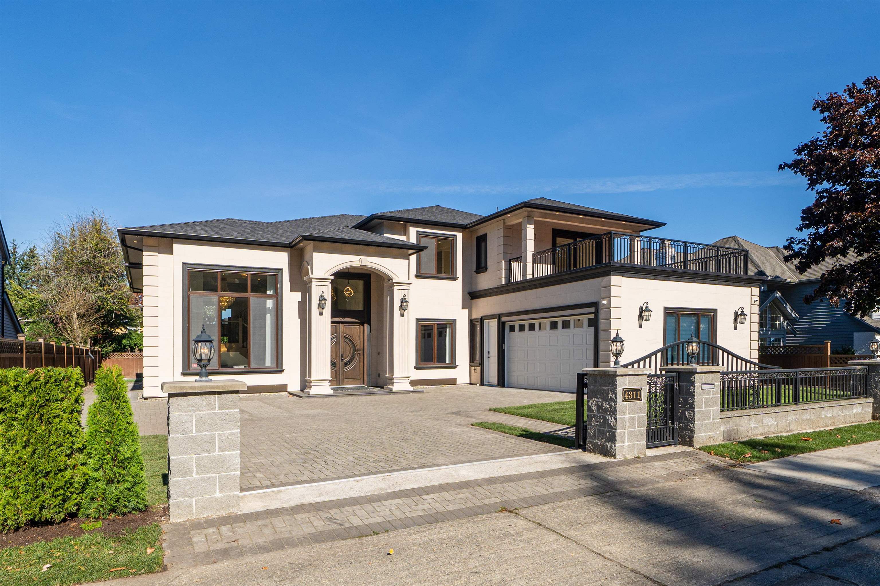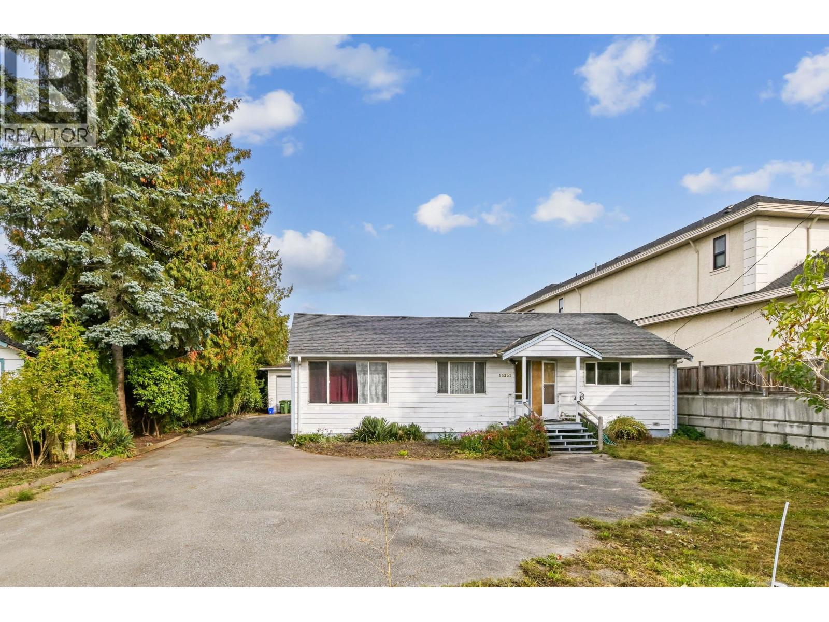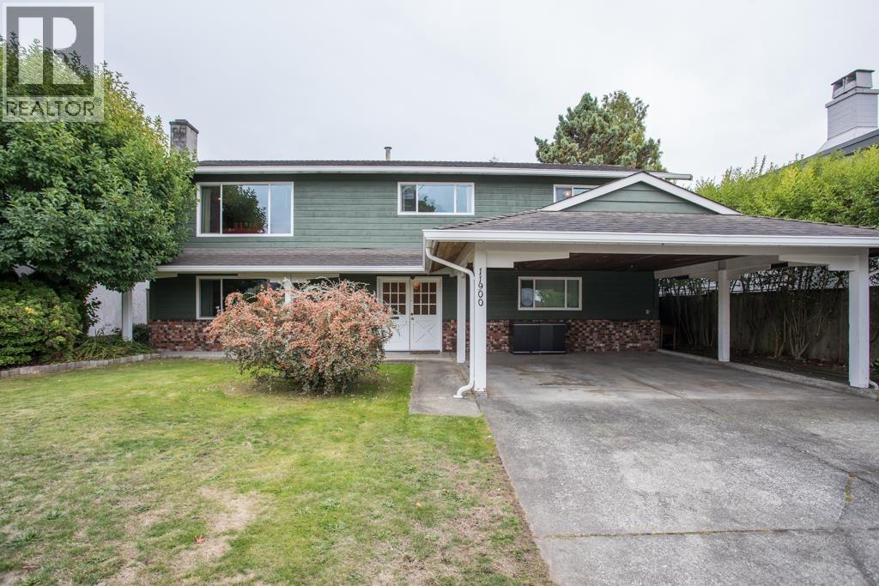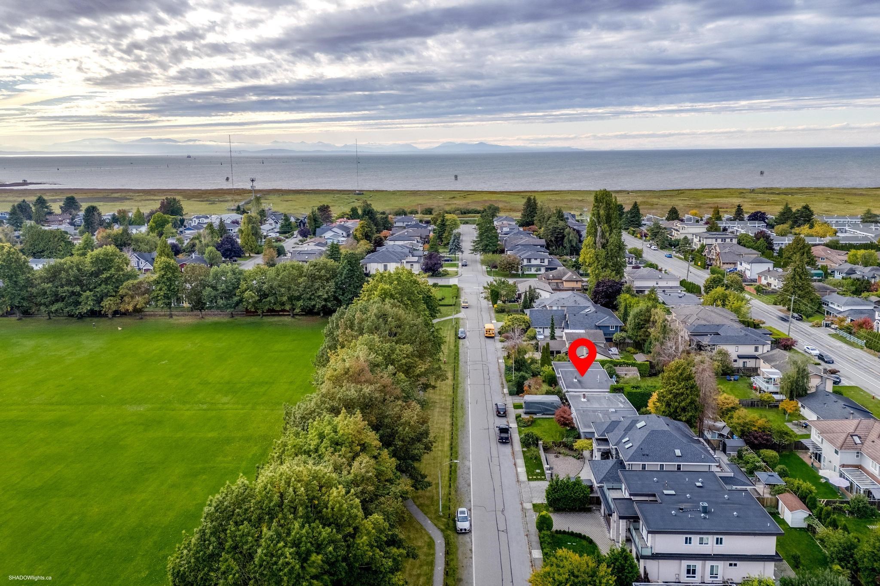Select your Favourite features
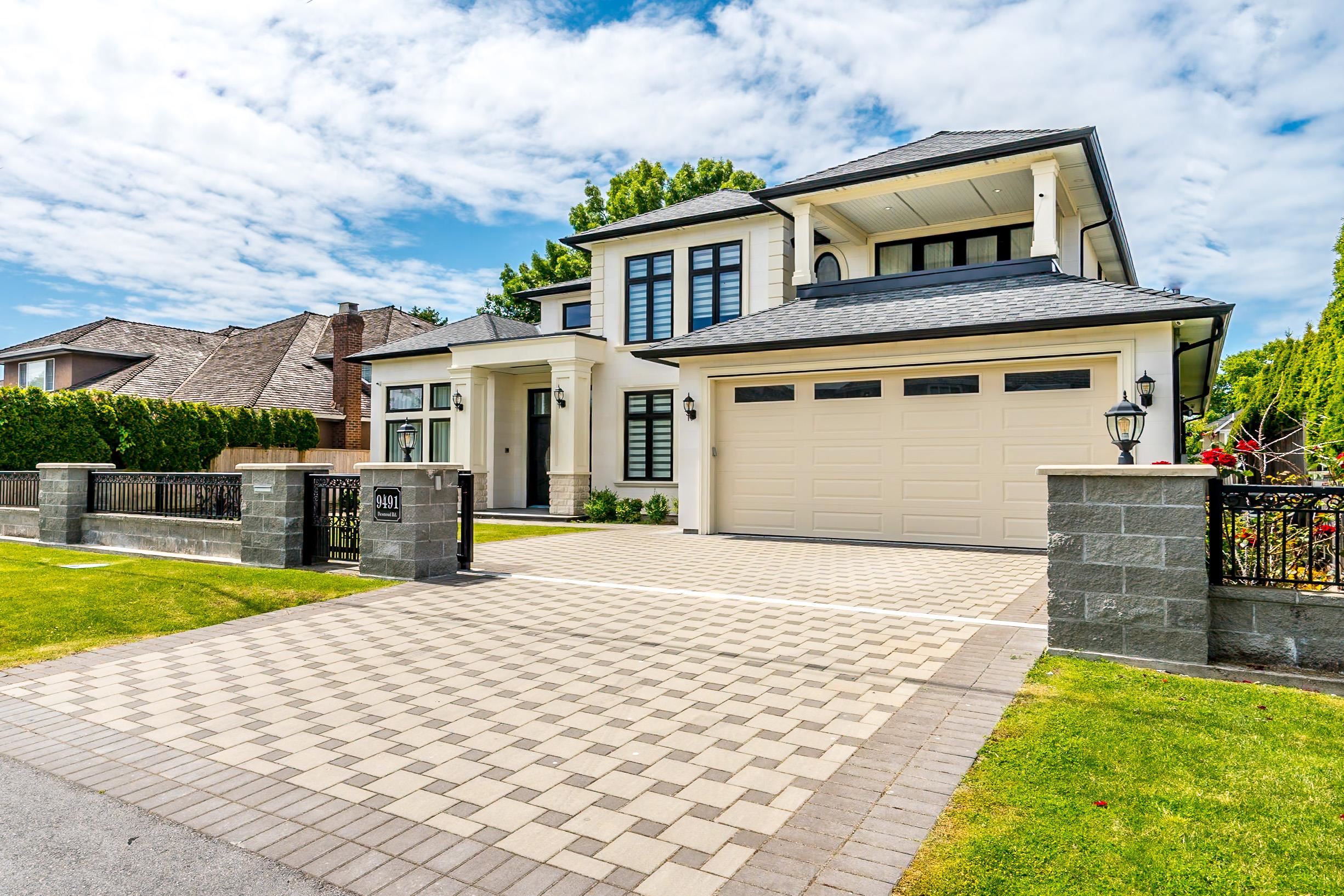
9491 Desmond Road
For Sale
128 Days
$4,090,000 $190K
$3,900,000
5 beds
6 baths
3,676 Sqft
9491 Desmond Road
For Sale
128 Days
$4,090,000 $190K
$3,900,000
5 beds
6 baths
3,676 Sqft
Highlights
Description
- Home value ($/Sqft)$1,061/Sqft
- Time on Houseful
- Property typeResidential
- Neighbourhood
- CommunityShopping Nearby
- Median school Score
- Year built2022
- Mortgage payment
Located in Richmond prestigious Seafair, nice lot of 7920 s.f. 66 X 120 .This elegant European style luxury home , better than new it features : main entry foyer 21' high ceiling , formal living room with elegant Mosaic tile pattern fire place, family room and dining room leads to gourmet kitchen with a large marble huge island ,wine cellar & outdoor BBQ area for refined entertaining , good sized wok kitchen , media room and one guest bedroom. Upstairs 4 spacious bedrooms all with ensuite, two bedrooms with porch & balcony. Quality built w/f air conditioning, radiant heat, HRV , Liebherr Fridge, Miele appliances, Wolf range etc. Convenient location close to Hugh Boyd Secondary School, Seafair Shopping Mall, Community Centre, transits and dyke. Don't miss this one ! 2-4 p.m
MLS®#R3010996 updated 2 days ago.
Houseful checked MLS® for data 2 days ago.
Home overview
Amenities / Utilities
- Heat source Natural gas, radiant
- Sewer/ septic Public sewer
Exterior
- Construction materials
- Foundation
- Roof
- # parking spaces 5
- Parking desc
Interior
- # full baths 5
- # half baths 1
- # total bathrooms 6.0
- # of above grade bedrooms
- Appliances Washer/dryer, dishwasher, refrigerator, stove, microwave, oven, wine cooler
Location
- Community Shopping nearby
- Area Bc
- Water source Public
- Zoning description Res
Lot/ Land Details
- Lot dimensions 7920.0
Overview
- Lot size (acres) 0.18
- Basement information None
- Building size 3676.0
- Mls® # R3010996
- Property sub type Single family residence
- Status Active
- Virtual tour
- Tax year 2024
Rooms Information
metric
- Bedroom 3.2m X 3.912m
Level: Above - Bedroom 3.2m X 4.75m
Level: Above - Primary bedroom 4.623m X 4.343m
Level: Above - Bedroom 3.48m X 3.861m
Level: Above - Kitchen 5.791m X 3.353m
Level: Main - Wine room 2.134m X 0.762m
Level: Main - Family room 4.572m X 7.087m
Level: Main - Den 3.327m X 3.912m
Level: Main - Bedroom 3.505m X 3.226m
Level: Main - Laundry 3.353m X 3.505m
Level: Main - Foyer 4.978m X 3.048m
Level: Main - Media room 4.877m X 4.877m
Level: Main - Wok kitchen 4.343m X 1.651m
Level: Main - Living room 4.572m X 3.785m
Level: Main - Wok kitchen 4.343m X 1.651m
Level: Main
SOA_HOUSEKEEPING_ATTRS
- Listing type identifier Idx

Lock your rate with RBC pre-approval
Mortgage rate is for illustrative purposes only. Please check RBC.com/mortgages for the current mortgage rates
$-10,400
/ Month25 Years fixed, 20% down payment, % interest
$
$
$
%
$
%

Schedule a viewing
No obligation or purchase necessary, cancel at any time
Nearby Homes
Real estate & homes for sale nearby

