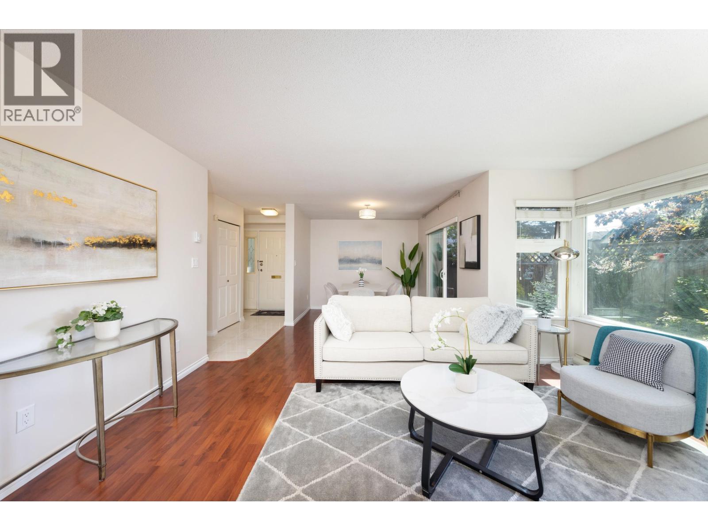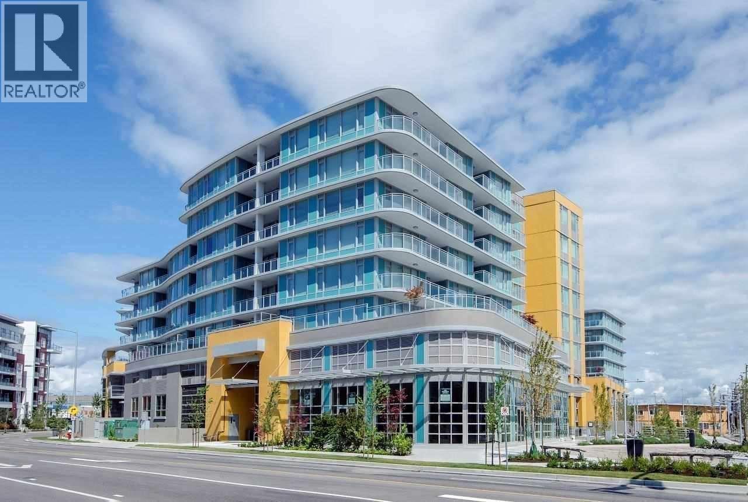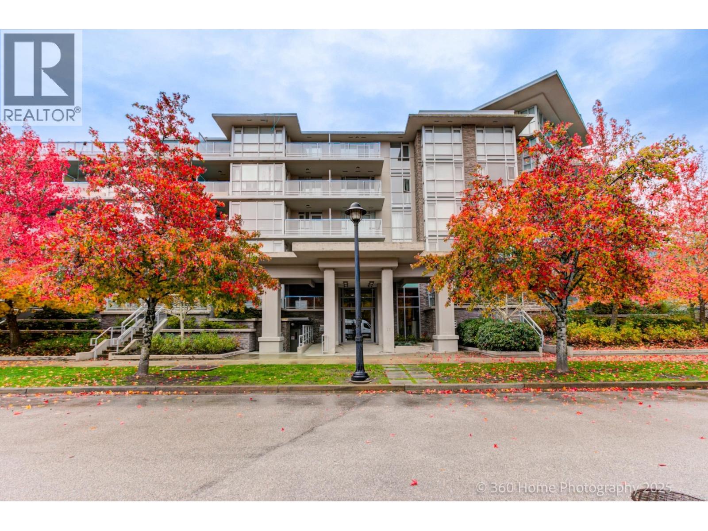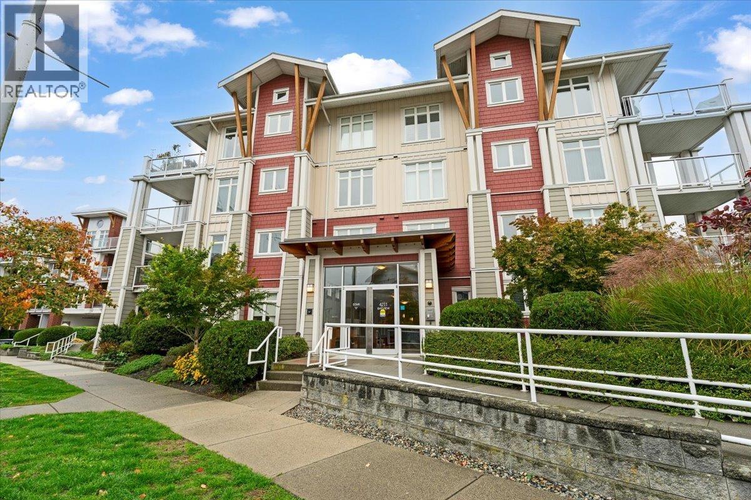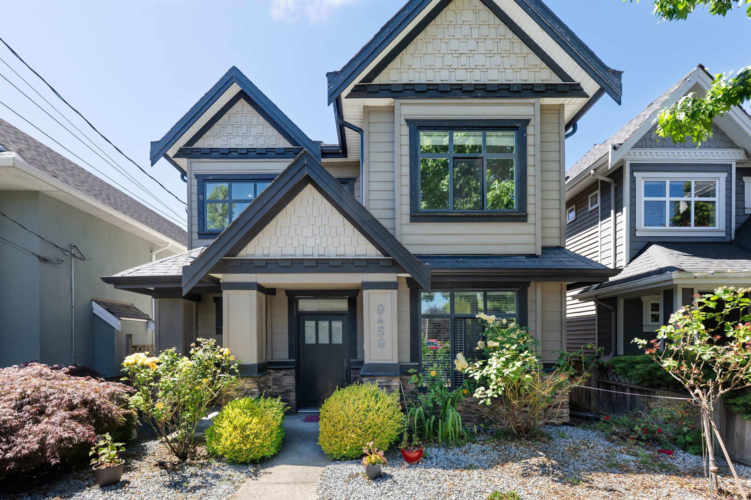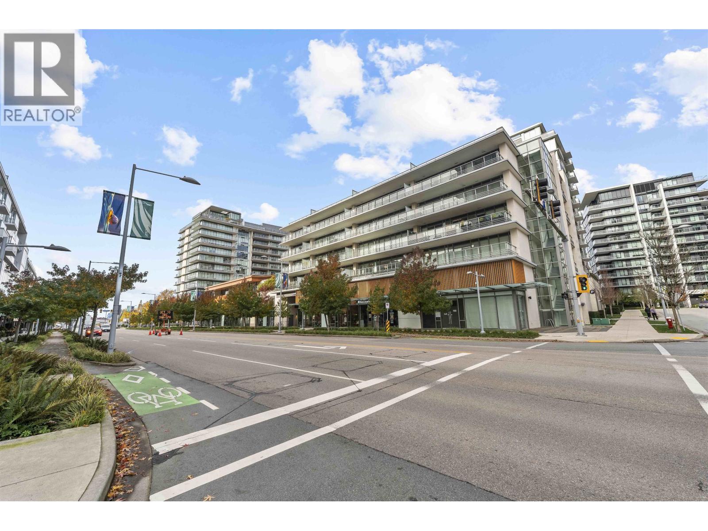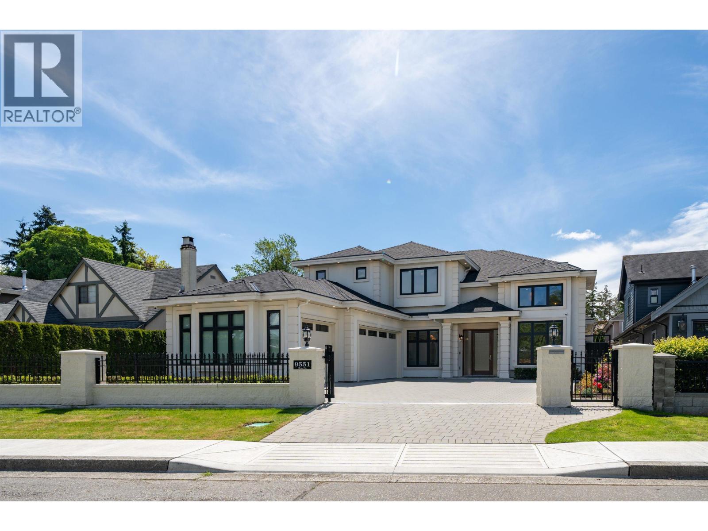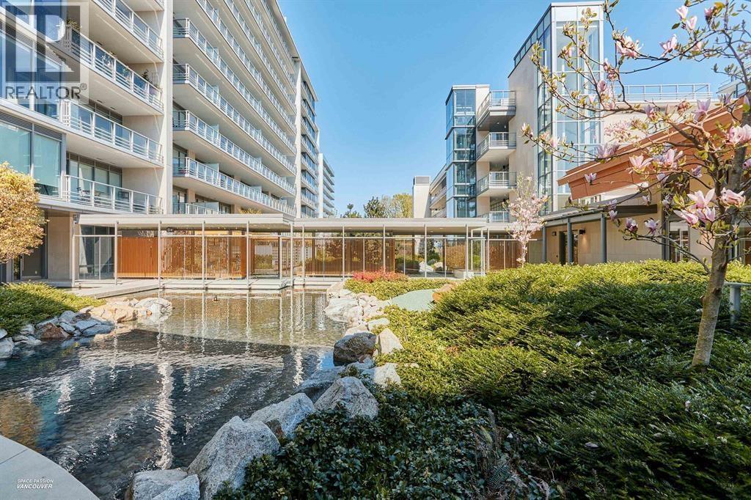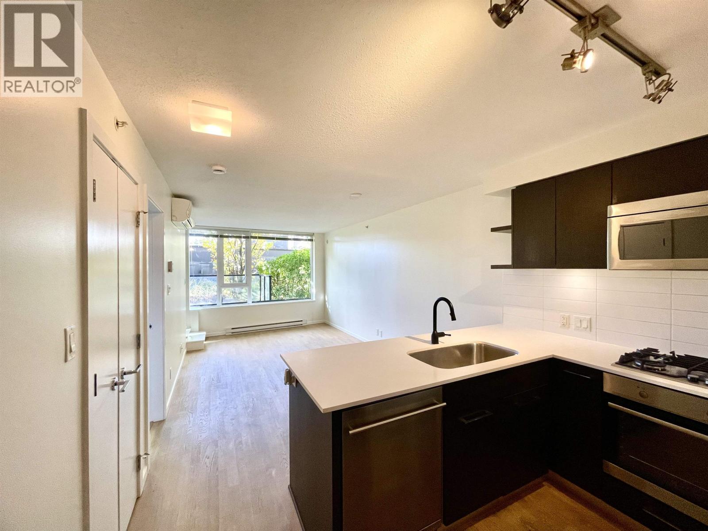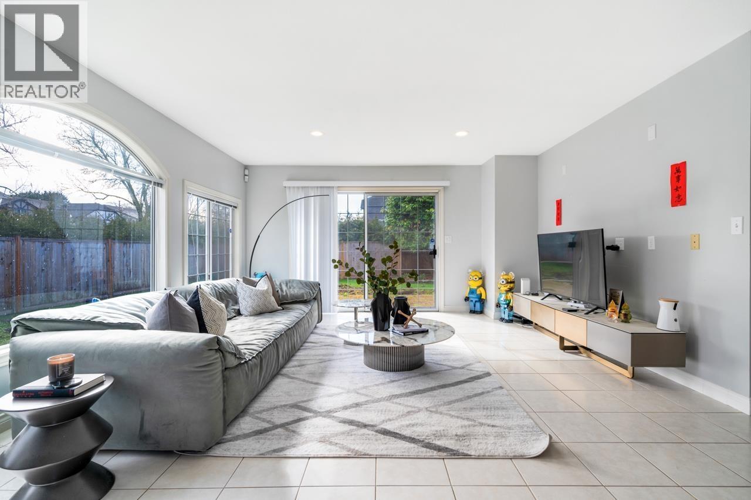Select your Favourite features

Highlights
Description
- Home value ($/Sqft)$1,057/Sqft
- Time on Houseful
- Property typeResidential
- Neighbourhood
- Median school Score
- Year built2025
- Mortgage payment
Modern luxury on coveted Finn Rd! This top quality new home features 3600+ square feet of open concept living on a .30 acre lot. Features include oversized windows, power shades, European oak floors, modern lighting, custom glass staircase, American appliances, real oak cabinetry, Spa inspired primary bath with steam and sauna plus so much more. With 5 large bedrooms all en-suited, there is enough space for extended family. This entertainers dream home opens up to a large deck overlooking the Woodwards ravine in a quiet and tranquil ALR setting. Come view this beauty for yourself and fall in love with all that this location and this home have to offer.
MLS®#R3064044 updated 3 hours ago.
Houseful checked MLS® for data 3 hours ago.
Home overview
Amenities / Utilities
- Heat source Heat pump, radiant
- Sewer/ septic Septic tank, storm sewer
Exterior
- Construction materials
- Foundation
- Roof
- # parking spaces 6
- Parking desc
Interior
- # full baths 5
- # half baths 1
- # total bathrooms 6.0
- # of above grade bedrooms
- Appliances Washer/dryer, dishwasher, refrigerator, stove, microwave, oven
Location
- Area Bc
- Subdivision
- View Yes
- Water source Public
- Zoning description Alr
Lot/ Land Details
- Lot dimensions 13695.35
Overview
- Lot size (acres) 0.31
- Basement information None
- Building size 3677.0
- Mls® # R3064044
- Property sub type Single family residence
- Status Active
- Virtual tour
- Tax year 2025
Rooms Information
metric
- Primary bedroom 5.791m X 5.486m
Level: Above - Bedroom 6.248m X 3.353m
Level: Above - Steam room 1.829m X 1.524m
Level: Above - Bedroom 4.674m X 4.369m
Level: Above - Bedroom 3.708m X 4.318m
Level: Above - Sauna 1.829m X 1.524m
Level: Above - Wok kitchen 3.607m X 1.676m
Level: Main - Dining room 5.182m X 3.353m
Level: Main - Utility 1.067m X 2.134m
Level: Main - Recreation room 4.267m X 3.353m
Level: Main - Kitchen 5.08m X 5.182m
Level: Main - Living room 5.944m X 5.639m
Level: Main - Foyer 4.674m X 3.658m
Level: Main - Mud room 2.286m X 3.658m
Level: Main
SOA_HOUSEKEEPING_ATTRS
- Listing type identifier Idx

Lock your rate with RBC pre-approval
Mortgage rate is for illustrative purposes only. Please check RBC.com/mortgages for the current mortgage rates
$-10,368
/ Month25 Years fixed, 20% down payment, % interest
$
$
$
%
$
%

Schedule a viewing
No obligation or purchase necessary, cancel at any time
Nearby Homes
Real estate & homes for sale nearby

