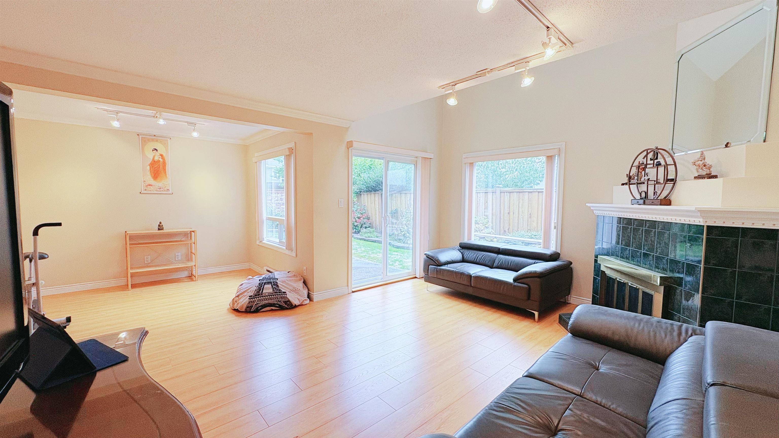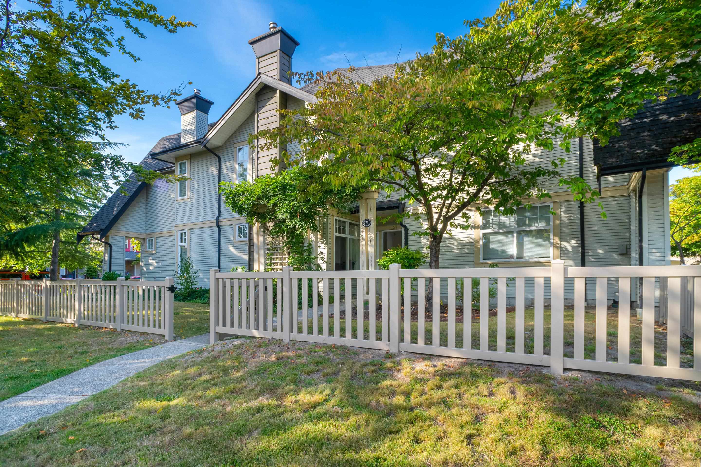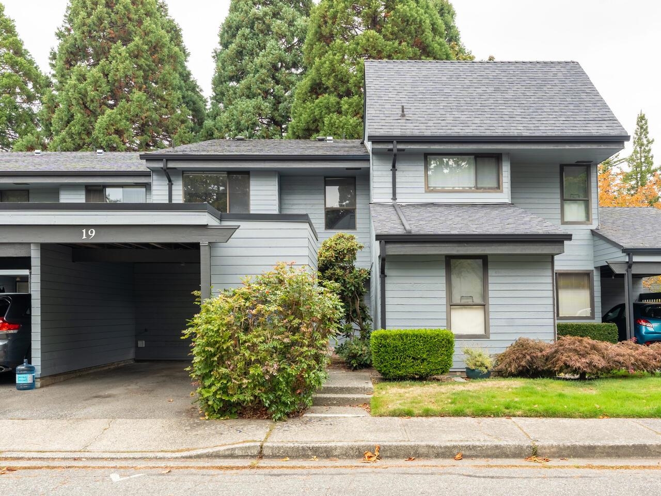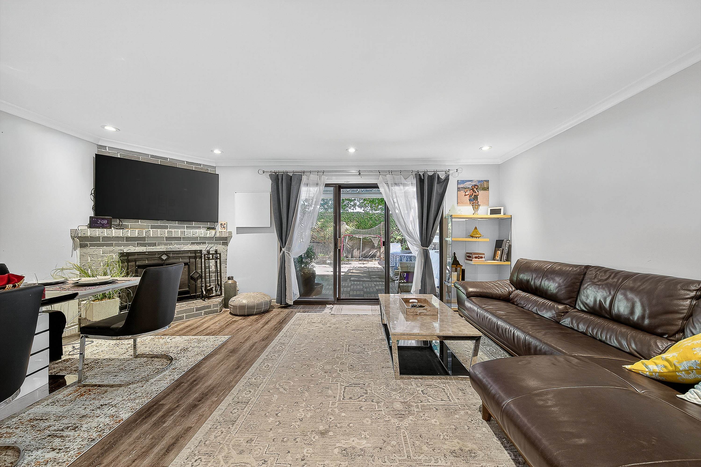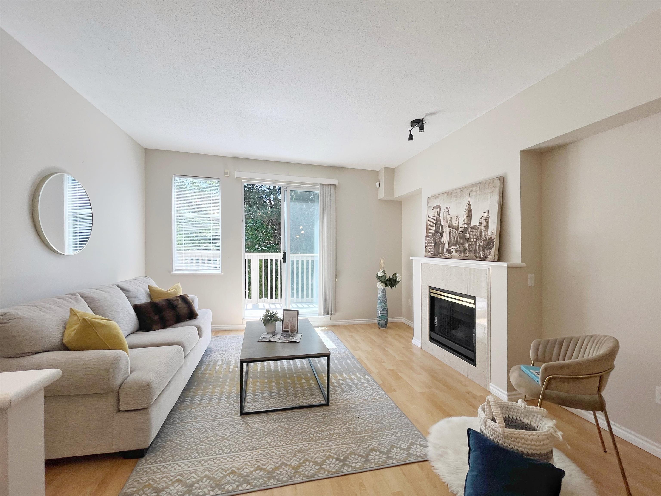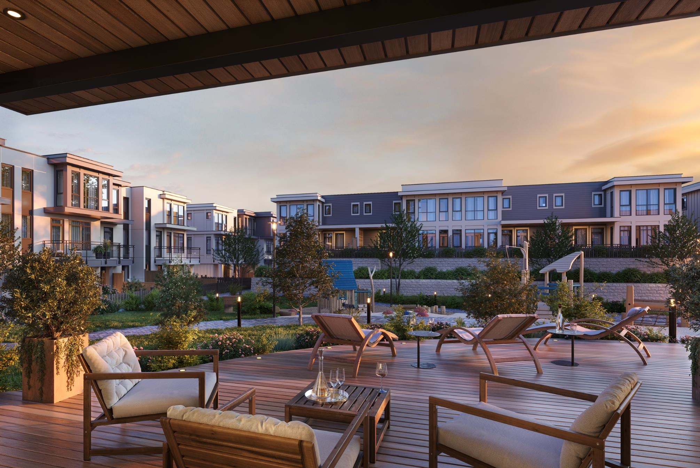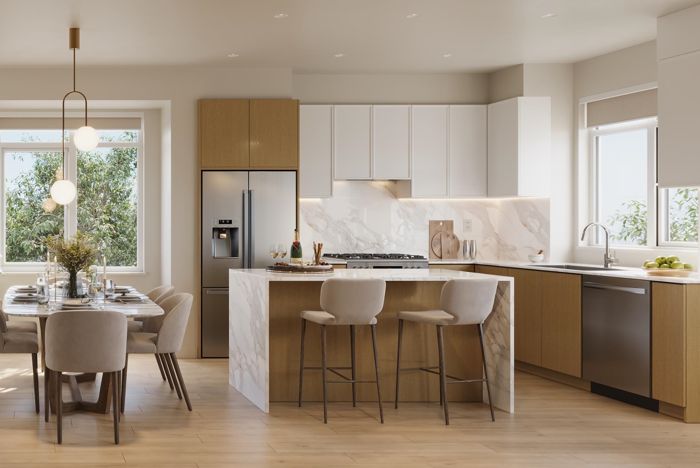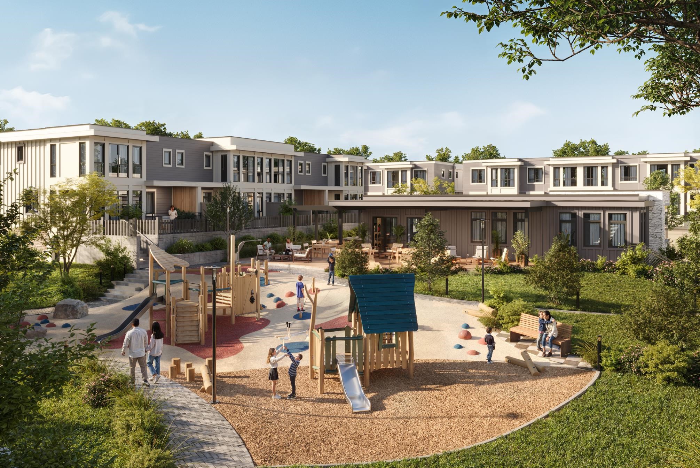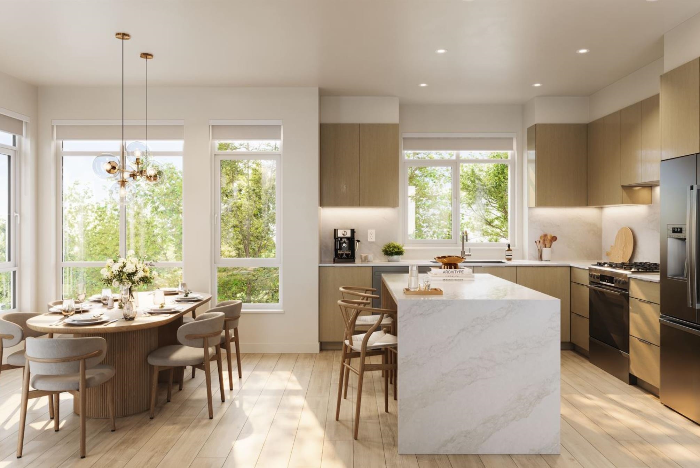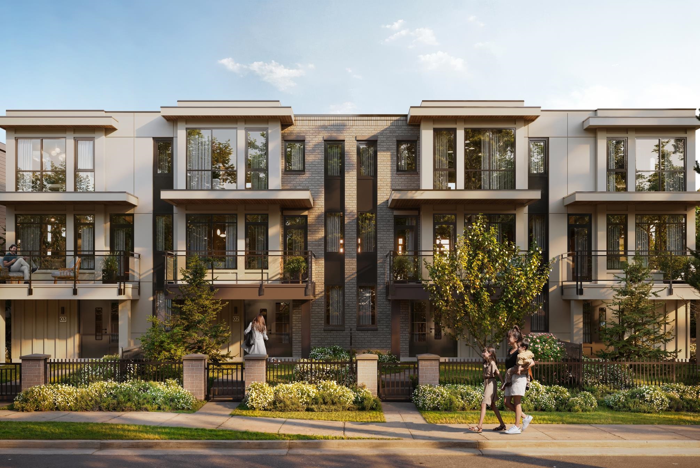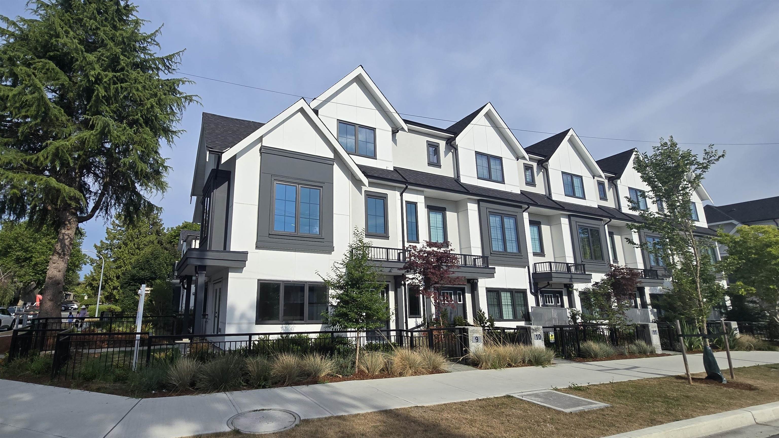
Highlights
Description
- Home value ($/Sqft)$974/Sqft
- Time on Houseful
- Property typeResidential
- Neighbourhood
- CommunityShopping Nearby
- Median school Score
- Year built2024
- Mortgage payment
Brand new, air conditioned 4 bdrm, 3.5 bathroom townhome w/ 1569 SF of spacious living and fantas-tic open exposures to the North, East & West! This beautiful 3 level, CORNER home features 10’ ceilings on the main & 9’ on the top floor, open contemporary kitchen w/ waterfall island, stone counters, SS appliances, gas cooktop, laminate floors, expansive & quiet triple-glazed windows, hotel-style baths incl sensored toilet, insuite laundry & smart home features. Lower level bedroom + 1 full bath has rough-in detailing and double patio door for added flexibility. The coveted SxS double garage is extra large, EV ready and comes with easy-care epoxy flooring. 2/5/10 Year New Home Warranty. All this in a family-friendly community that has easy access to all amenities, schools & transit.
Home overview
- Heat source Heat pump
- Sewer/ septic Public sewer, sanitary sewer, storm sewer
- # total stories 3.0
- Construction materials
- Foundation
- Roof
- # parking spaces 2
- Parking desc
- # full baths 3
- # half baths 1
- # total bathrooms 4.0
- # of above grade bedrooms
- Appliances Washer/dryer, dishwasher, refrigerator, stove, microwave
- Community Shopping nearby
- Area Bc
- Subdivision
- Water source Public
- Zoning description Rtl4
- Basement information Full
- Building size 1569.0
- Mls® # R3034978
- Property sub type Townhouse
- Status Active
- Bedroom 3.277m X 3.912m
- Walk-in closet 1.092m X 1.295m
Level: Above - Bedroom 3.048m X 3.15m
Level: Above - Bedroom 3.048m X 3.505m
Level: Above - Walk-in closet 1.016m X 1.524m
Level: Above - Primary bedroom 3.048m X 3.962m
Level: Main - Kitchen 2.489m X 4.039m
Level: Main - Living room 3.607m X 3.658m
Level: Main - Dining room 2.819m X 3.658m
Level: Main
- Listing type identifier Idx

$-4,075
/ Month

